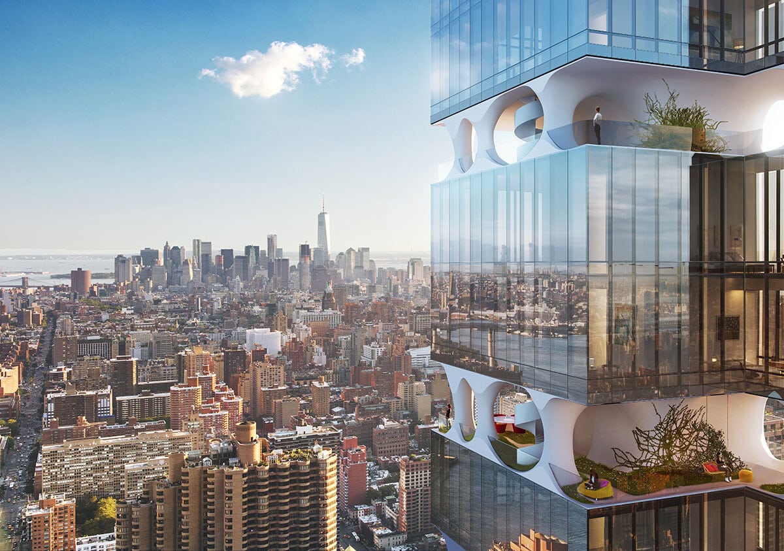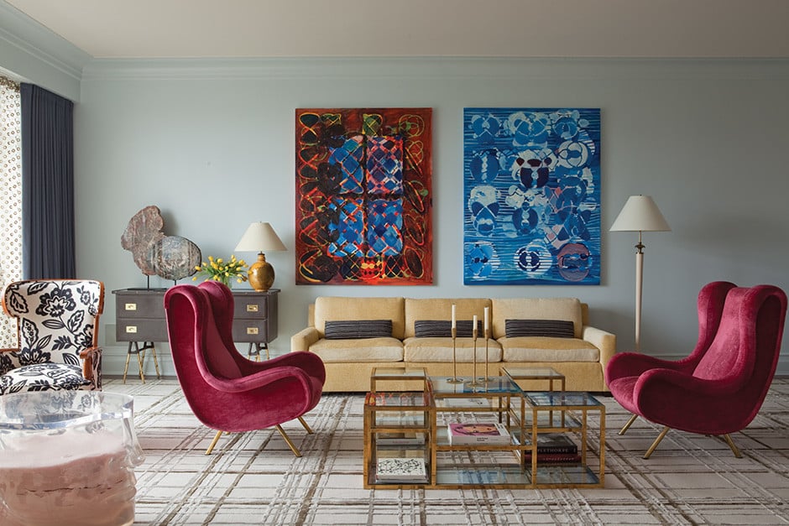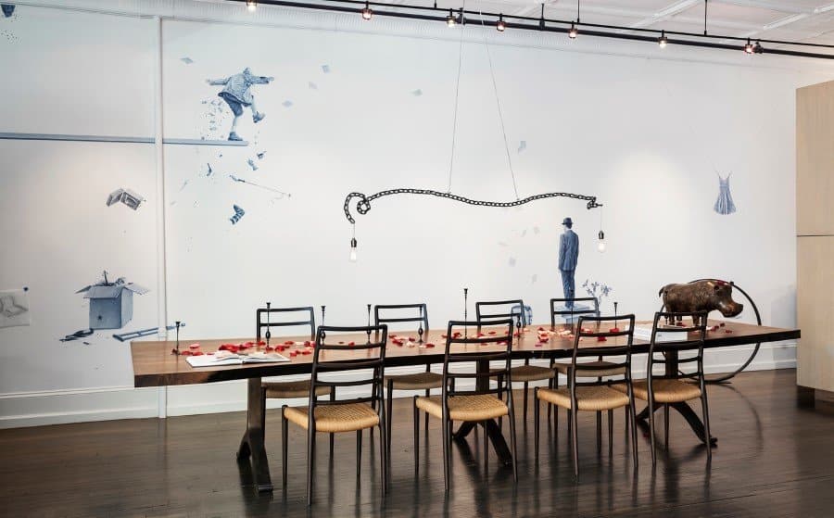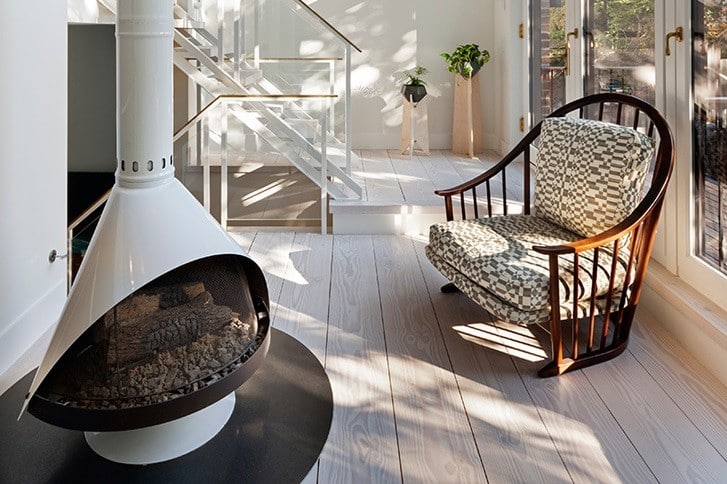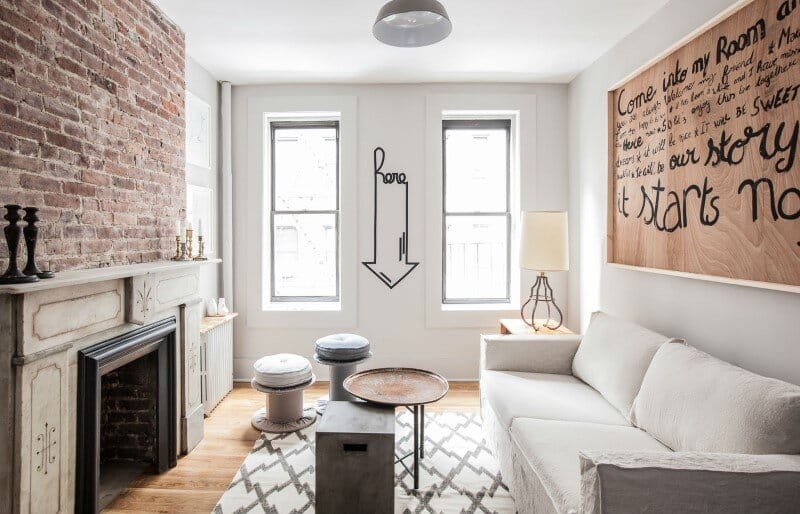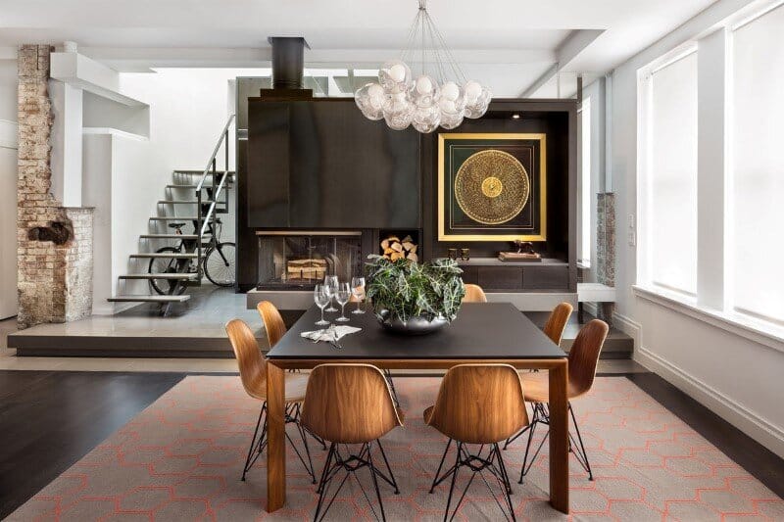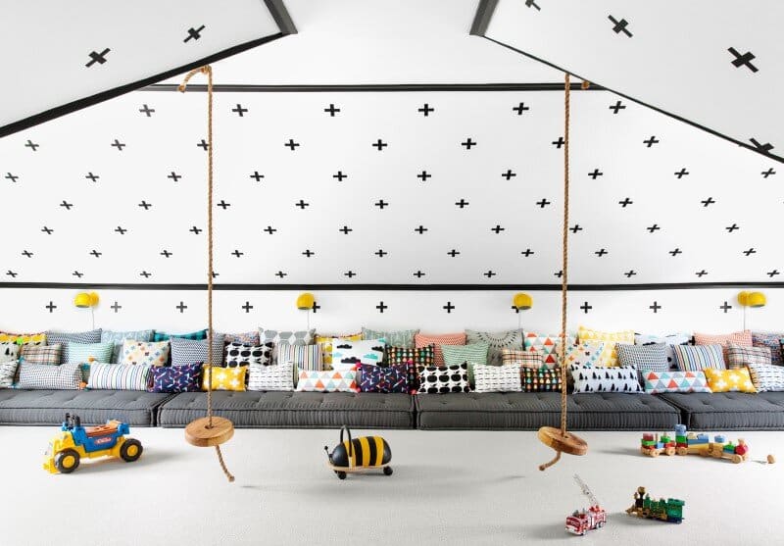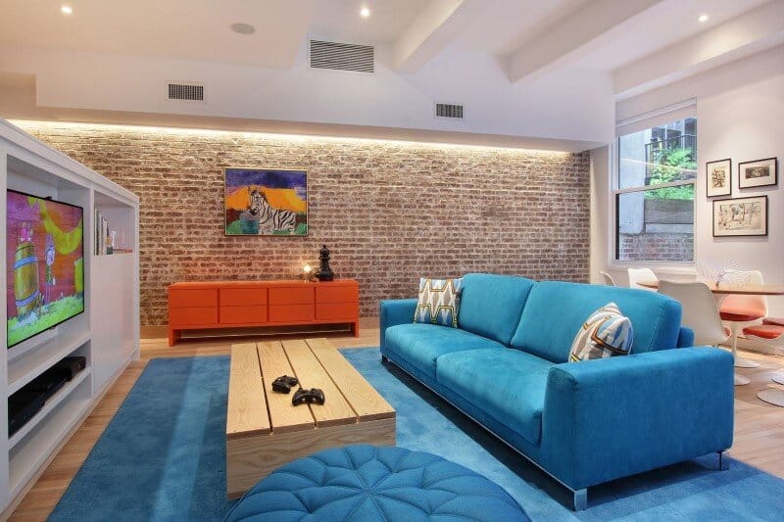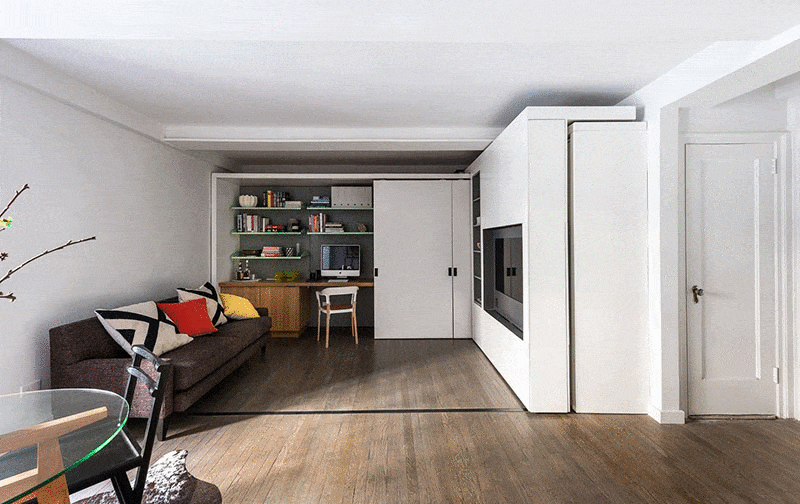ODA Architecture Proposes An Ultra-Slender Residential Tower in Manhattan
New York-based ODA Architecture have designed a new residential tower that creates wider green spaces and private gardens for residents. ODA Architecture, in their well-documented pursuit to improve the quality of urban life, designs the most expansive example…

