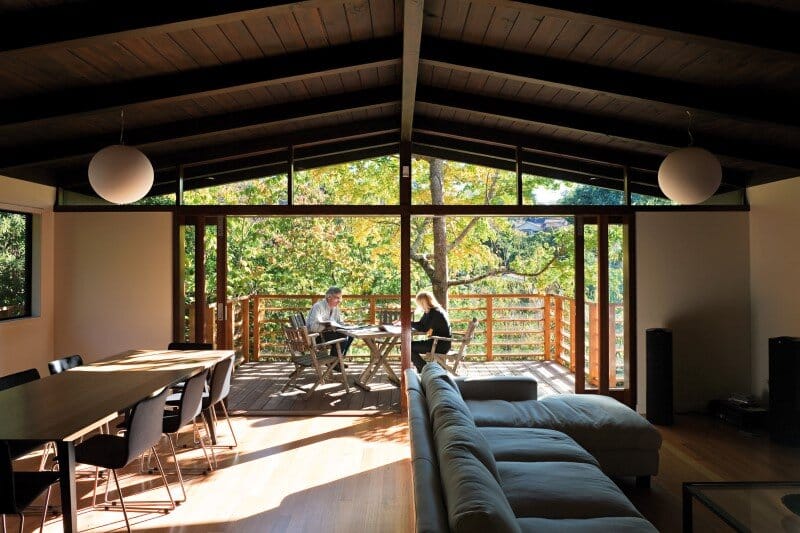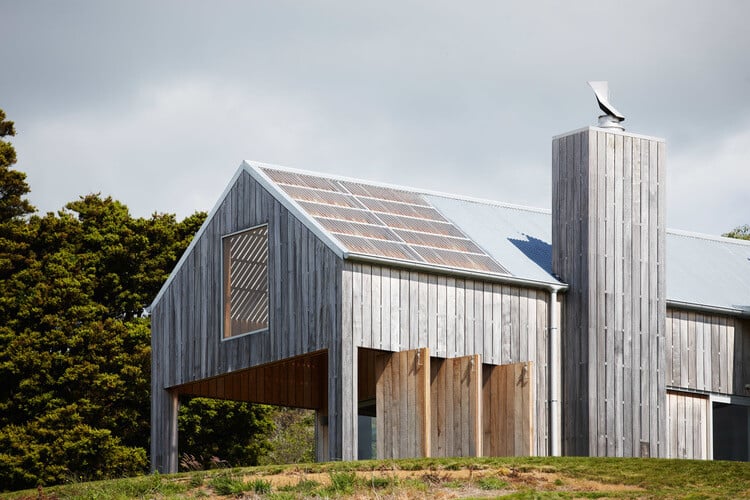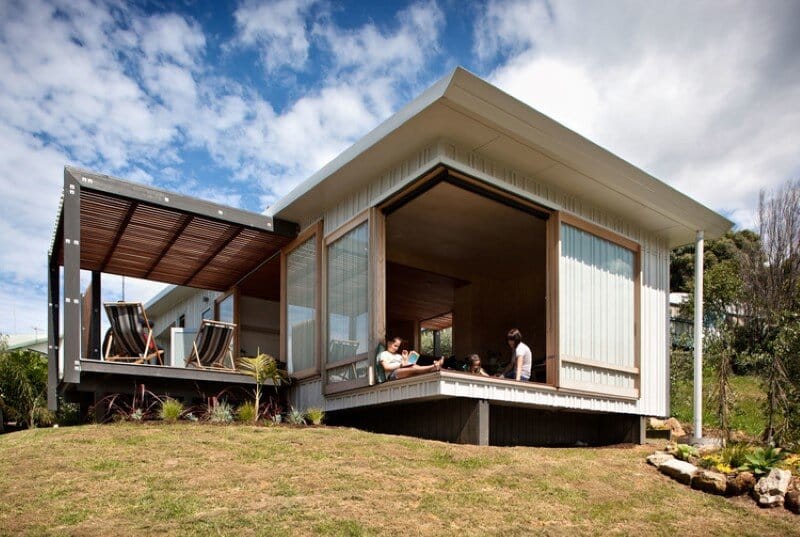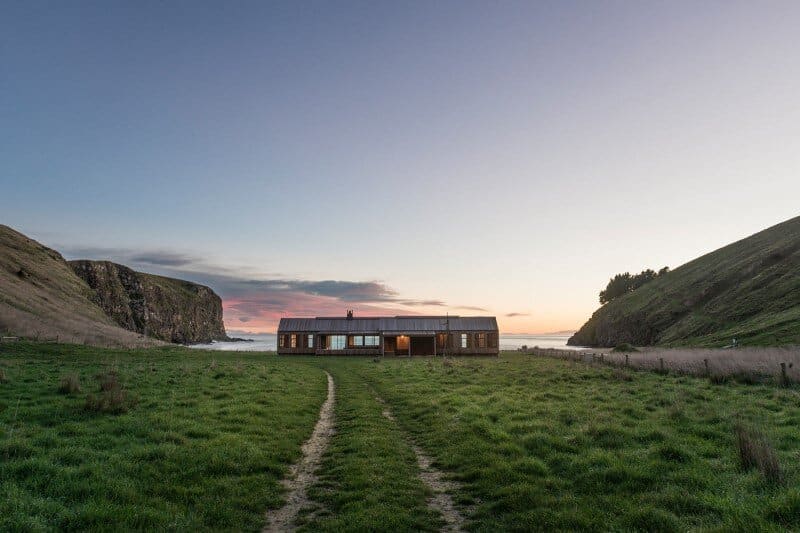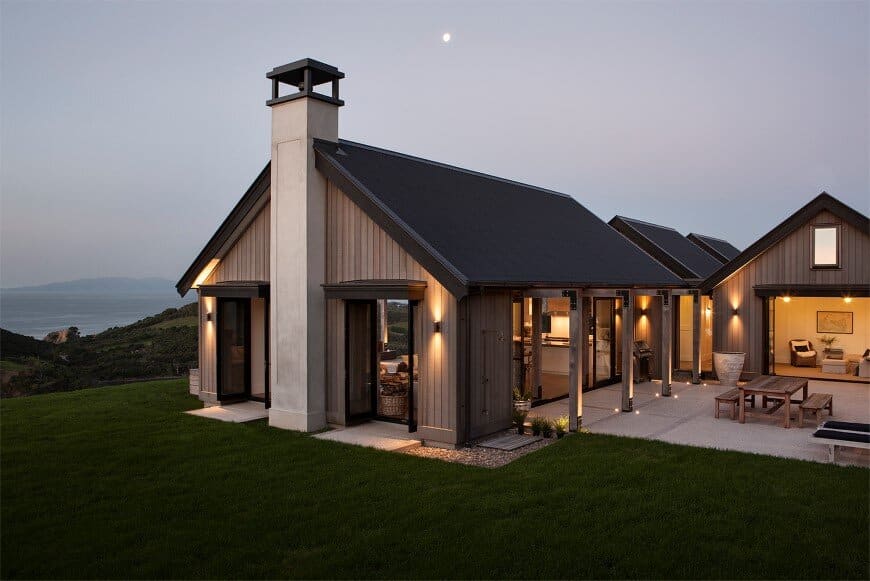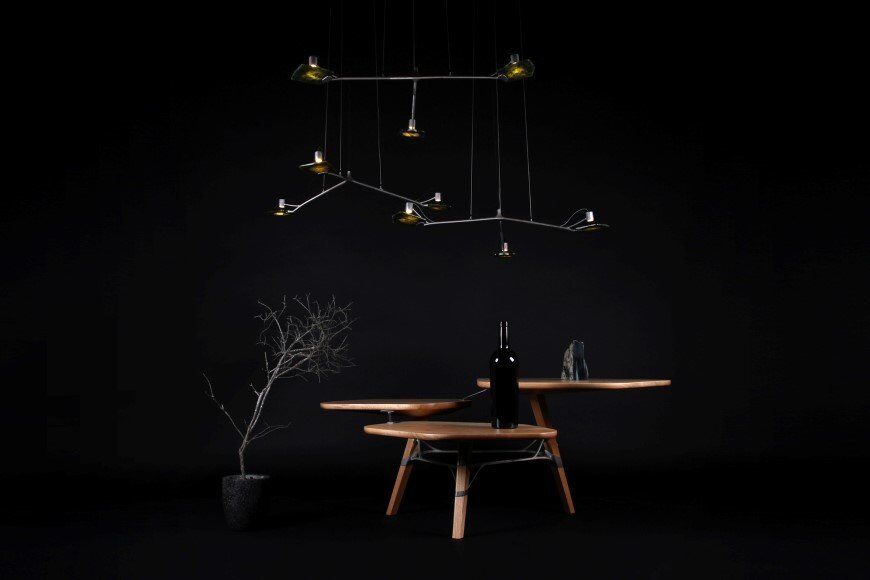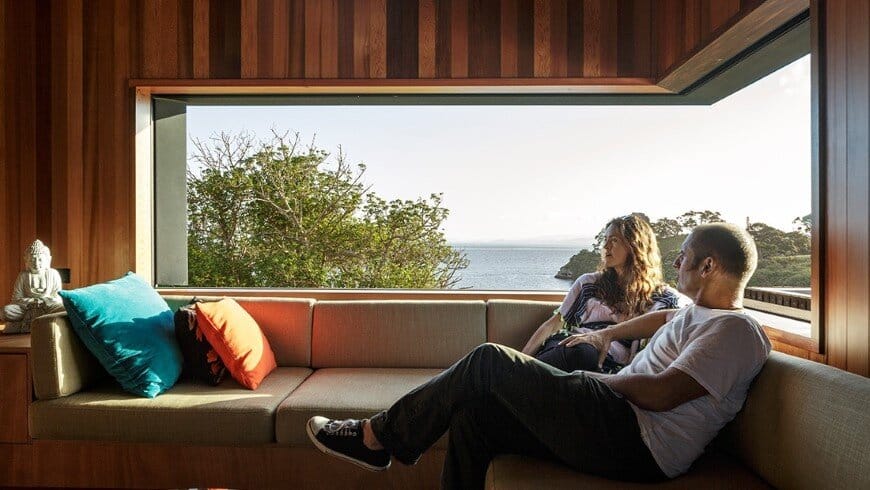Glade House, Modern Home with Raking Ceilings and Exposed Rafters
The Glade House project is a renovation of a late 1950’s residential dwelling in a bush glade setting in suburban Remuera. The house is modernist in style, typical of the period with low-pitched gabled roof, raking ceilings…

