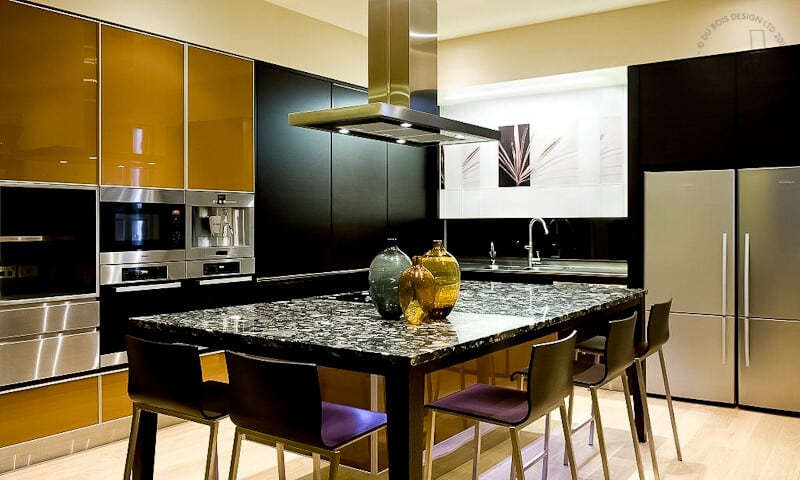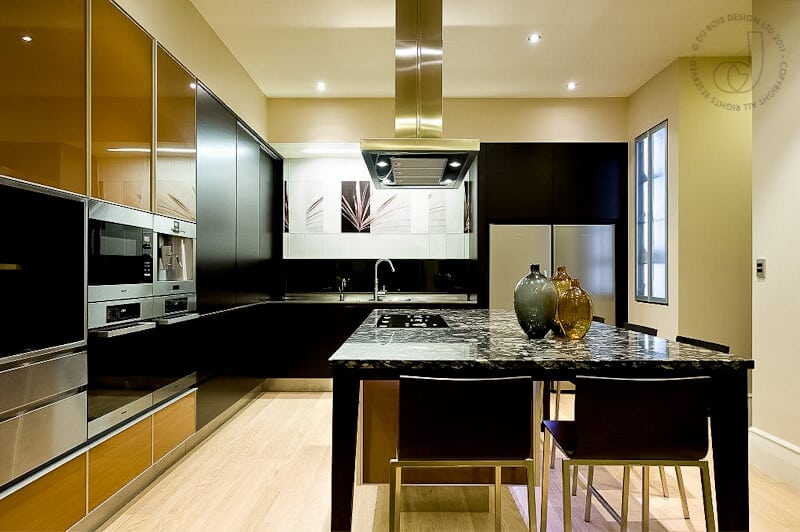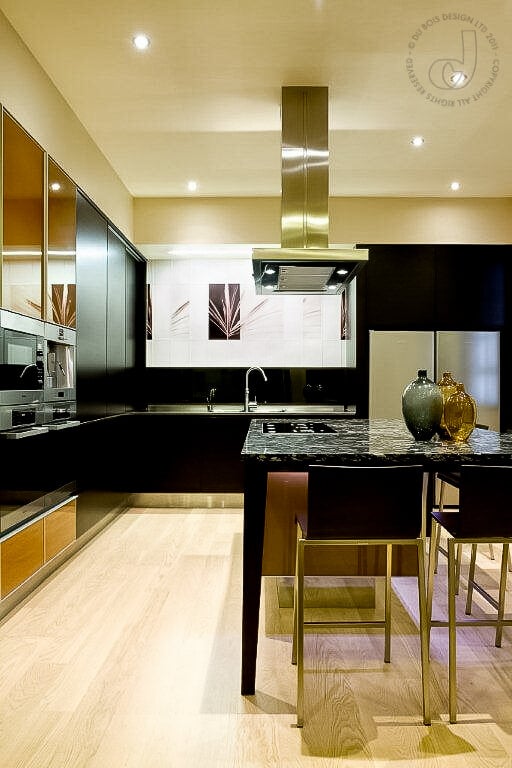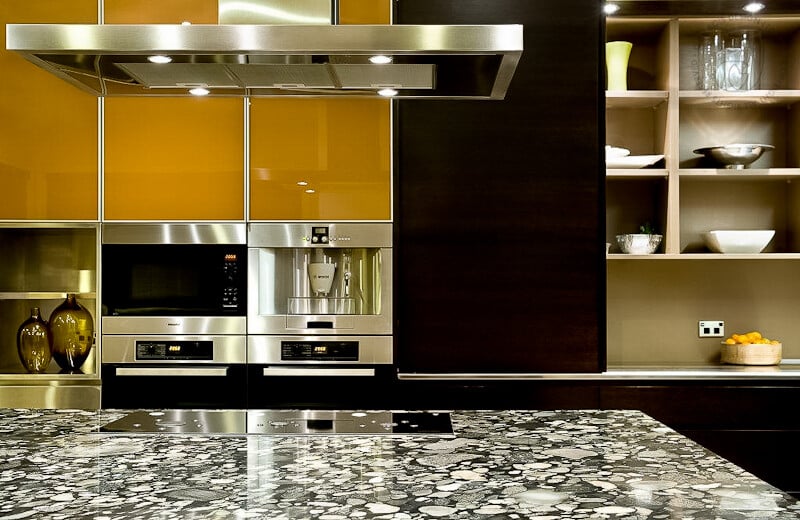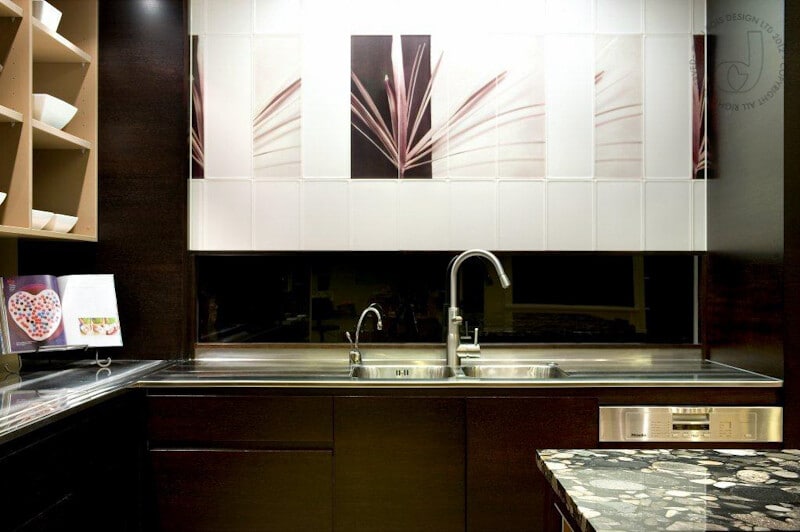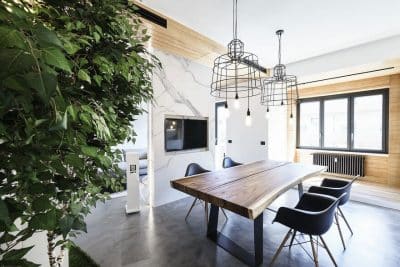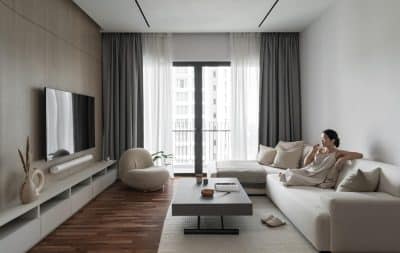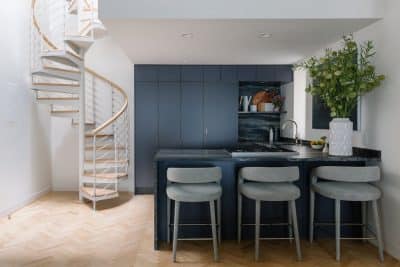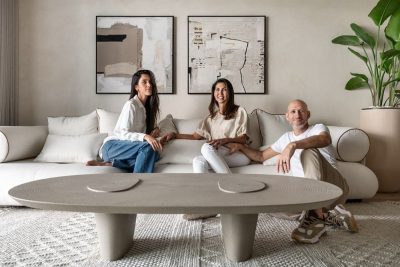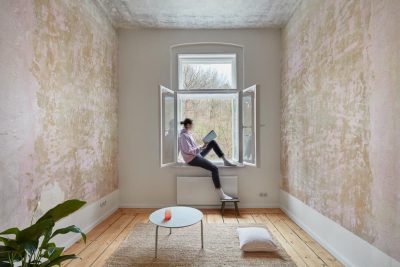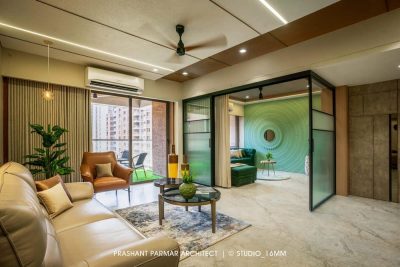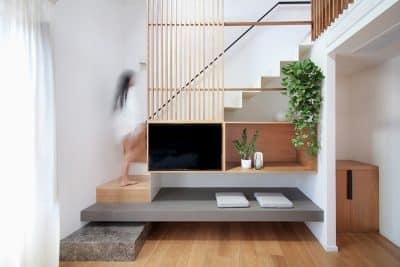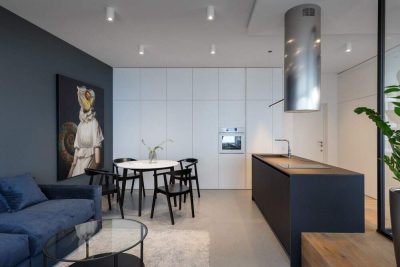Kitchen Cafe is an interior design project realized by the designer Natalie Du Bois, from Auckland, New Zealand.
The designer’s description: Careful thought was put towards mixing colours and textures in this kitchen space. The mouth watering chocolate, caramel, and buttery tones chosen were all inspired by sweet confectionary and the aim of making the space feel like a café at home.
Creamy light timber floors, chocolate stained veneer cabinetry, caramel coloured glass and fudge melamine interiors all helped create this effect. Natural flax images on sepia printed tiles are fitted above the horizontal window to give this kitchen an added artistic and original flavour. Each tile has been separately printed with an image and these have been laid out individually to create a centre piece of art.
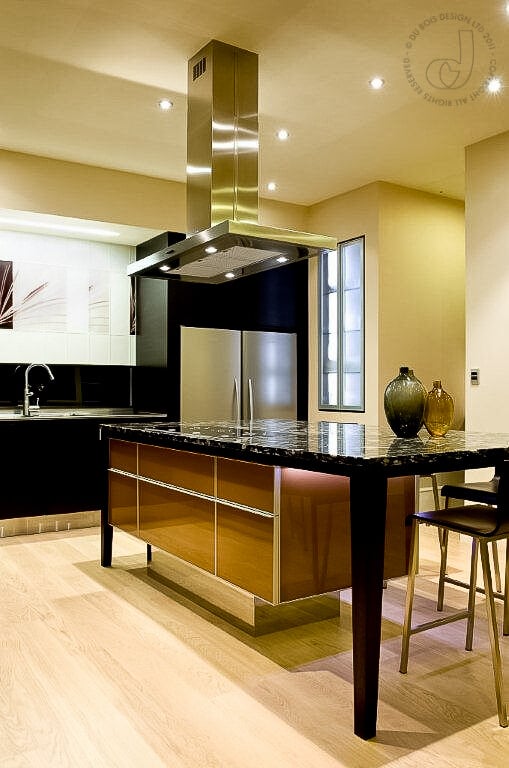
The natural products like the light timber floor and the dark timber cabinetry along with the flax grass photographic images found on the tiles all bring an authenticity to this space which will hopefully be remembered by everyone that visits this home. The overall end result is a kitchen that is functional, memorable and a New Zealand inspired contemporary design.

