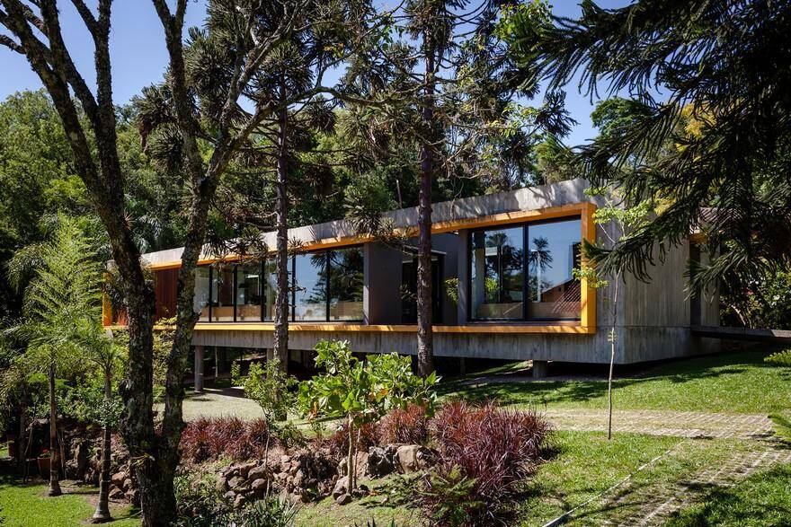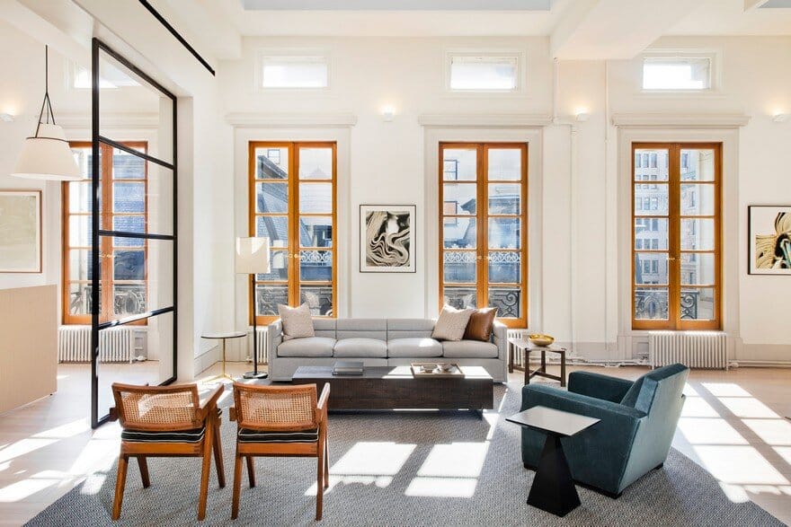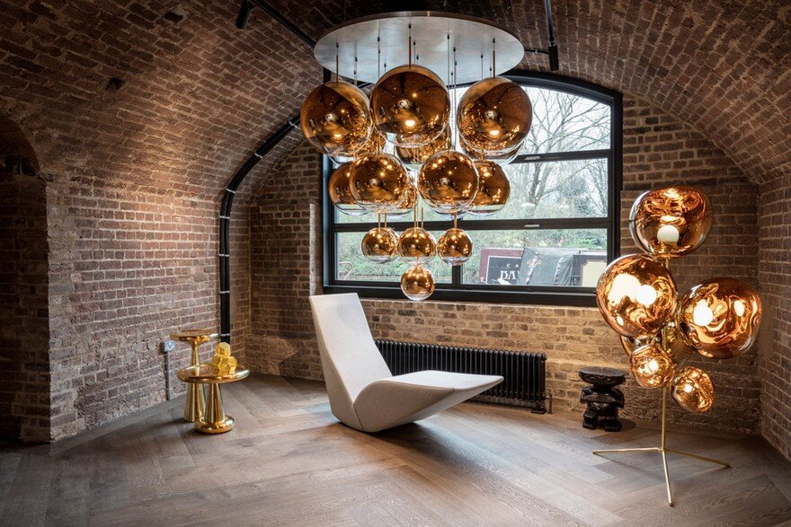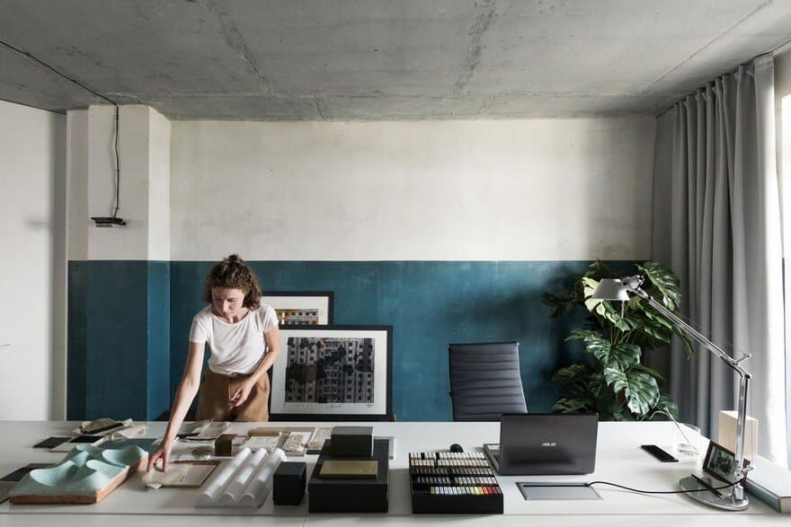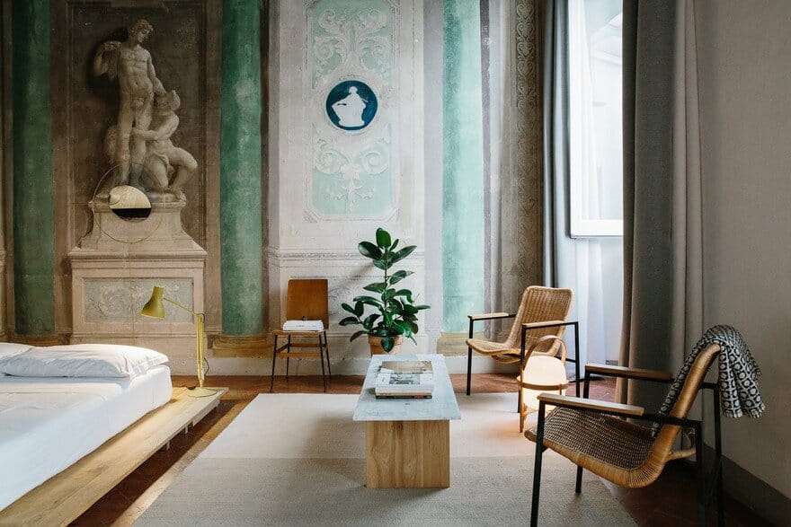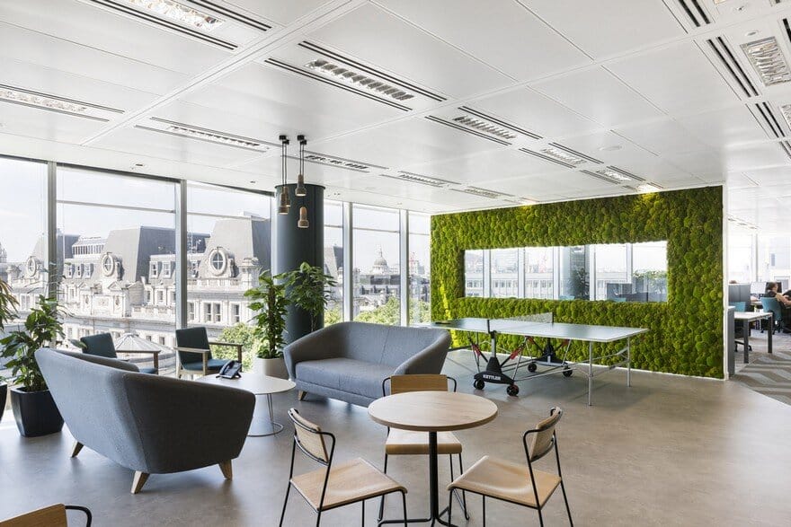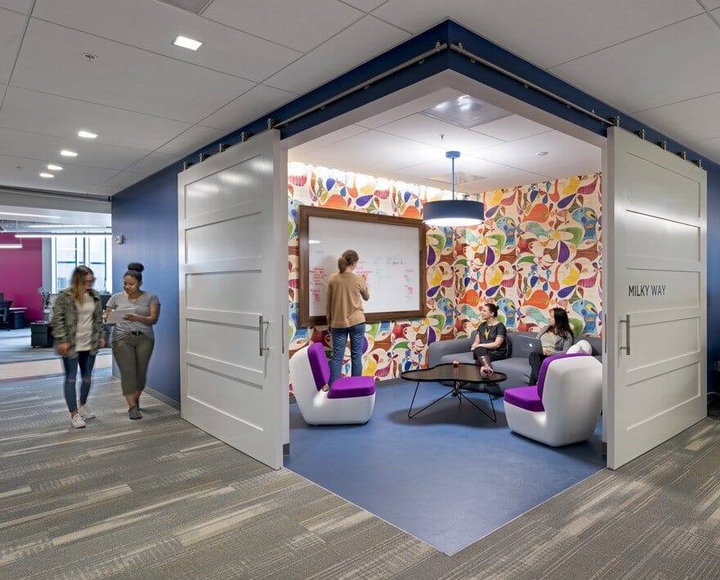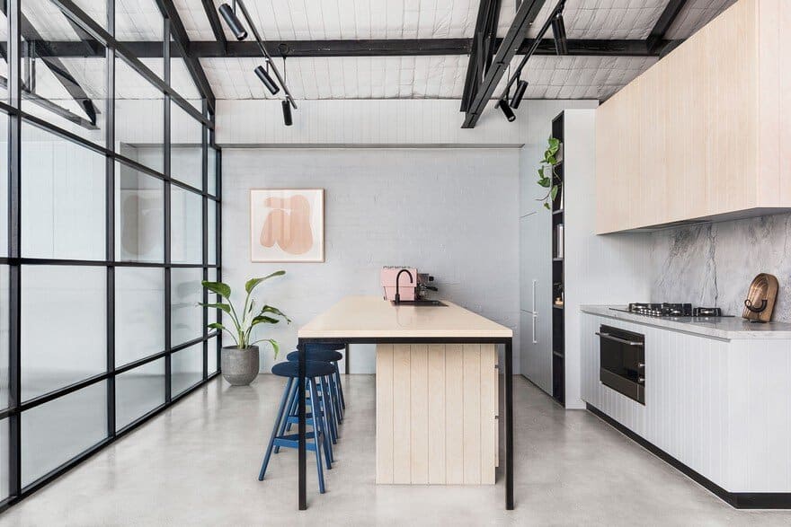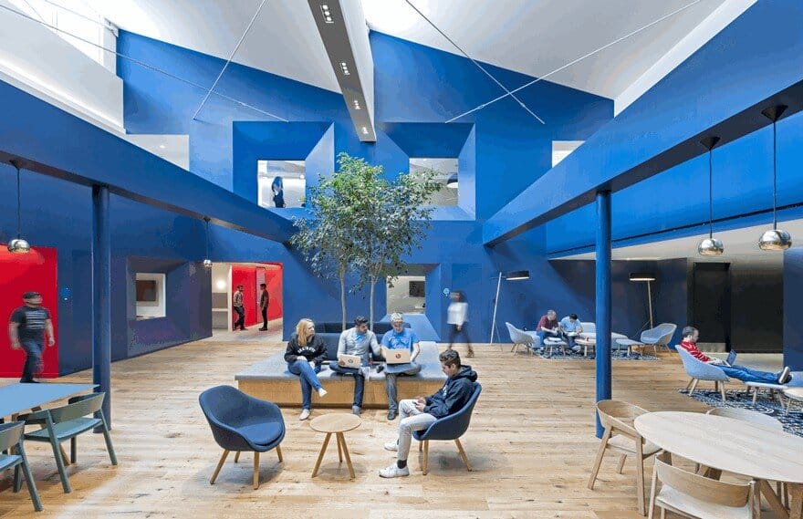Santa Ana New Headquarters / Lineastudio Arquiteturas
Framed by the green of the Cerrito hill, the building concept of the headquarters of Lineastudio Architectures was designed respecting the original topography of the terrain and the nature of the surroundings, confused with the natural landscape.

