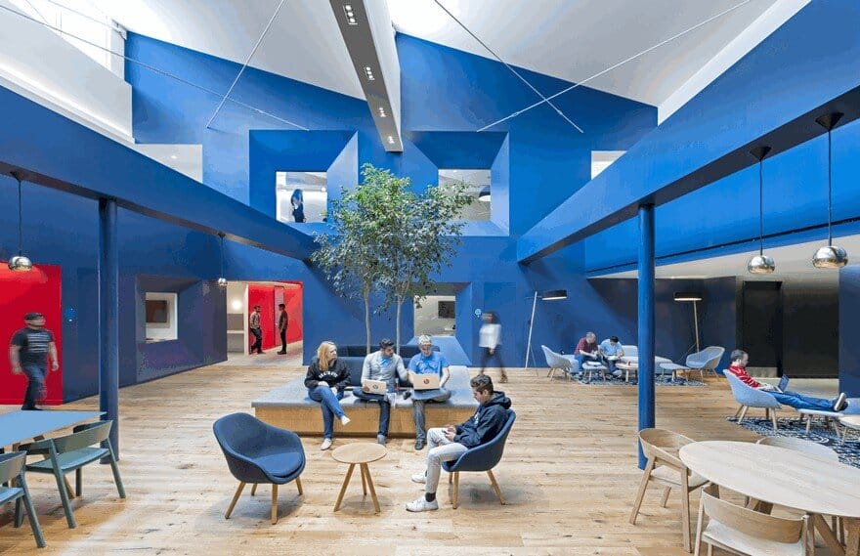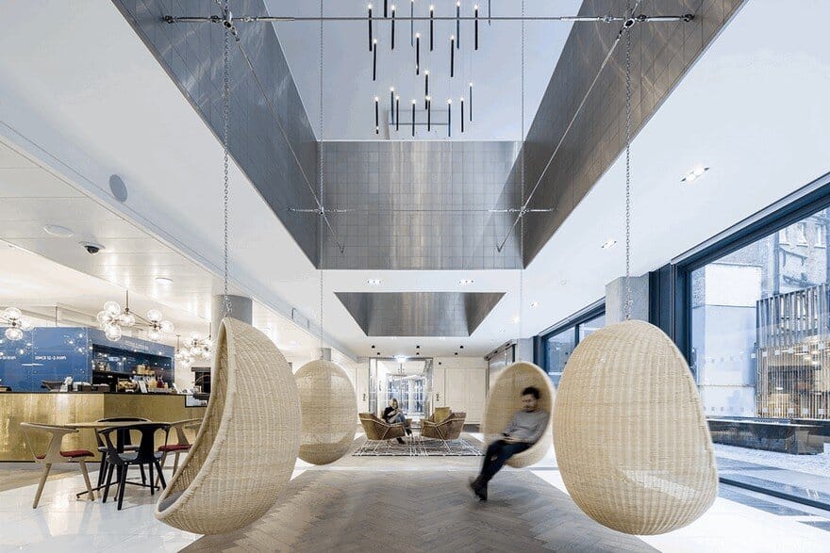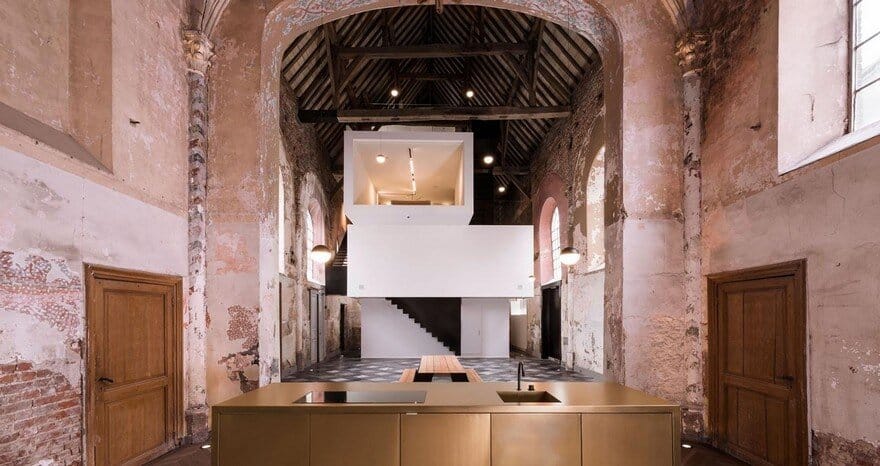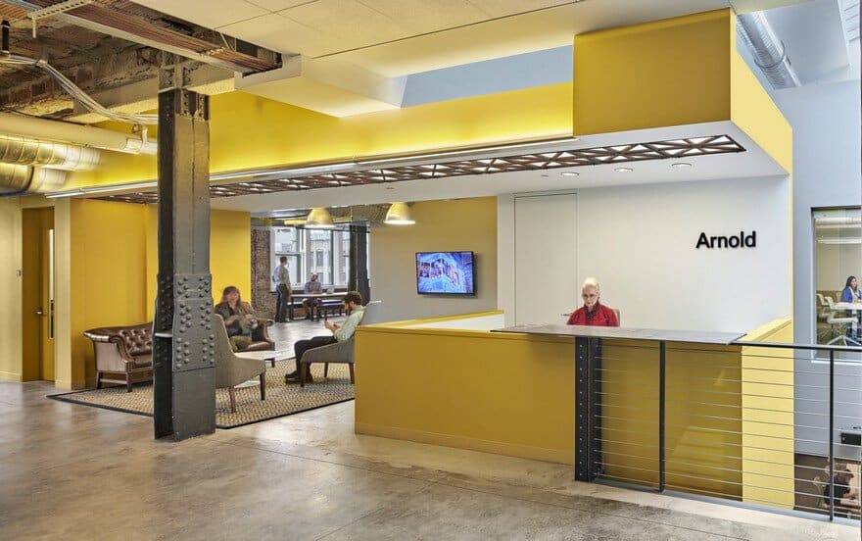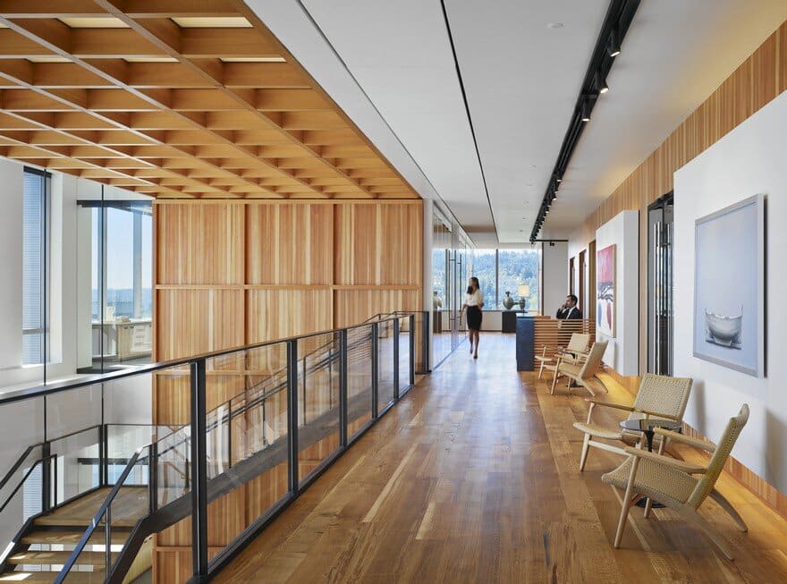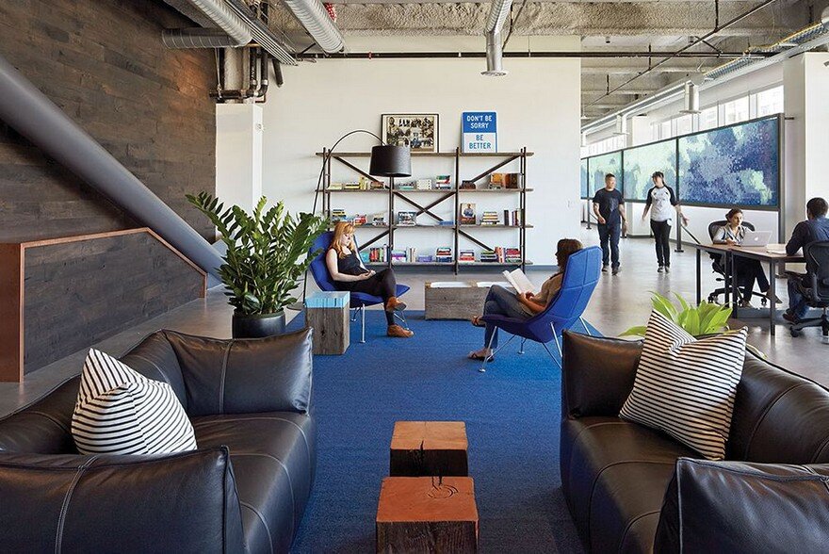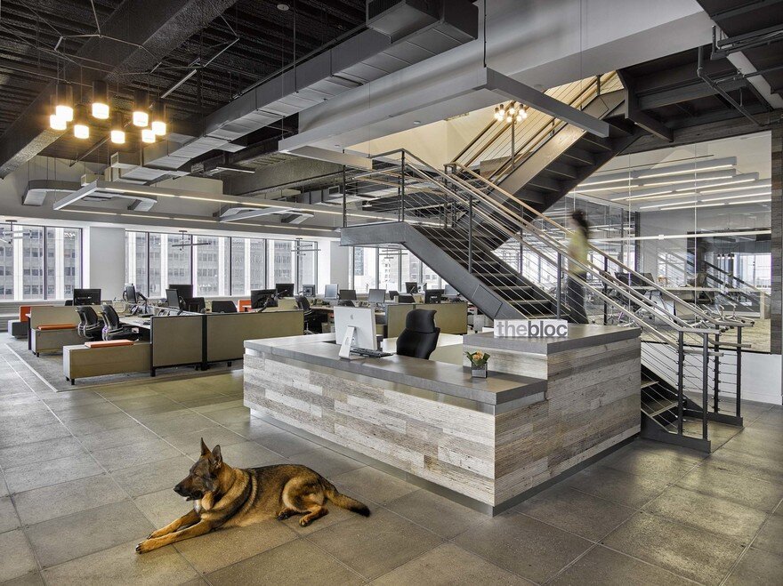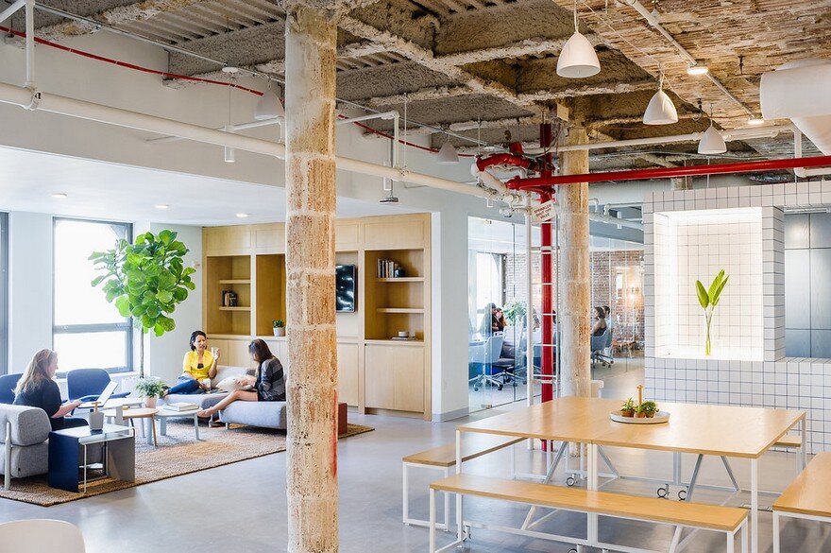Beats By Dre Headquarters / Bestor Architecture
Bestor Architecture designed the Beats By Dre Headquarters located in Culver City, California. Beats, formerly focused on electronics, was established in 2006 and has grown rapidly to include music streaming services and lifestyle fashion.

