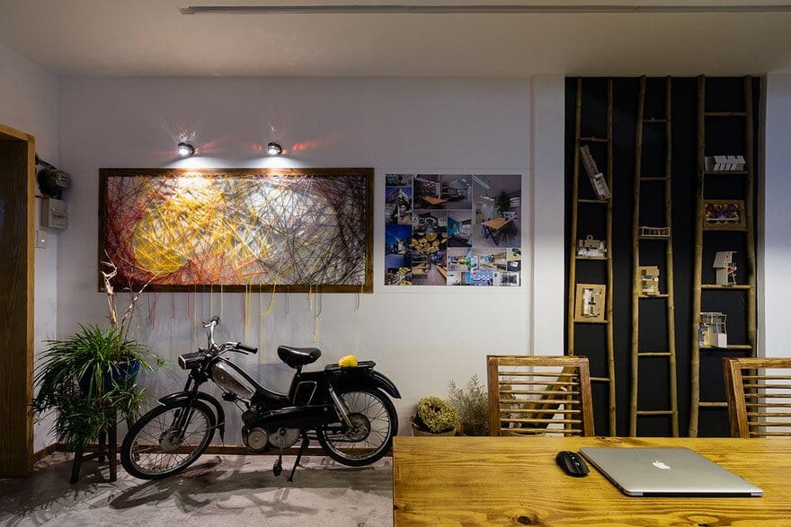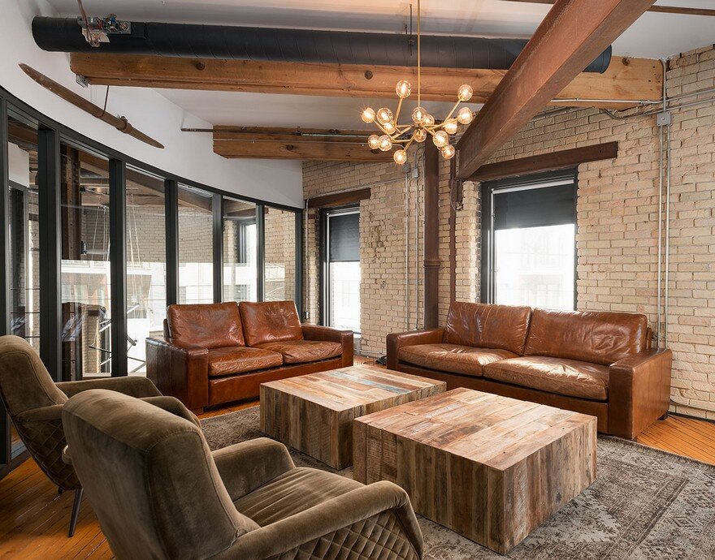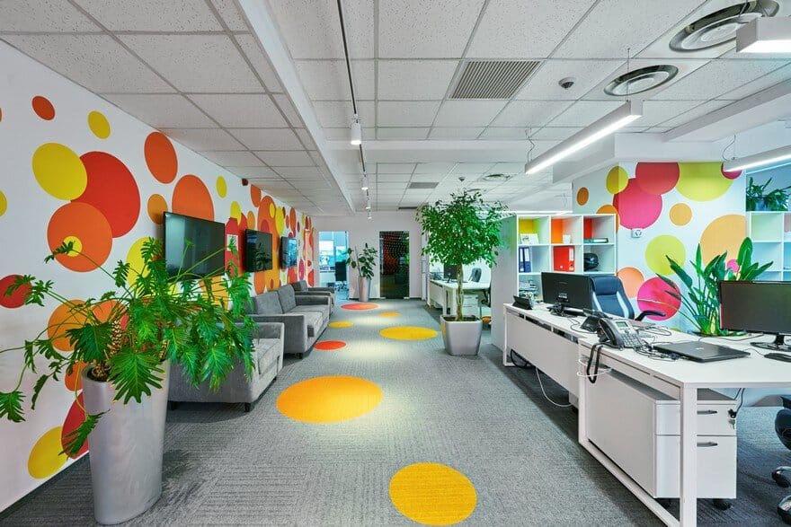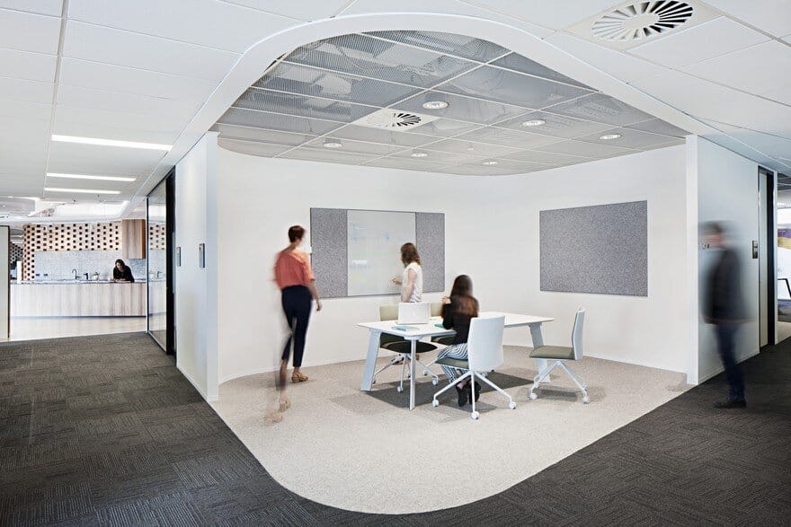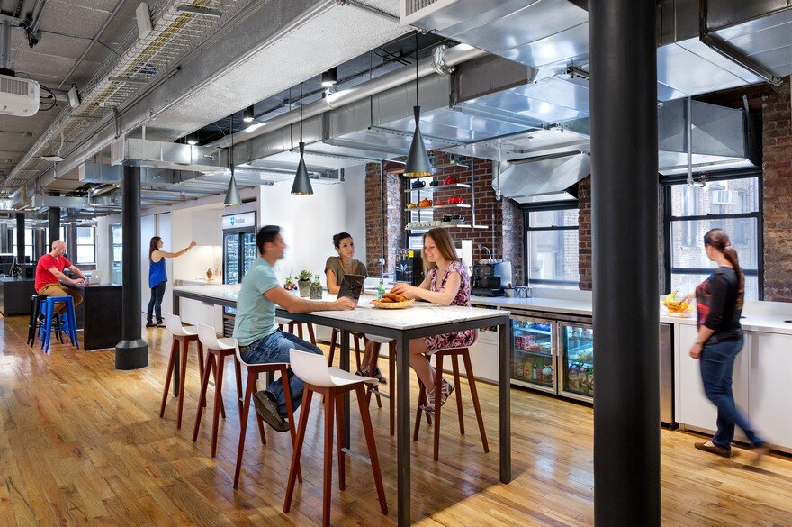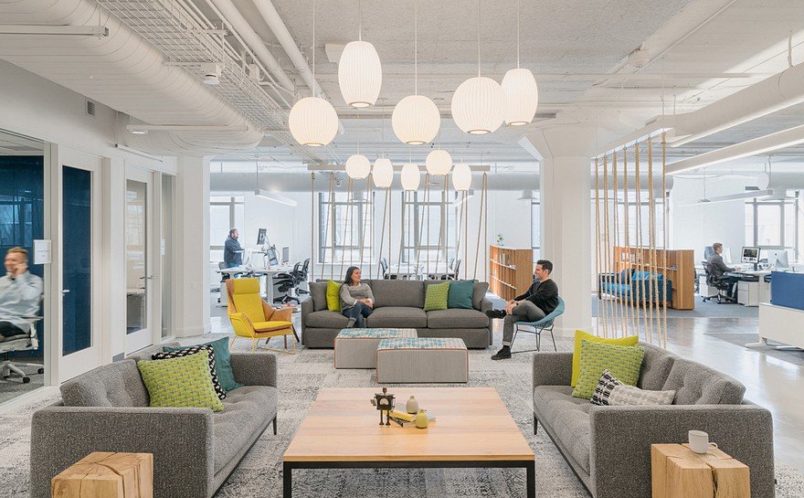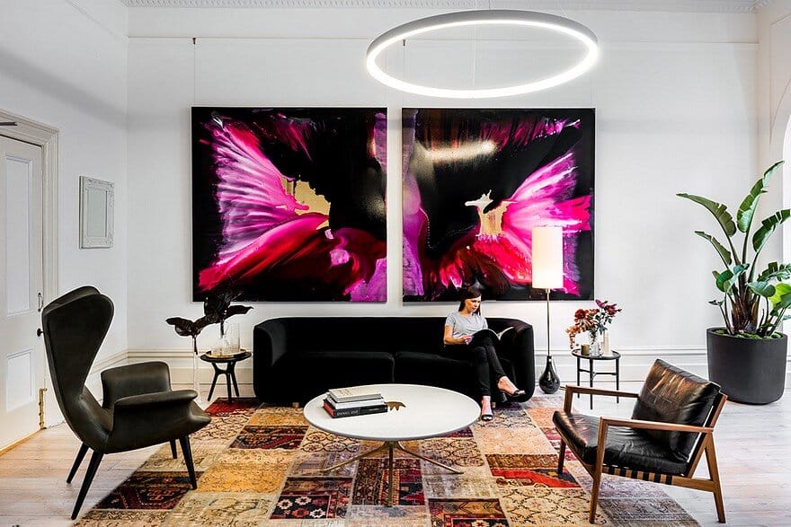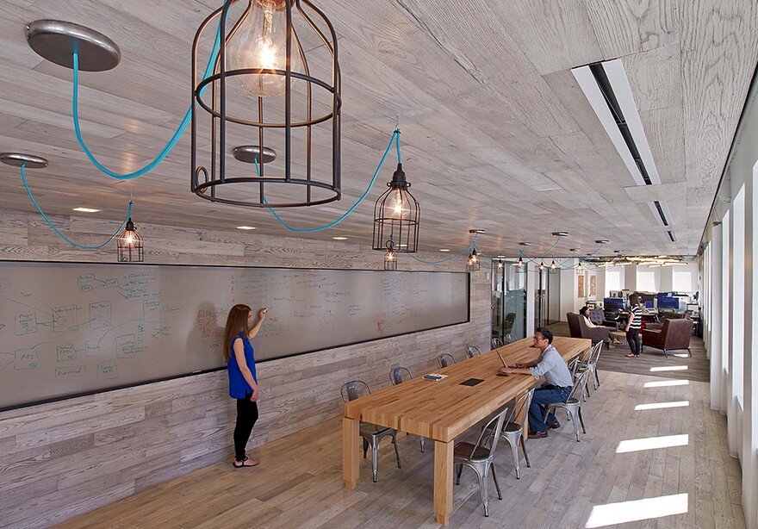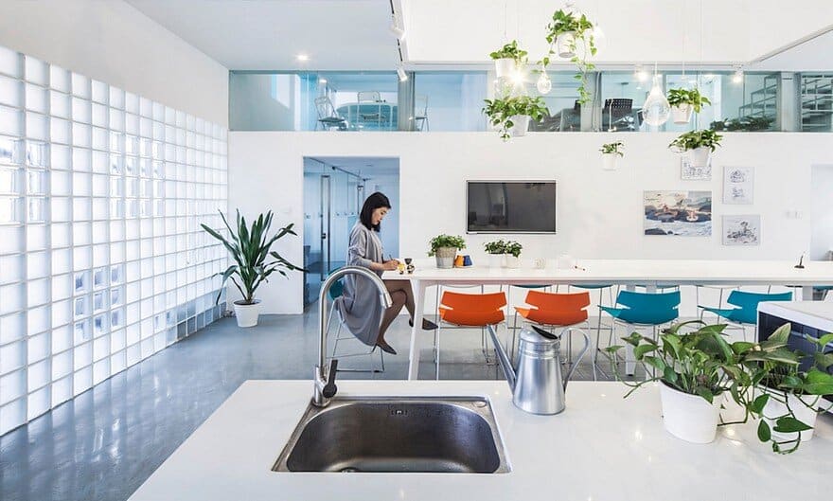ARCH.A Studio Convert an Old House into an Inspiring Office
When creating a place to work, the pioneers of the Arch.A StudiO have taken their own needs into consideration. They realized that they spend most of the day working in offices or coffee shops, then going home.

