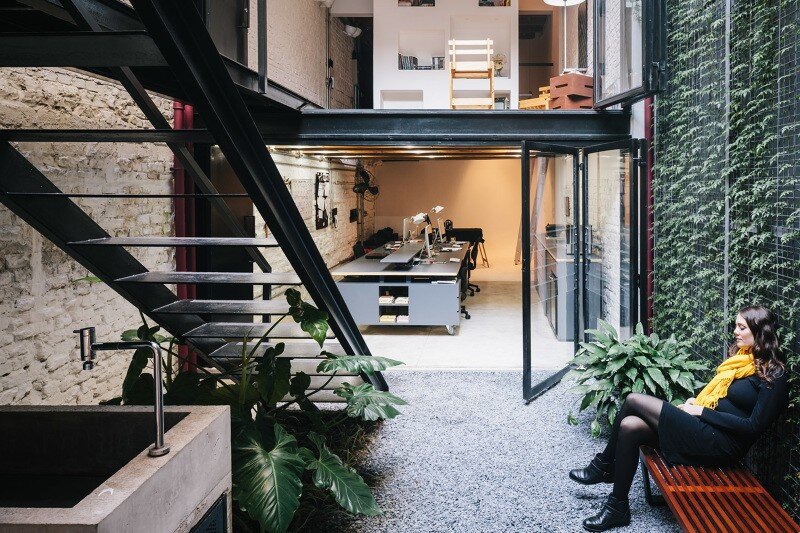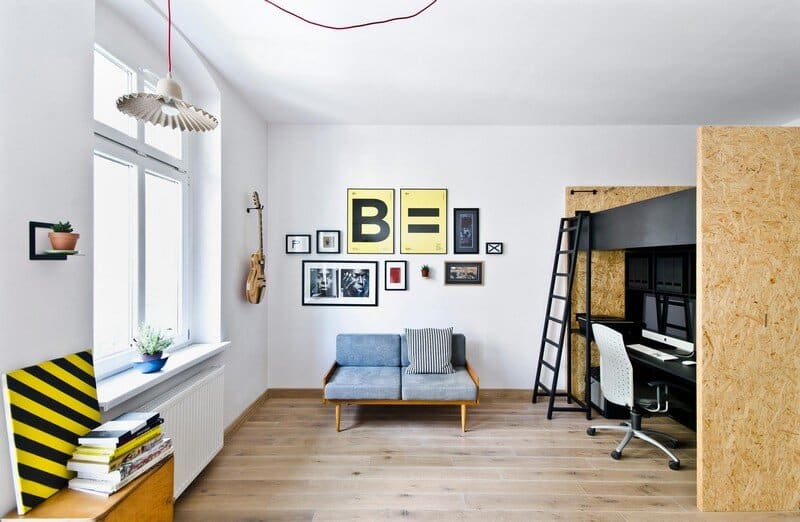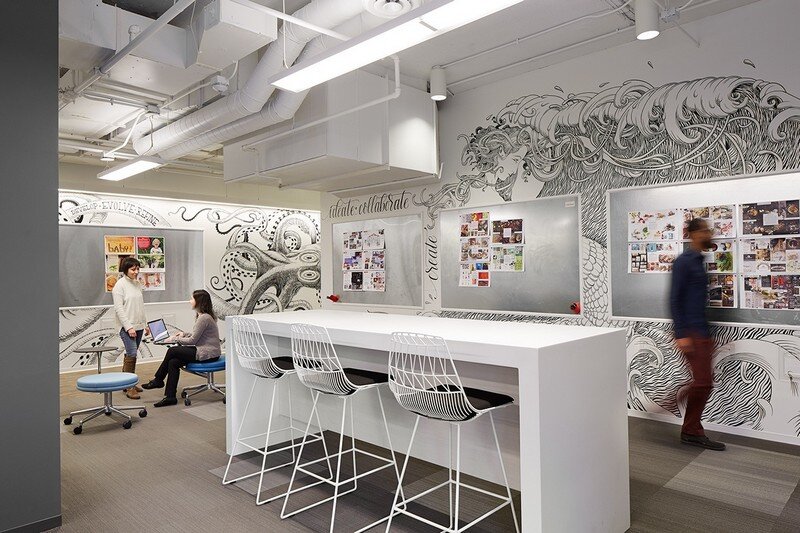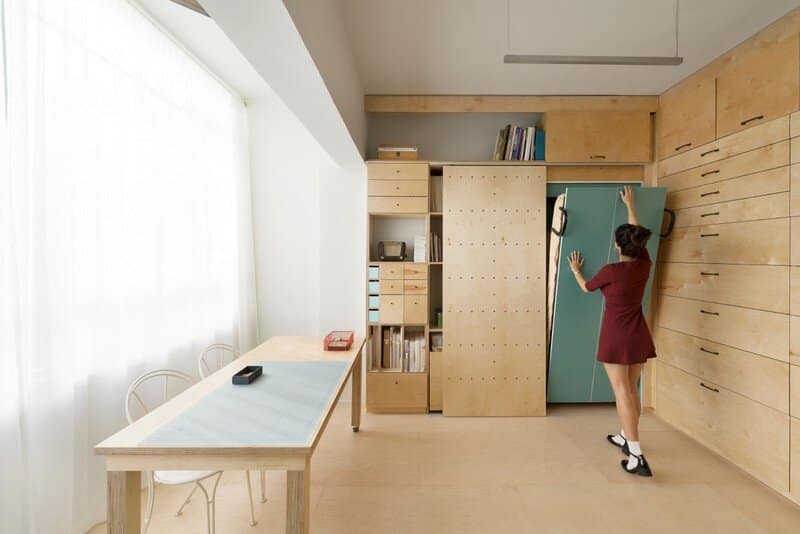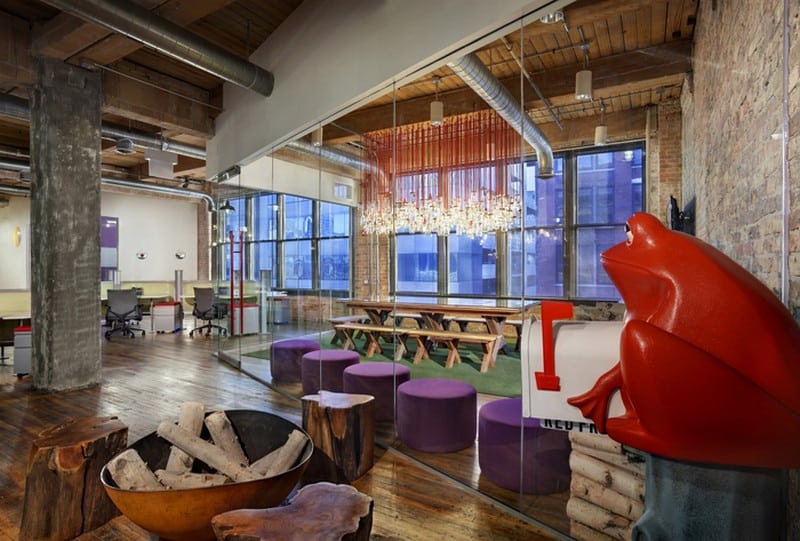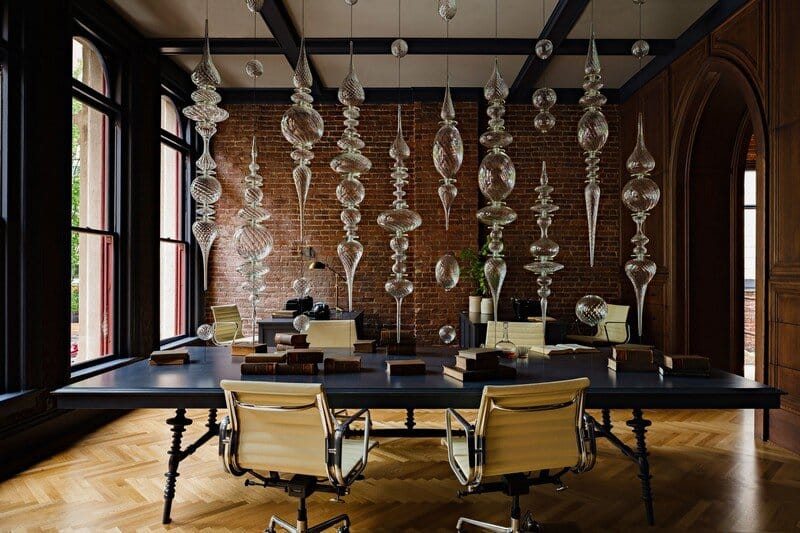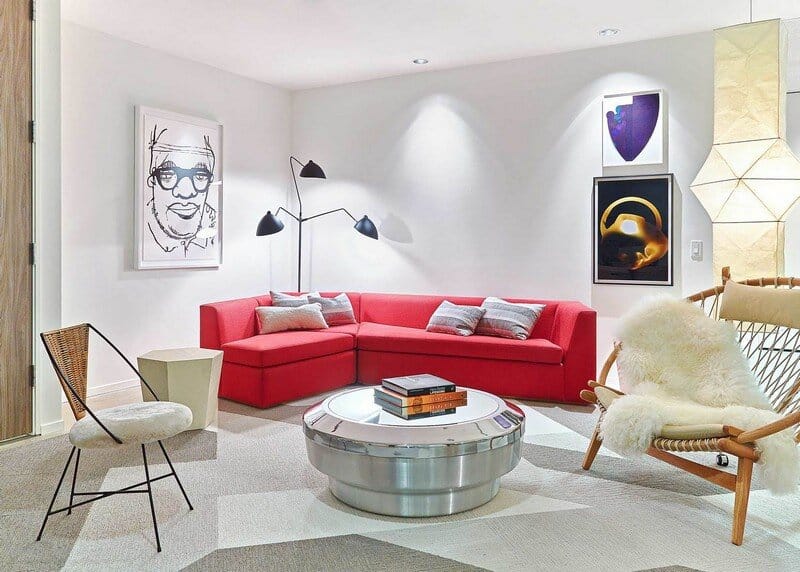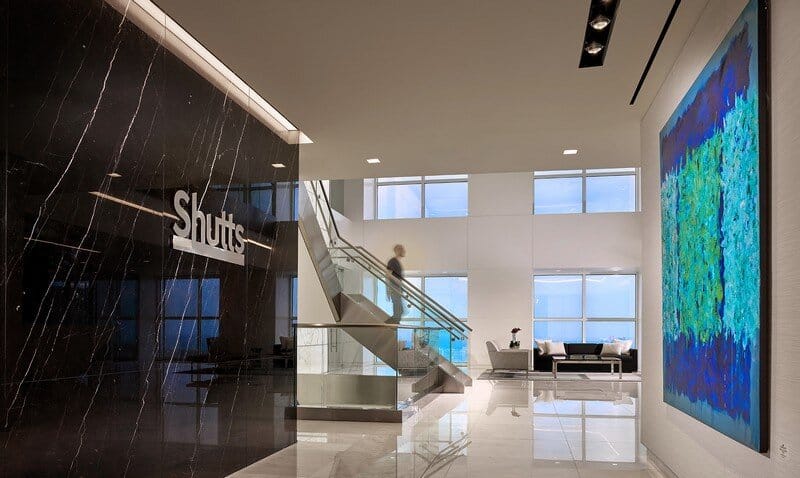Kana Filmes Offices / Playful and Creative Work Environment
Kana Filmes Offices is a project completed by AR Arquitetos in Sao Paulo, Brazil. The project sought to keep the identity of an old São Paulo facade, forcefully highlighting the new interventions with black metal elements.

