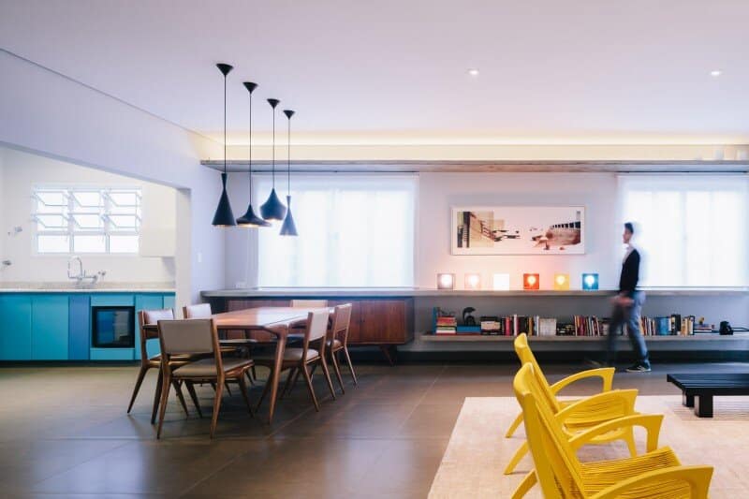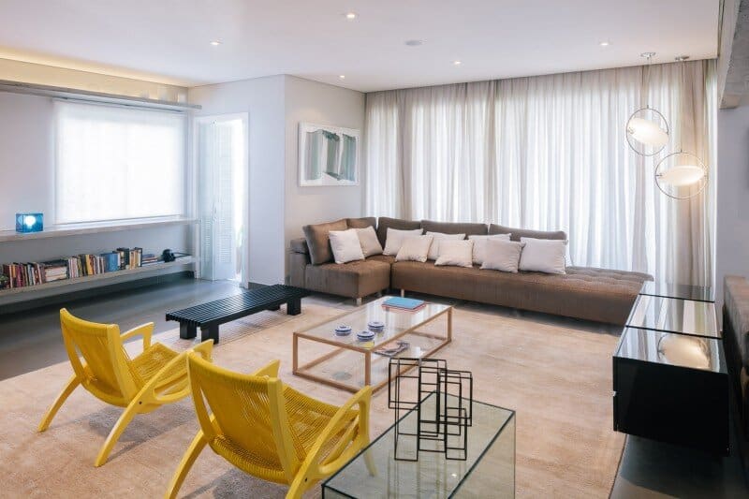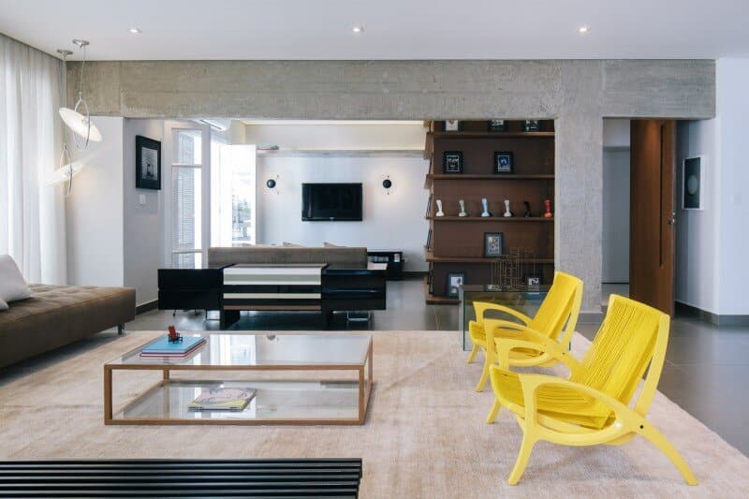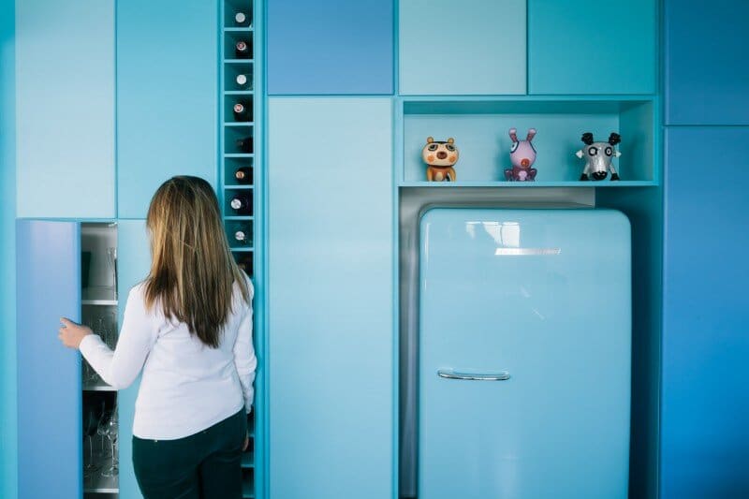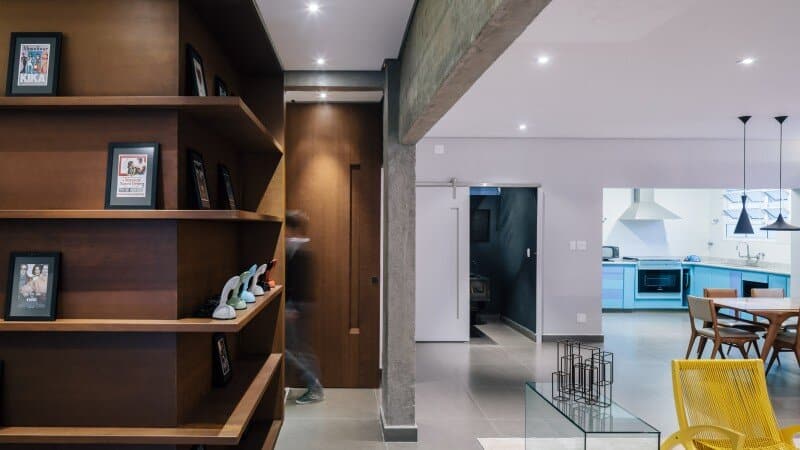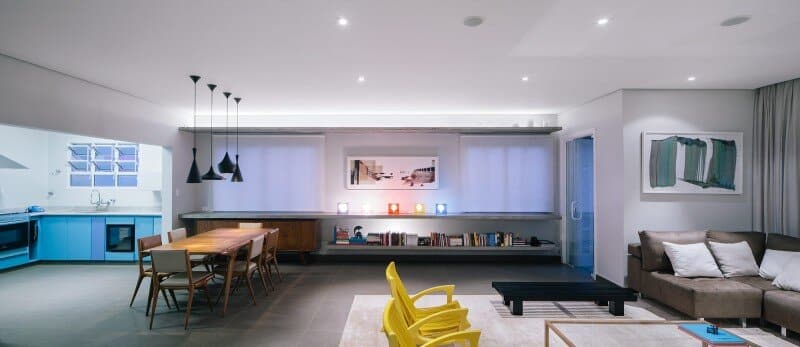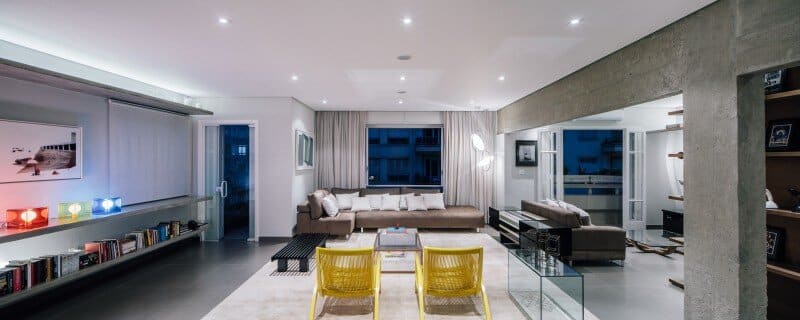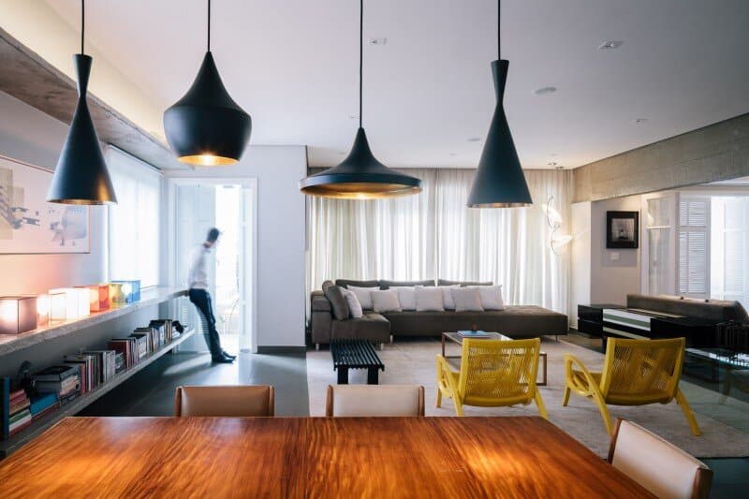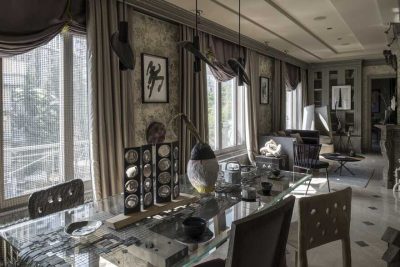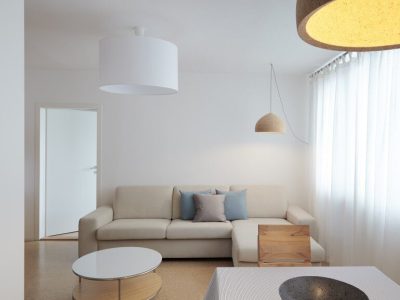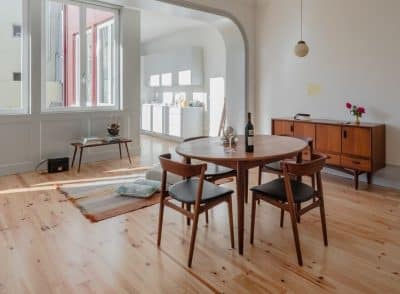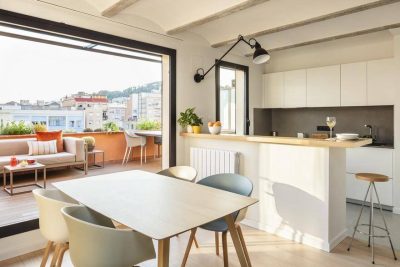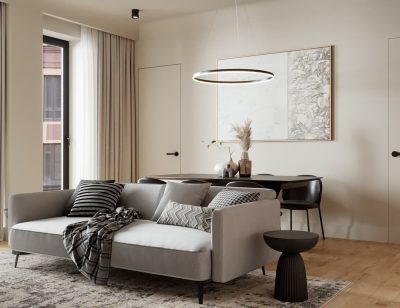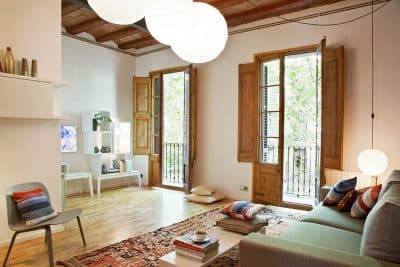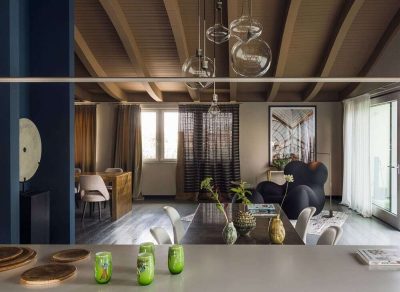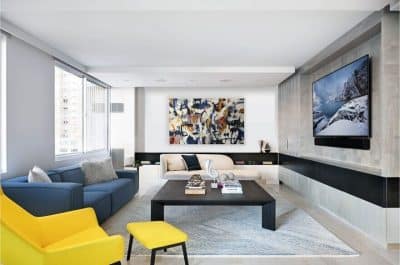This studio apartment bears the name of Maranhao and it belongs to a young bachelor publicist with an active and modern lifestyle. Initially, this space was a family apartment but owner’s wish was to change, modernize and adapt everything to his lifestyle.
Therefore, the major challenge faced by architect Flavio Castro ( FCstudio) was to transform this family apartment into a studio apartment, adapted to the needs and desires of the young owner. Also, he desired the the adaptation and re-adjustment of an older piece of furniture from another apartment to his new residence. Therefore, all the decisions taken in work projection and design had to respect the dialogue between new and old.
Architect Flavio Castro had to ensure the preservation of some old architectural elements that revive memories to the owner and the introduction of new elements of style that reflect the personality of the owner. By removing the walls a single space was created for the living room, kitchen, dining area and TV room. The design is dominated by the shelves exclusive horizontal lines that allow an accentuated highlight of the decorative elements.
The architect has decided that the original structure of concrete to appear sincere to the eye without any mask. A hallway with steel beams separates the social area from the private zone, acces is done through a revolving door, perfectly camouflaged. The chromatic is dominated by white and wood color with vivid blue and yellow accents which give identity to the space. This studio apartment, Maranhao, is a space full of possibilities with a broad flexibility that allows you to perform various activities. Credit photo Pedro Kok

