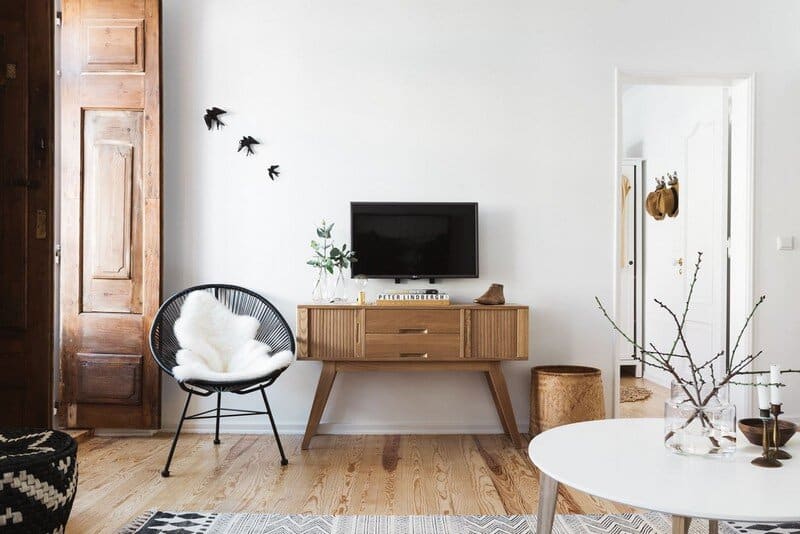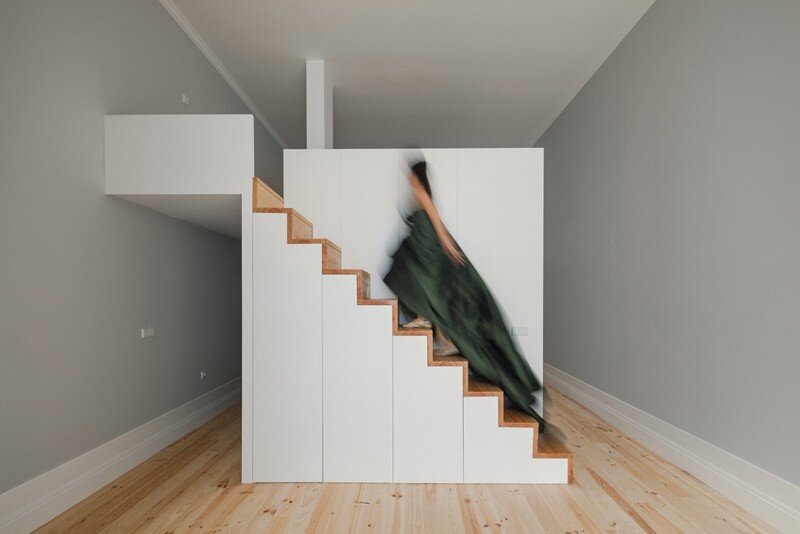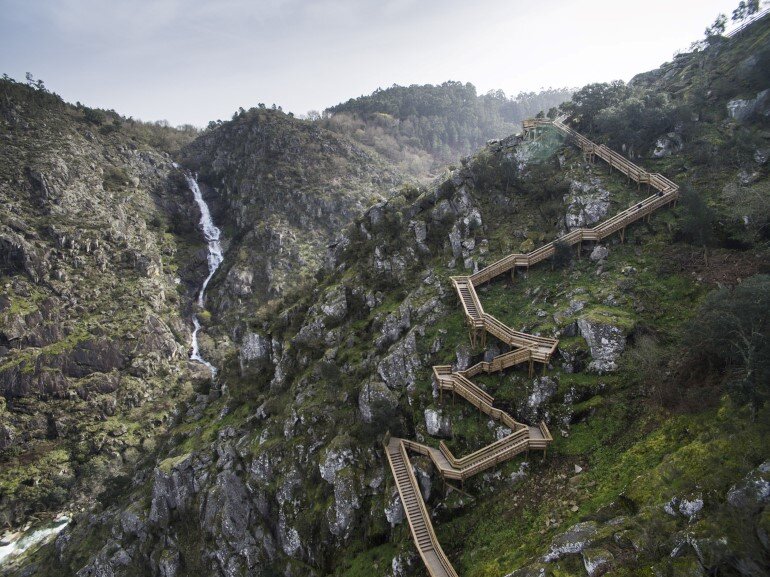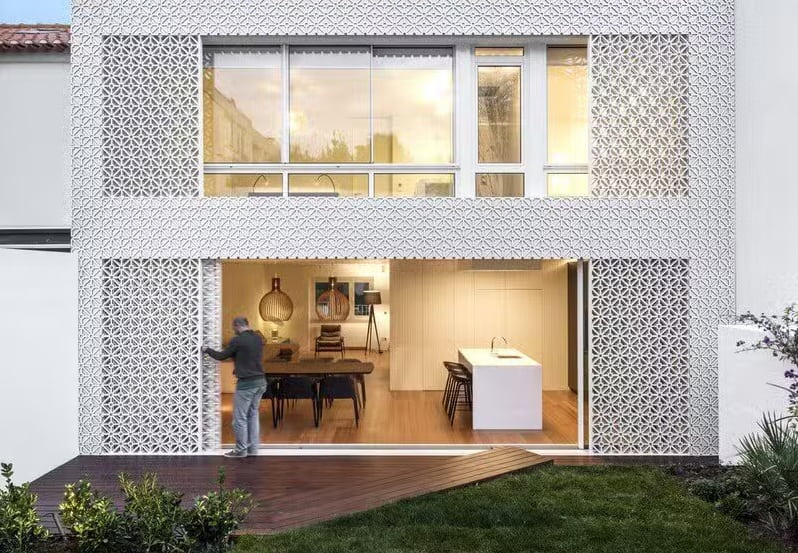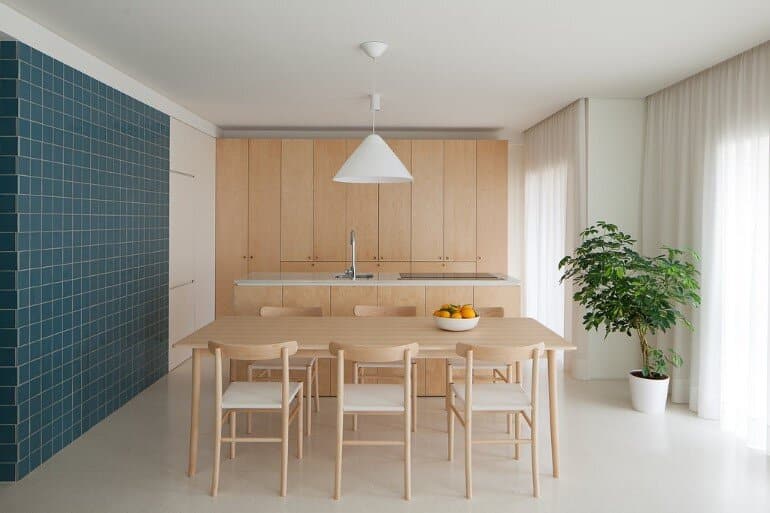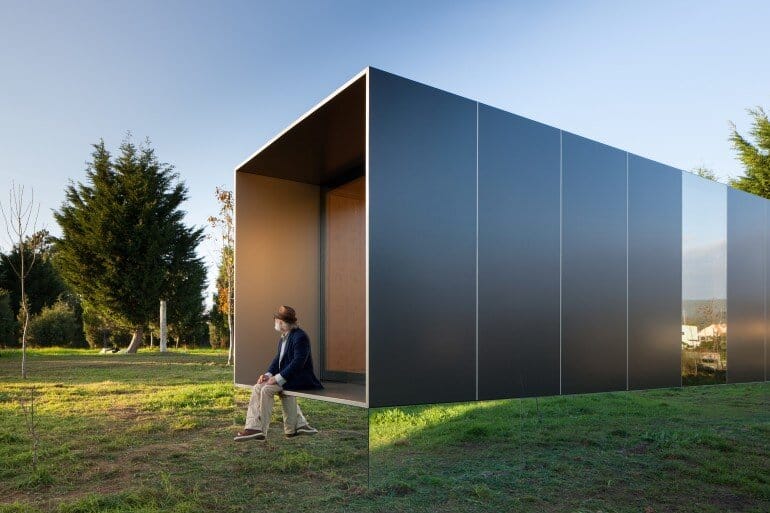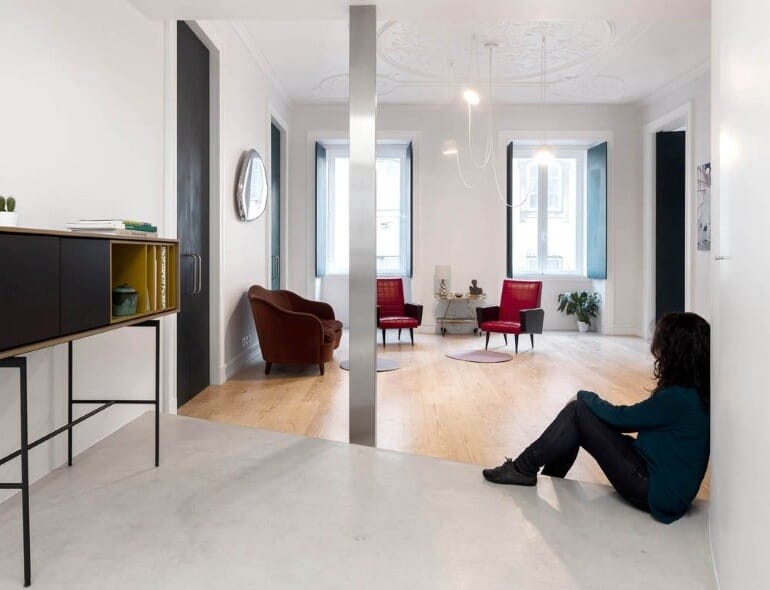Sao Bento Apartment Renovated by Arkstudio
Located in São Bento neighbourhood in Lisbon, Portugal, this short rental delight mixes the character and charm of old Lisbon apartments and the conform of a contemporary home. The renovation work was commission to Portuguese architect Margarida Matias…

