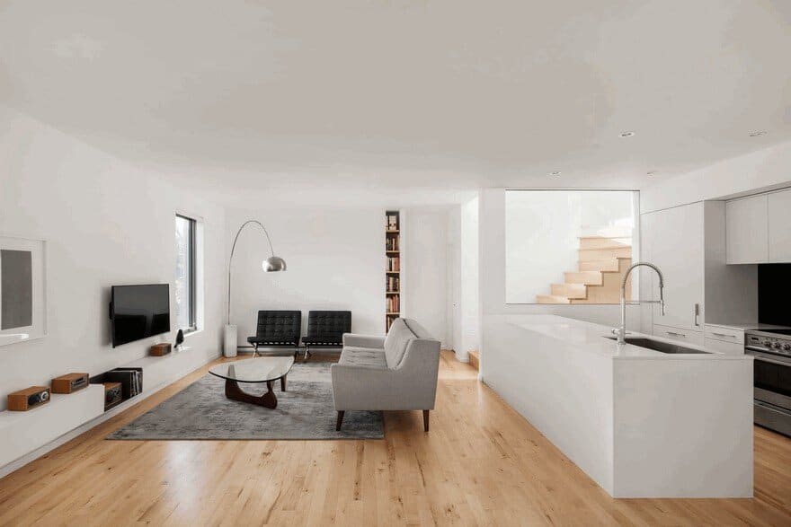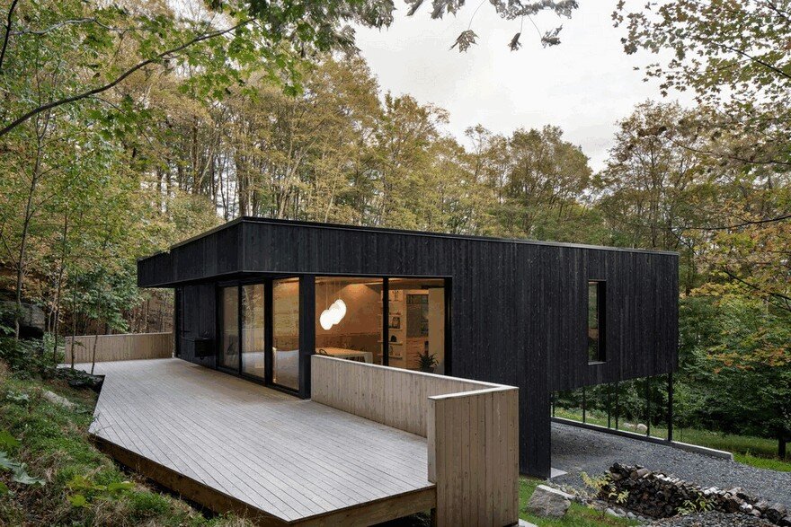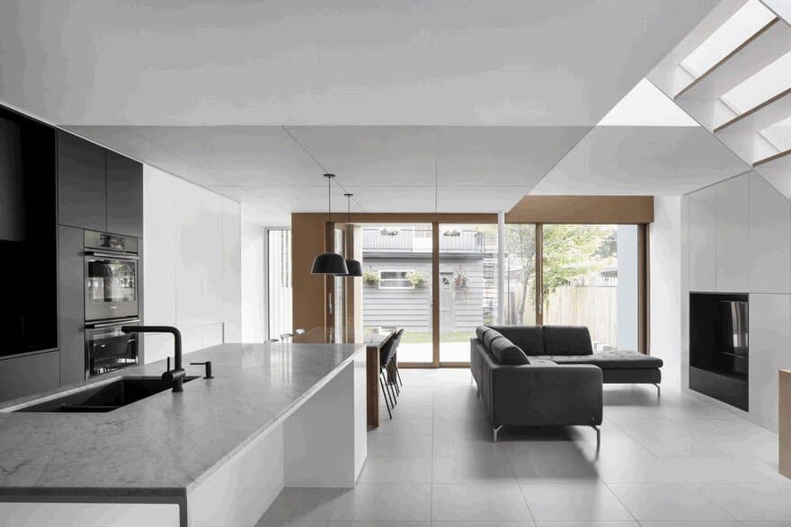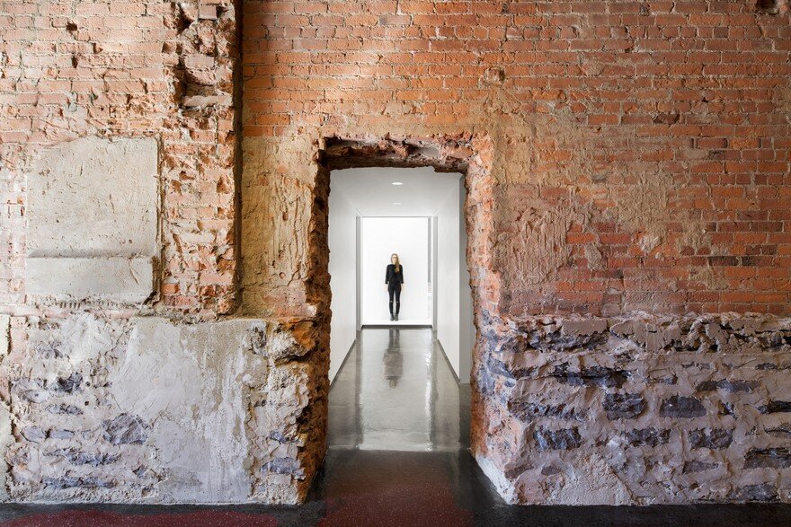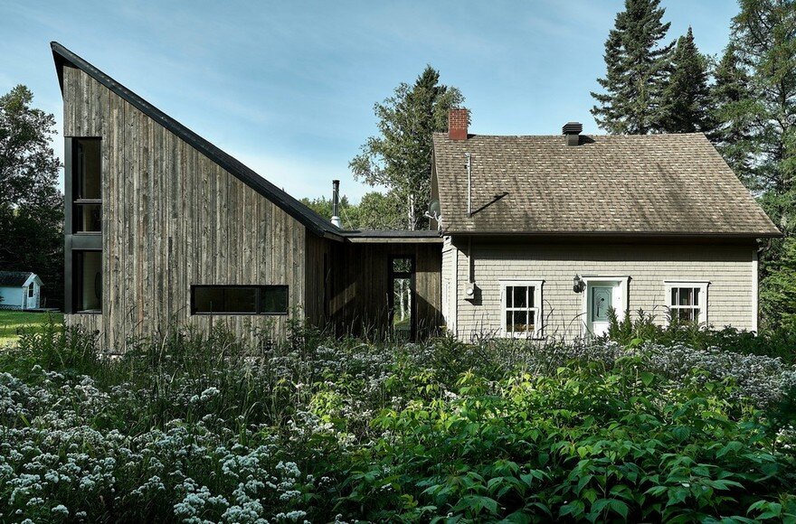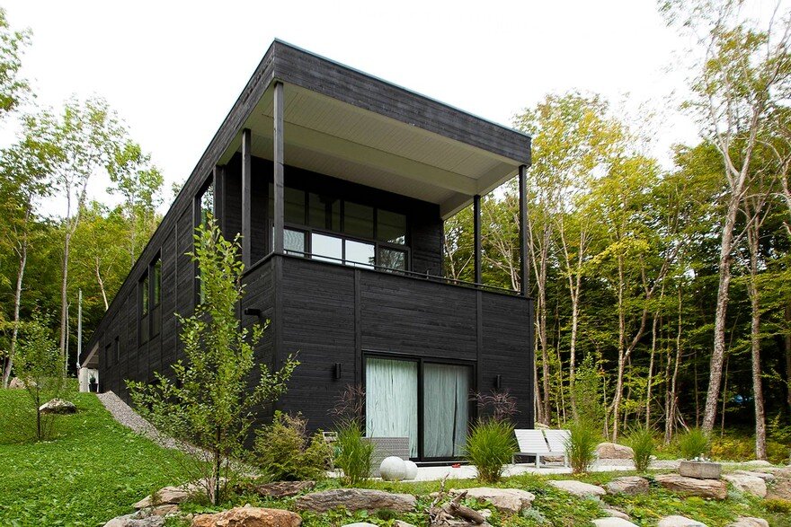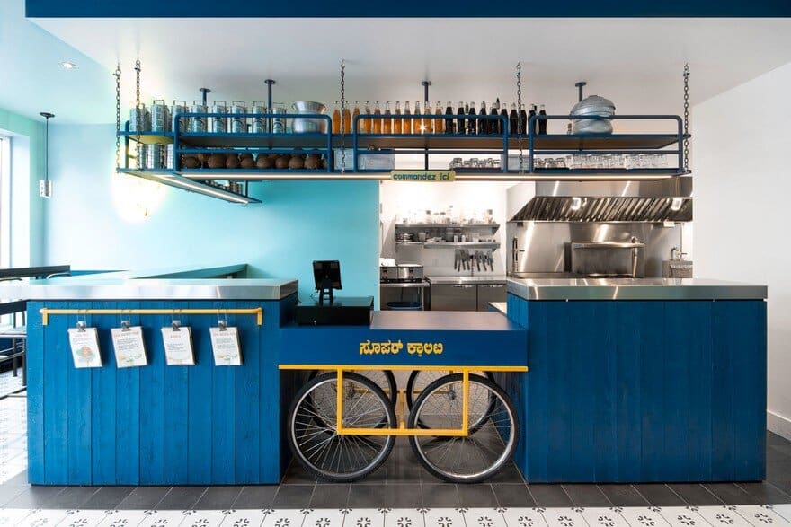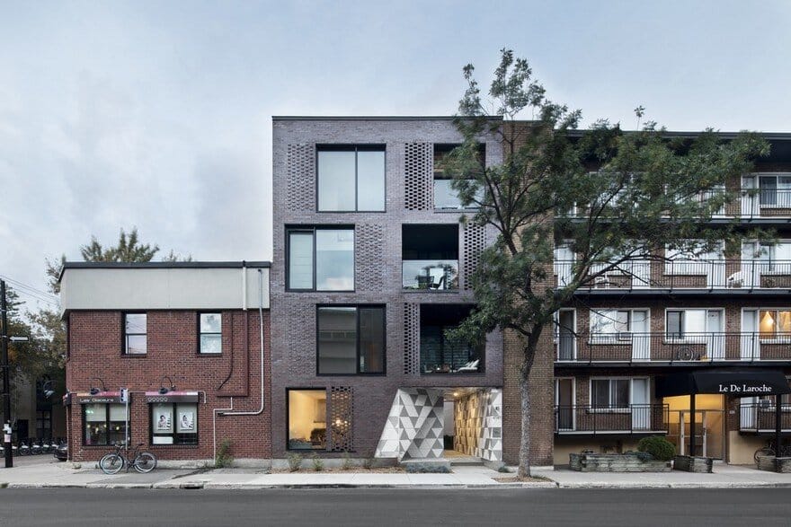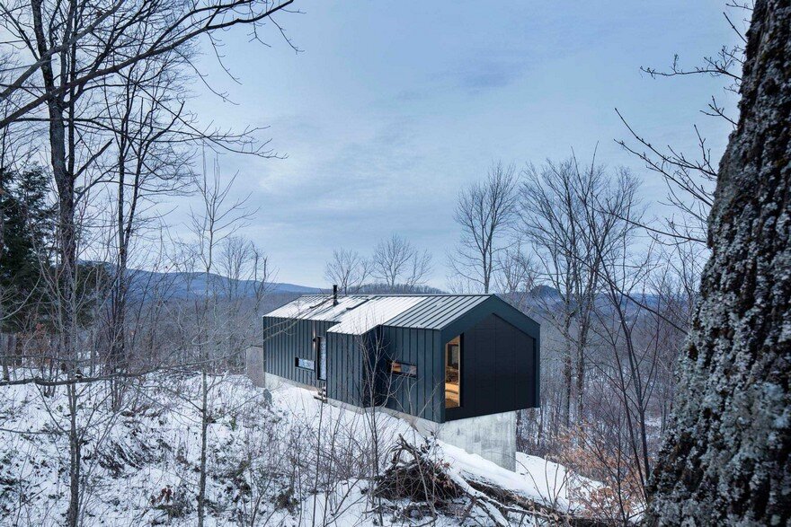Dandurand Multi-Dwellings: Renovation of a 1920 Montreal Duplex
Carried out in a residential area of the Rosemont–La-Petite-Patrie borough, the Dandurand Multi-Dwellings project consisted in renovating and expanding a duplex built in the 1920s that housed three dwelling units. The added storey harmonized the building with…

