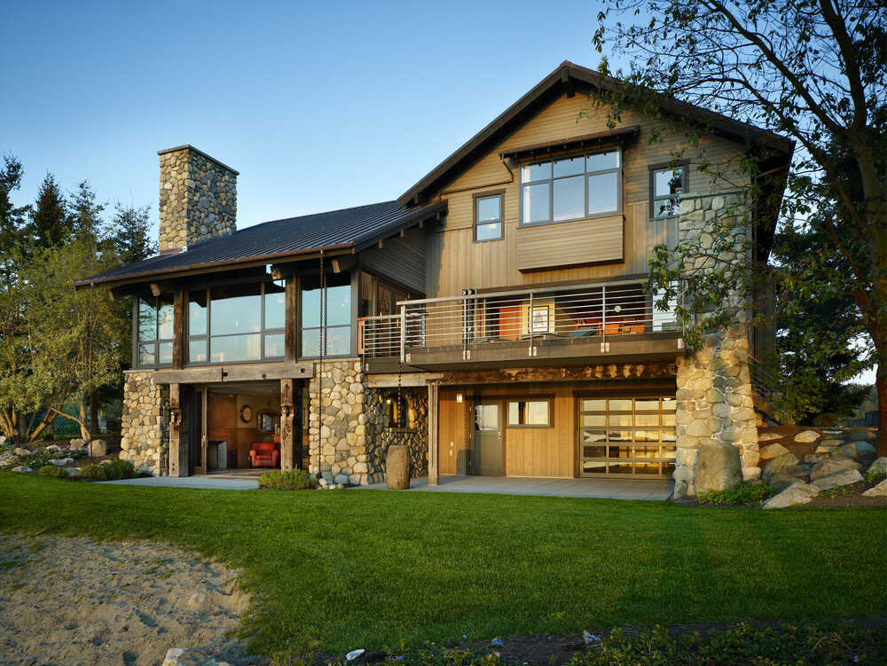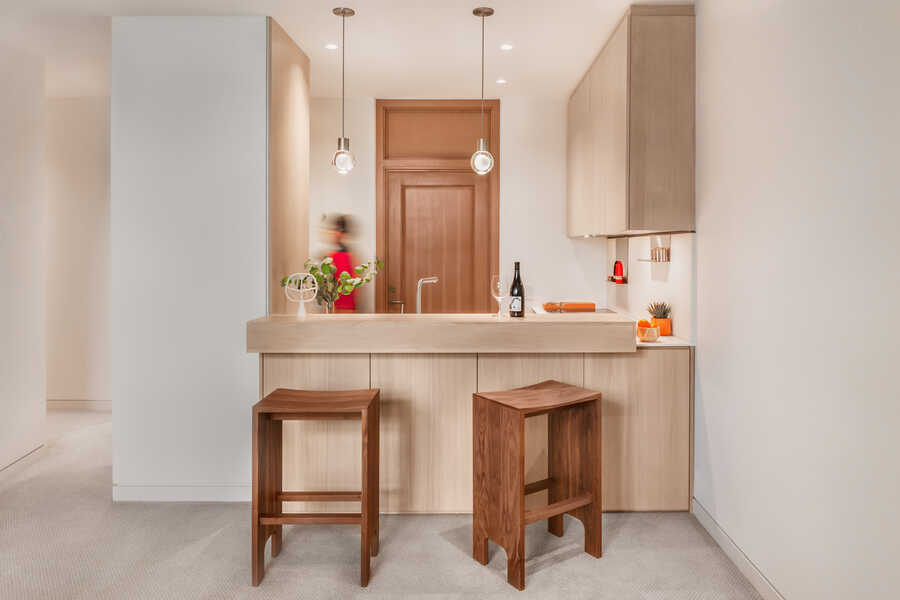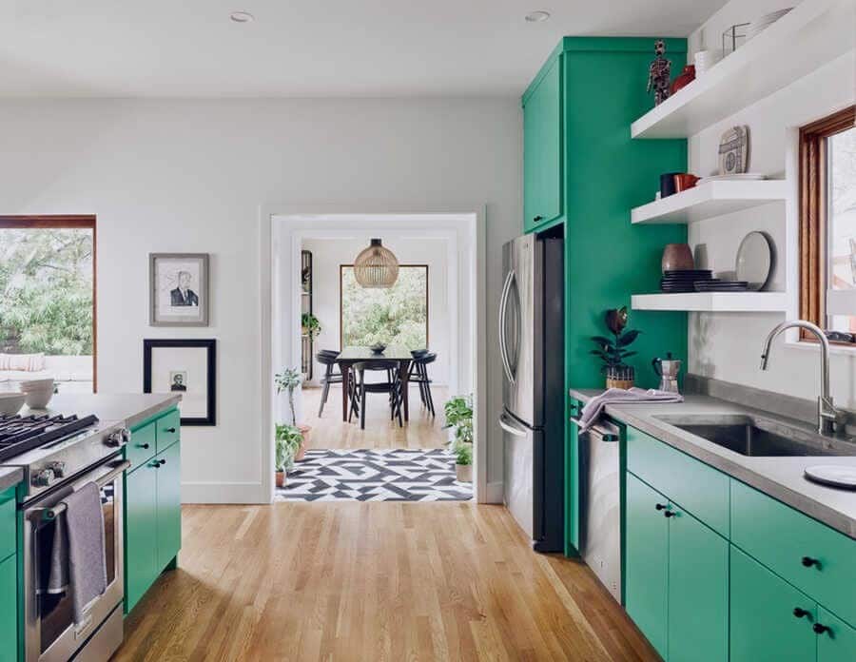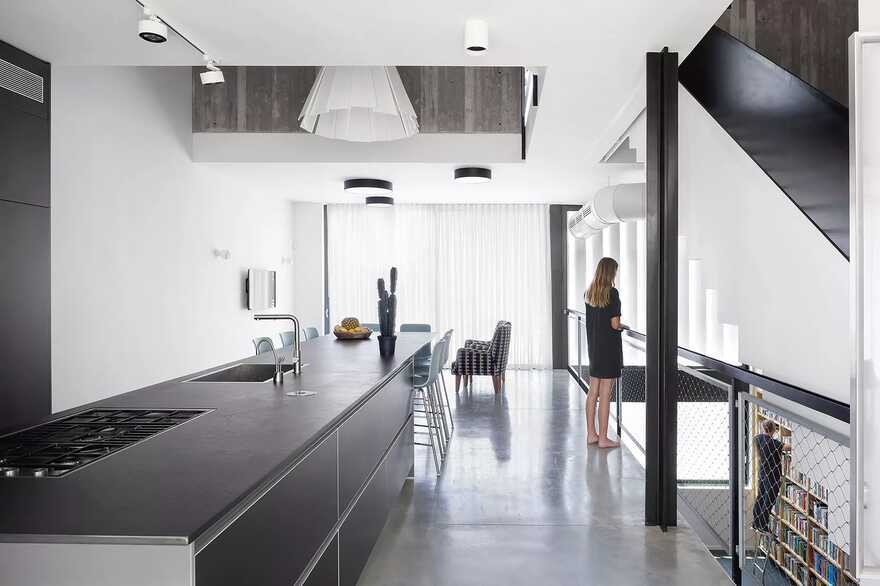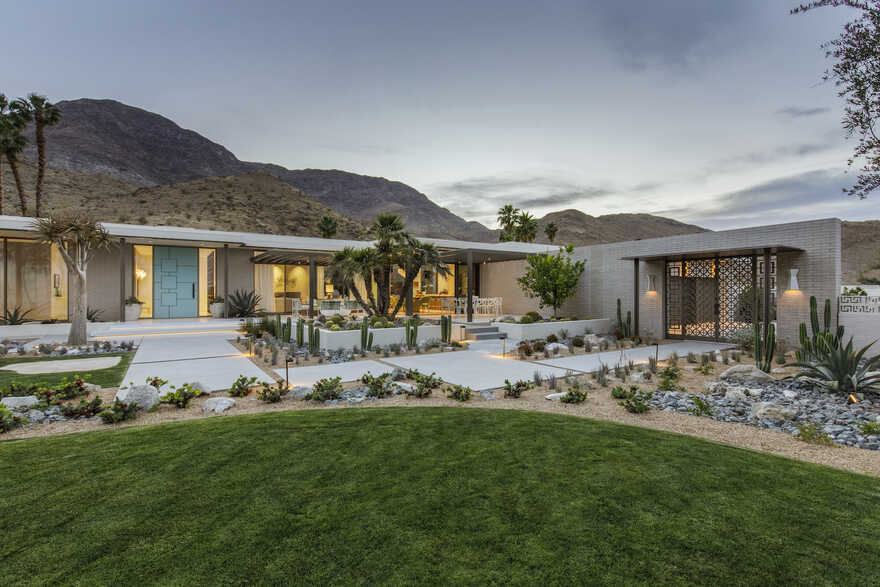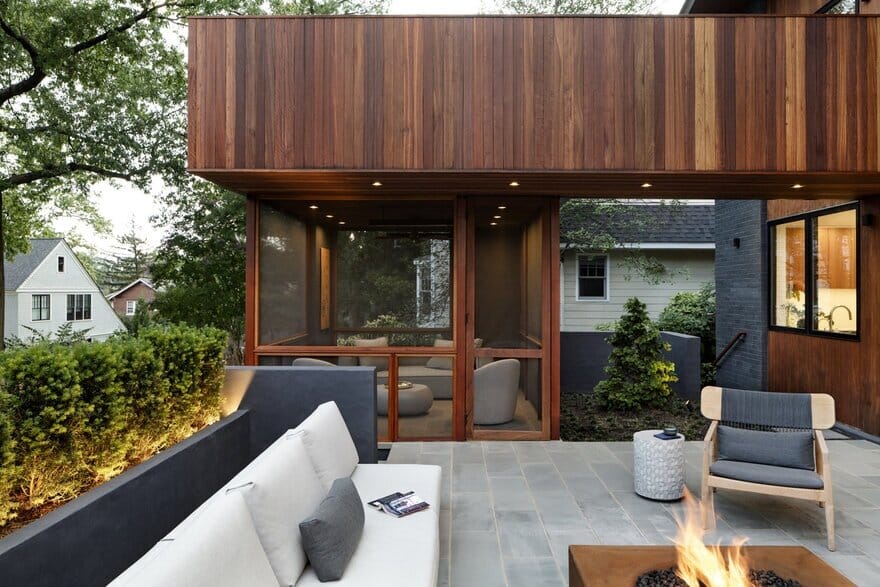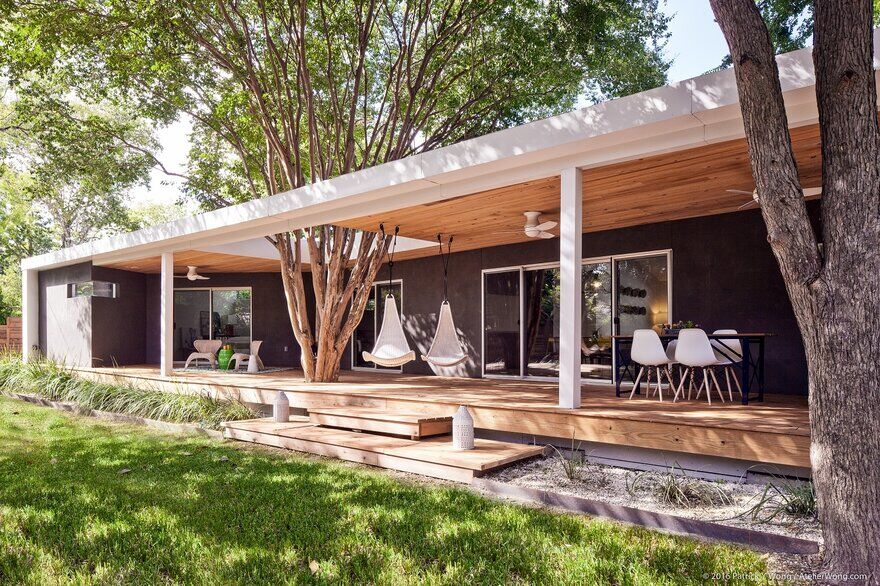Lopez Island Beach Cabin / Graham Baba Architects
Beginning with an outdated 1962 split-level beachfront house, the challenge for this remodel involved the transformation and recycling of the original 1960s split-level house into a home that’s connected to its location.

