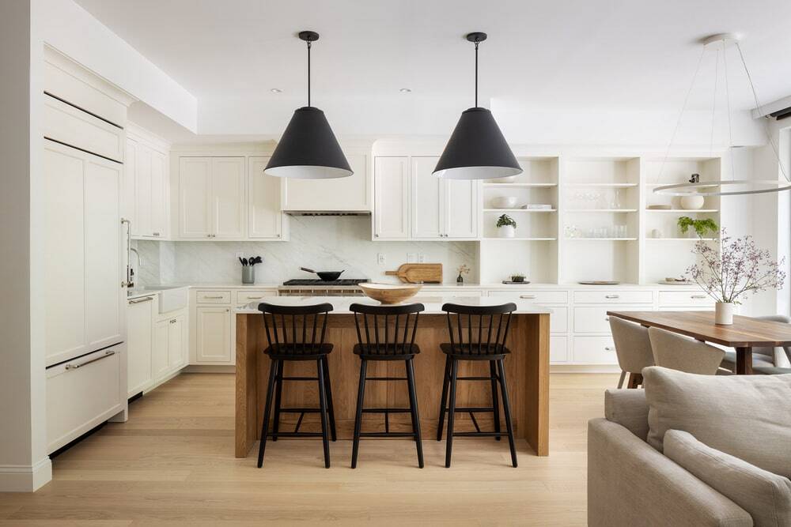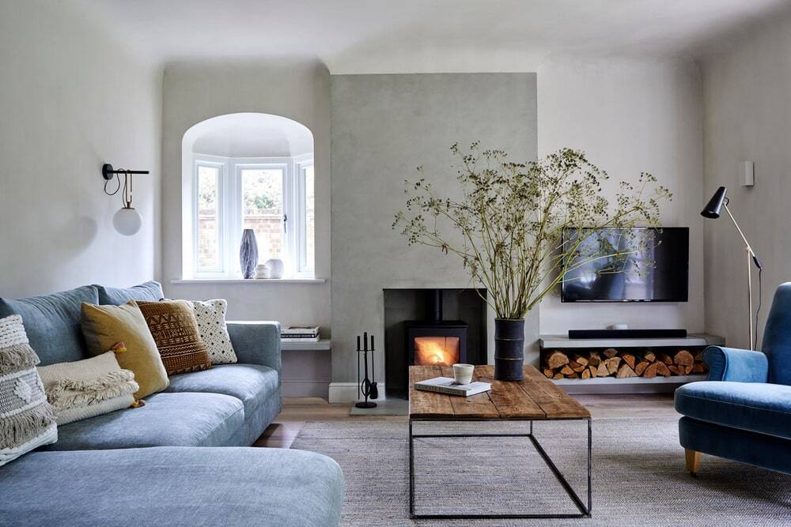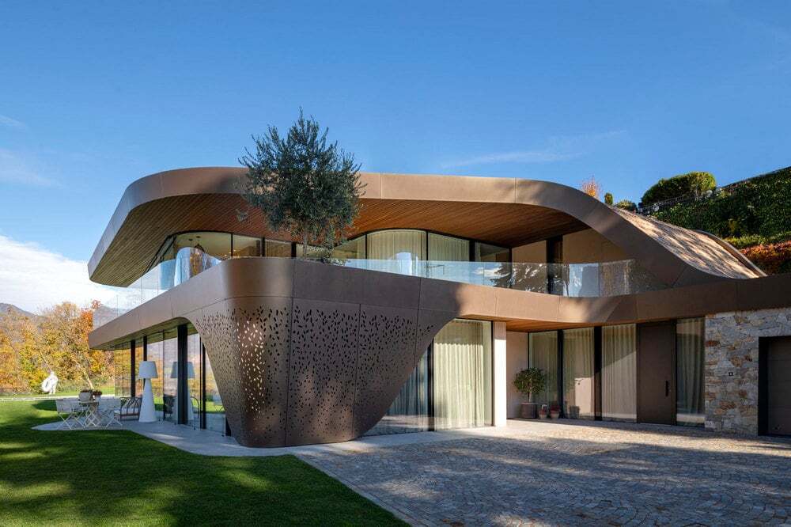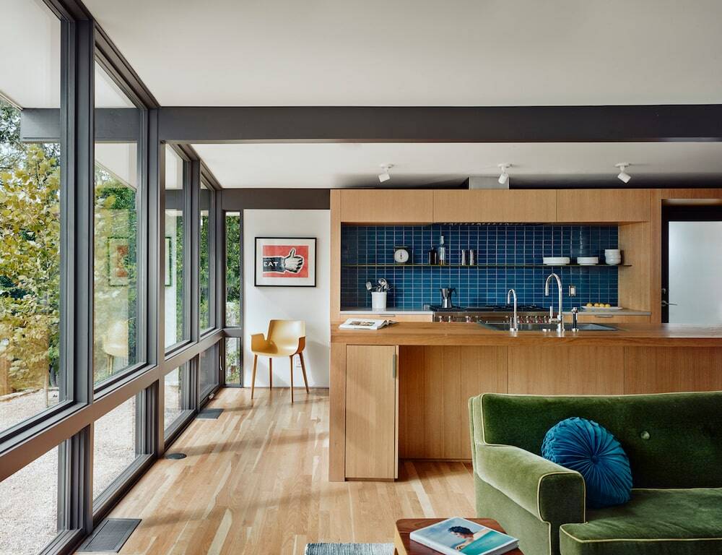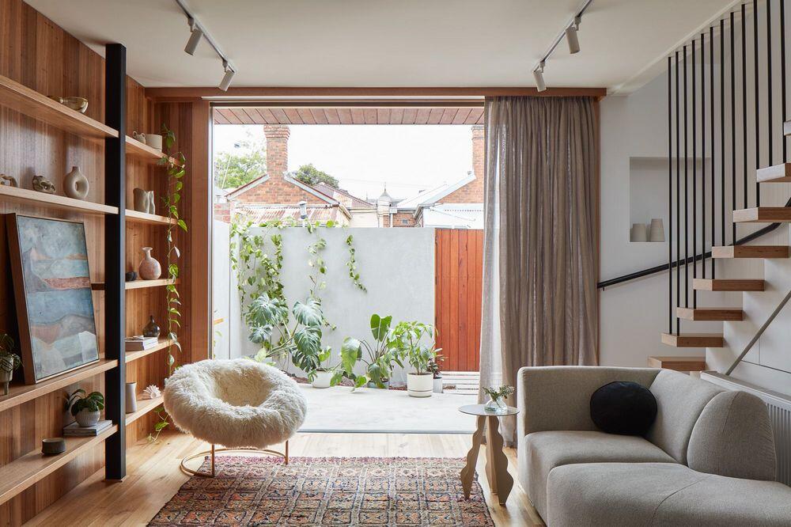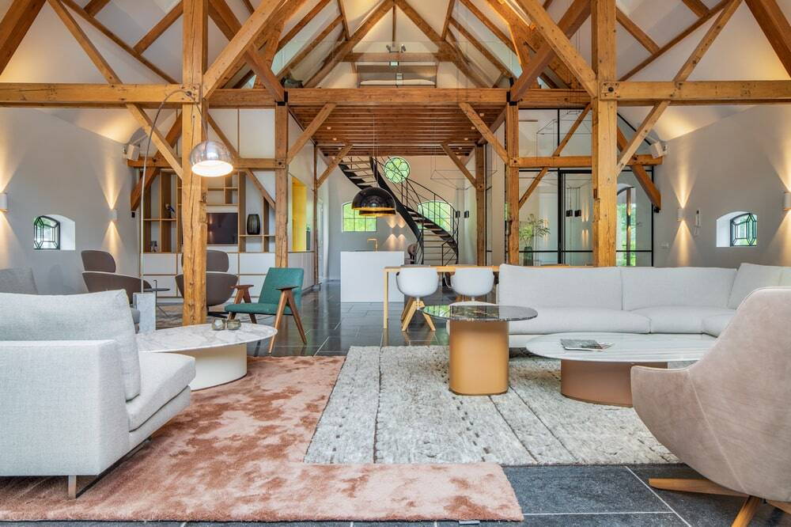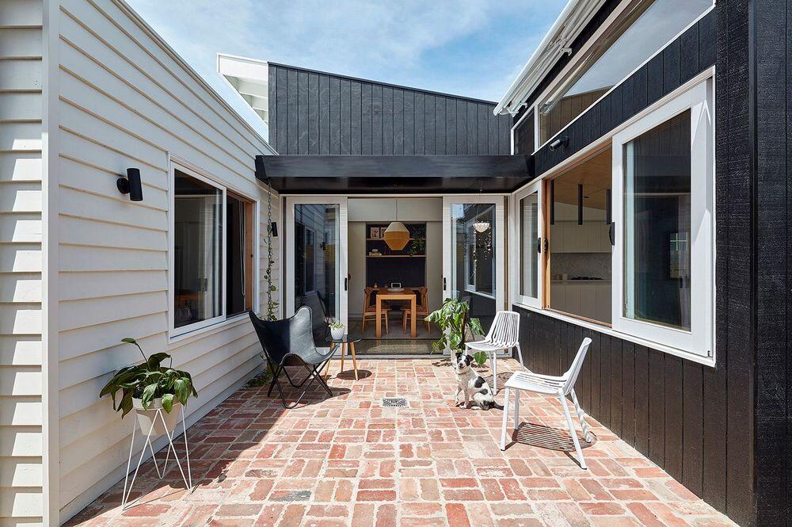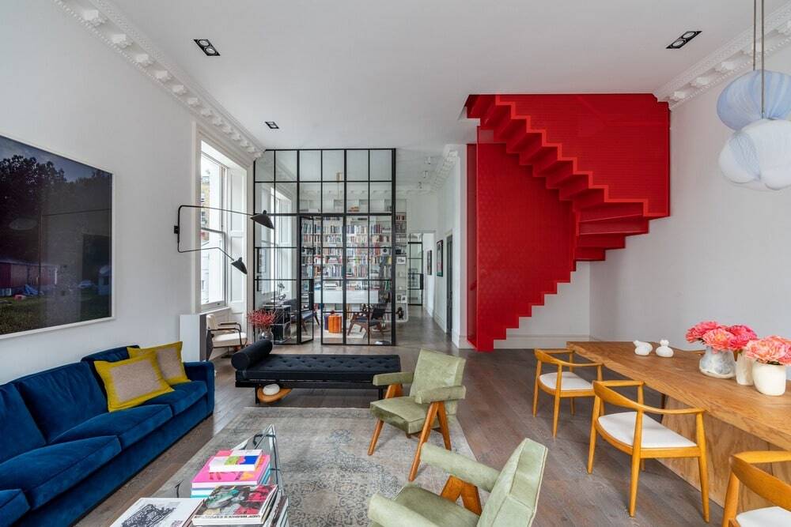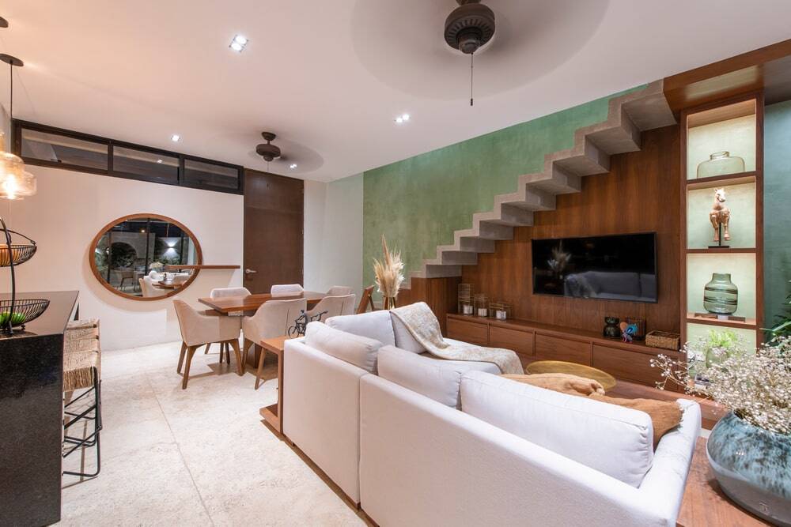Williamsburg Condo Renovation, Brooklyn / OAD Interiors
For their Williamsburg Condo Renovation, the homeowners asked OAD Interiors to create a space that felt both warm and bright. Consequently, the design team introduced materials and finishes that bring a soft, welcoming glow. They also collaborated…

