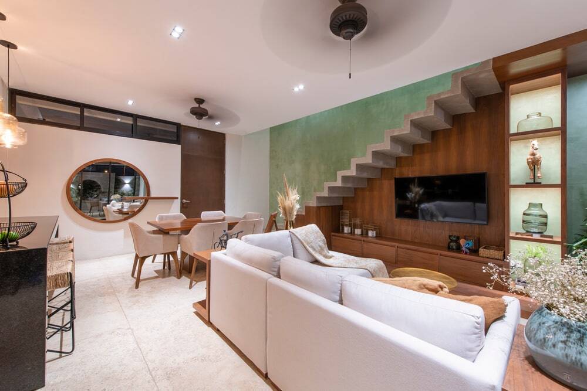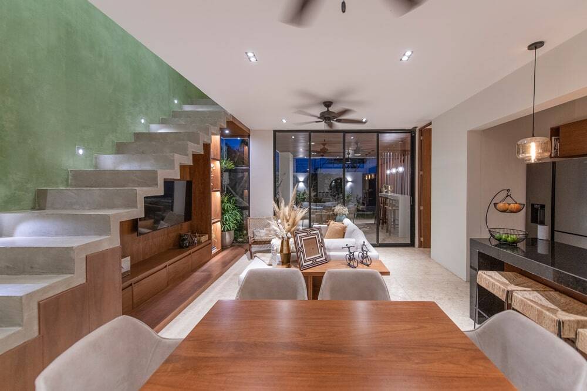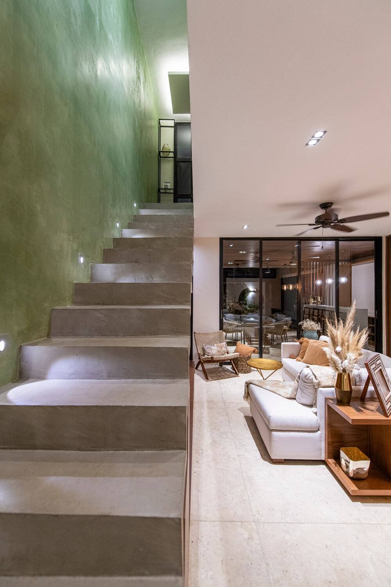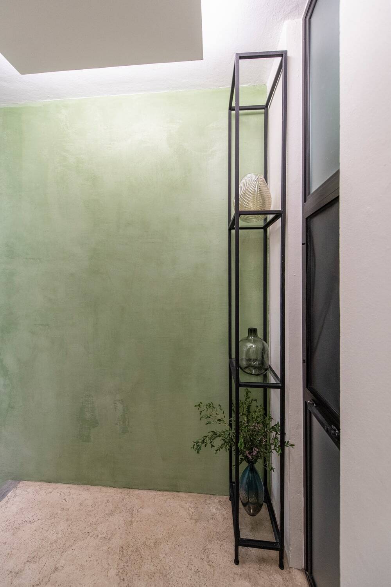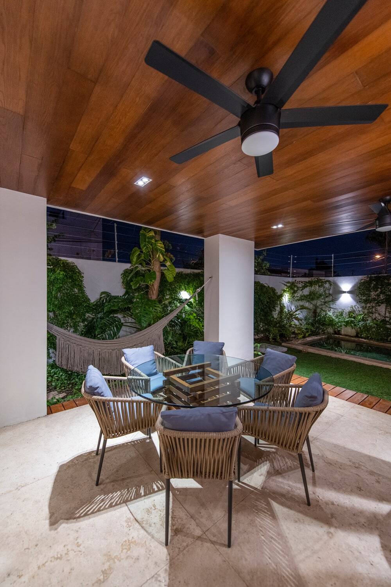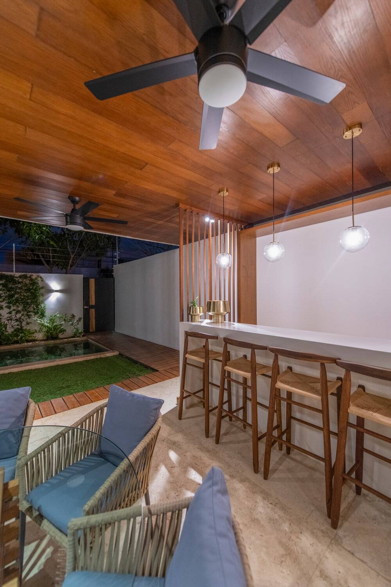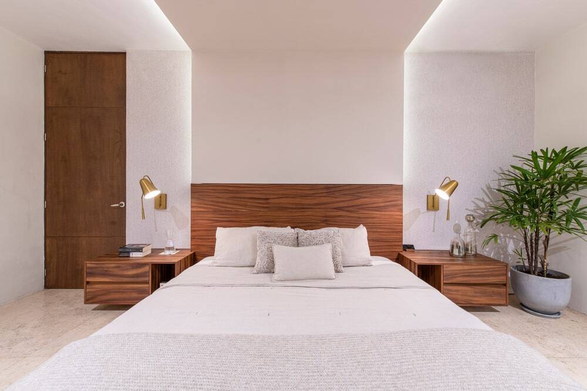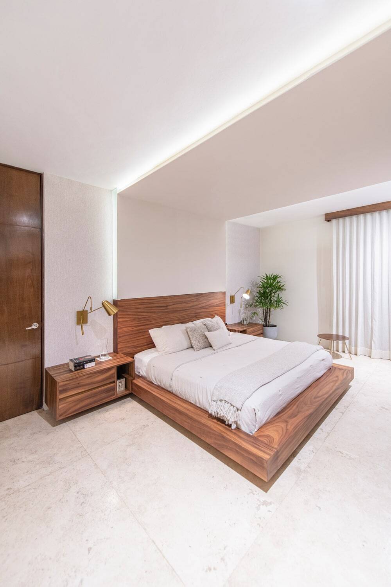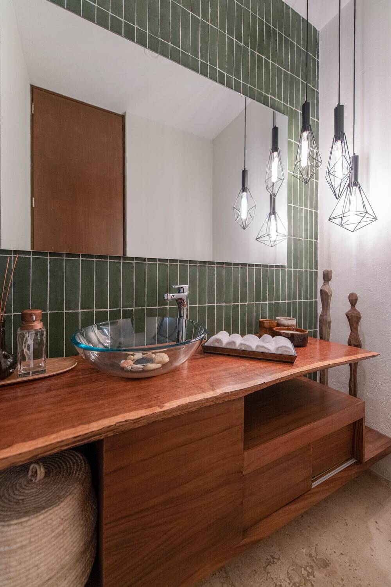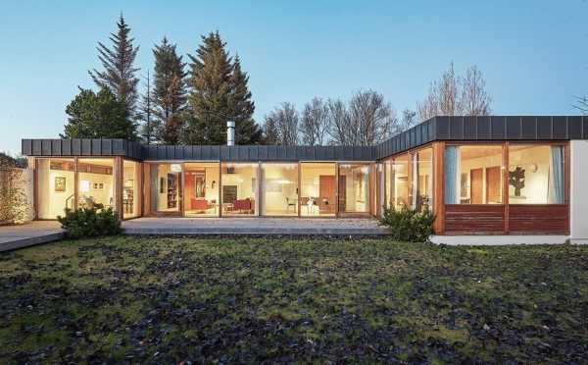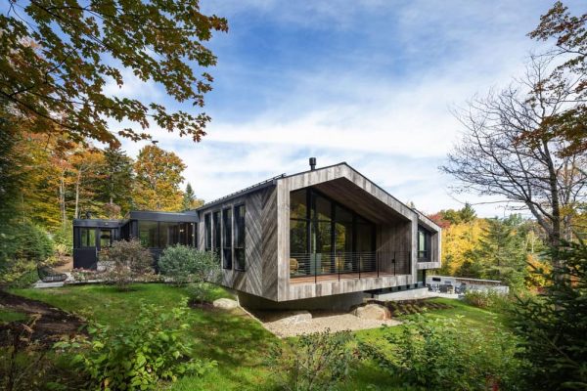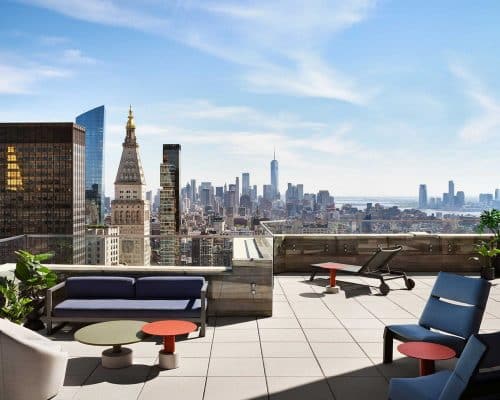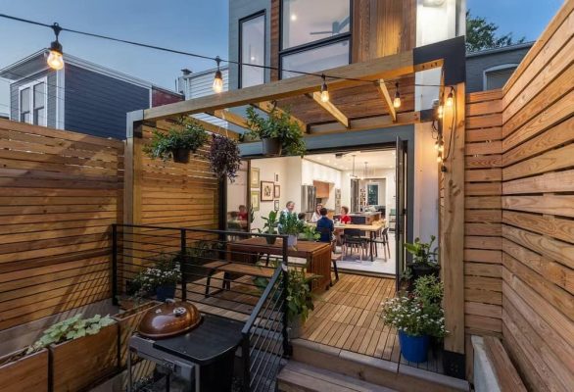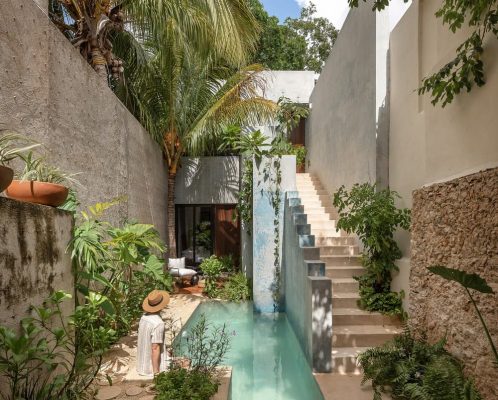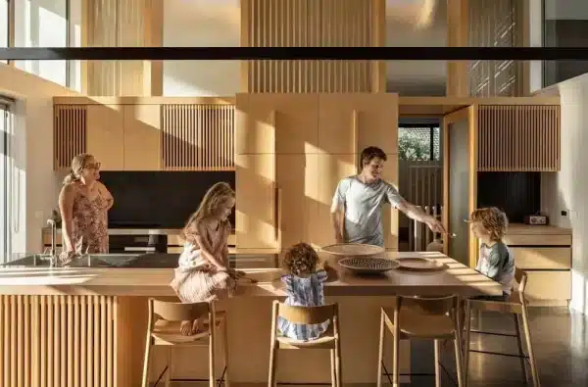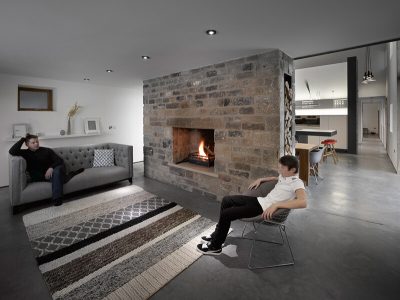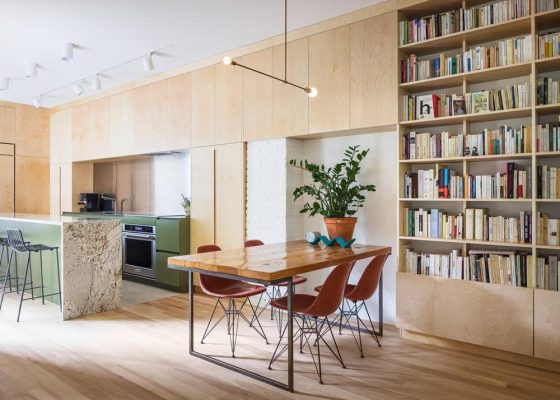Project: Olivo Townhouse
Architects: Propio Casa de Diseño
Location: Yucatán, Mexic
Year 2021
Photo Credits: Leo Espinosa
Contemporary style residential interior design project, characterized by its name Olivo, which means Olive in Spanish, takes shades of green in different variations and using natural materials to take identity through these touches of color.the clients were a recently engaged couple that was preparing for a new home after their wedding.
The Olivo Townhouse has a timeless and reserved style, having luxury details in a very subtle way. With the location of loose furniture in white tones and the predominant use of parota wood, the custom furniture is focused on maximizing the use of spaces; with storage and details with dual uses.
Part of the elements that make this project unique, are the cement floor tiles on the wall in a custom color inside the guest’s bathroom as a mayor detail.
The most iconic detail in the project is the application of green cement-like material, which is local in the region in Yucatán, Mexico, that, when used with it´s normal texture adding color gives a kind of humid appearance leaving the surface with it´s original mark that it couldn´t be replicated.
The setting for this material on the double height axis in the stairs, gives a focal point of great importance for the general lighting of the space.
All wood furniture, in parota and tzalam Wood, was made specifically for this project, which includes diverse elements noticing the personalization made. In the master bedroom it was required to have a 360° module that it´s a mirror, but on the opposite side contains the client´s book collection. This because they wanted to have it near by without making the space looking full, but with a hotel glance instead.

