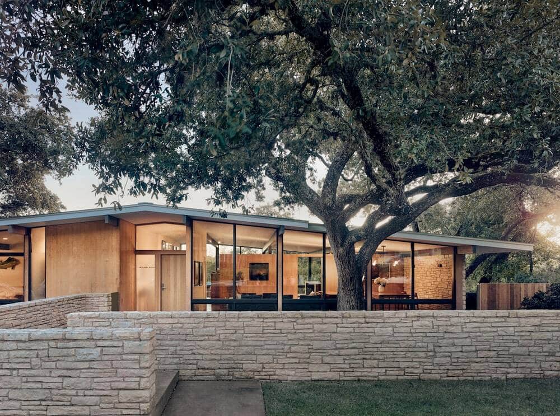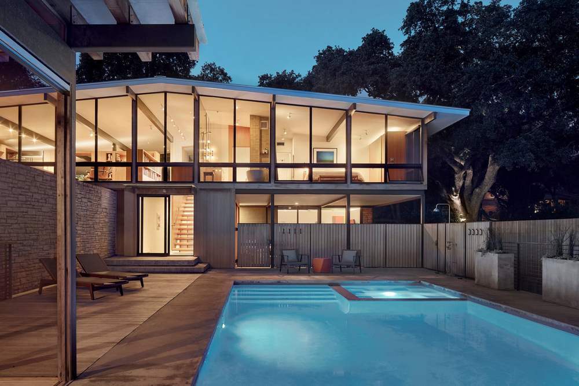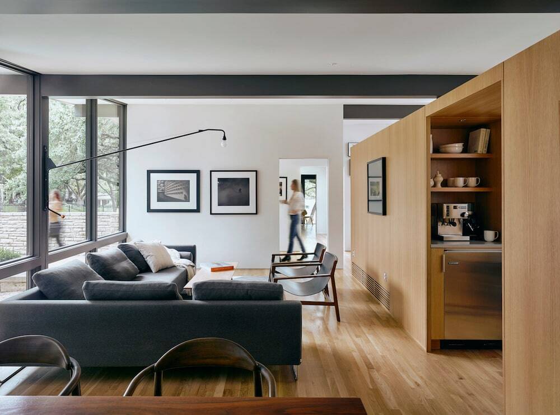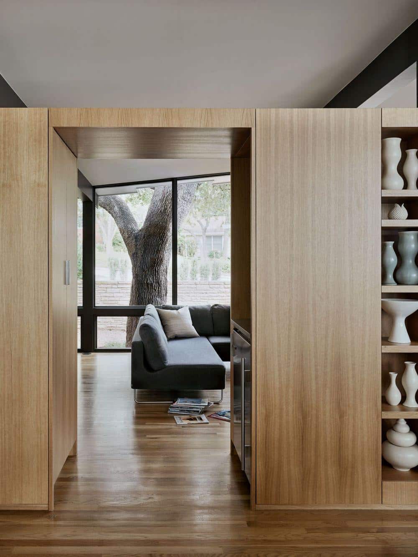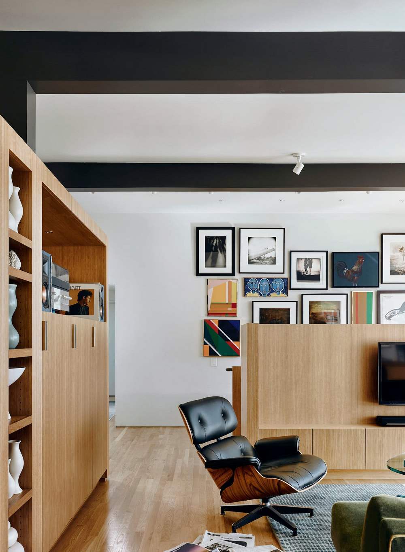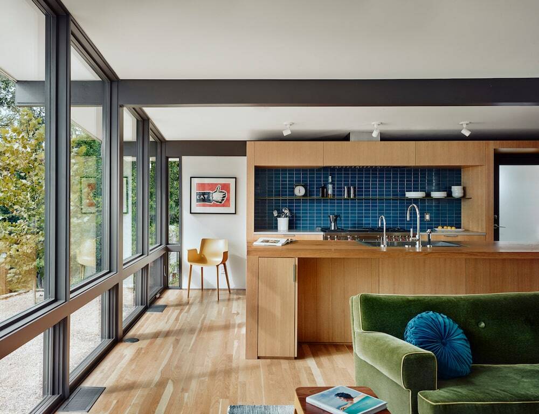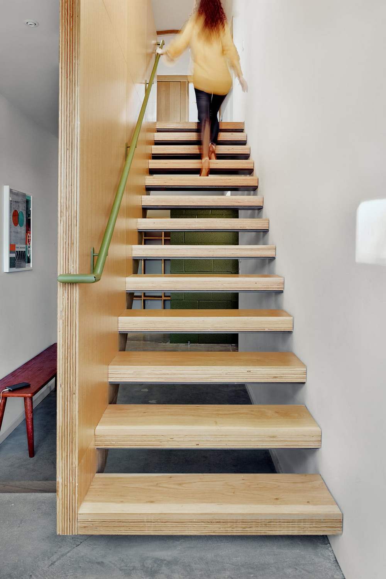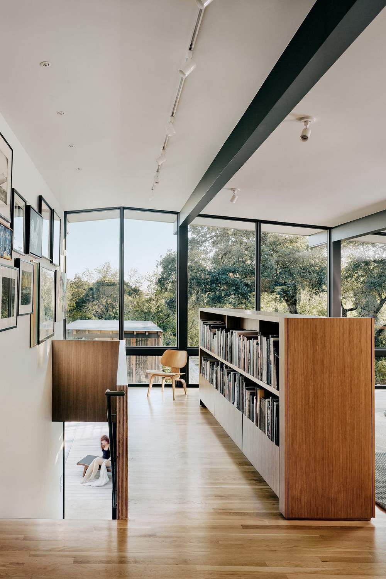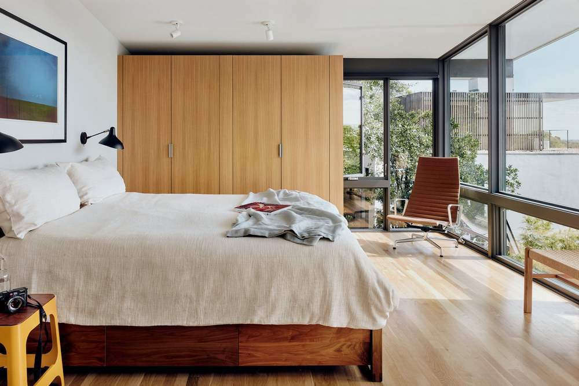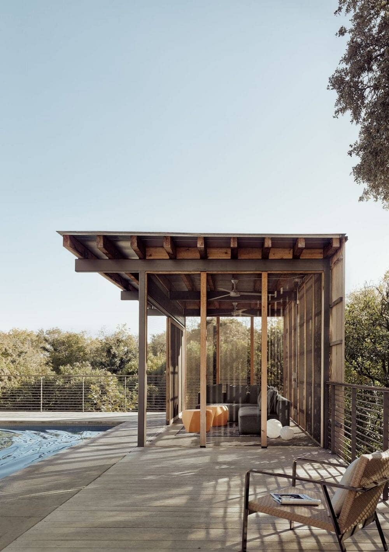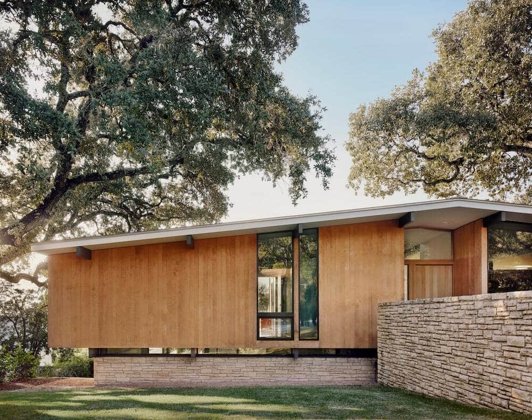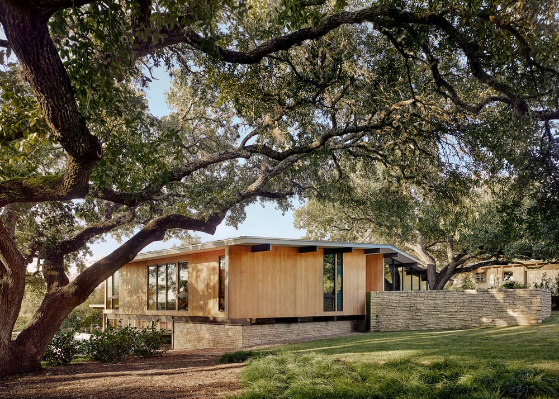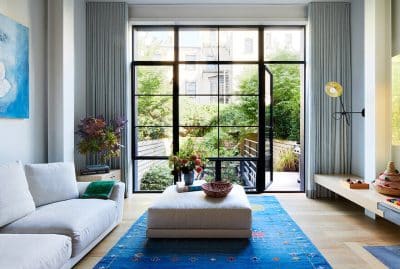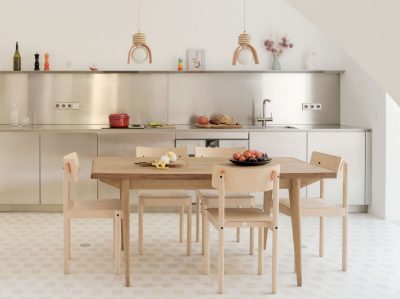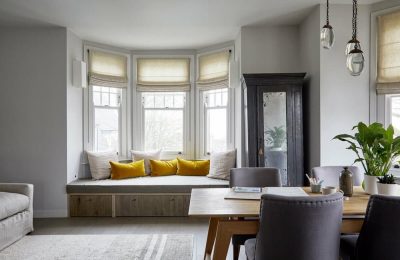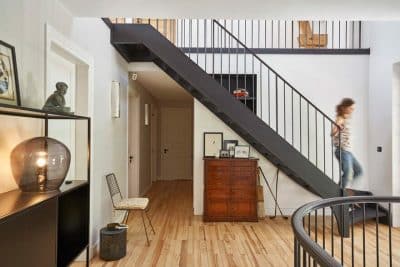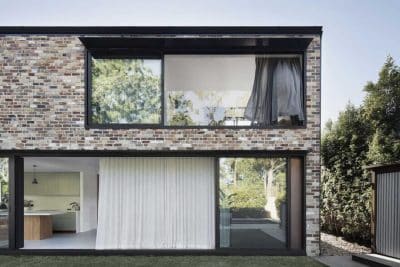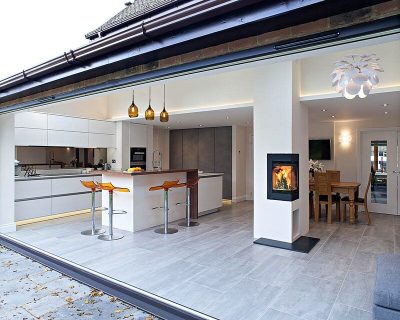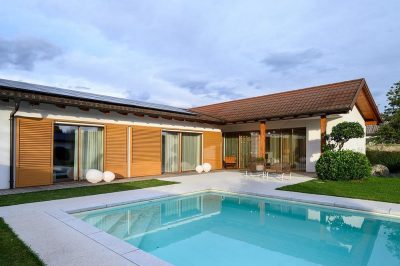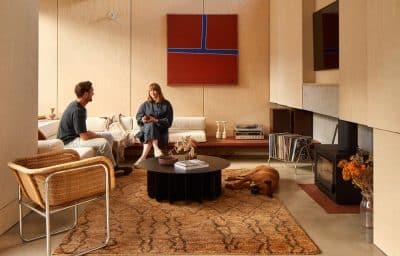Project: RaveOn / Austin Midcentury-Modern House
Architecture: Nick Deaver Architect
Location: Austin, Texas, United States
Area: 249 m2 (2680 sq.ft.)
Photographs: Casey Dunn
Text by Nick Deaver Architect
In 1956, Austin architects Fehr and Granger designed a modest wood and glass house to hover above the ground beneath a future cathedral of live oaks in Northwest Hills. The emphatic lines, limestone base and gracefully pitched roof of the 2680sf structure embody the modern architecture of the day.
Sixty years later, the architectural notion was to add harmonic riffs to this already accomplished building composition. This Austin Midcentury-Modern House re-clad in insulated glass and vertical cedar siding left to weather, returned to its original form and footprint by removing an unfortunate expansion and garage in-fill.
The social side of the house contains the cooking, dining and living spaces flanked by existing space-claiming limestone walls that extend the interiors outdoors.
A new seven-foot high L-shaped white oak cabinet separating formal and informal living areas appears like another wall in the landscape. It contains the home’s artifacts and doglegs around a four-inch thick solid oak workbench-island built by an artist friend.
A back-switching stair originally designed to link upper and lower levels bisected the private and social sides of the house pinching circulation between interior spaces and restricting flow.
For the private side of the house, a new more generous master bedroom and bath was created by repositioning bedroom closets.
Eliminating an upper terrace door and adopting a straight-run open riser hanging stair; made of plywood, relieves the bottleneck in the home’s circulation and leads directly to a new pool terrace, pool house and playroom below. This south facing terrace, a concrete, wood and steel improvisation of the original structure, cantilevers over the hill and completes the missing backyard.

