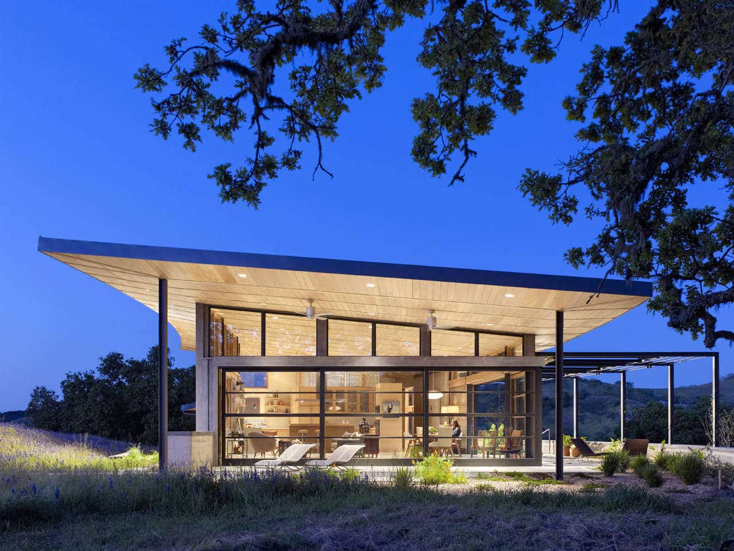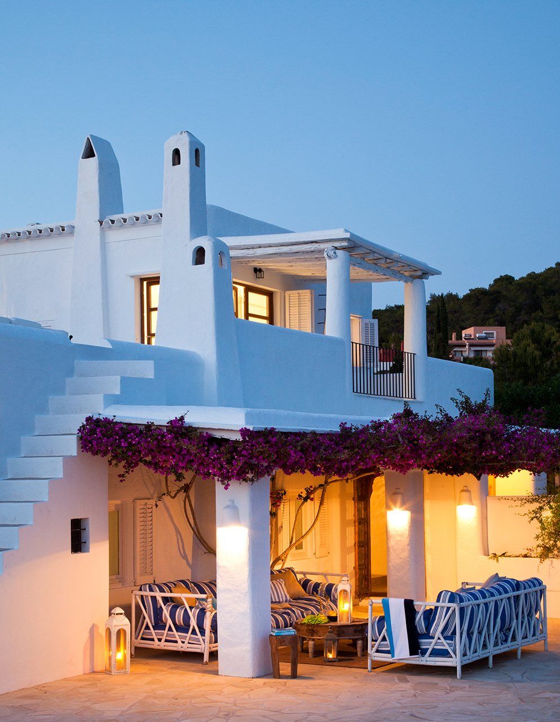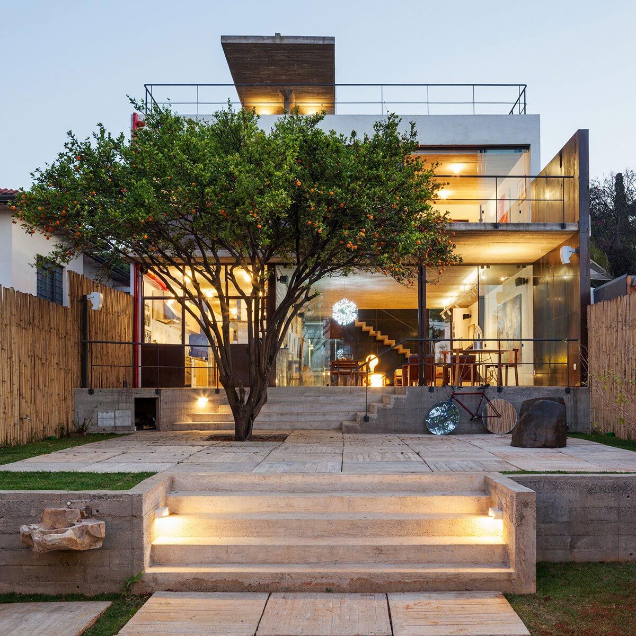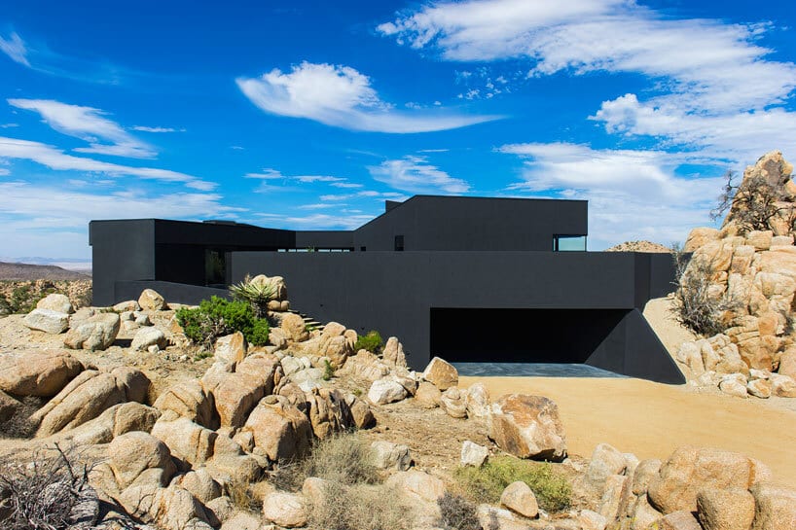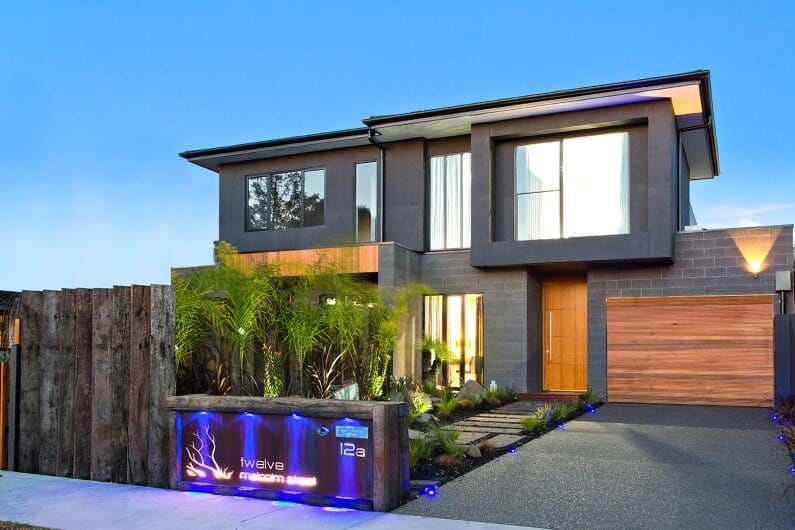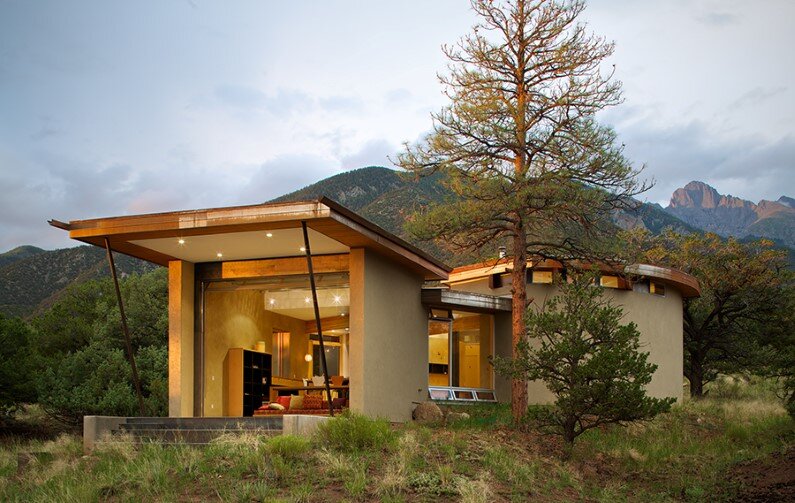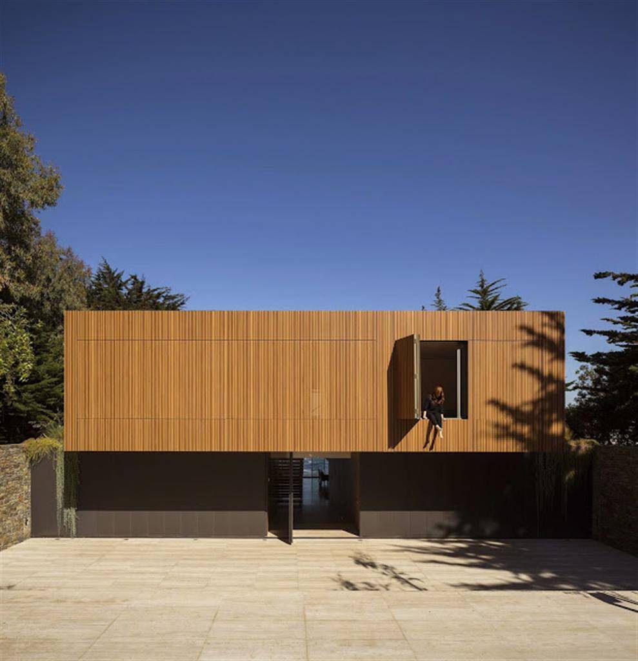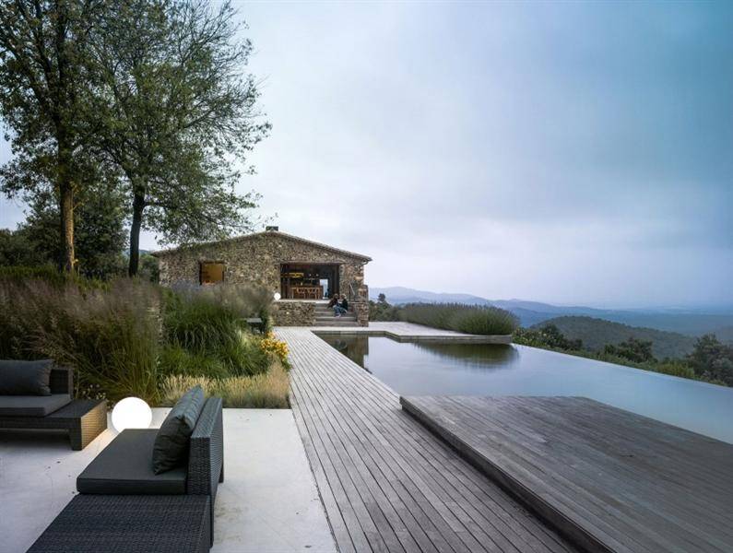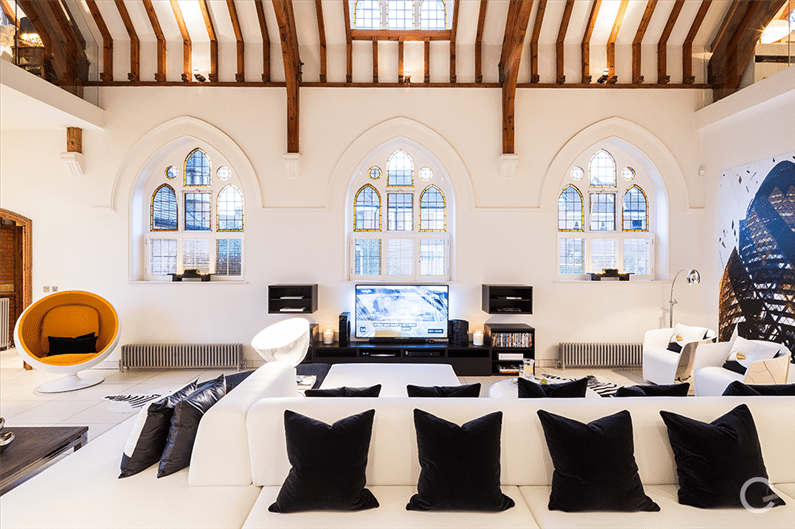Caterpillar House: Modern Ranch Connected to the Beauty of Nature
Built on the smooth hills from Santa Lucia Preserve, Caterpillar House is a project of Feldman Architecture, with a design that ensures an emphasized connection to the land and environment. In love with the modern ranch houses, the owner wanted a house entirely in harmony with the nature that would reflect the concern for the beauty of the place.

