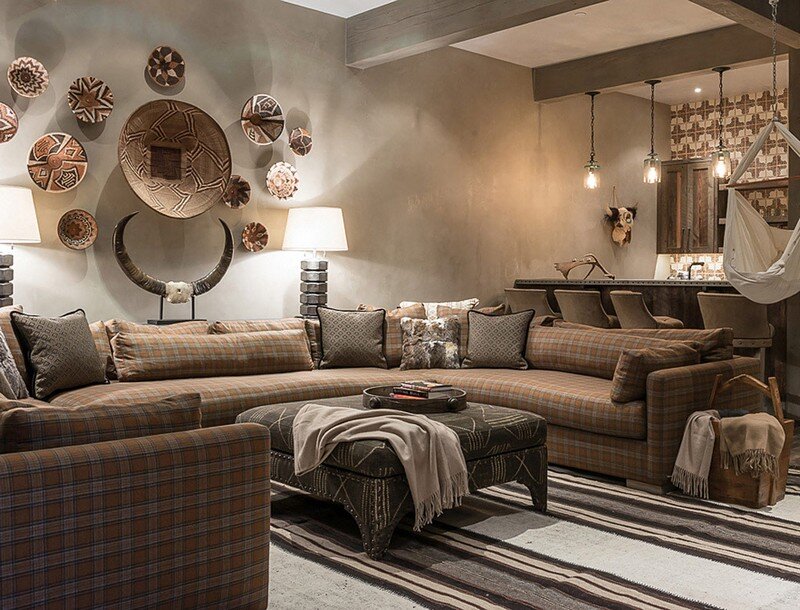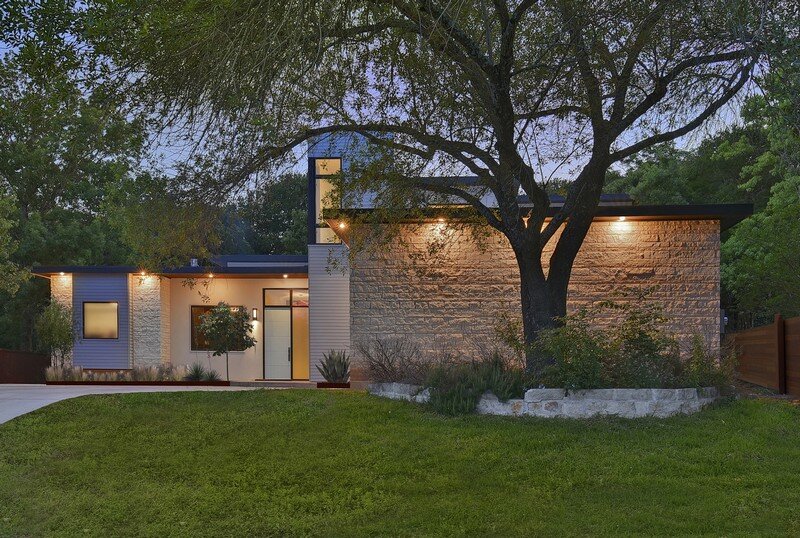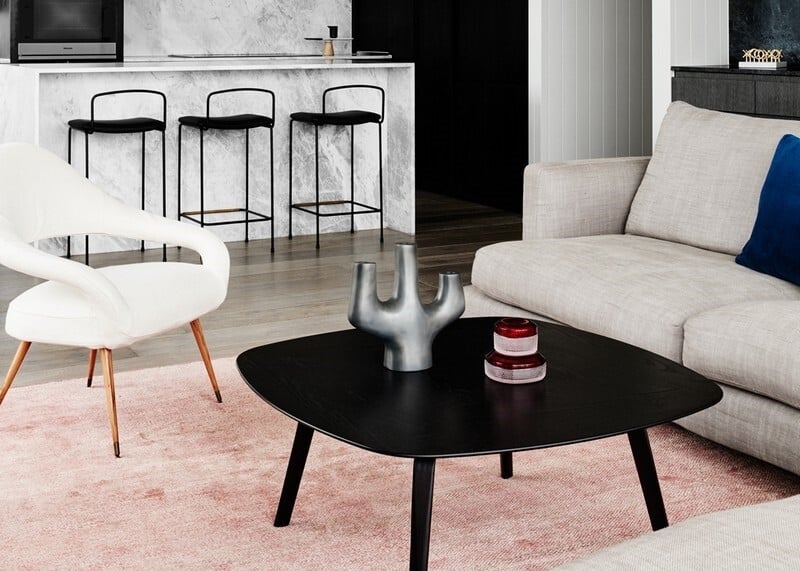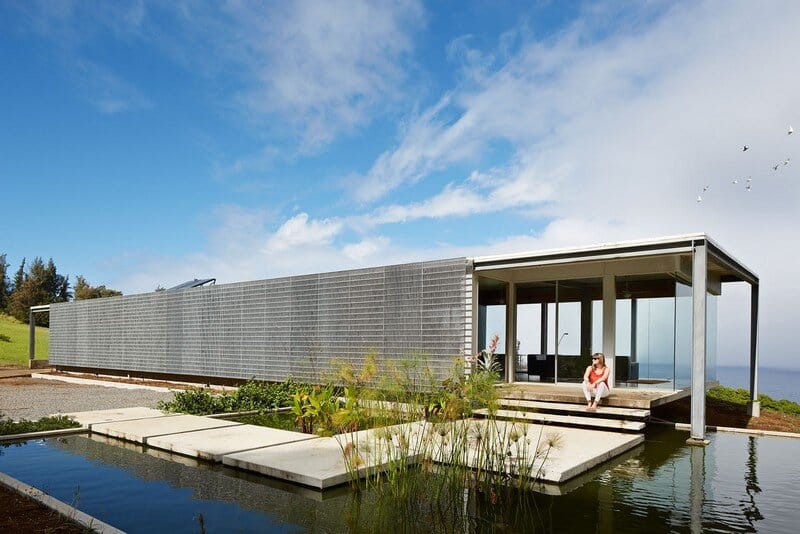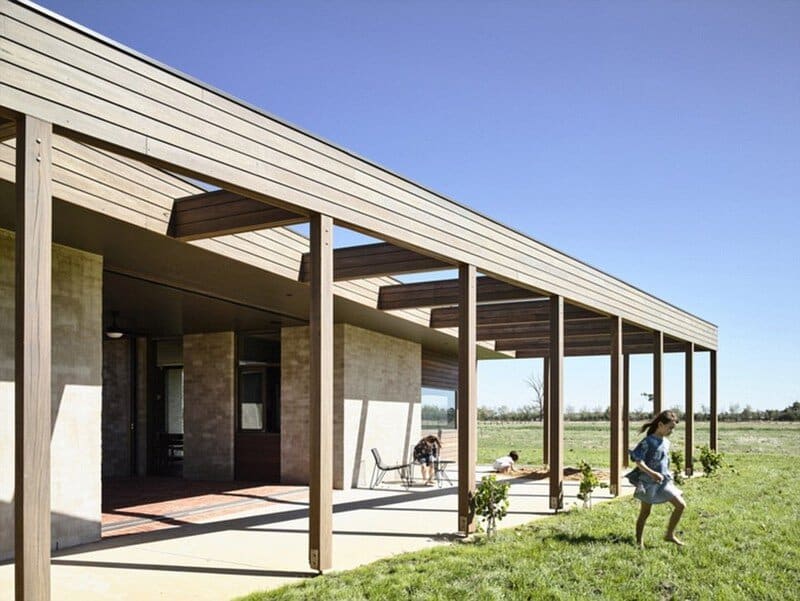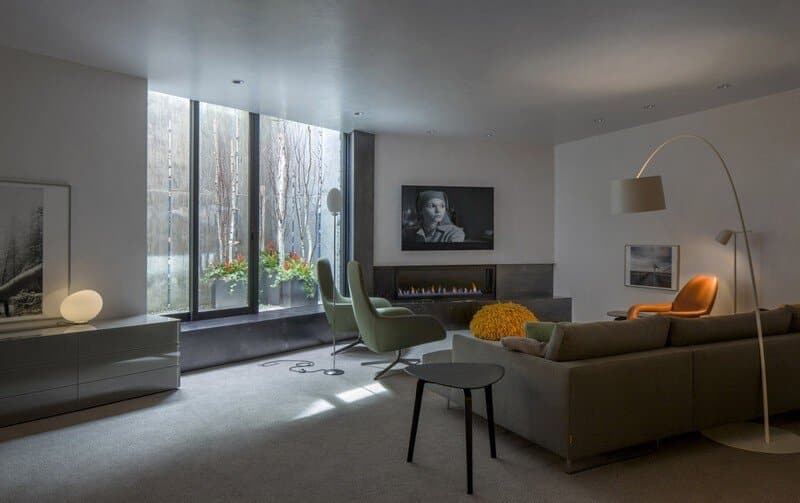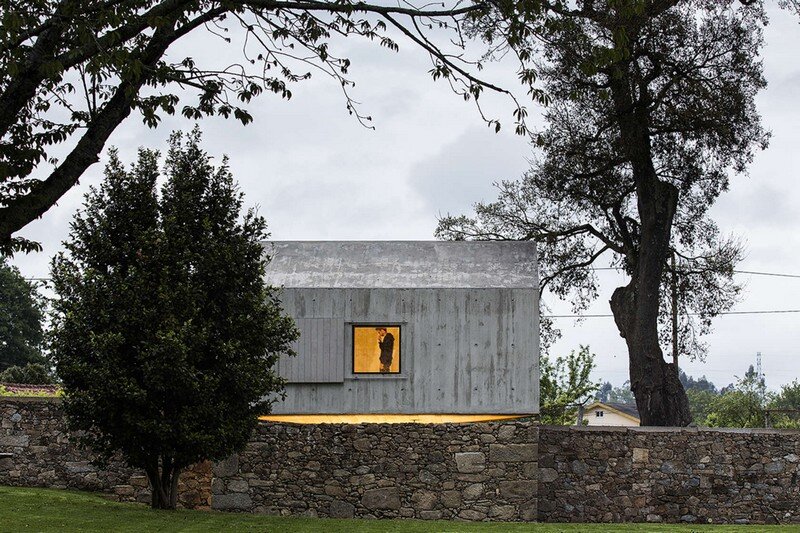Ski Chalet in the Yellowstone Club – A Grounded Nest at 2700m
Designed by Locati Architects, Vikings View is a ski chalet located in the Yellowstone Club, Big Sky, Montana. Interior design scheme was conceived by the owner of chalet, Charlene Petersen of Cashmere Interior.

