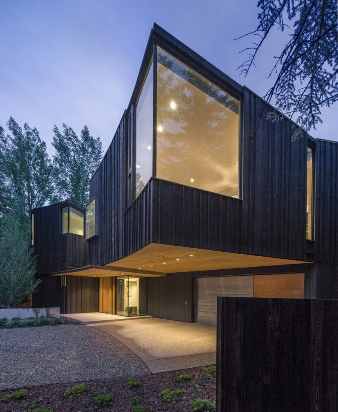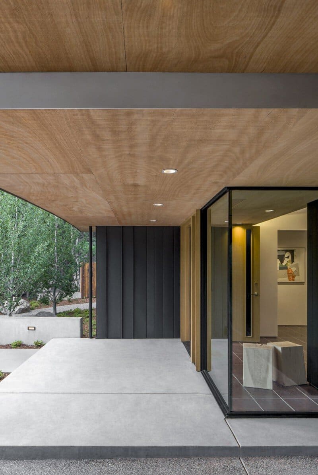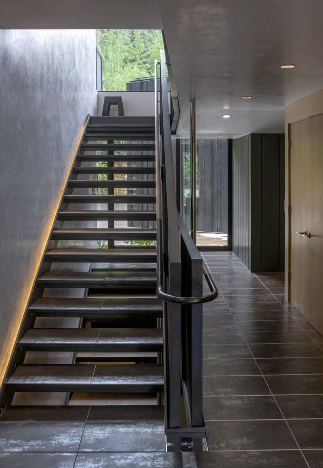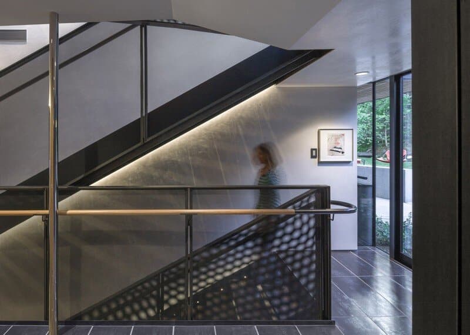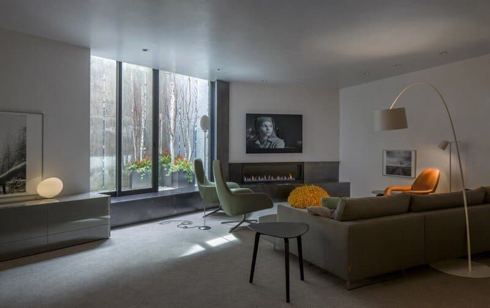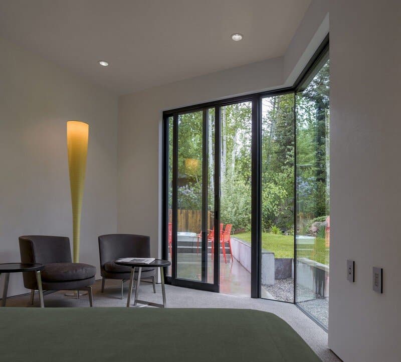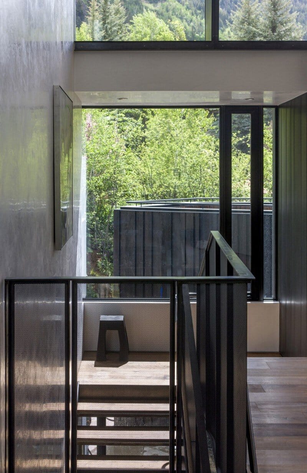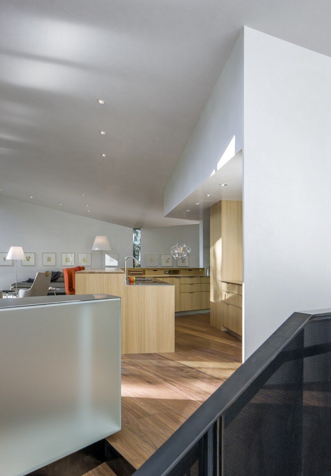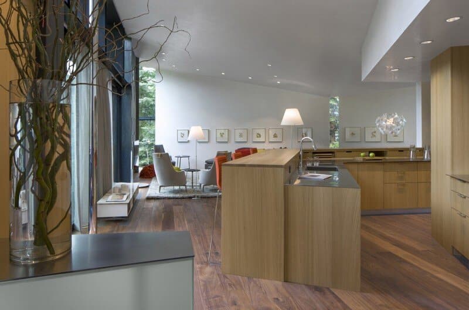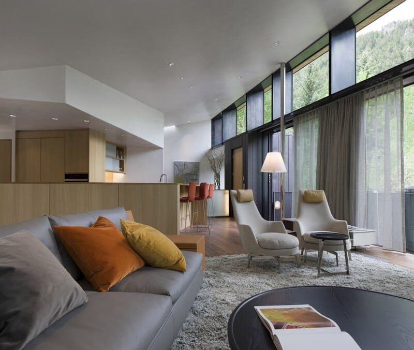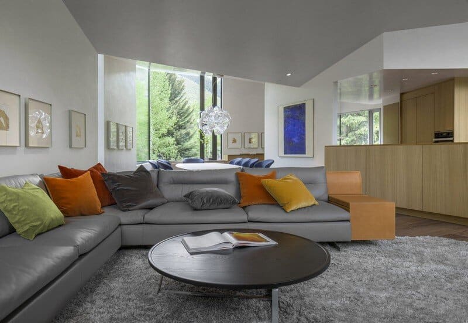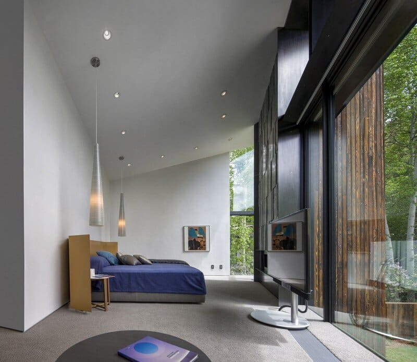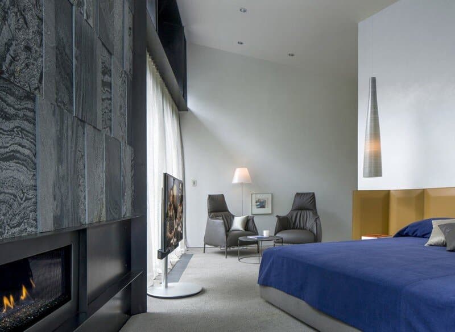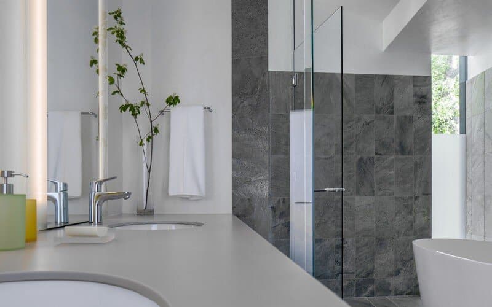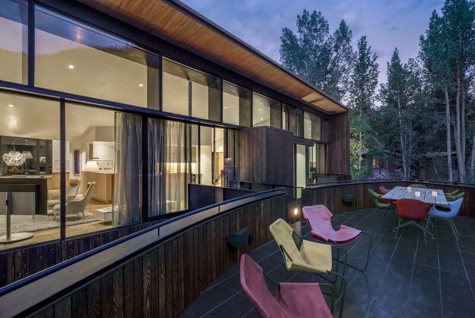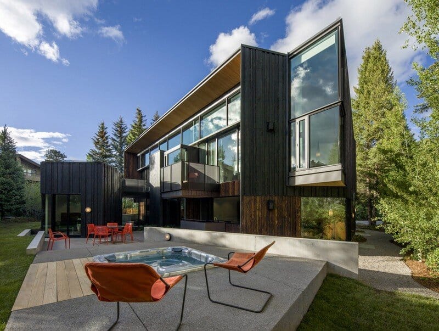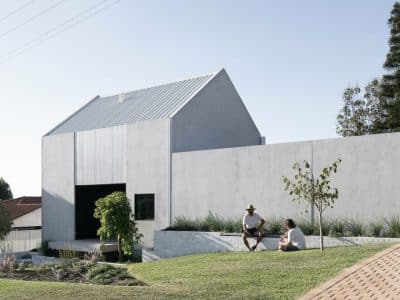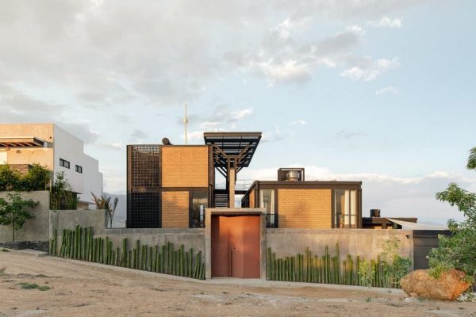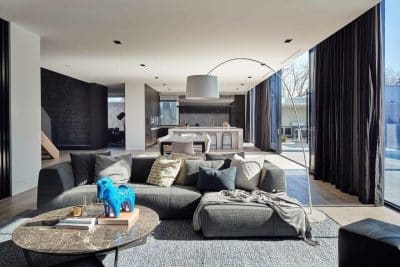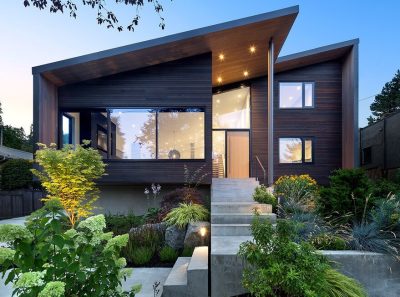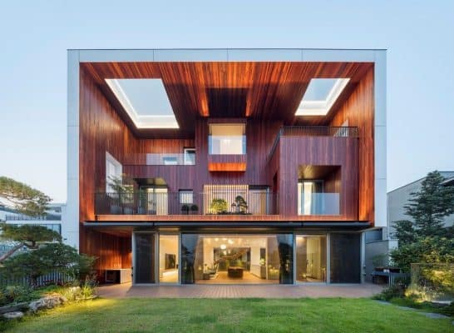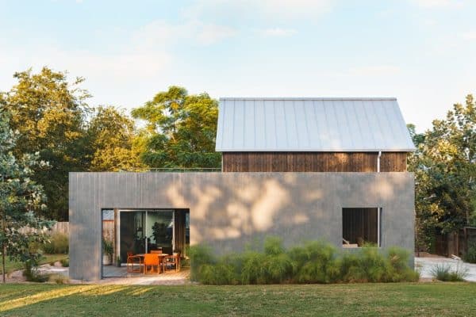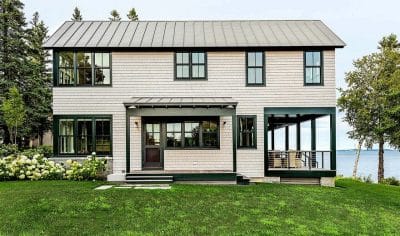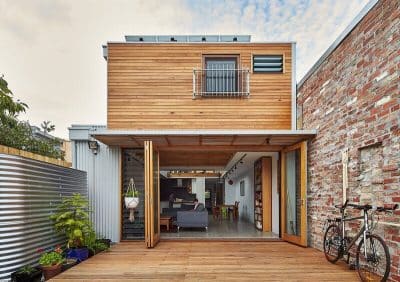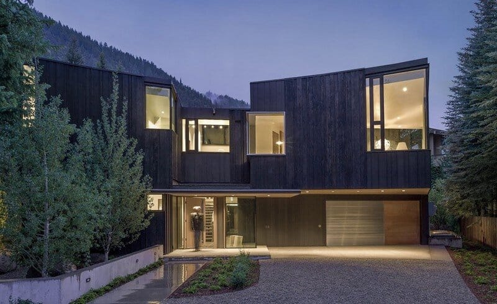
Project: Blackbird House / Urban Mountain Retreat
Architects: Will Bruder Architects
Area: 541.5 sqm
Location: Aspen, Colorado, US
Blackbird House, designed by Will Bruder Architects, is a stunning vacation home located in Aspen, Colorado. This Urban Mountain Retreat sits on a small cul-de-sac lot just three blocks from the main ski lift in downtown Aspen. The site offers spectacular 360-degree views, making it a perfect getaway for nature lovers and ski enthusiasts alike.
Harmonious Integration with the Community
Blackbird House is situated in a neighborhood of modest mid-century modern houses and apartments. The architecture’s floor plan and section creatively respond to Aspen’s urban form-based zoning codes. While the project is generous in scope, it respects the building scale of the community’s historic fabric, which includes wood-sided one-bedroom miner’s cabins and delicately detailed 19th-century Victorian homes.
Thoughtful Design and Materials
The modest cul-de-sac facing entry is richly detailed with vertical charred Shou-Sugi-Ban Cypress boards and custom-formed standing seam anthra-zinc metal cladding. Generous window apertures are strategically placed to capture the breathtaking surrounding views. The architecture visually recedes into the shadows of the aspen and conifer trees, creating a seamless integration with the natural landscape.
Elegant Interior Finishes
The interior finishes of Blackbird House are both sophisticated and inviting. The polished reflective white diamond troweled plaster walls and ceilings create a bright and airy atmosphere. Doors and cabinets made of white rift-sawn oak, engineered walnut floors, large format porcelain tiles, and carpets add warmth and texture. Fireplaces and bathing chambers clad in thin stone further enhance the luxurious feel of the home.
A Refined Backdrop for Contemporary Living
Blackbird House is designed to be a ‘rustically’ refined backdrop for a sophisticated, indoor/outdoor contemporary lifestyle. The design engages and enhances all of the senses throughout Aspen’s changing seasons. Whether enjoying the winter ski season or the summer’s lush greenery, the home provides a perfect setting for a year-round retreat.
Conclusion
In conclusion, Blackbird House by Will Bruder Architects is a masterful blend of modern design and historical respect. By thoughtfully integrating with the community and its natural surroundings, the architecture offers a luxurious and immersive living experience. Blackbird House stands as a testament to how contemporary design can harmonize with and enhance the beauty of its environment, providing an exceptional retreat in the heart of Aspen, Colorado.
