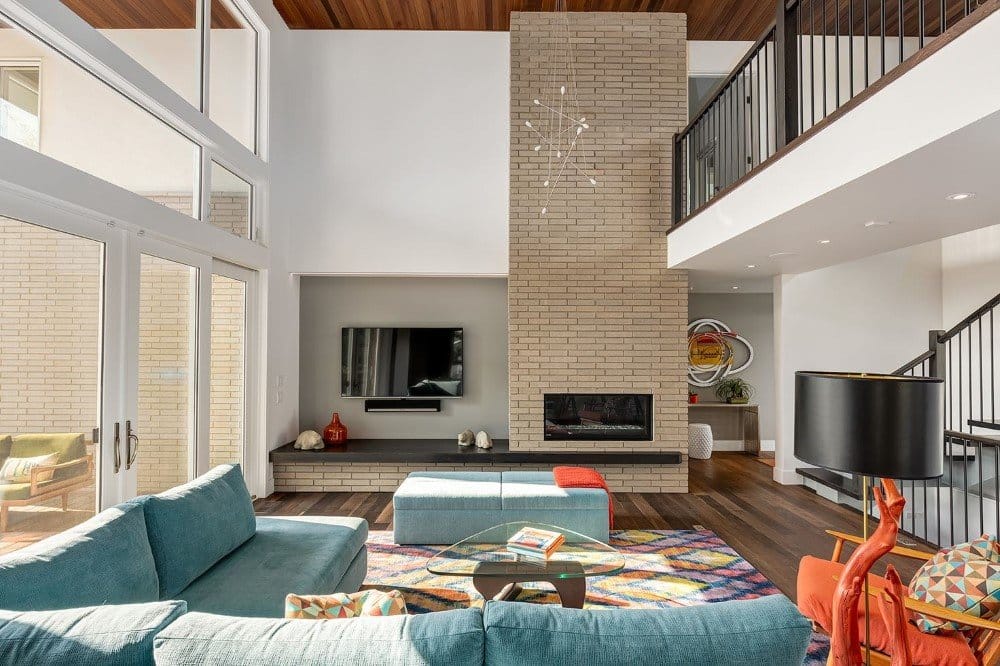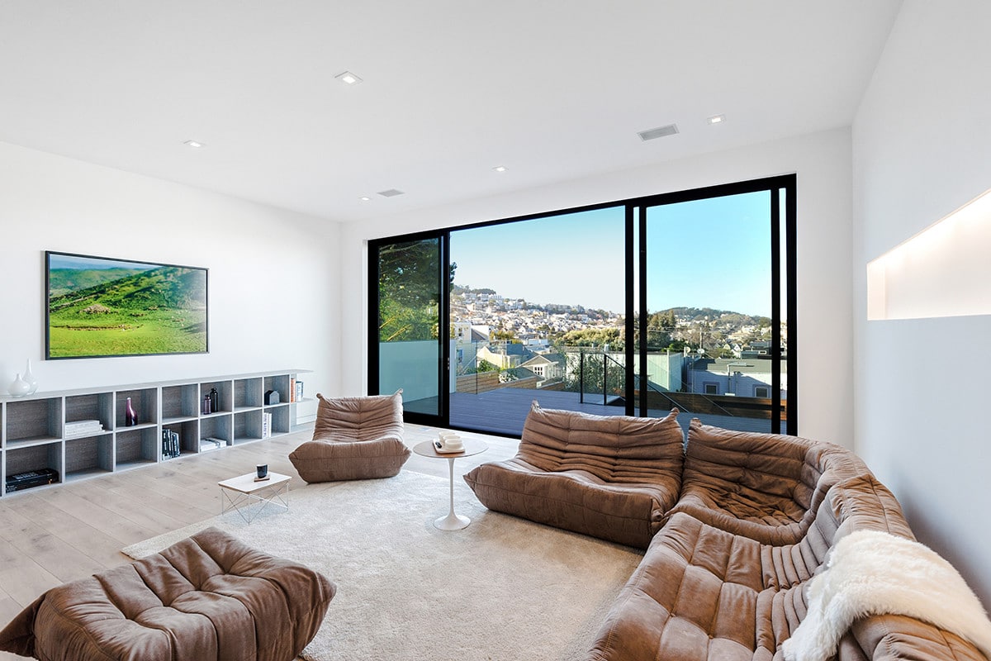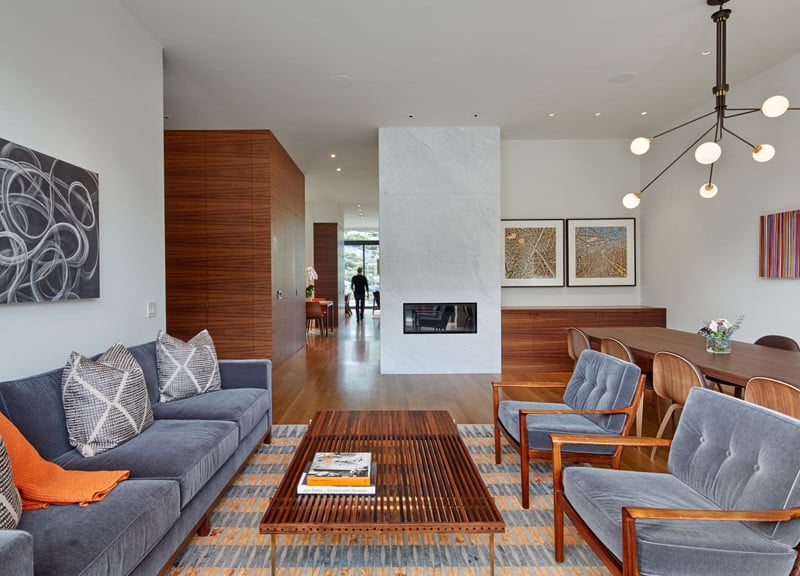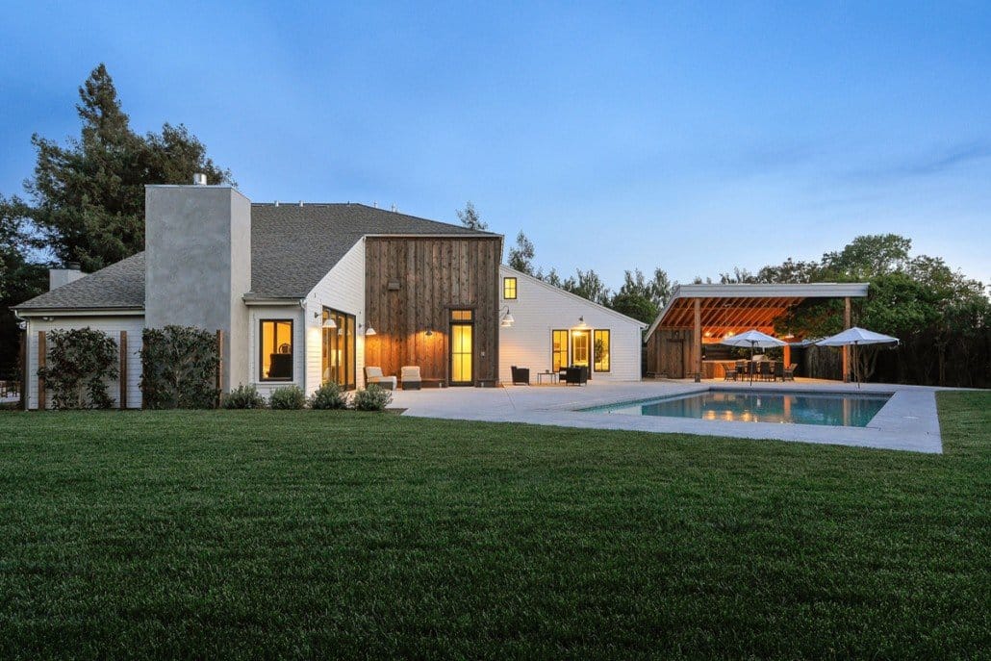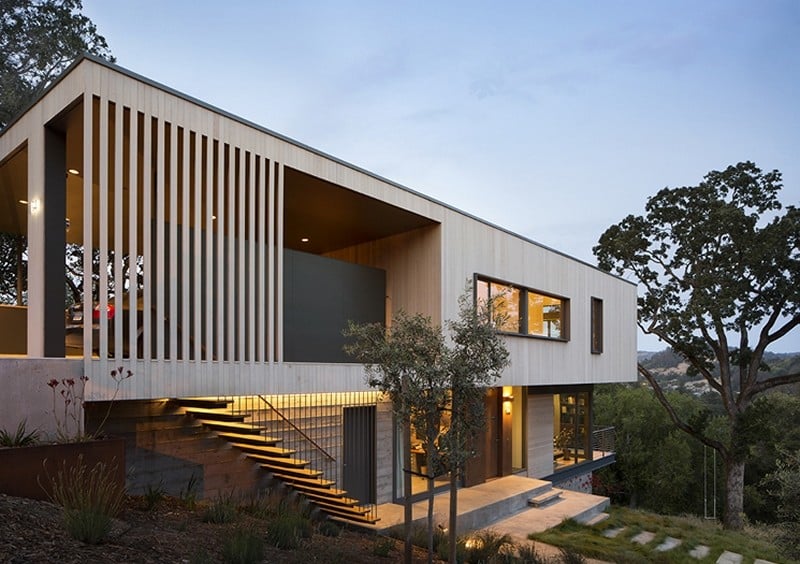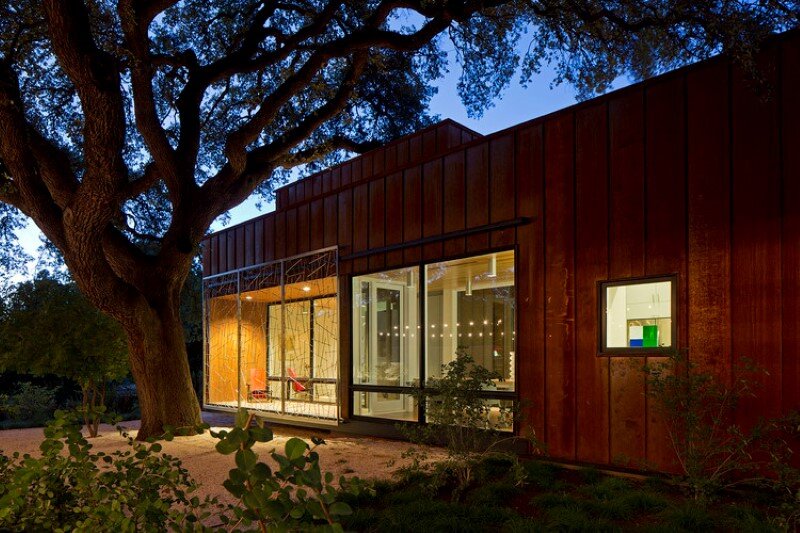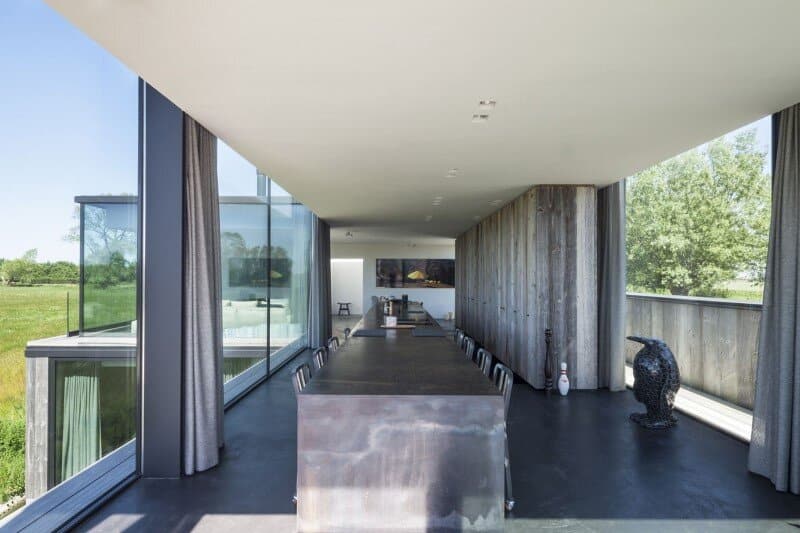Beautiful 2-Storey Home for a Family of Five, Calgary
DOODL Studio have recently completed a beautiful 2-storey home, located in Calgary, Canada. This new residence was designed for a dynamic family that includes five people over three generations. The property has been Keren and Steph’s (mother and daughter respectively) family home for over 20 years. When Steph and Jeremy decided to move in and begin […]

