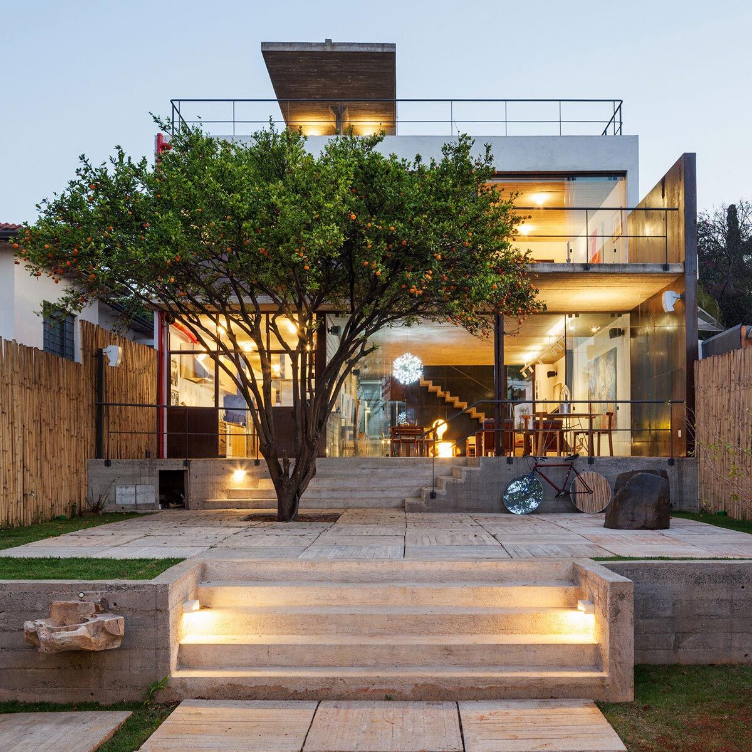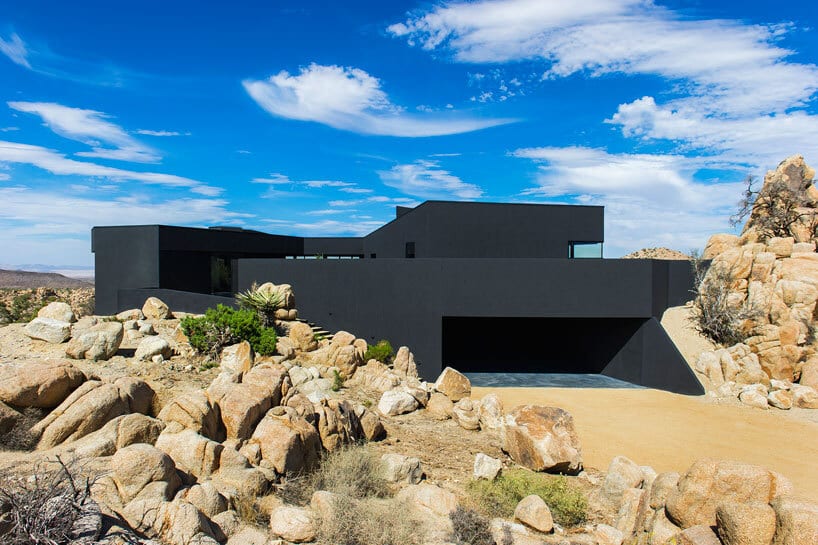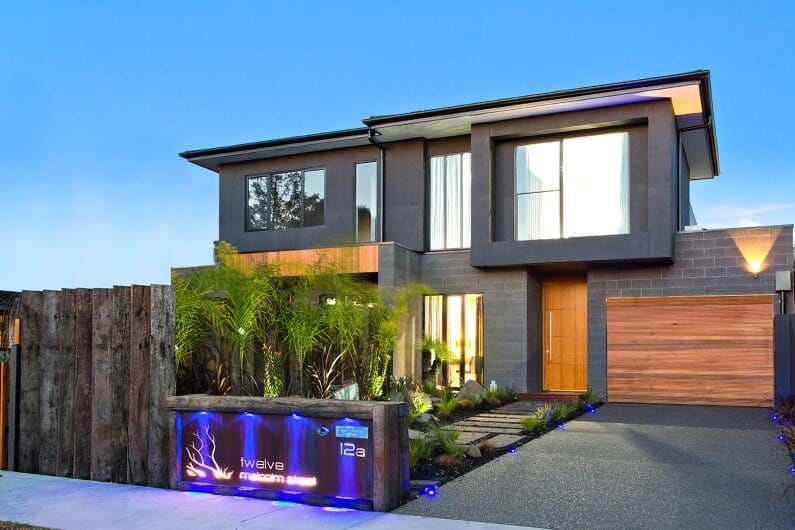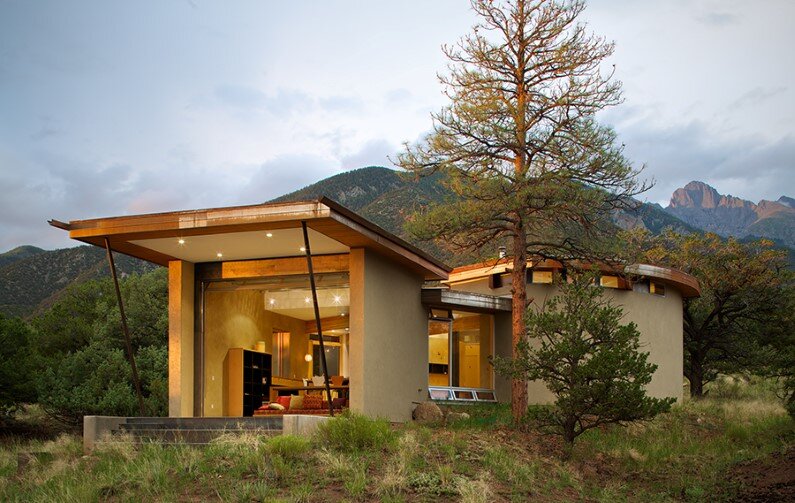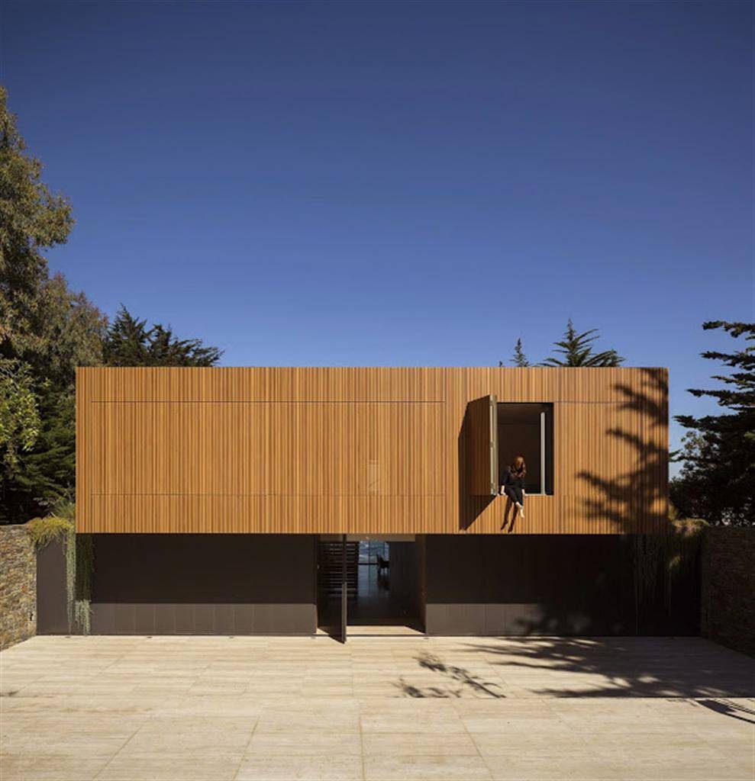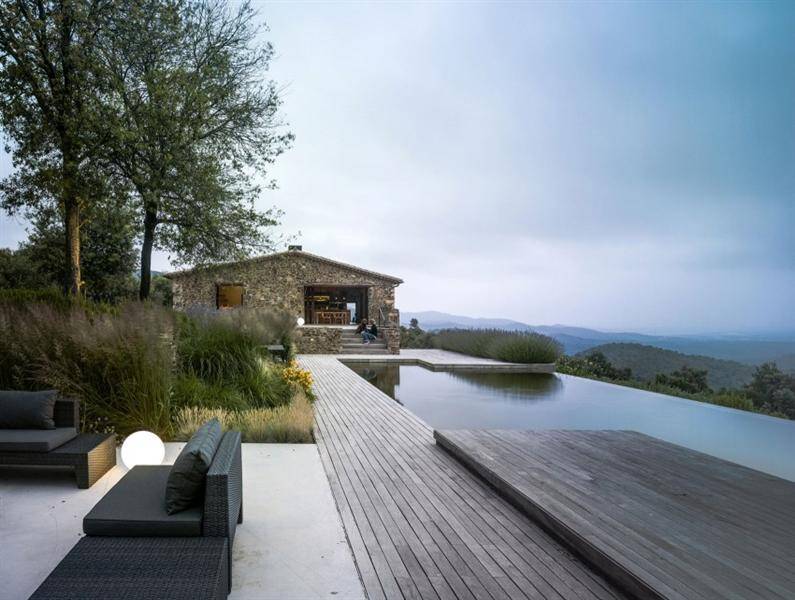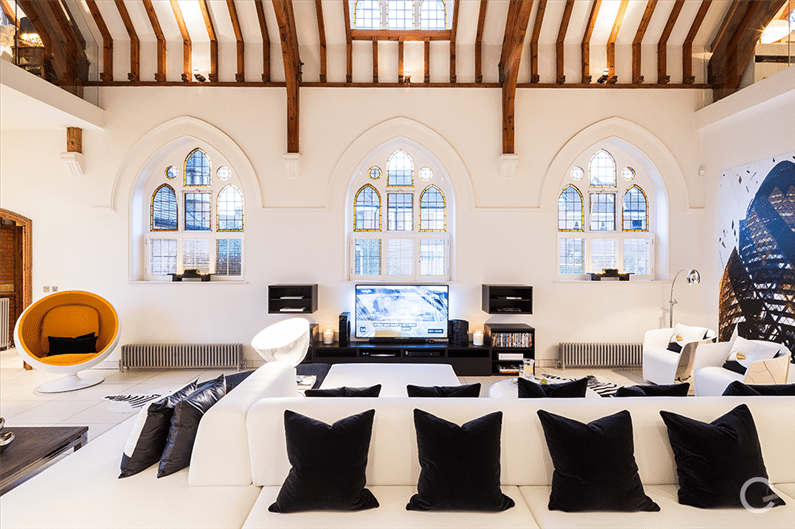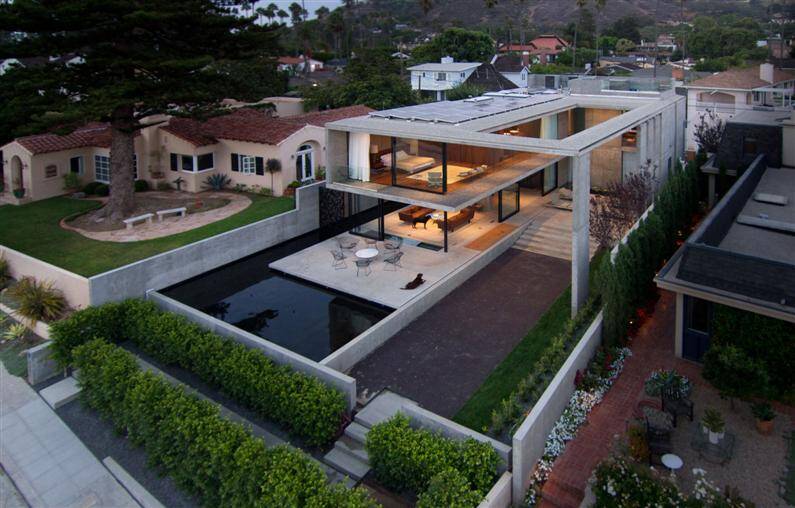Pepiguari Home / Brasil Arquitetura
With a youthful atmosphere, cheerful and bright, Pepiguari Home is a private residence designed by Brasil Arquitetura in Sao Paulo, Brazil. Situated in a very warm area, the facade of the house allows a wide opening and the compartmentalization of the house provides good air circulation for a natural ventilation. Having a built surface of 295 square meters, the house is made of concrete, glass and steel beams.

