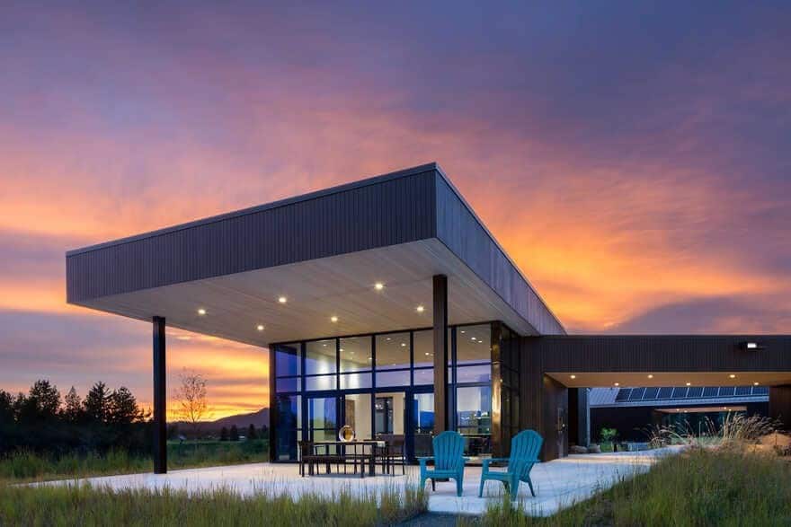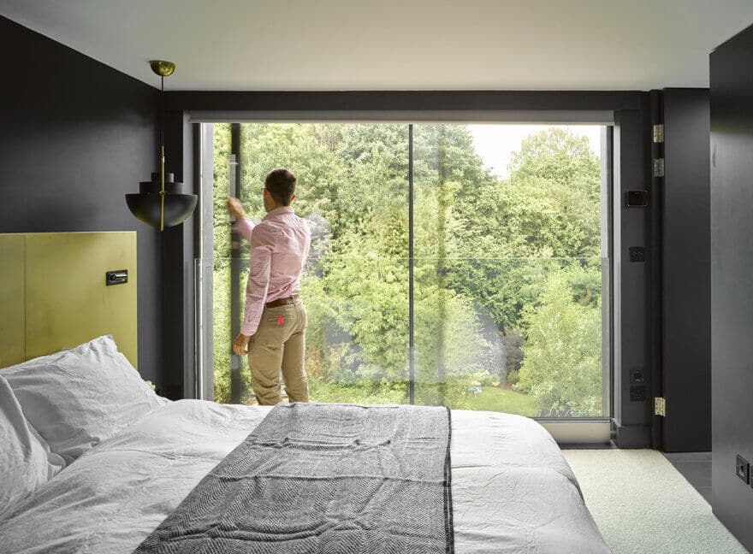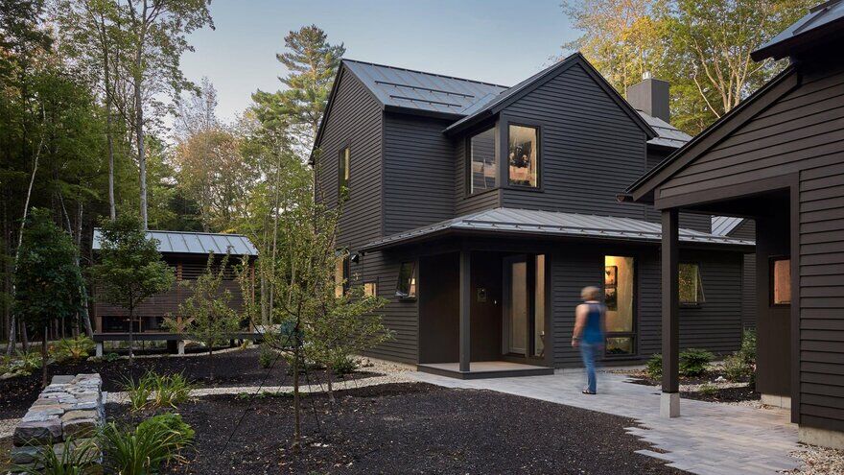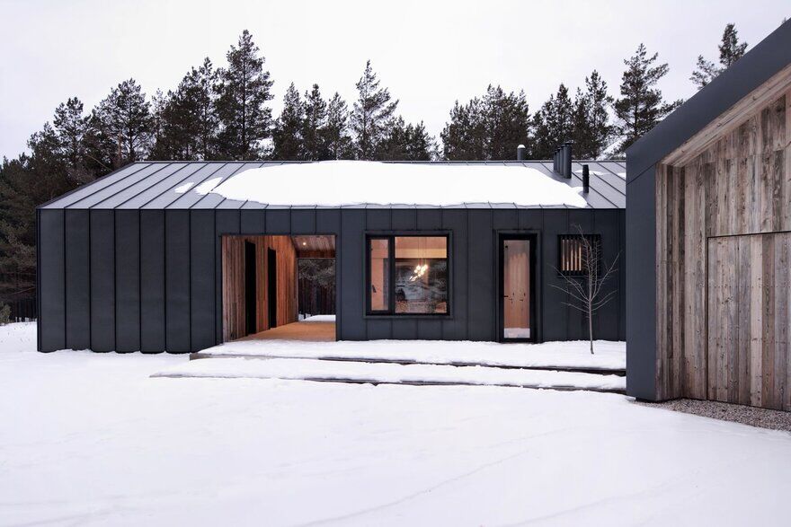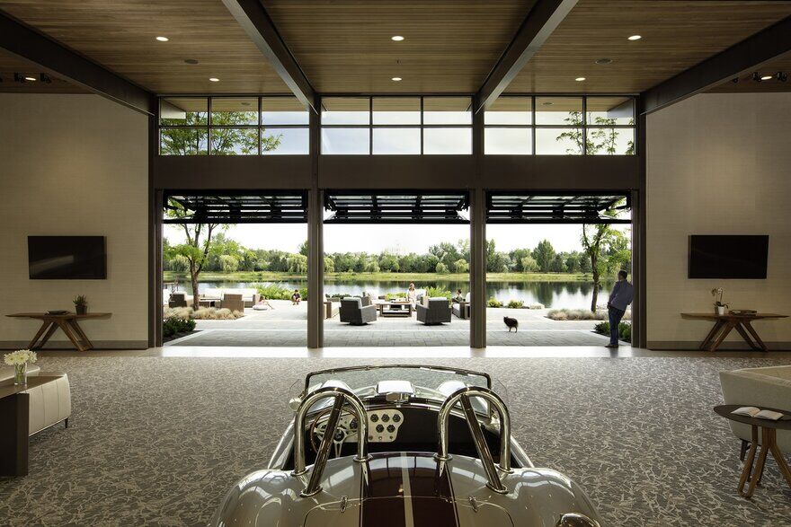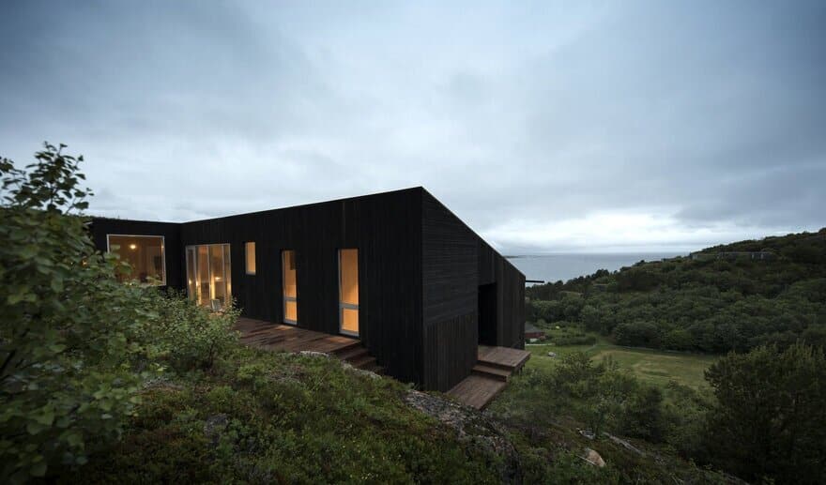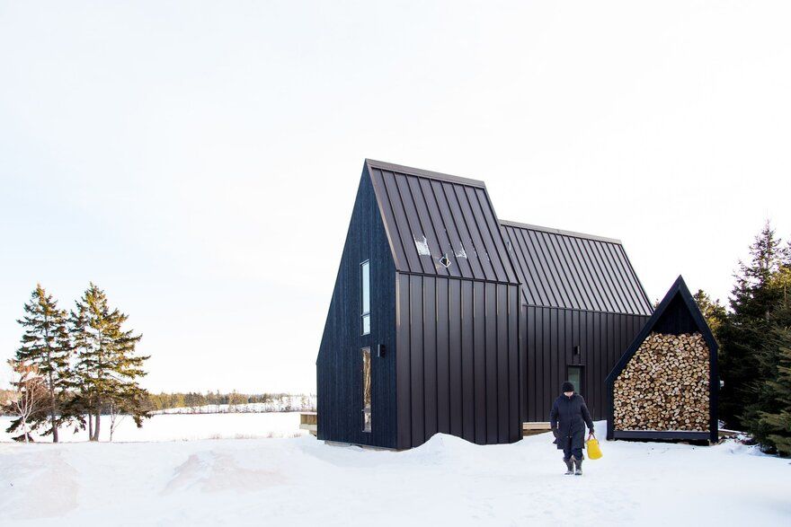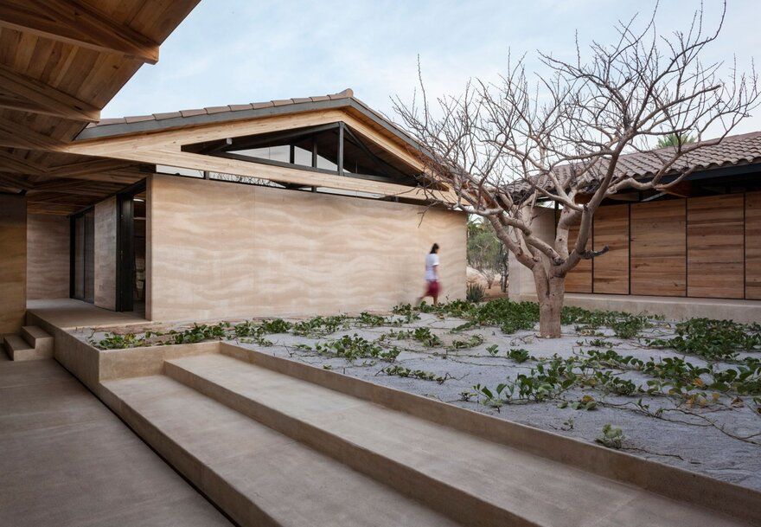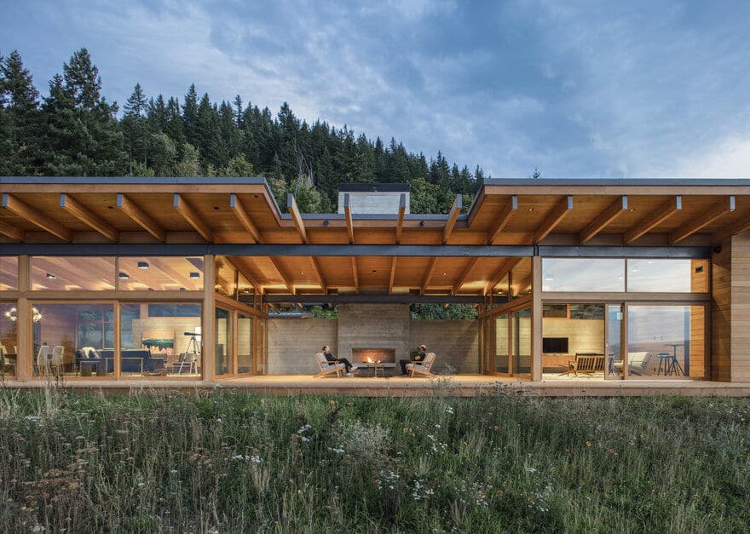Confluence House Conceived as a Getaway for Family and Friends
Situated on ten acres at the meeting of two rivers near Whitefish, Montana, Confluence House is a fly fisherman’s dream. Conceived as a getaway for family and friends, the home’s design is derived and influenced by the…

