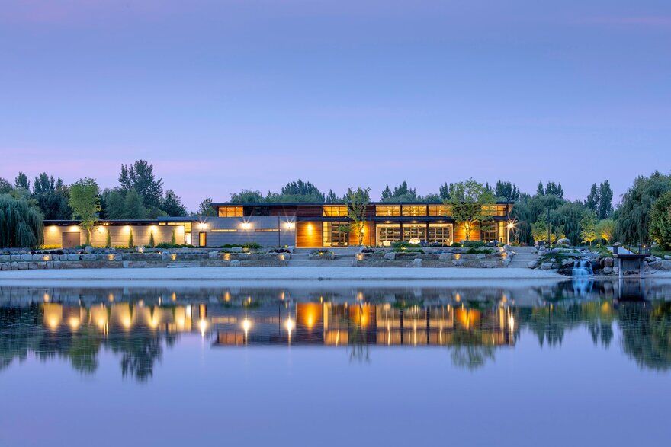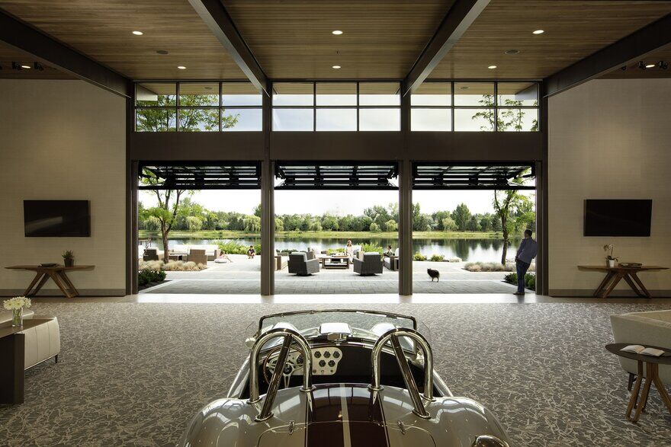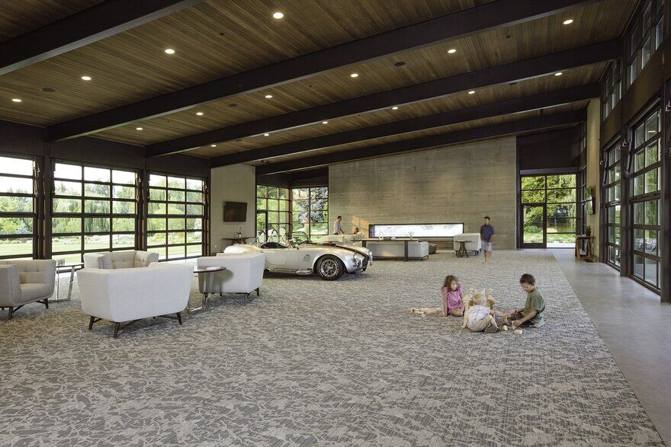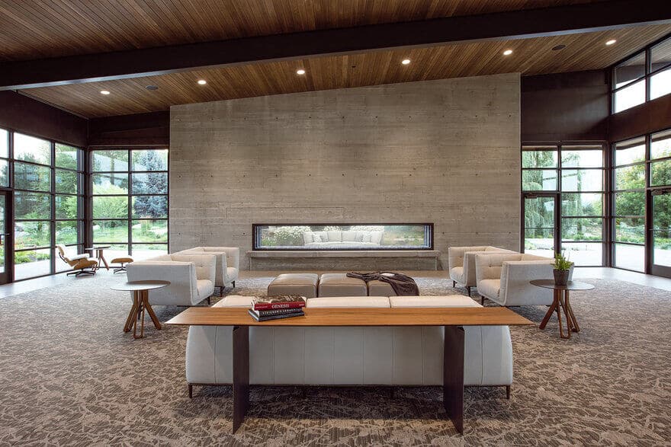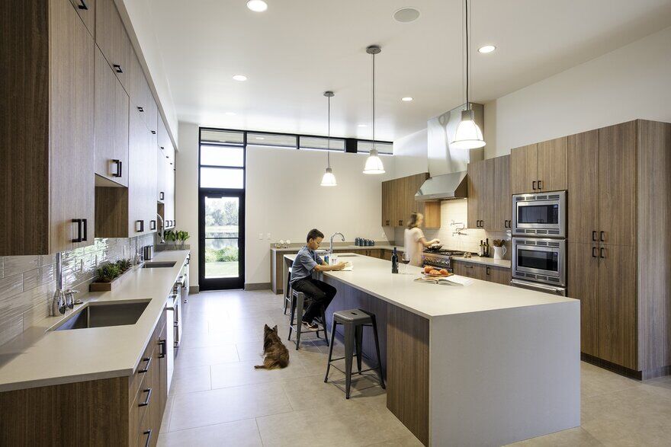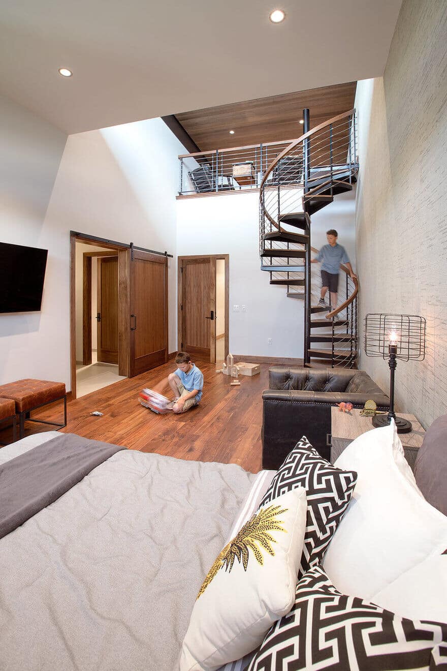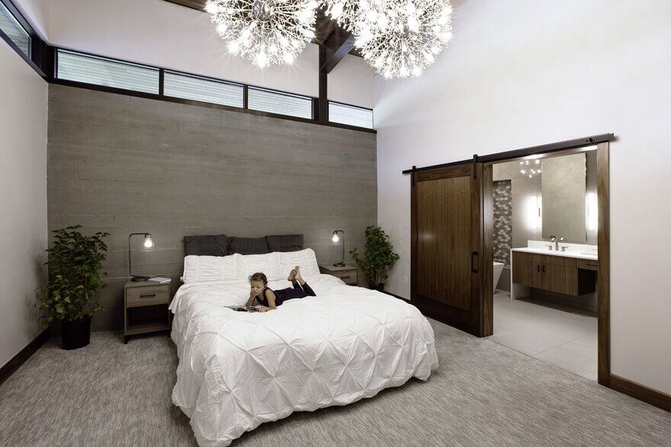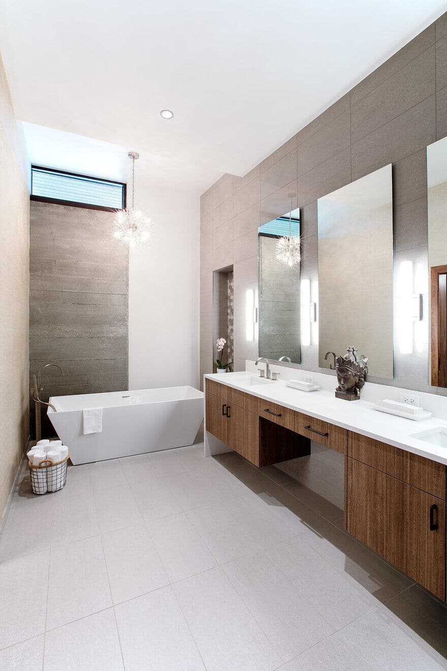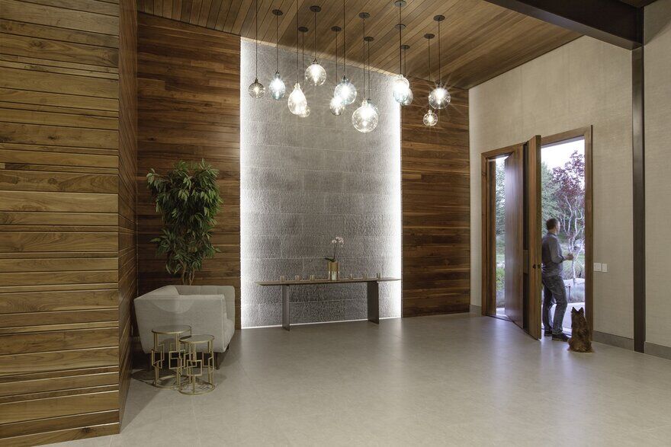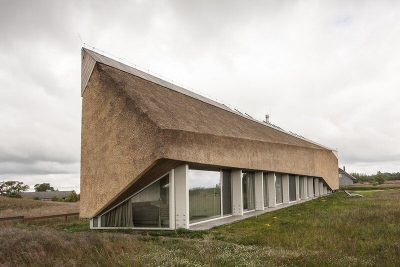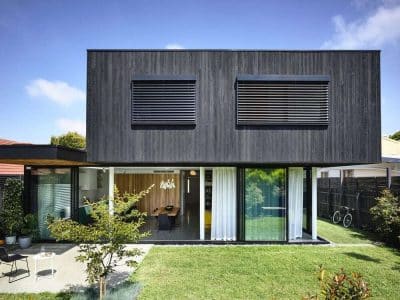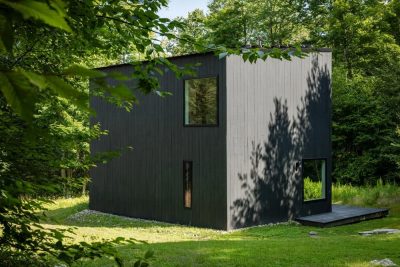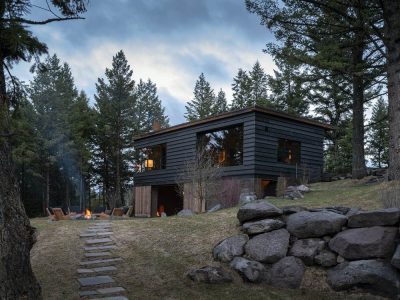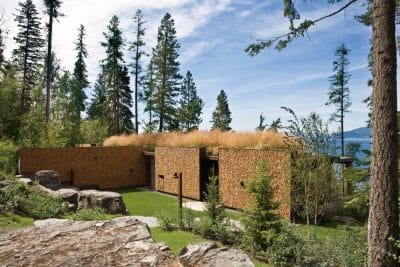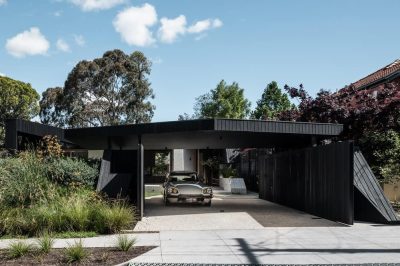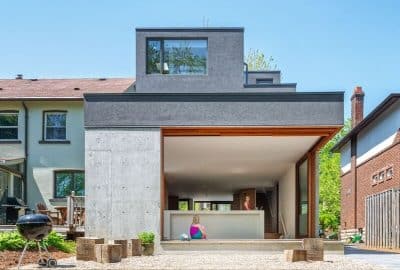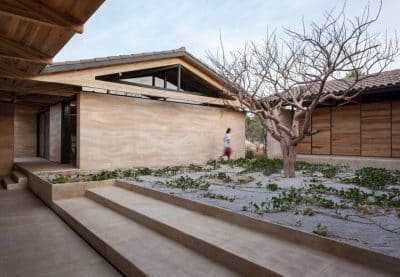Project: Thompson Lake House
Architects: Cushing Terrell
Design team: Joshua Hersel (PM); David Koel (PIC); Jason Yates (Designer); Eric Nagel (CADD Drafter)
Contractor: ESI, Inc.
Interior Designer: Fitz | Murphey Interiors
Civil Engineer: KM Engineering
Structural Engineer: CTA, Inc. (Tom Poremba) / Mechanical Engineer: CTA, Inc. (Tim Johnson) / Electrical Engineer: CTA, Inc. (Ken Butler) / Geotechnical Engineer: MTI
Landscape: Wesley Baumgartner
Lighting: CTA, Inc. (Ken Butler)
Theatrical/AV: Audio Video Systems
Location: Eagle, Idaho, United States
Year: 2017
Photo Credits: Deborah Hardee Photography
Text by Cushing Terrell
Vision: A private retreat of wood, glass, and concrete that glows like a jewelbox on the lake. The owners envisioned a family oasis that could be restful and serene yet open and welcoming, and capable of entertaining large gatherings. They envisioned an environment that blended interior and exterior, seamlessly integrated into its stunning surroundings.
Challenge: With only 40 days to design and submit for permit, construction and lead-times were expedited and material selection was limited. Exercising restraint to allow true materials to express elegant, simple, and unobstructed beauty was the predominant challenge.
Solution: This streamlined and elegant single-family residence features outdoor environments and a large living space that are perfect for entertaining. The envelope allows for dynamic customization: with user-friendly smart technology, the home can easily transition from an open beachfront hangout to a cozy, blacked out theater. The interior and exterior are connected by operable glass hanger doors which frame vistas of the lake, landscaping, beach, and distant architecture. The house’s east/west orientation and south-facing 12 ft. overhangs mitigate excess sun exposure and solar heat gain while maintaining expansive views. Finally, the materials link the landscape and building while creating a calm and comfortable home. The Thompson Lake House is open and welcoming, but also uniquely private – a blank canvas customizable to suit any occasion.
Simply Dynamic: The Thompson Lake House is designed to be flexible and customizable. The operable hangar doors can enclose the living space or expose it to become part of the outdoors. Discreet, smart-panel-operated roller shades can disappear into the ceiling to frame a symmetrical view of the world-class vista. All the while, fully-integrated systems function out of sight to maintain user comfort.
Integrated Execution: This project was a truly integrated effort between design team, contractor, and owner. Multiple weekly onsite meetings, an unrelenting and rigorous eye for detail, ordering materials before the design was complete, and a constant focus on purity and simplicity guided the design and construction process. Tight communication and deep trust allowed the team to think outside the box and finish the home from day one of design to completion in less than a year.

