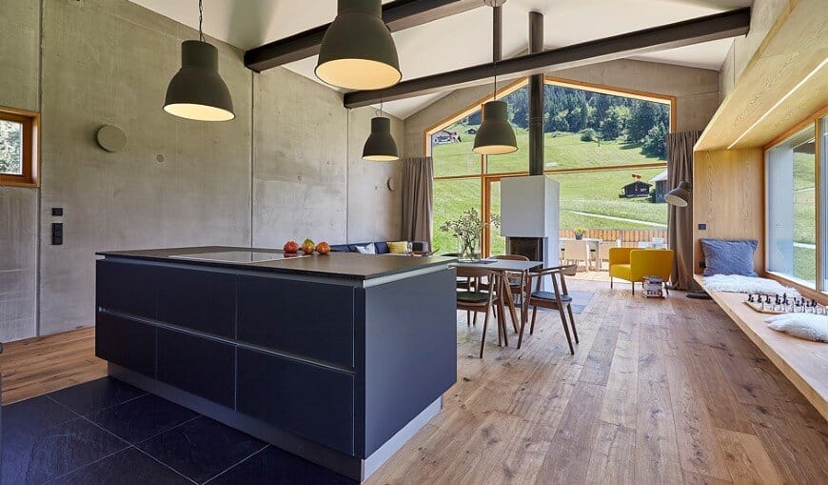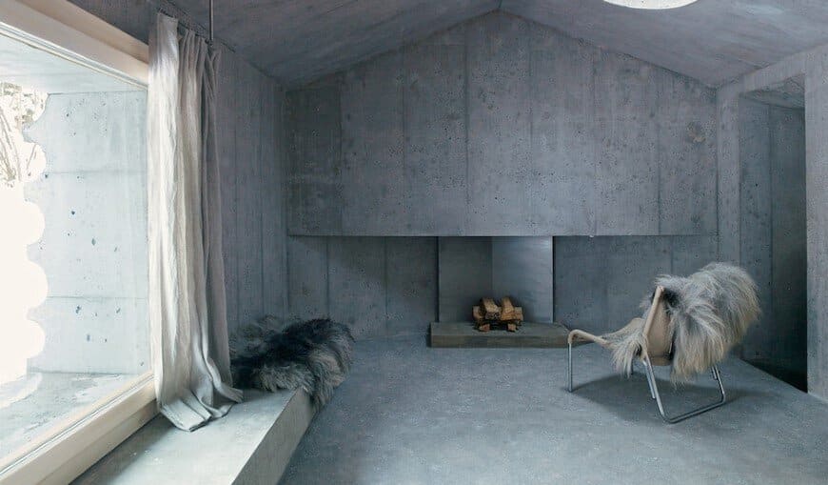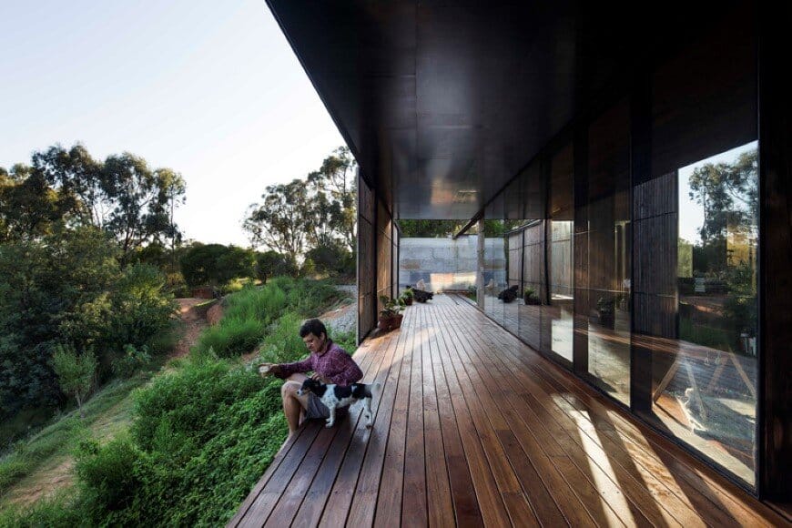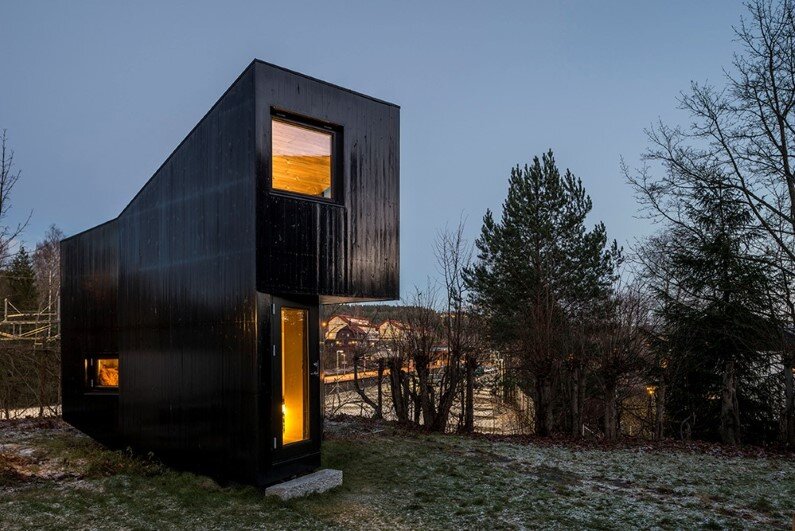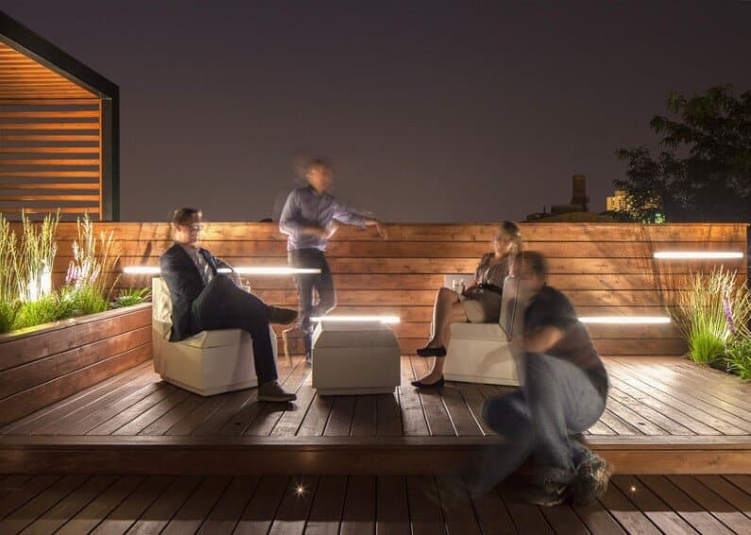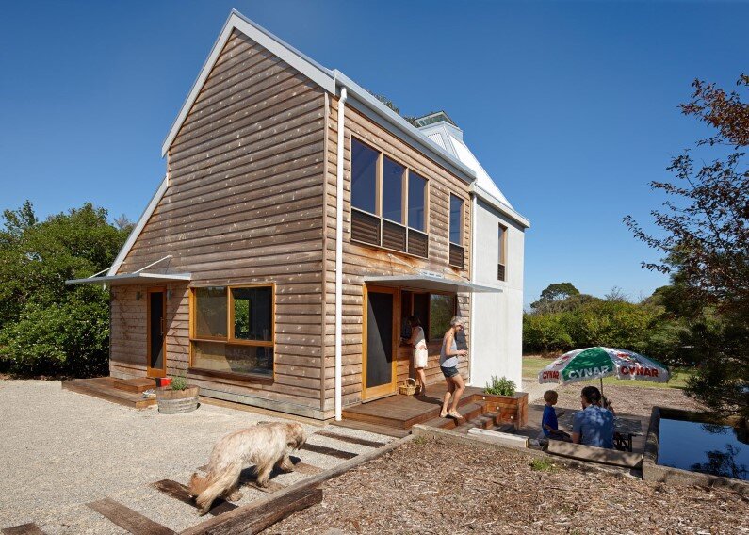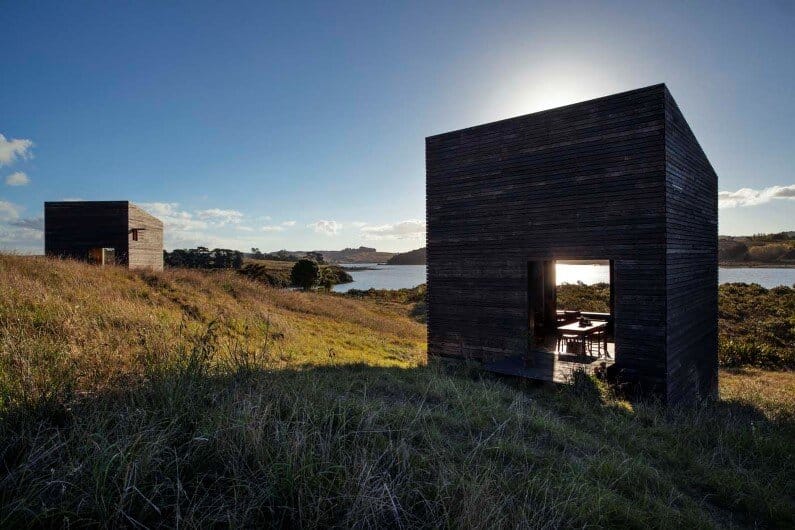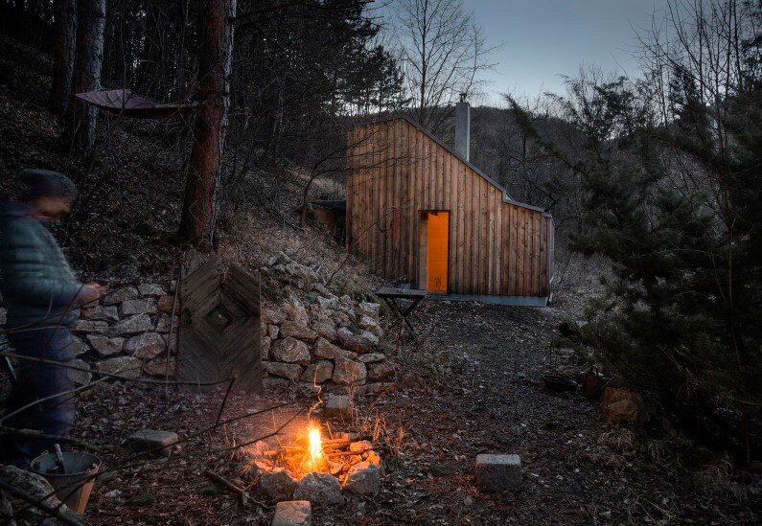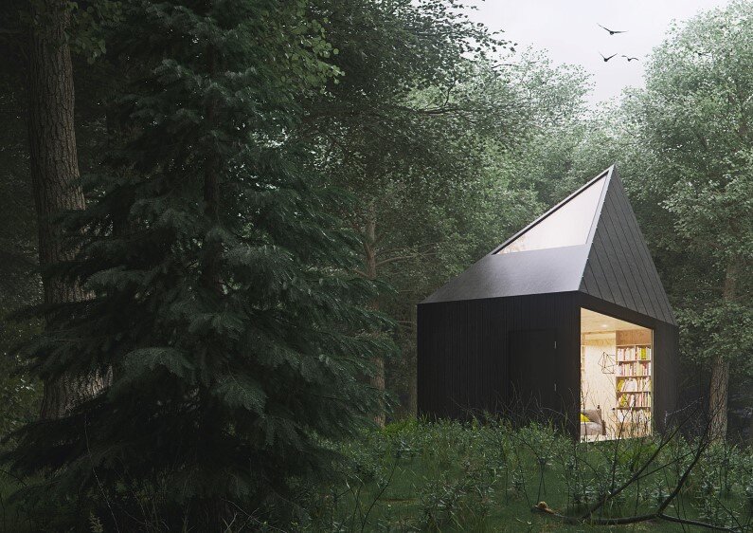Holiday House Bergraum – Modern Interpretation of the Traditional Barn
Project: Holiday House Bergraum Region/Town: AT – Austria, Vorarlberg, Kleinwalsertal, Mittelberg Landscape: Valley in the Alps, with views of the surrounding mountain peaks Completion: 2015 Architect: Stadtmüller Burkhard Graf Architekten, Kaufbeuren Holiday house BERGRAUM in the Austrian…

