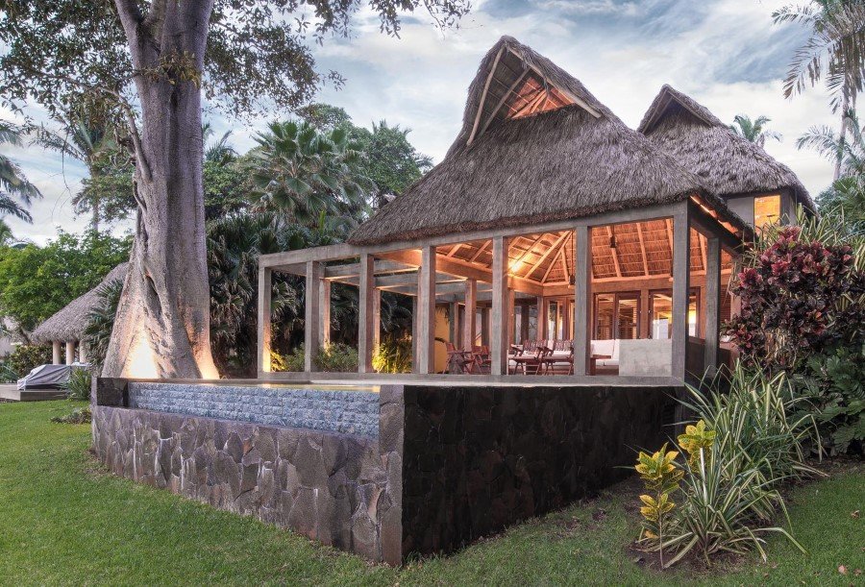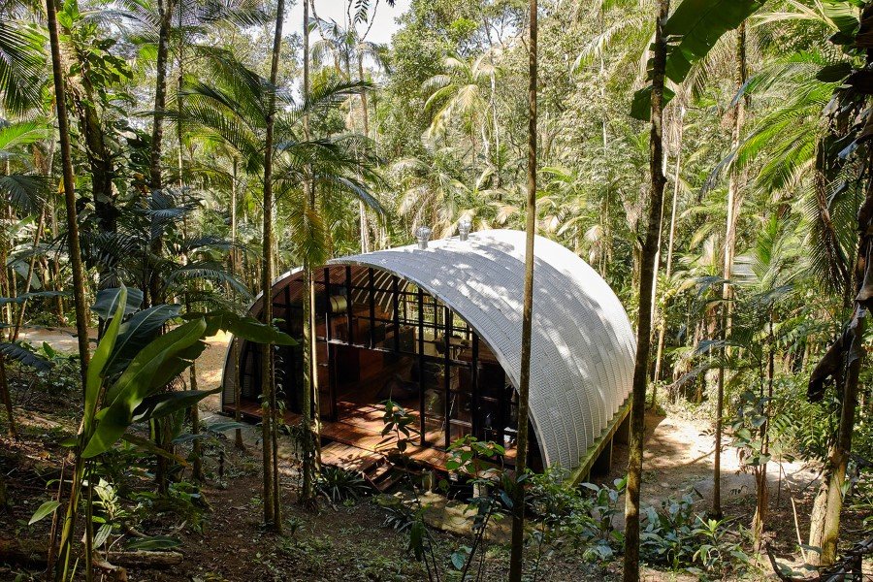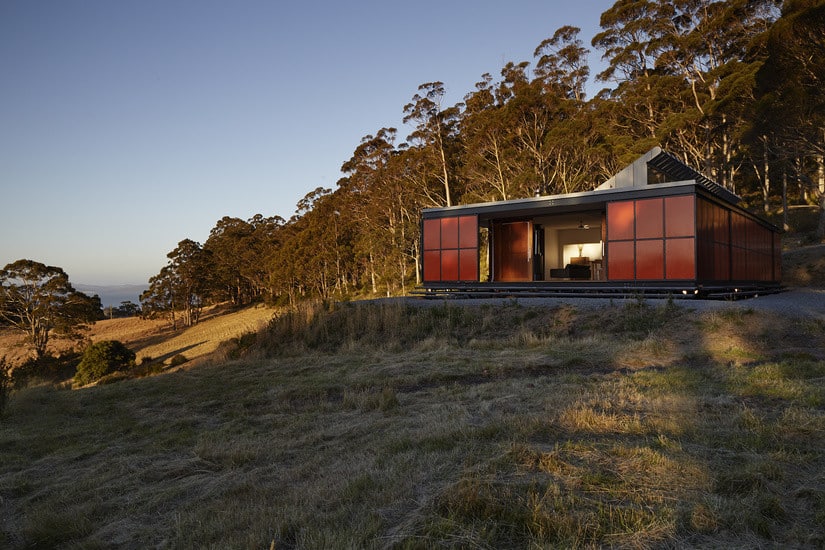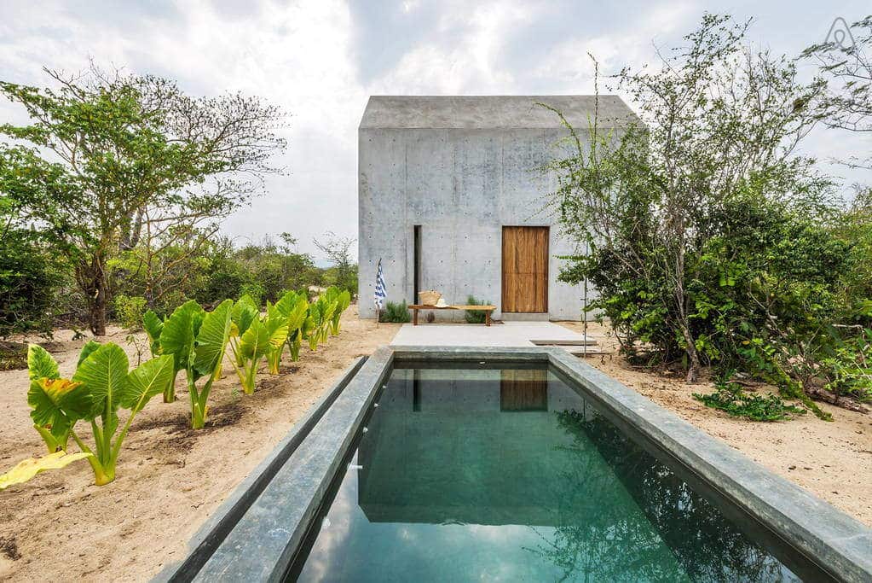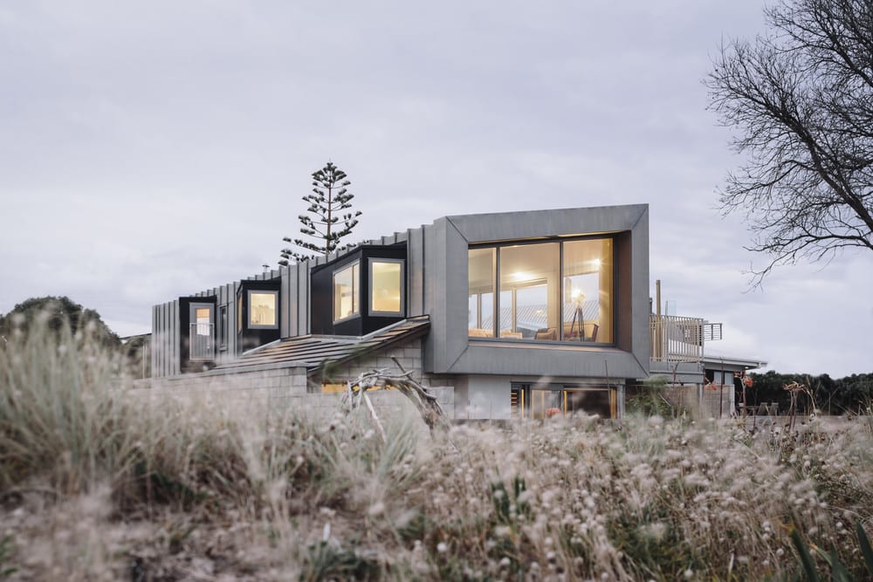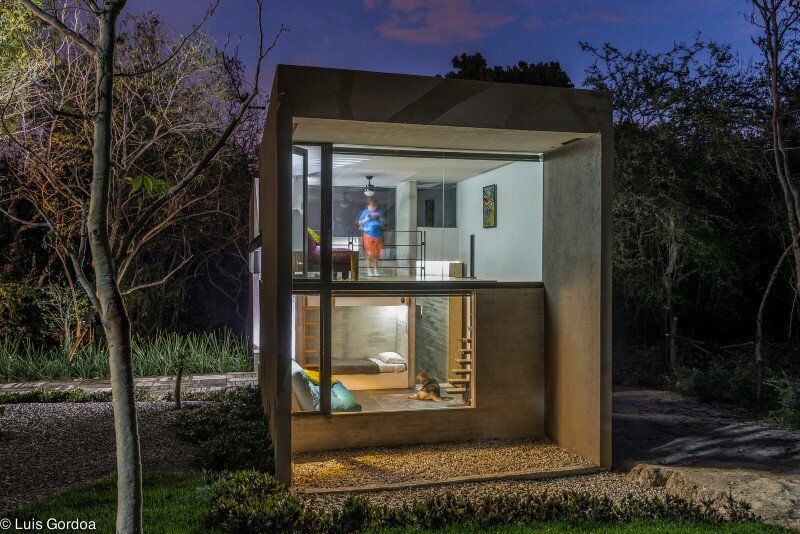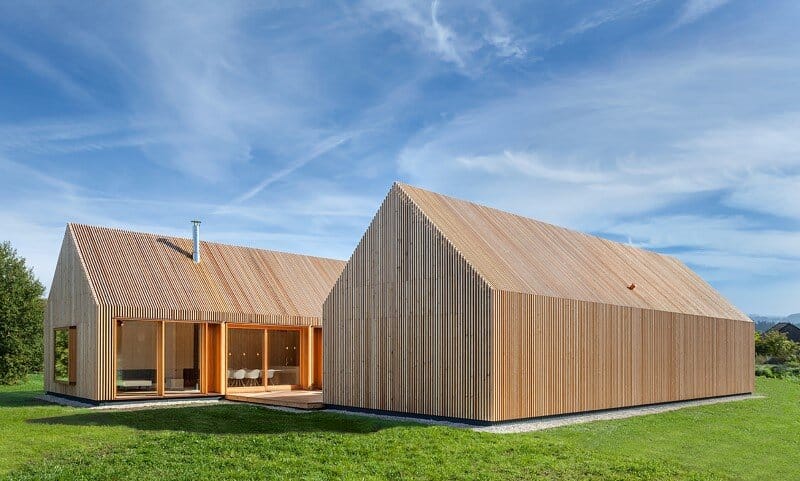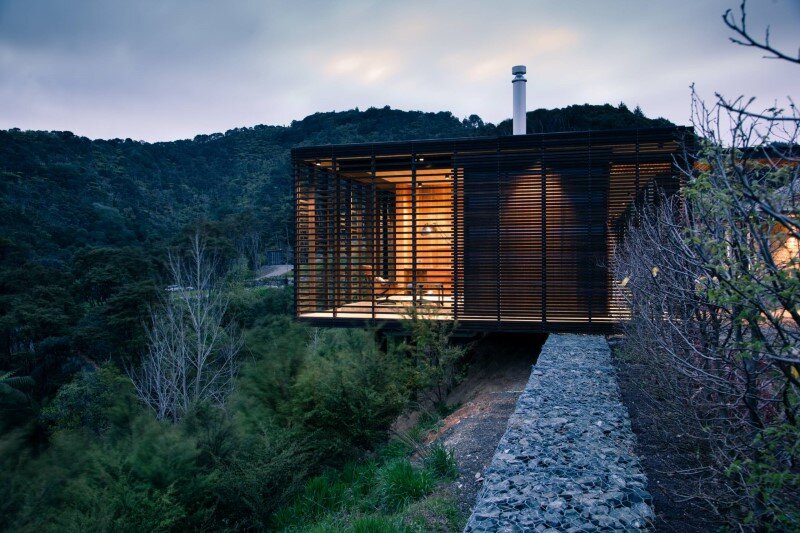Chacala Retreat House Surrounded by Jungle on the Sunny Mexican Coast
CoA Arquitectura in collaboration with Estudio Macías Peredo have designed Chacala Retreat House in Chacalilla, México. The project was a rest house which includes the social areas and master bedroom on the ground floor overlooking the sea

