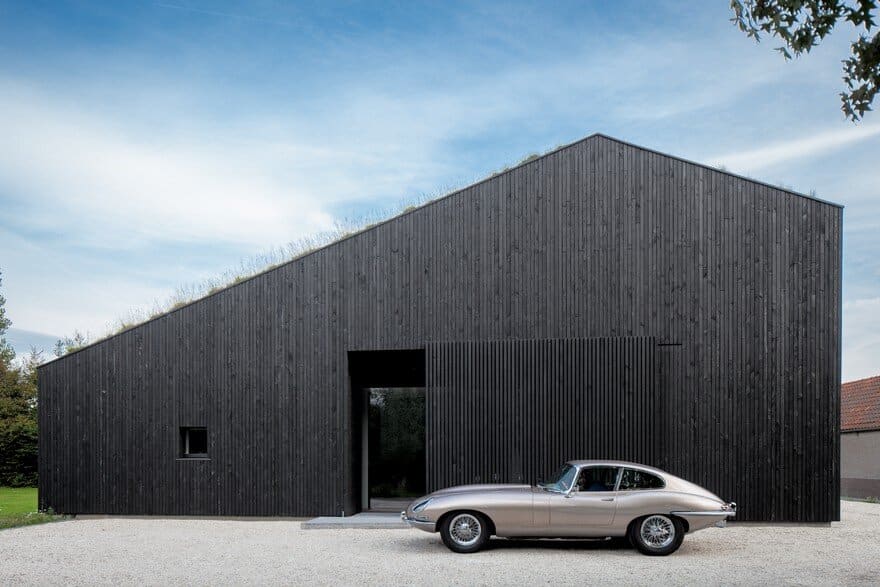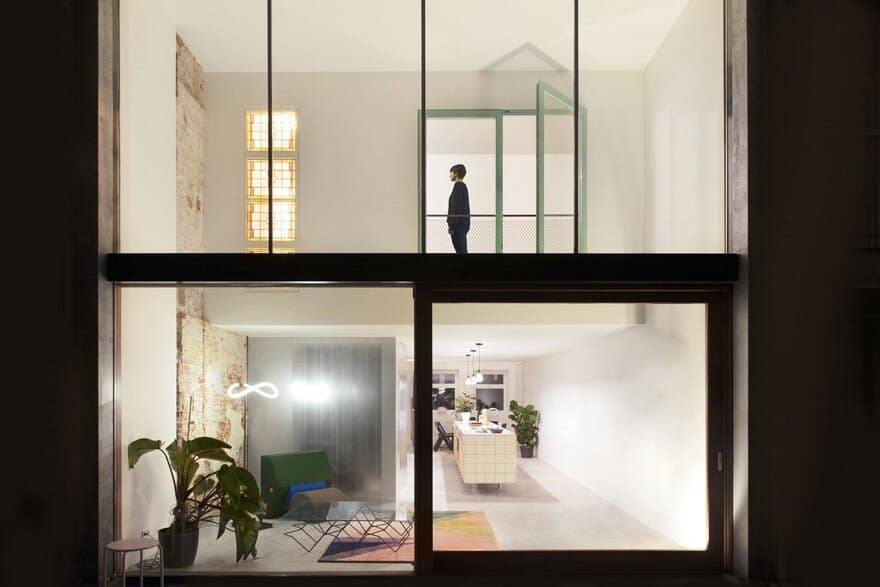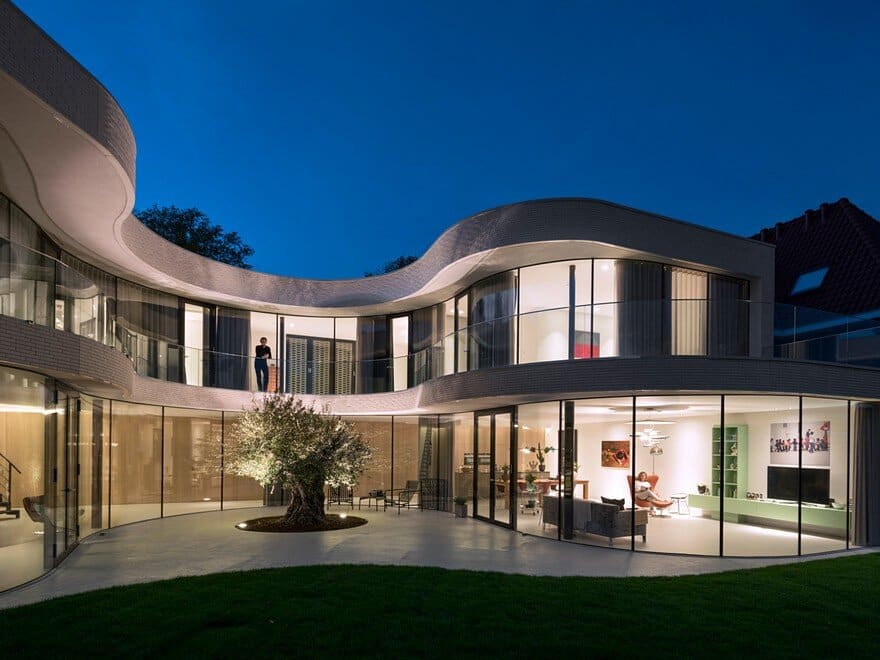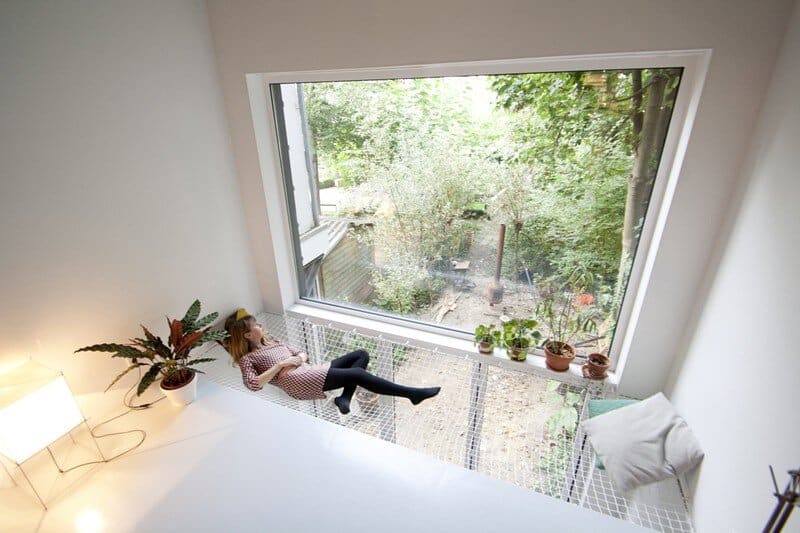A Minimalist Dutch Villa by Francois Verhoeven Architects
Minimalist Dutch Villa SG21 is easy, chic and simple as the colour suggest. But to get there wasn’t as easy. The site, typically Dutch had a very strict building envelope and maximum allowed volume of 1000 cubic…




