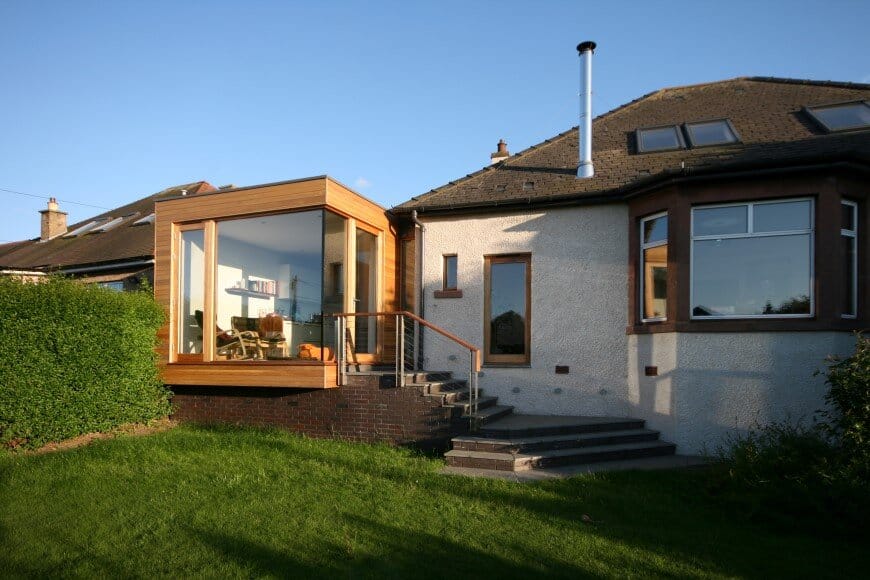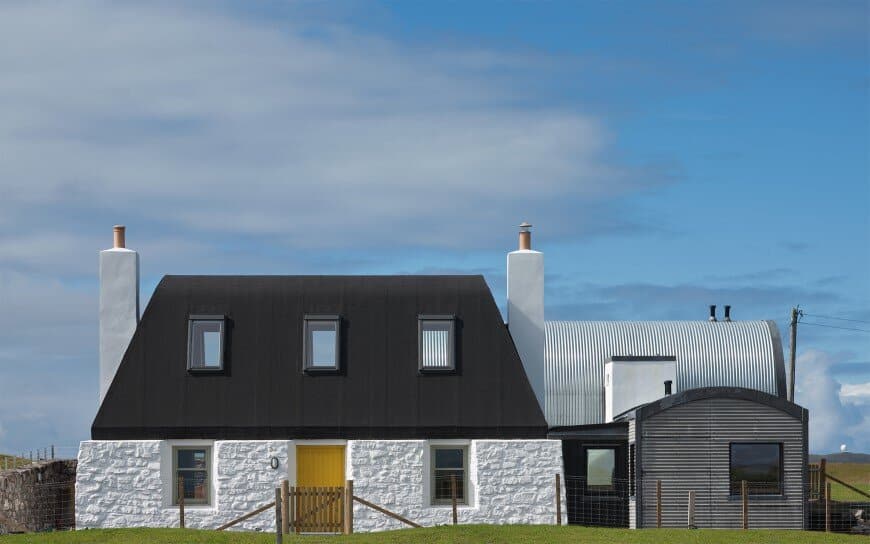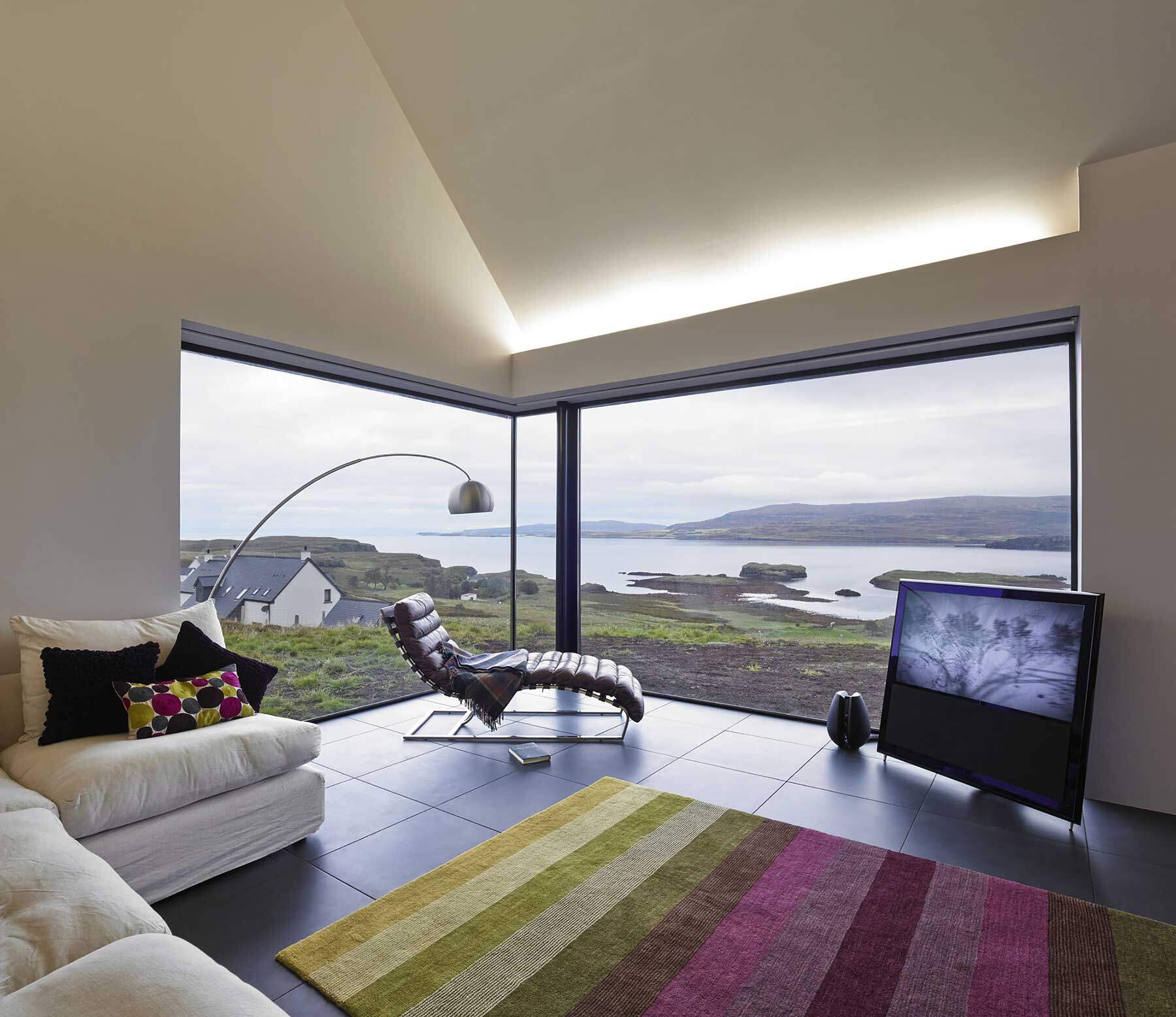Oxgangs Road by Craig Amy Architect
Oxgangs Road is an extension and renovation project conducted by Scottish architect Craig Amy. The architect’s description: We were approached by the clients of this detached bungalow in the South of Edinburgh to extensively redesign the ground floor…



