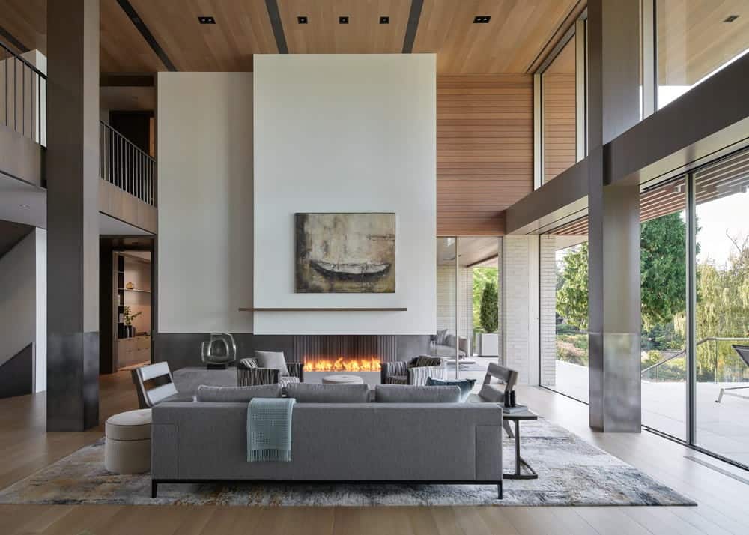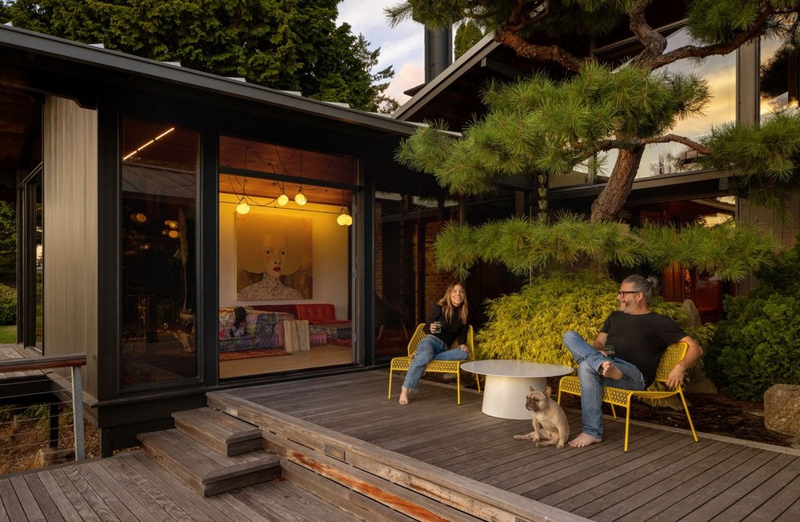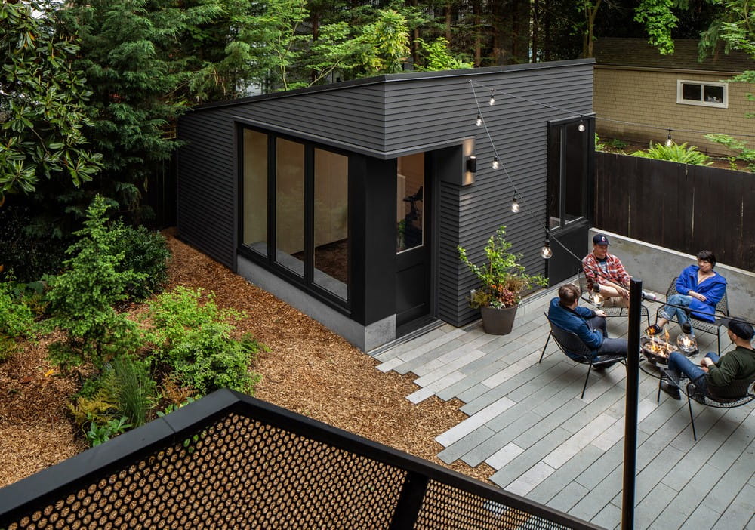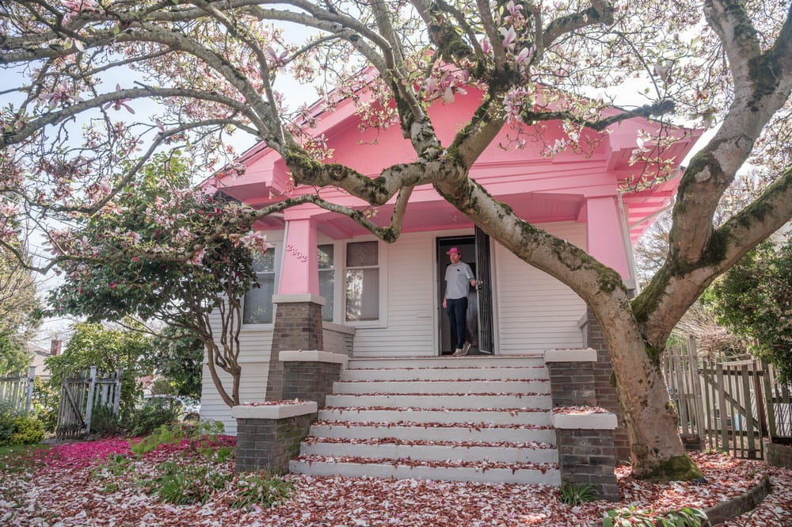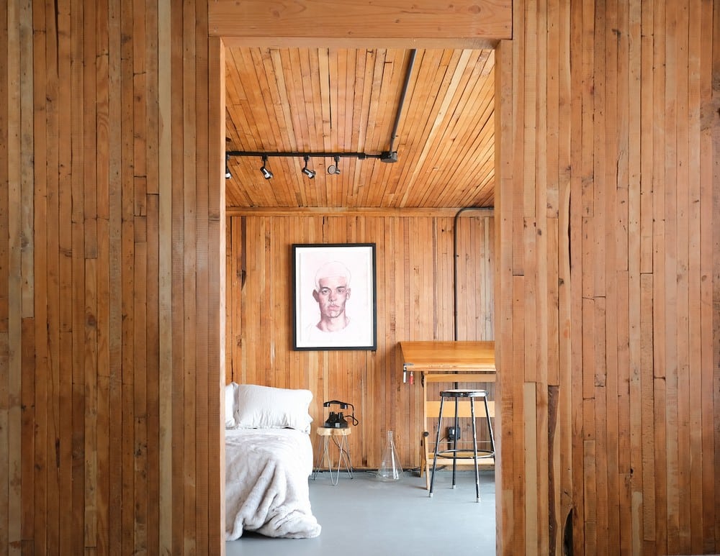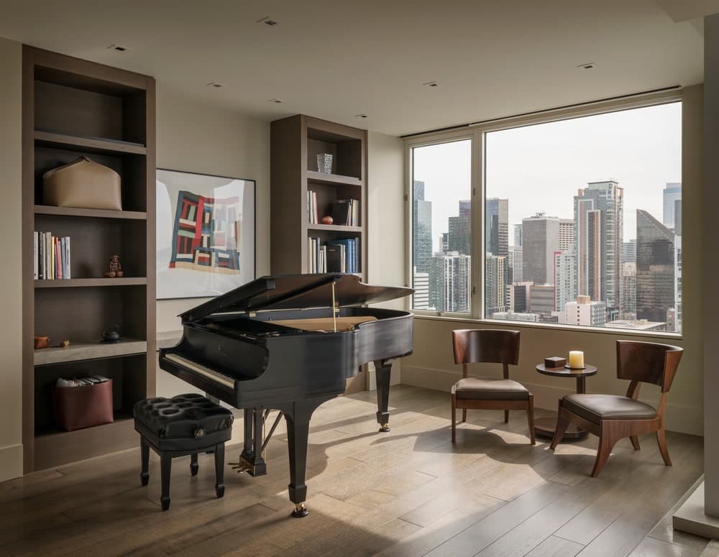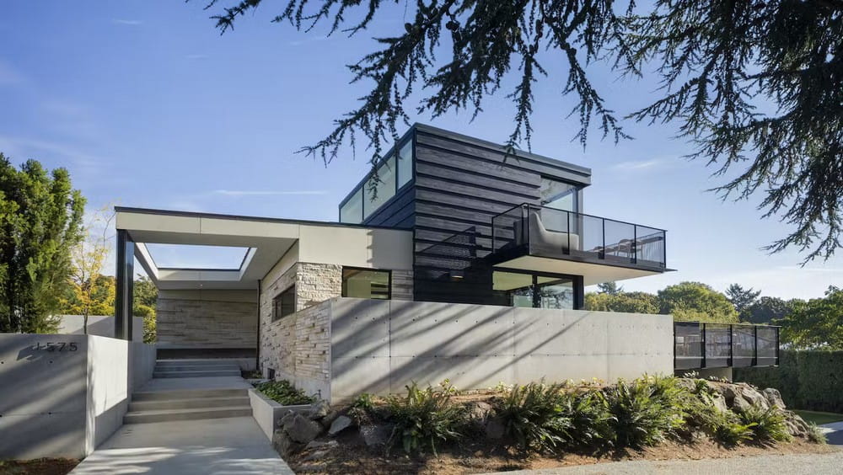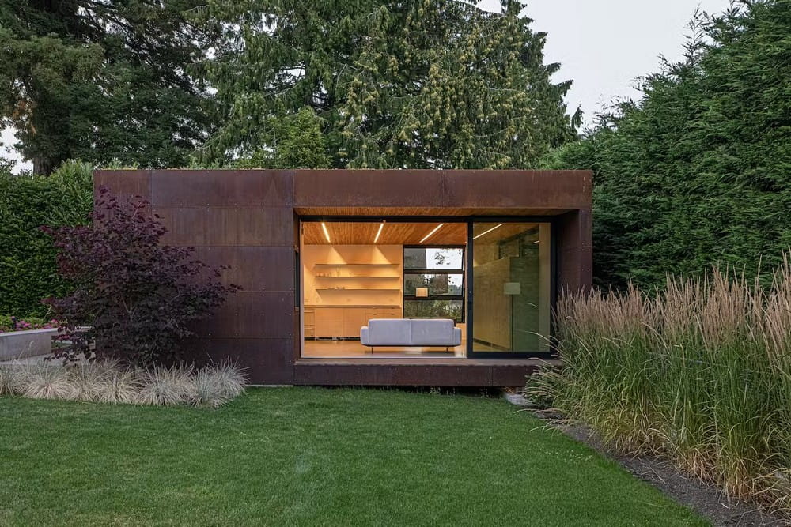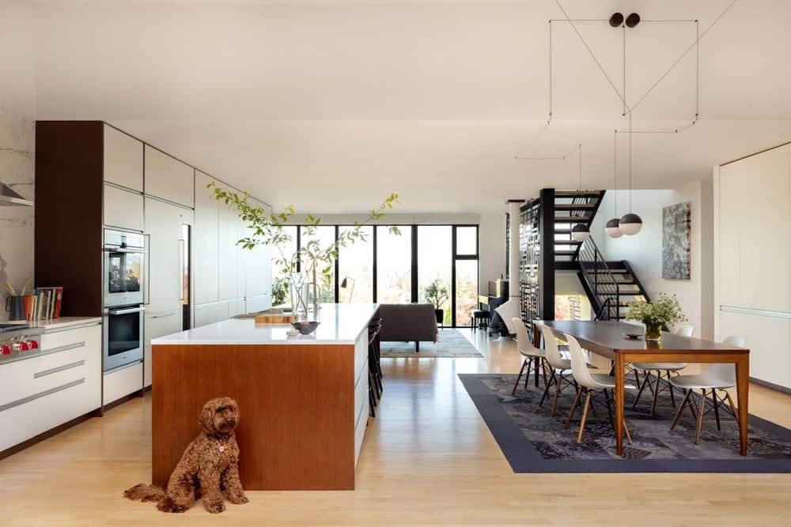Union Bay Residence / Silk Cavassa Marchetti
Union Bay Residence, designed by Silk Cavassa Marchetti, is a new home situated on the shores of Lake Washington in Seattle’s Laurelhurst neighborhood. The site, with its gentle southern slope, offers views of Lake Washington, the city,…

