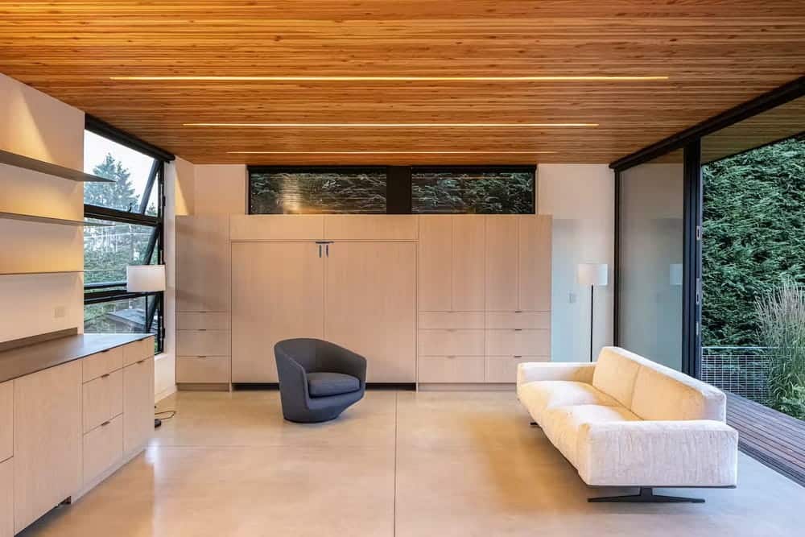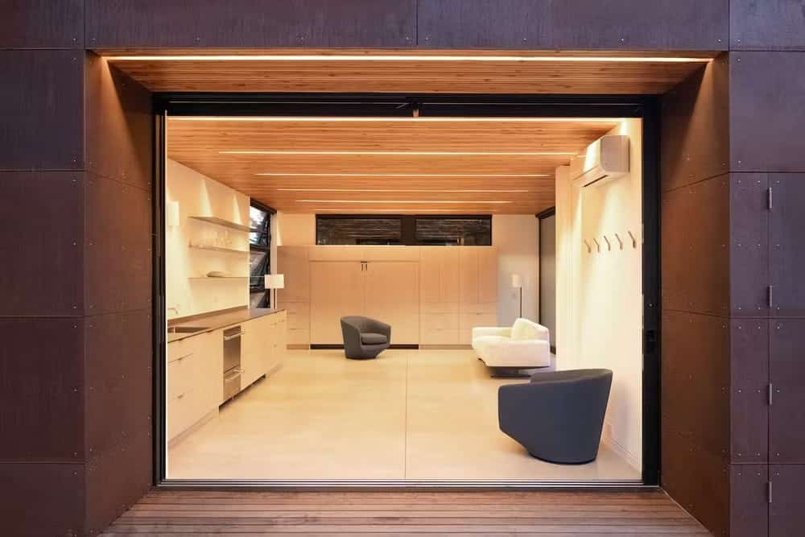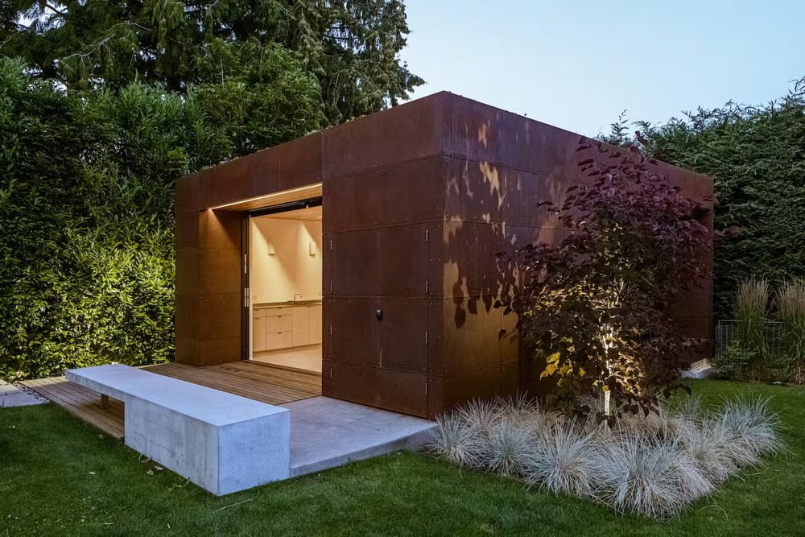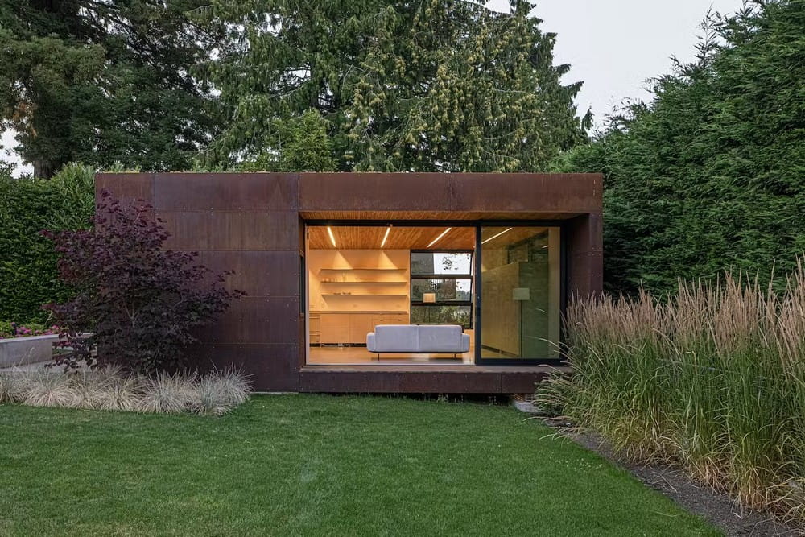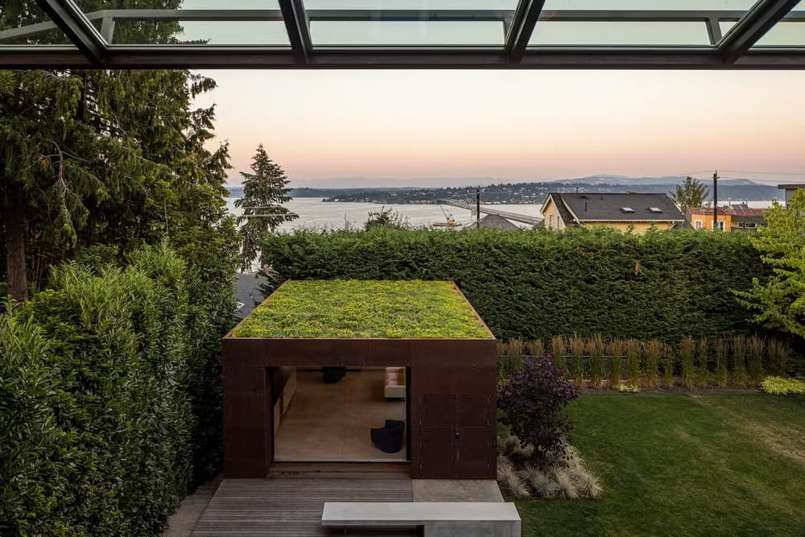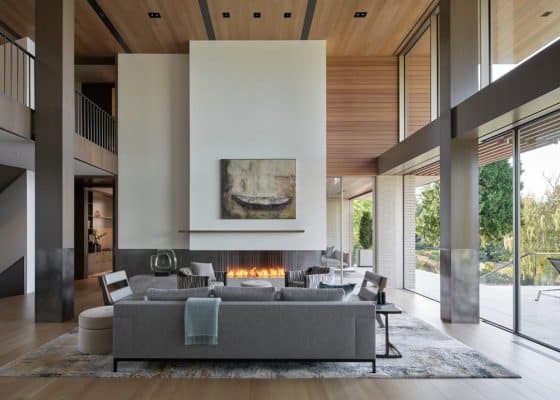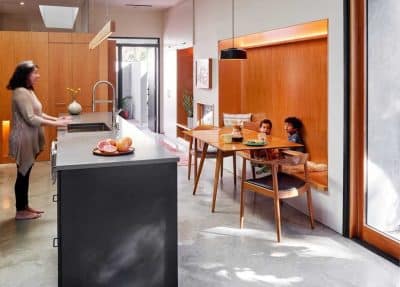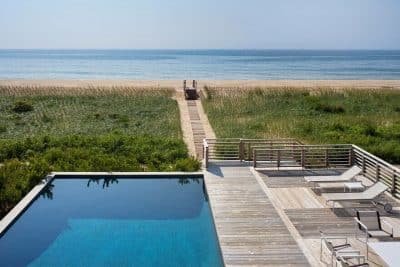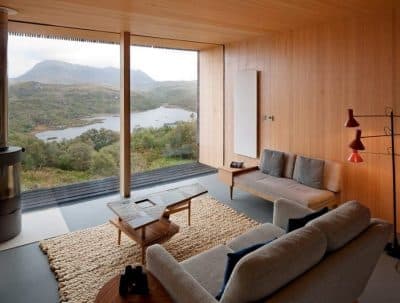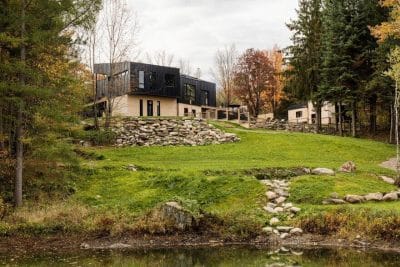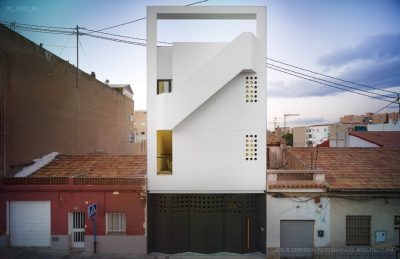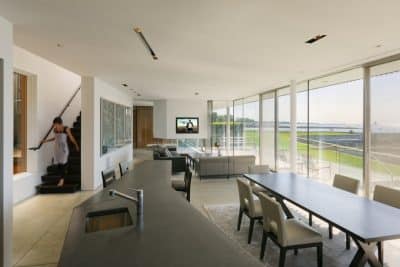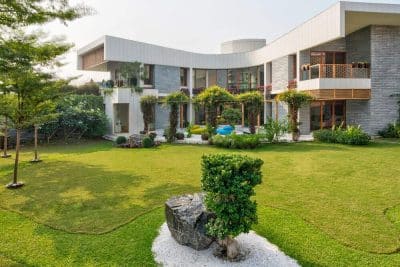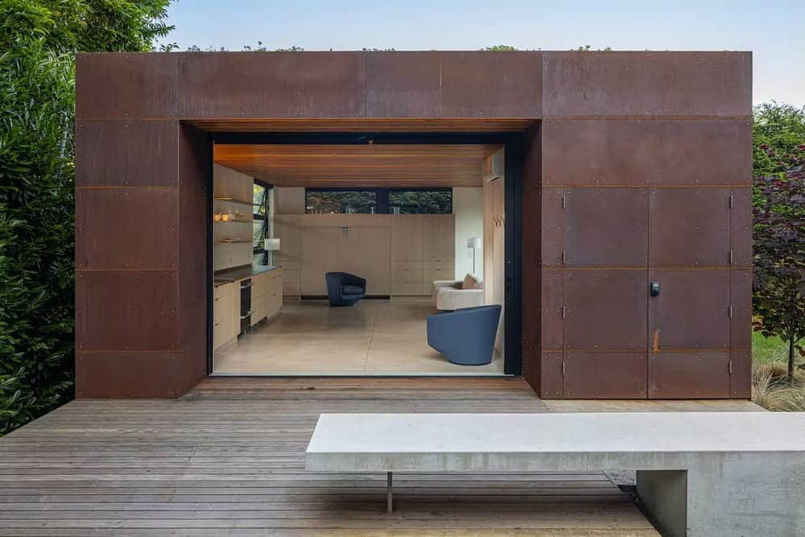
Project: Seattle DADU / Leschi Guest House
Architecture: E. Cobb Architects
Principal in Charge: Eric Cobb
Project Team: Josh Johns
Location: Seattle, Washington, United States
Year: 2021
Photo Credits: Jamie Leasure
A growing Seattle family needed guest space for visiting grandparents along with an office space to work from home. Initial options were considered to remodel and expand the existing home but a detached building felt more private for guests and removed to focus on work. The main floor of the detached building is a studio dwelling (hidden murphy bed) open to the surrounding yard space.
The lower level unit is tucked into the slope of the lot and provides a quite office space away from the distractions of home. The existing home looks down on the open yards space and no one was excited about looking at a new building/roof where they were used to seeing a green yard.
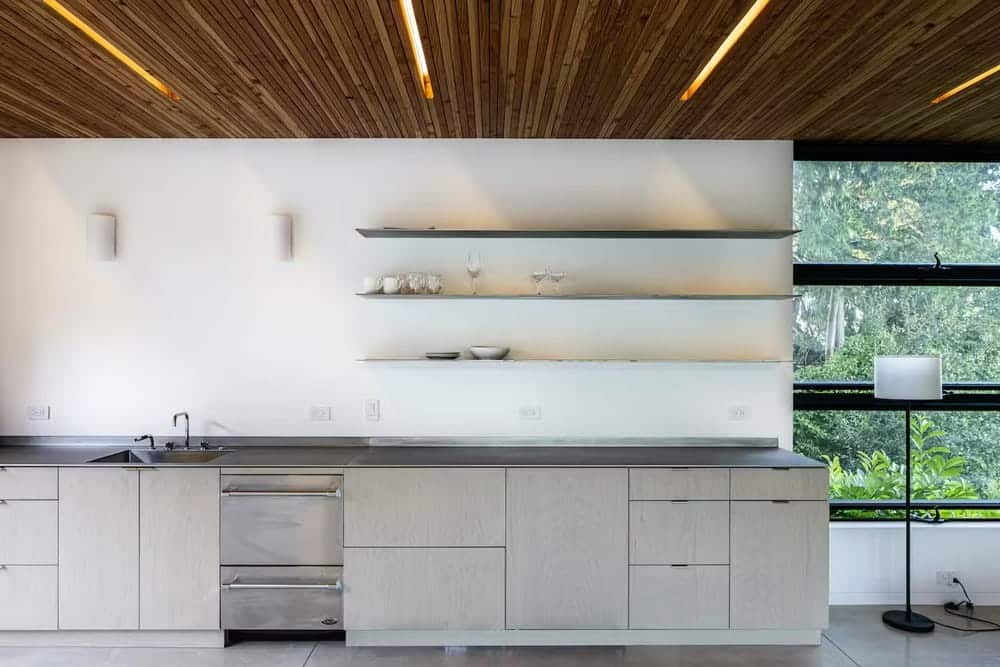
The idea evolved to create a weathering steel “planter” with a green roof as the building. When looking down from above you see a planted roof over a very simple weather steel form that feels like more of the landscape than a second building on site trying to match the existing home. The studio becomes a hidden gem in the backyard for guests, entertaining or a quiet place to work out. Large sliding doors pocket away on two sides of the studio to allow for an open connection to the yard.
Materials used – Concrete floors, wood ceilings (exposed 2x structure), stainless counters, gray stained casework, weathering steel siding, green tray roof system over PVC membrane.
