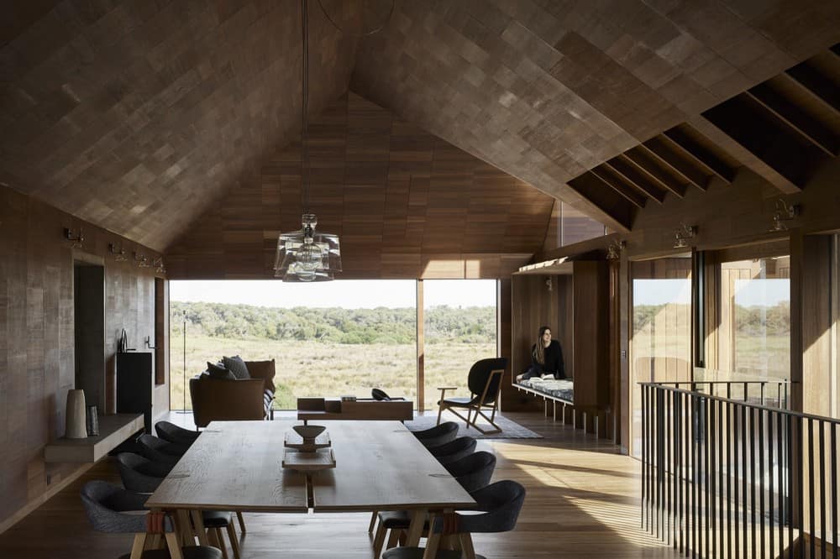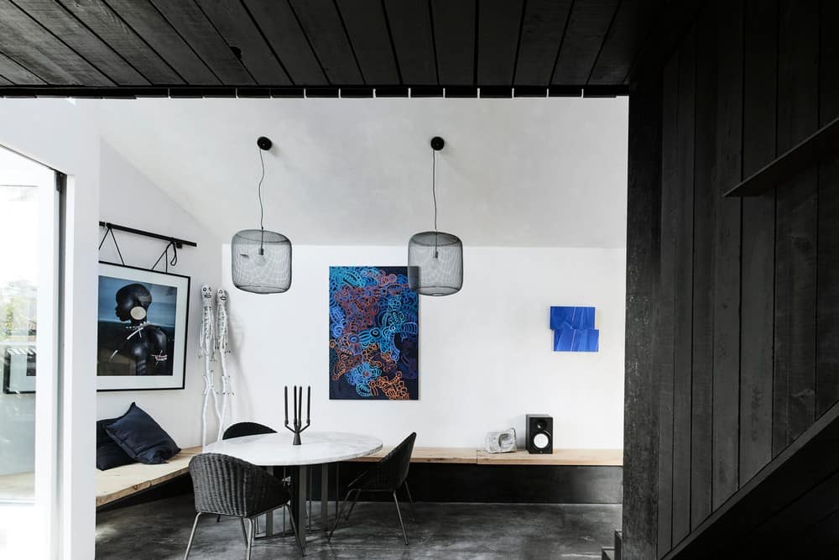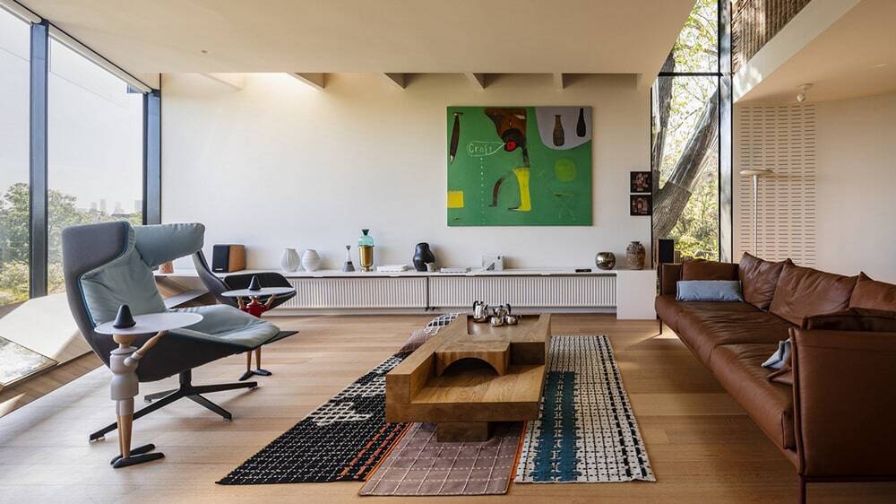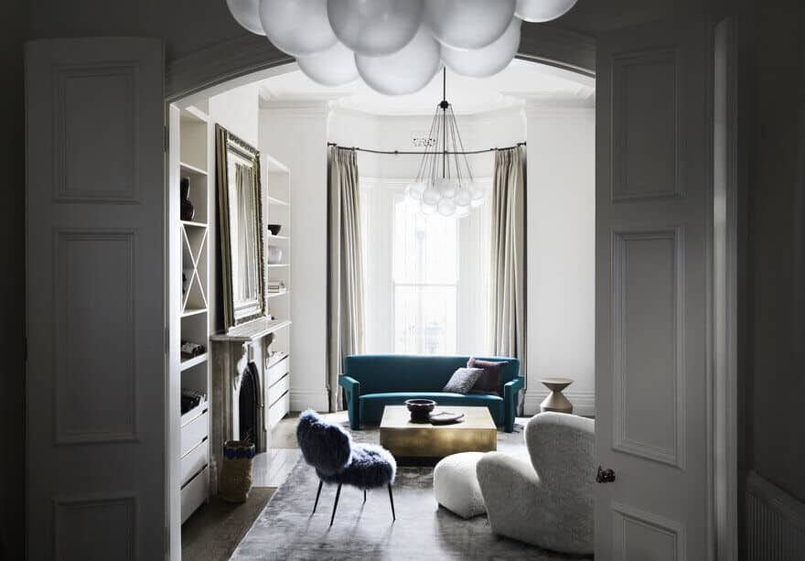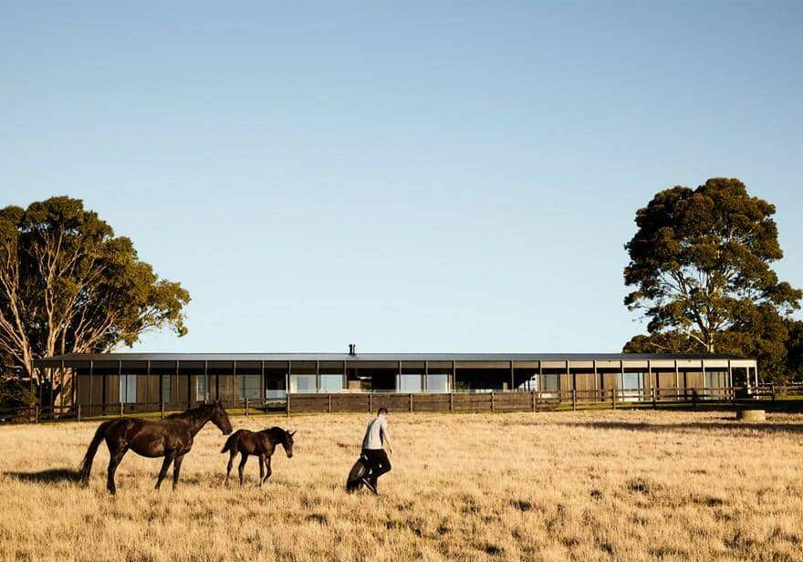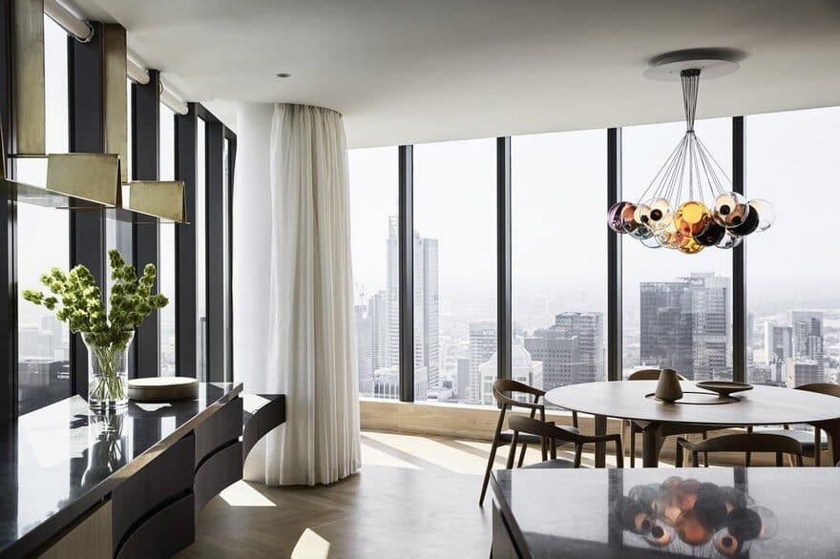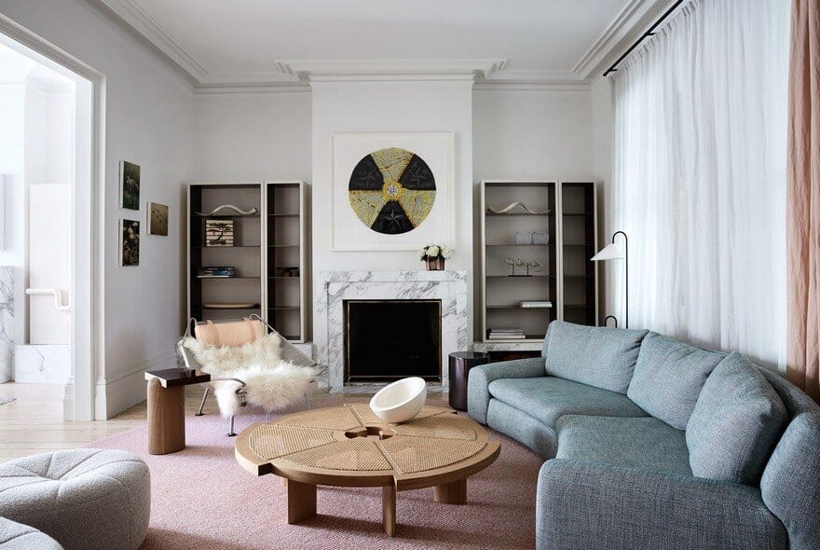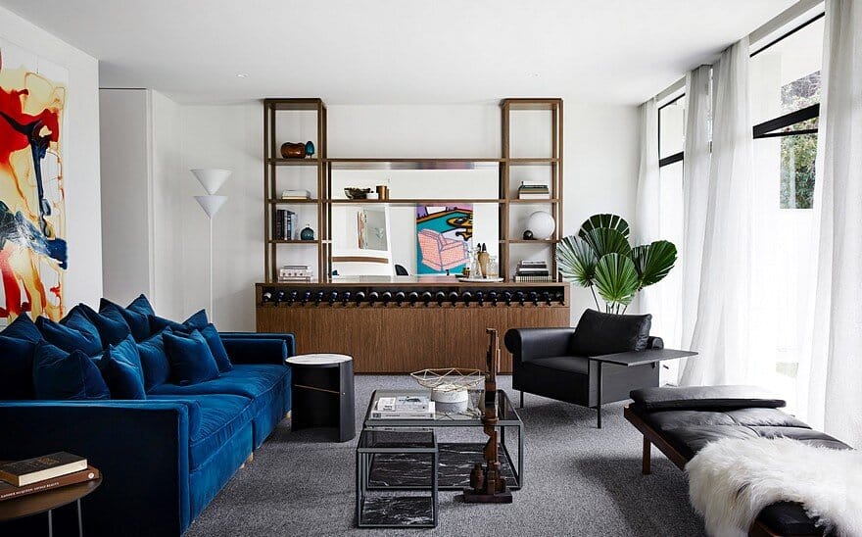Sharyn Cairns photography
Sharyn Cairns is an Australian photographer celebrated for her emotive, texture-rich imagery across interiors, travel, food, and lifestyle. With a background in art and design, she crafts images that blend moody lighting, deep atmosphere, and refined composition. Her work brings architectural and interior spaces to life by turning light, shadow, and texture into storytelling tools.
Collaborating with architects, designers, and editorial clients, Sharyn’s photography spans award-winning homes, hospitality venues, and travel settings, all captured with a sophisticated, human-centered gaze.
LOCATION: Victoria, Australia
LEARN MORE: Sharyn Cairns
Armadale House by Taylor Knights is a modern family residence in Melbourne’s inner suburbs that pays homage to its 1889 Victorian heritage while embracing contemporary living. Positioned on a prominent corner, the home has been restored and…
Bass Coast Farmhouse is a robust coastal home, ready to be inhabited by family and friends and created to tackle the harsh climate.
Commencing as a worker’s cottage, the Host House evolved through an incremental design process, expanding to accommodate a growing family.
The founder of John Wardle Architects has remodelled Kew Residence, his Melbourne home of 25 years, using Victorian ash and handmade glazed tiles from Japan.
Honoured with the task of revitalising one of Melbourne’s most significant heritage listed homes, Albert Park Residence finds resolve in a respectful balance between authentic preservation and contemporary design.
In a celebration of the surrounding architectural and design vernacular but with a modern, contemporary interpretation, the Red Hill Farm House exudes a rural character but with an appropriateness to function imbedded deep in its design.
Freshwater Place apartment on the fifty-sixth floor is like a theatre box from which to view the city. Completely re-planned to accommodate a couple with a growing family, spaces for family engagement are balanced with others for retreat…
The brief given by our client for this Victorian Terrace was to create a space in which they could relax but also entertain guests. When replanning their dining and formal living areas, we played with textures to…
DDM residence is an old house transformed by Mim Design into a a bright and comfortable home. In desperate need of some love and care, this mid-century home in Melbourne’s leafy east has a new lease of…


