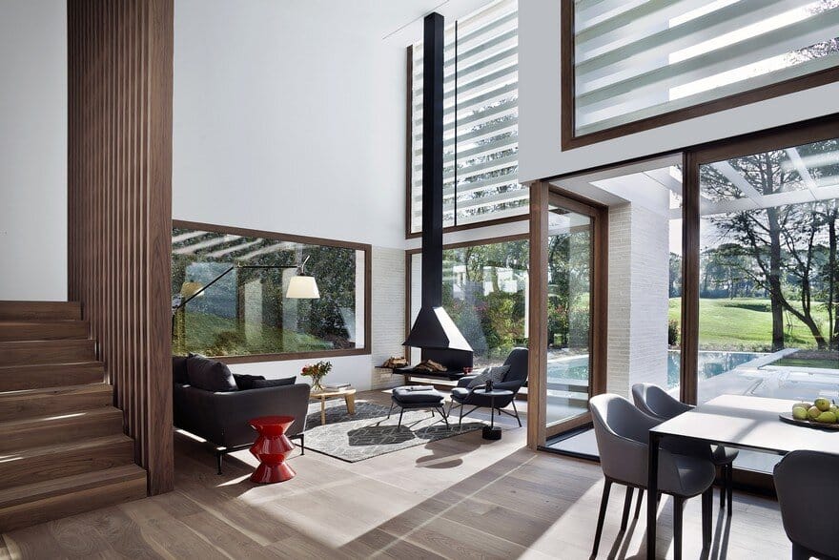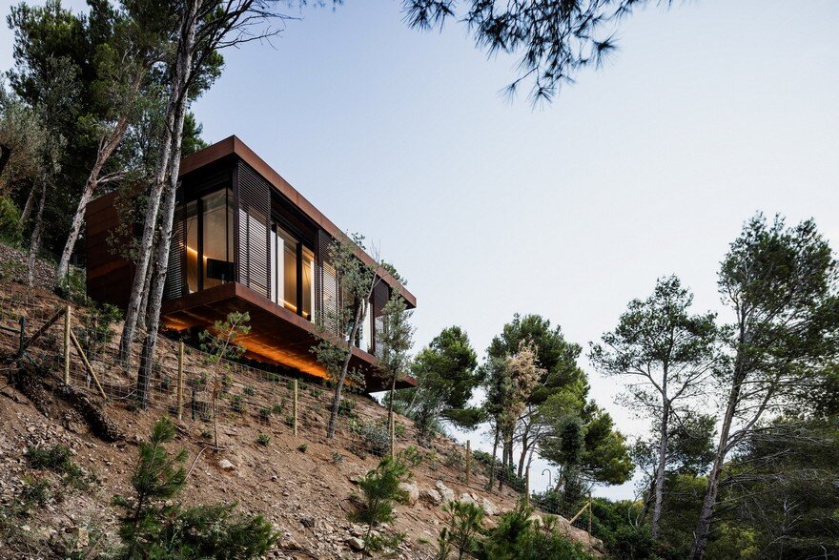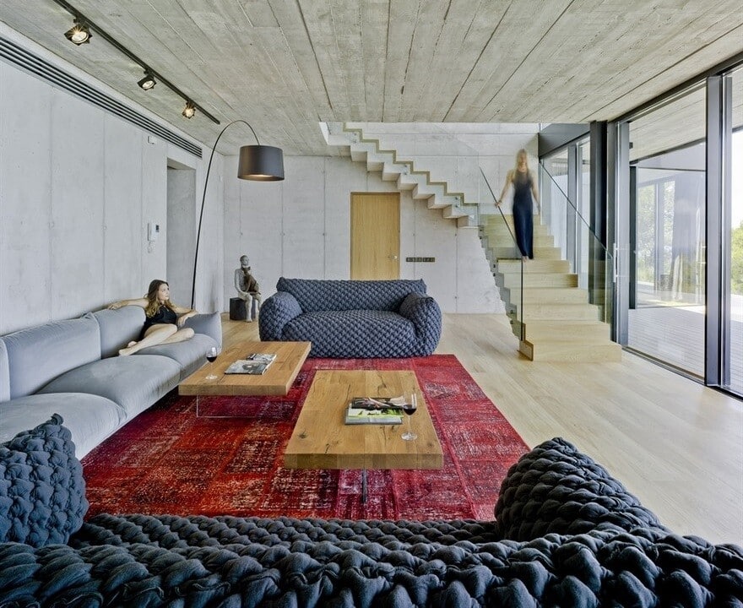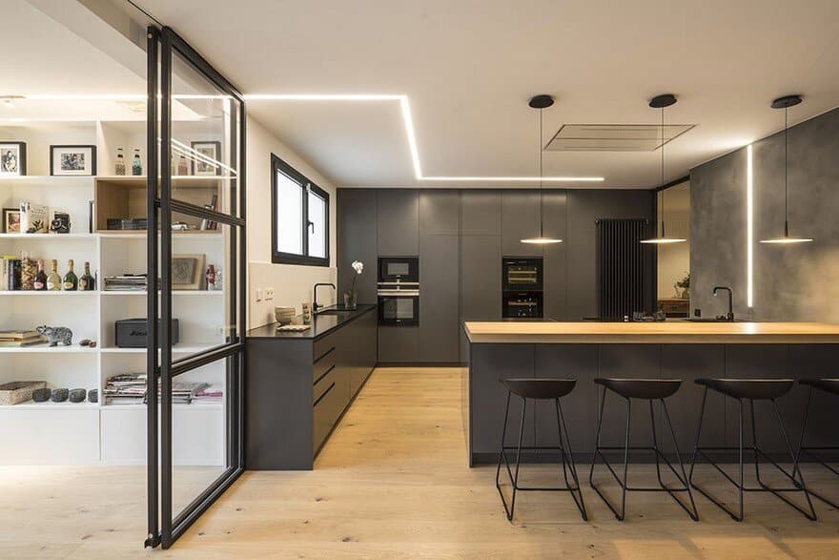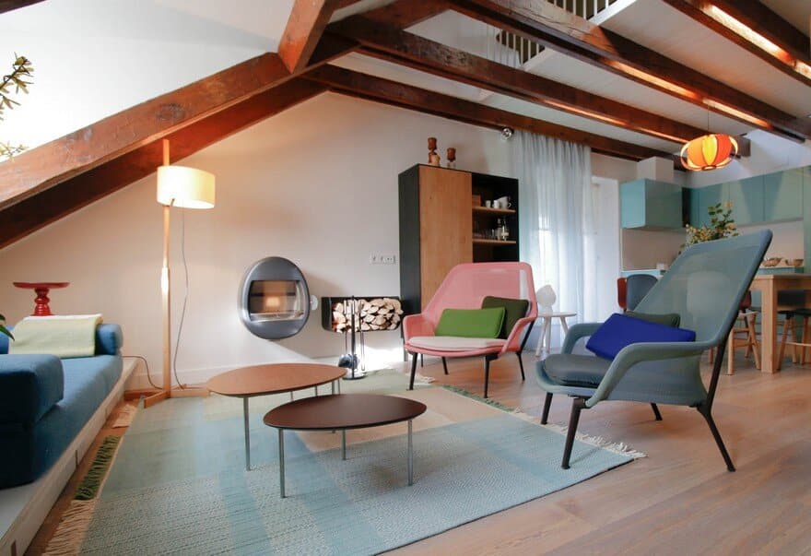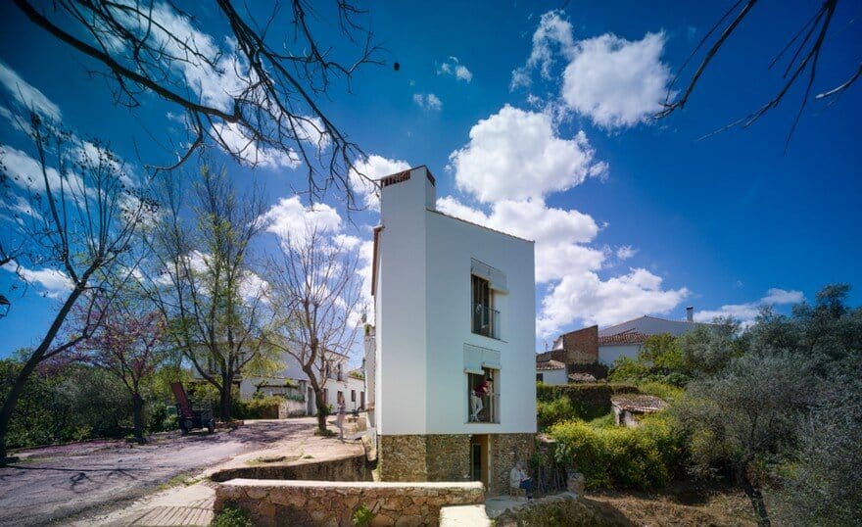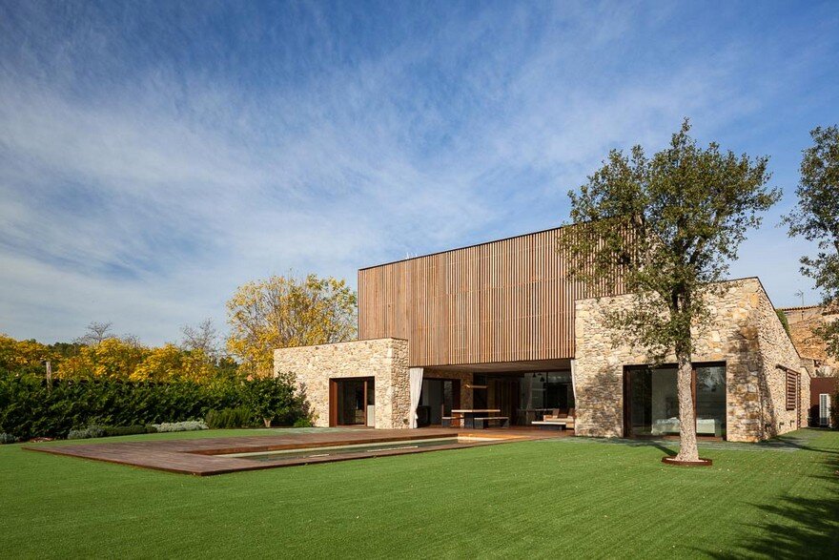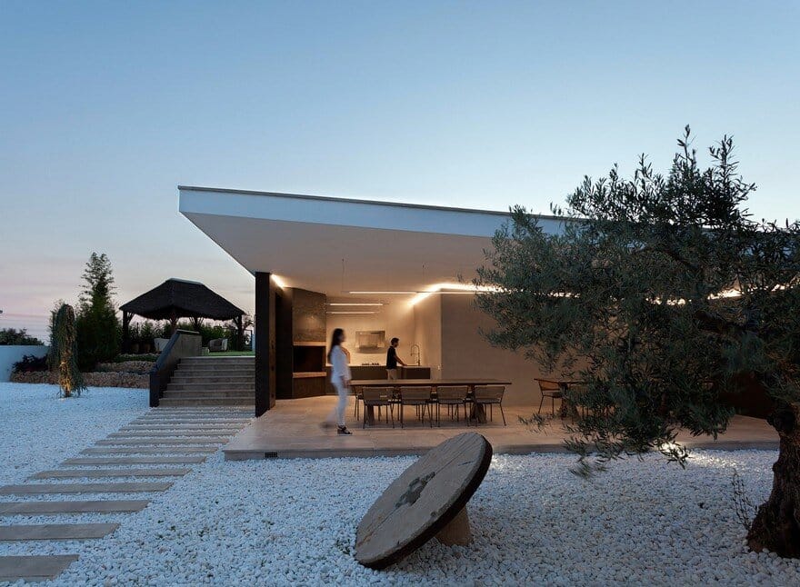La Pineda House in Girona, Spain by Jaime Prous Architects
The La Pineda House is formed by three enclosures that, together with the porches, are articulated to leave an empty space (patios). In this house, a fourth element is suggested: the closed porch, an outside space in the…

