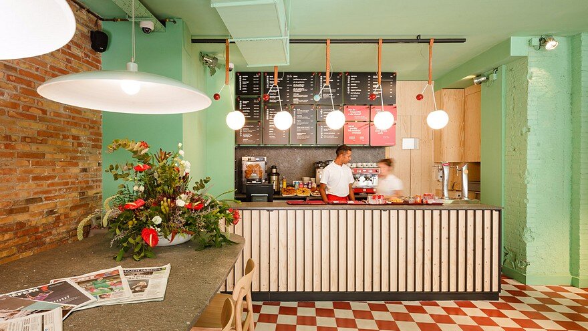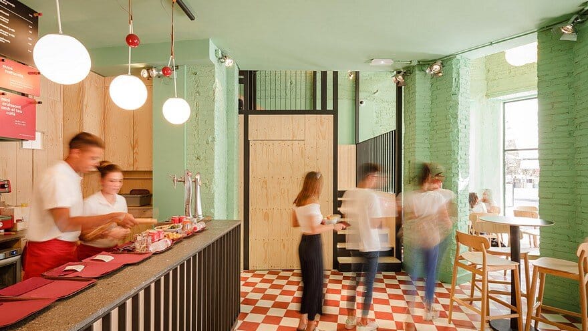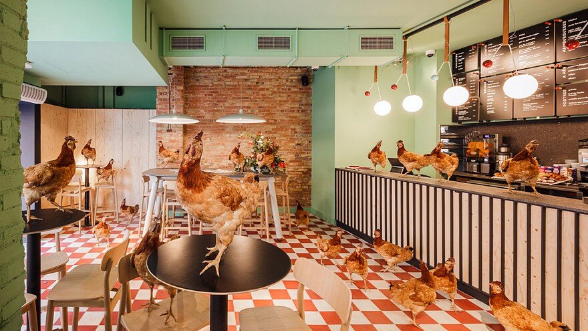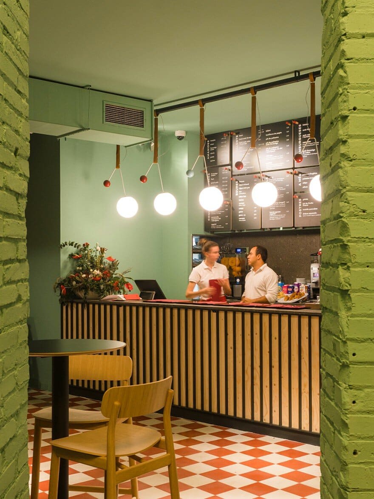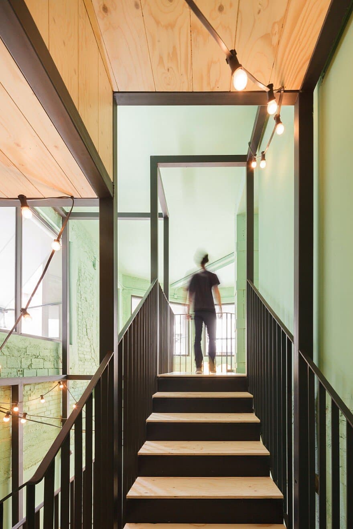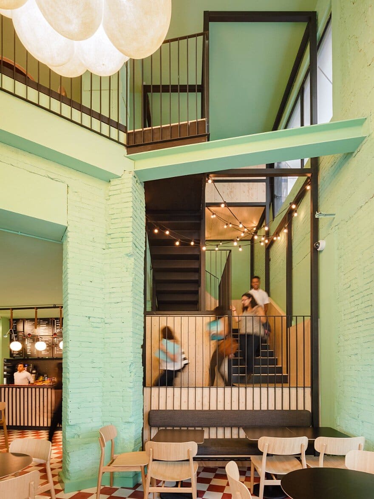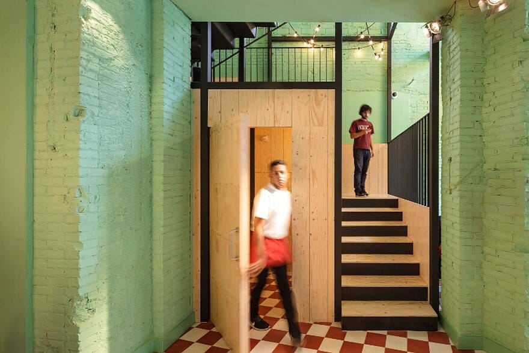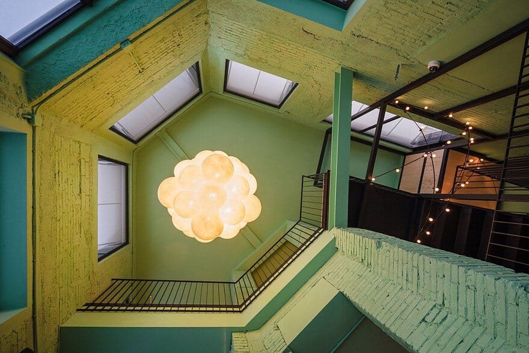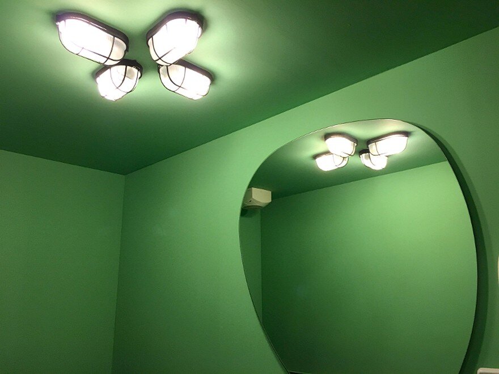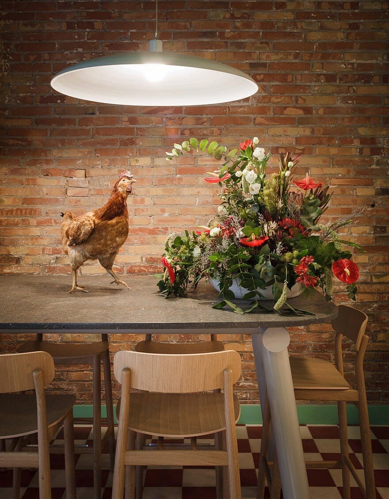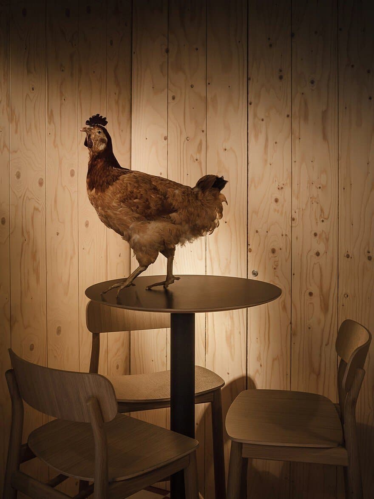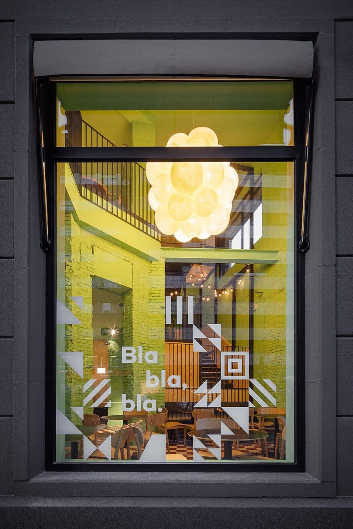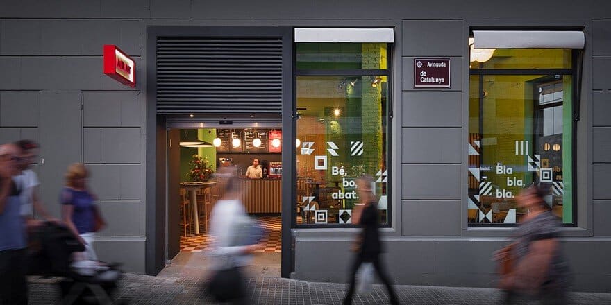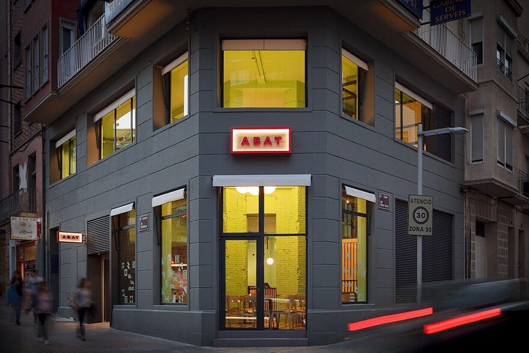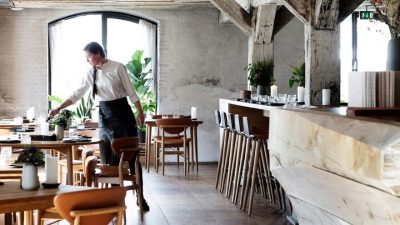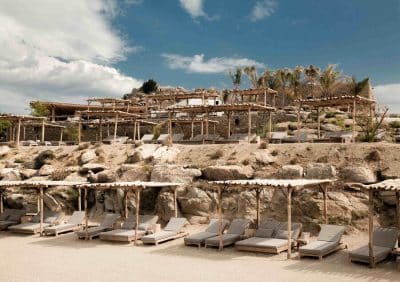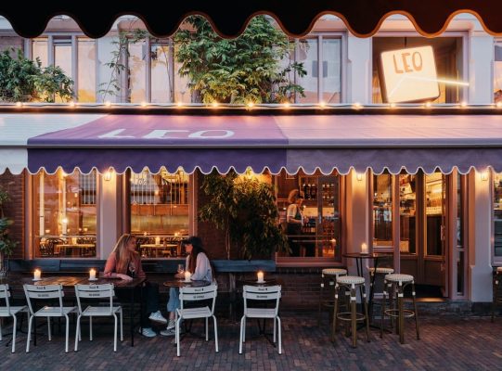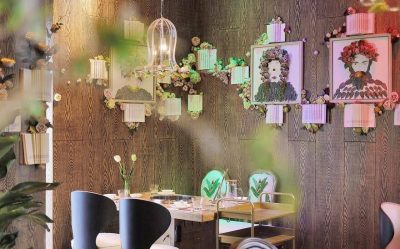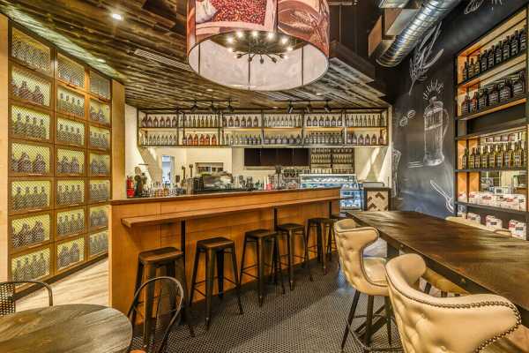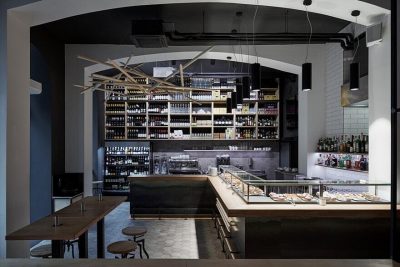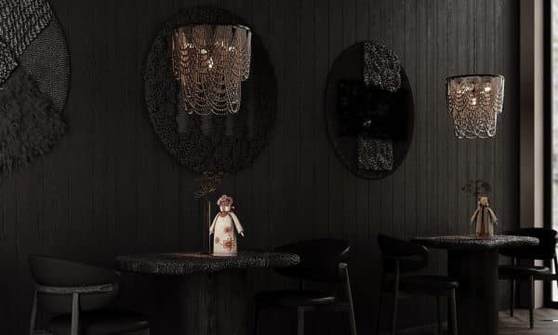Designer: Lagranja Design
Project: Abat café
Location: Lleida, Spain
Photography: Joan Guillamat
Graphic Design: Zoo Studio
Lagranja Design recently completed the Abat café: a contemporary, modern, fresh yet low-cost project. In a former bank office, Lagranja made reality the dream of expansion of a young entrepreneur who already owns another café in Manresa.
The studio kept the resemblance to the atmosphere from its predecessor giving some fresh features to the new venue, inspired by some of the typical items and details of traditional bars in Catalonia, like adding the color and warmness of hidraulic floors.
The original huge staircase gives a modern, sculptural accent to the venue. Lagranja added iron handrails that can be spotted all over the place. One of the signature Lagranja products, the big Berry lamp, was placed over the counter. The counter itself and the table-to-share are made with a characteristic black stone, provided by a local quarry.
All elements are original yet simple, giving a bright personality to the café, despite the low budget. Abat Café has become a well known spot in Lleida, not only by the recurrent visitors, but also by passersby, who can enjoy its details right from the street.

