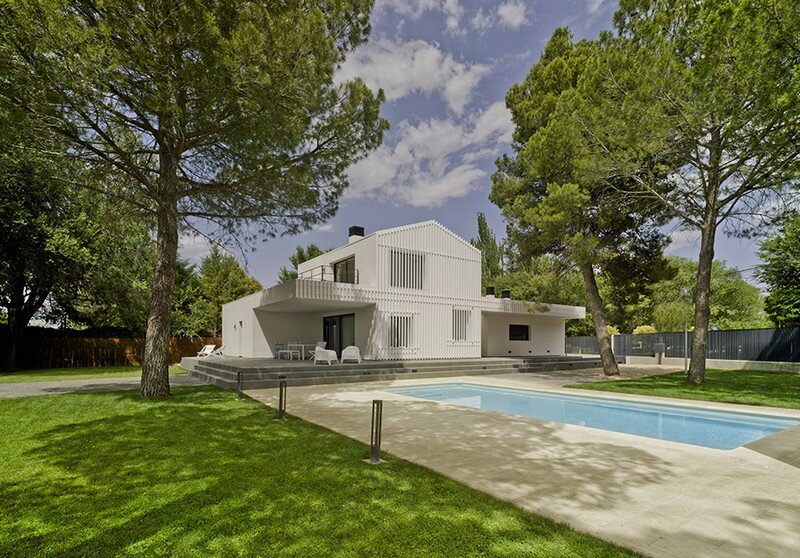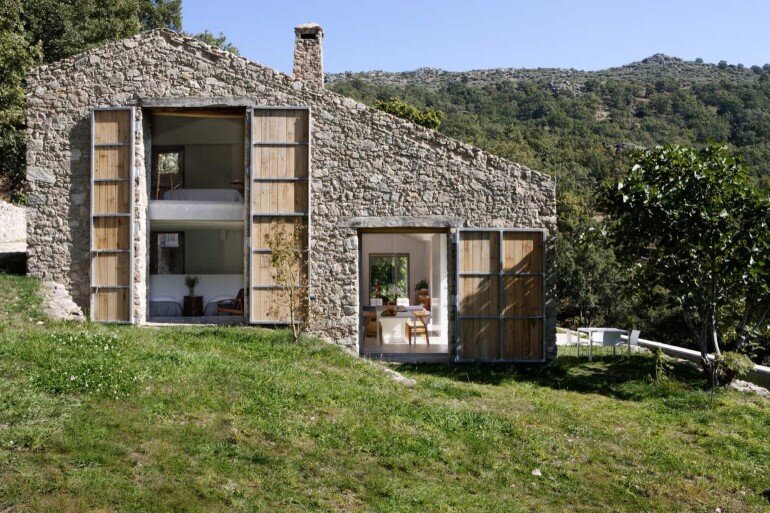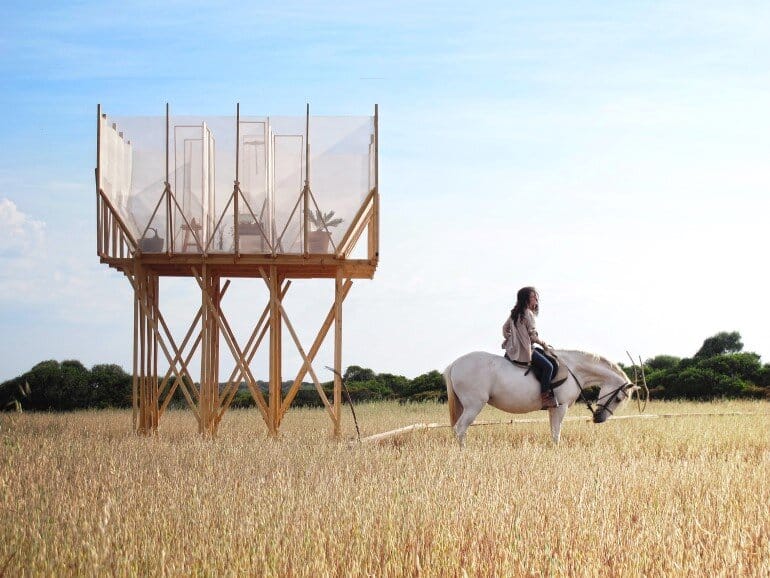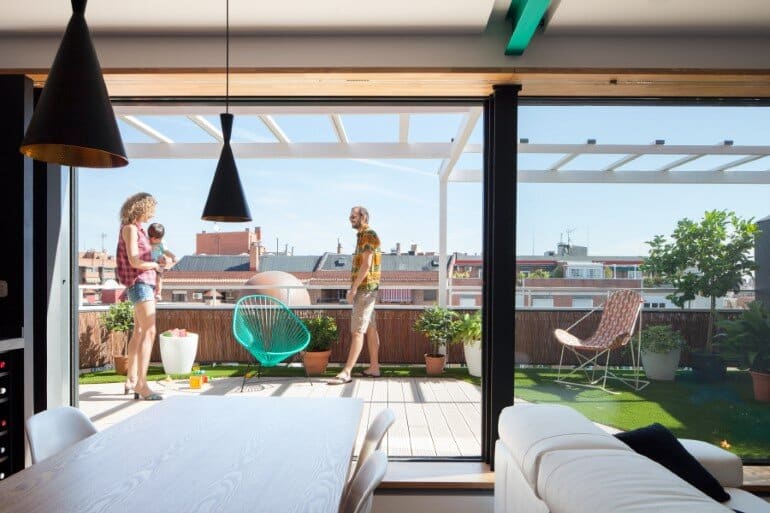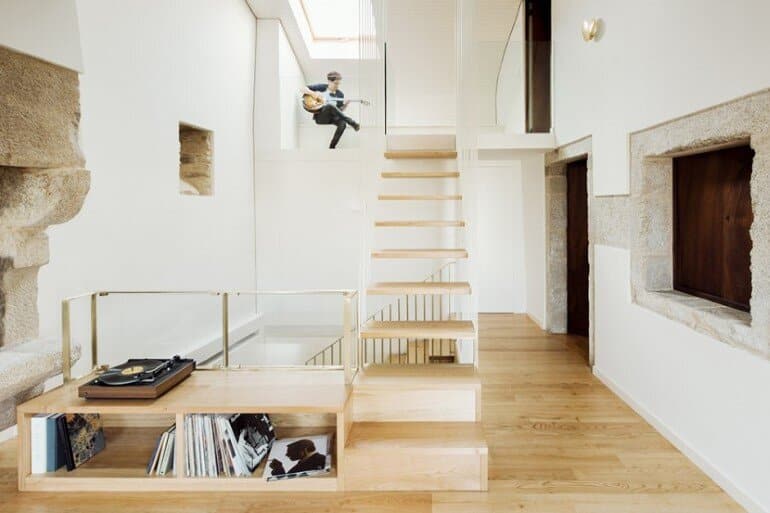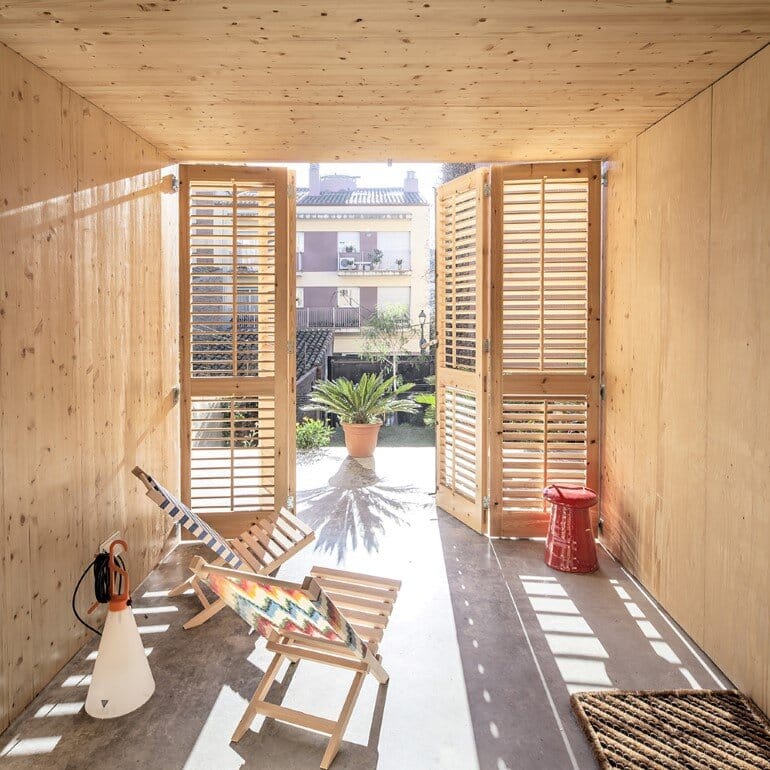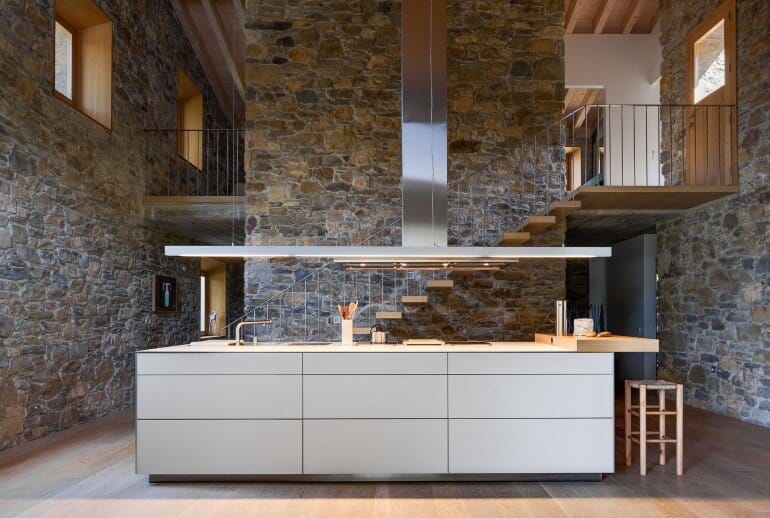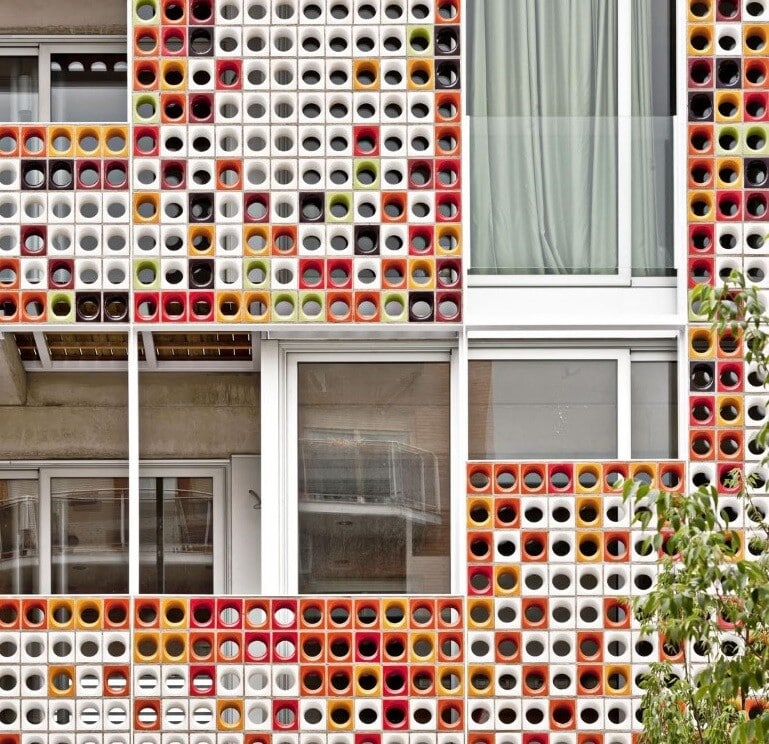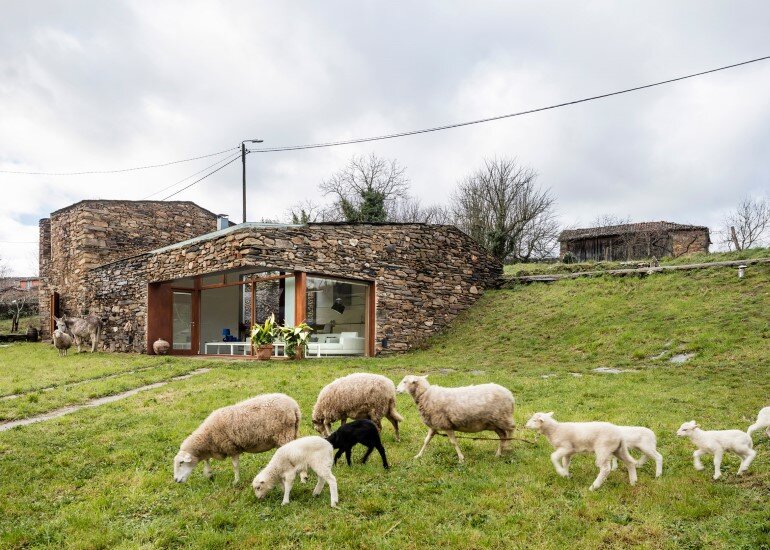Modern Gabled House / Colectivo Du Arquitectura
Formally, we opt for a solution with a powerful and recognizable image like the “prototypical gabled house”, which we combine, functionally, with an organization in strips of the programme. We put in place a first strip connecting…

