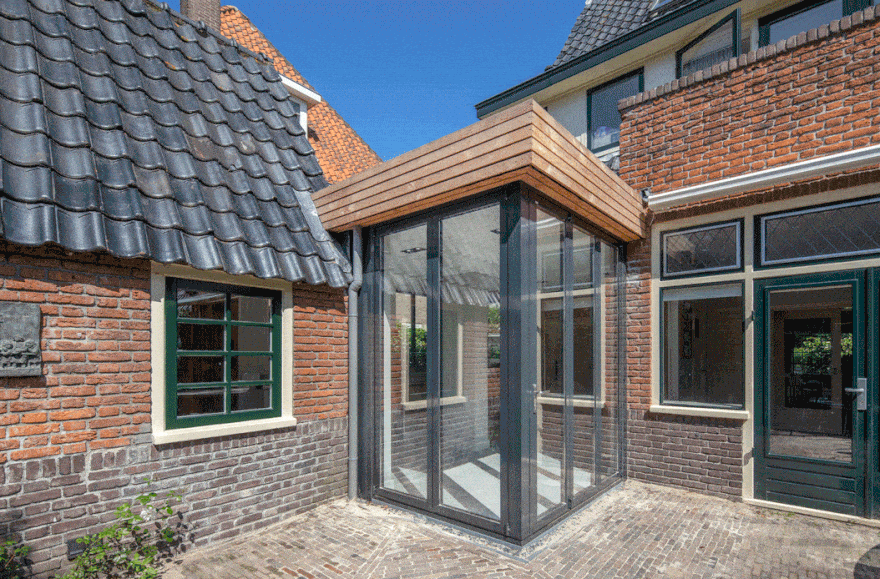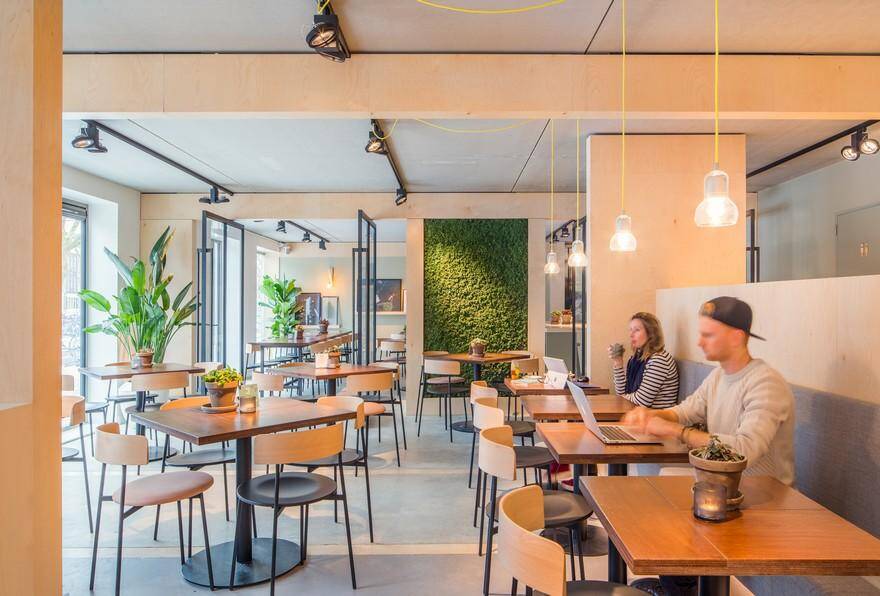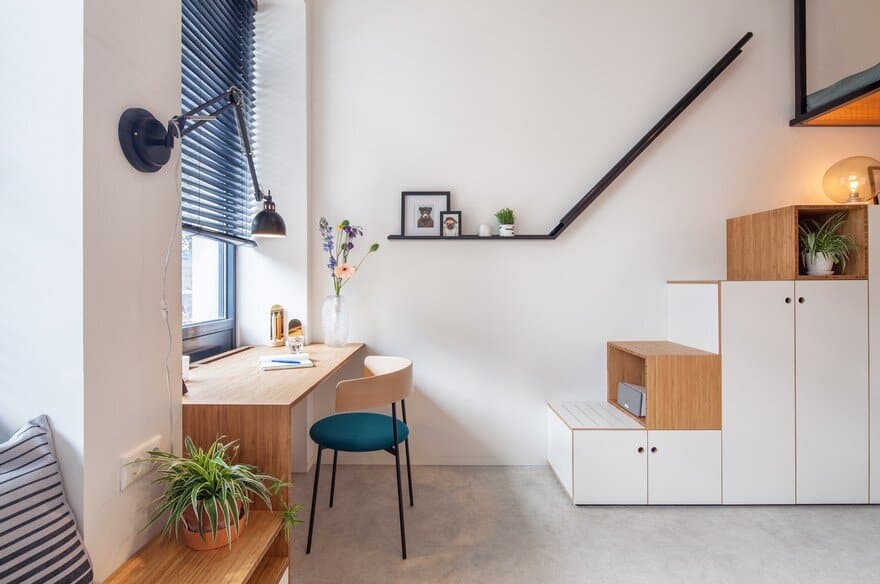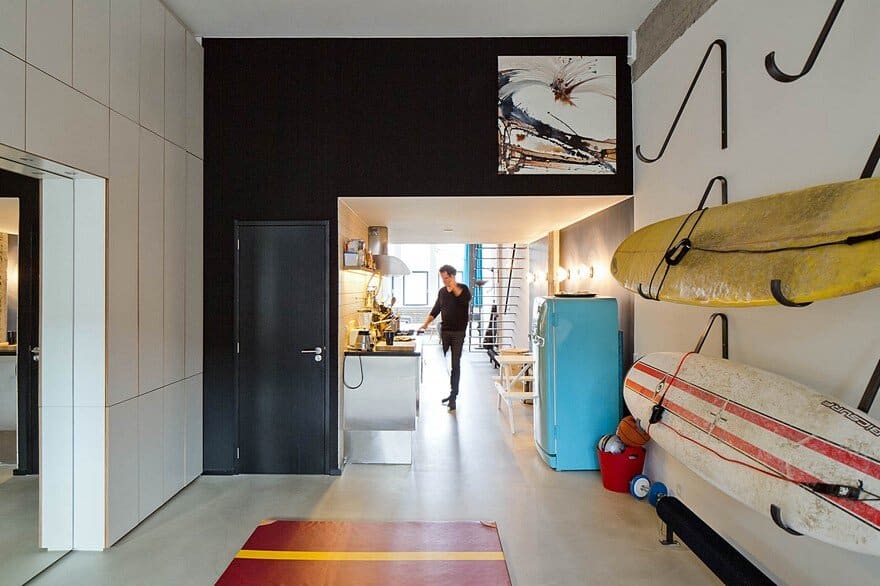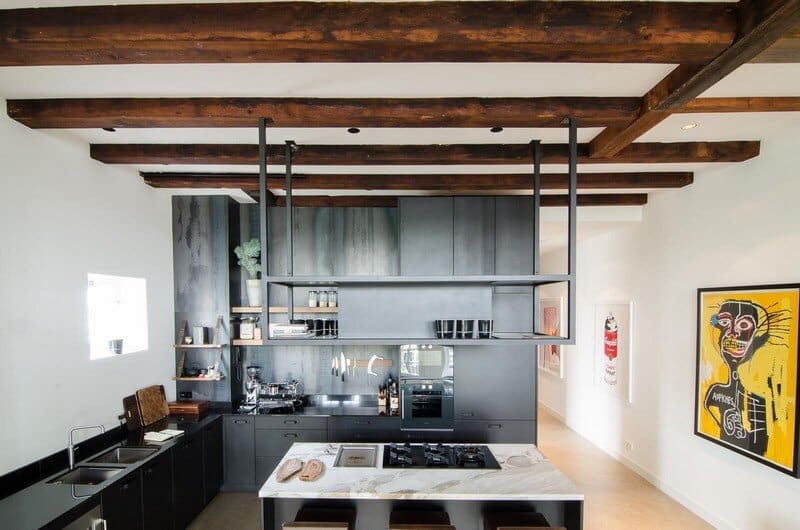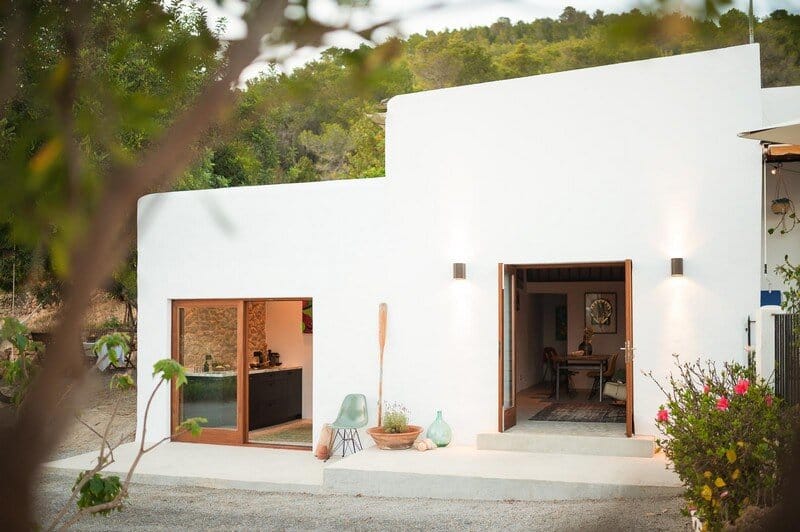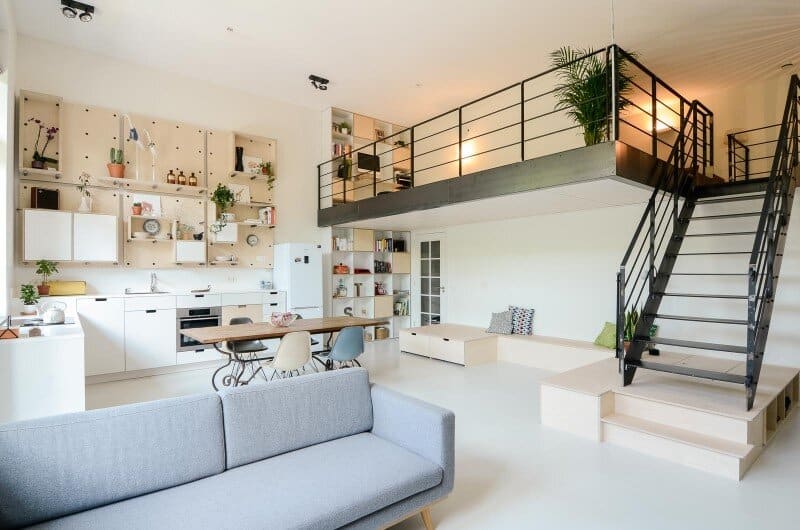Standard Studio Designed a Spacious Extension for a House Built in the Thirties
A young family in Hilversum had the desire to expand their house built in the thirties to include a larger living kitchen at the house. By linking the garage, formally standing loose on the site, with the…

