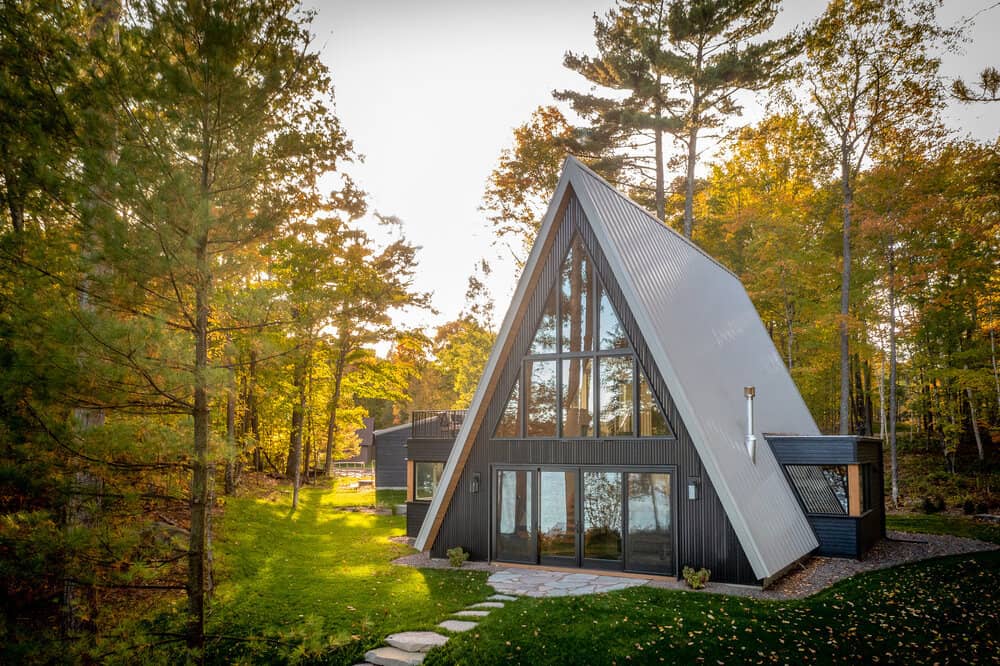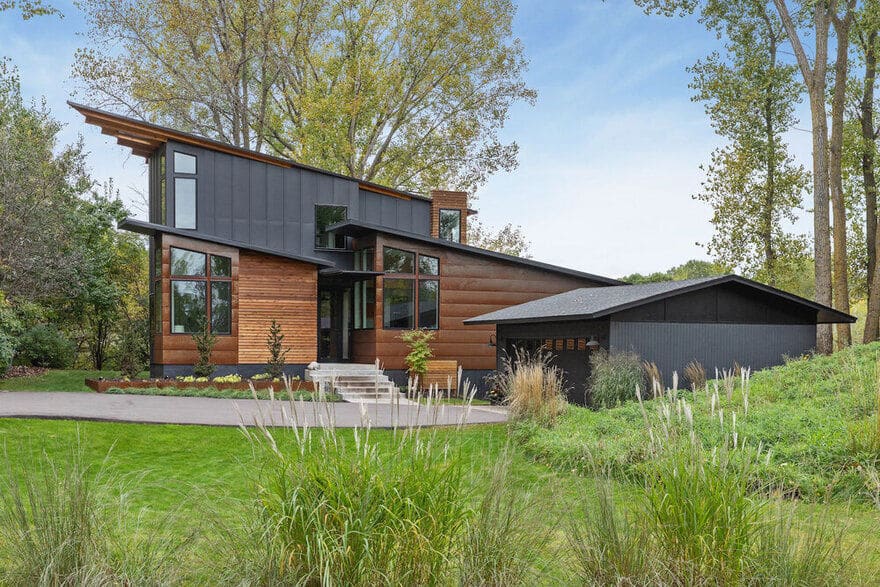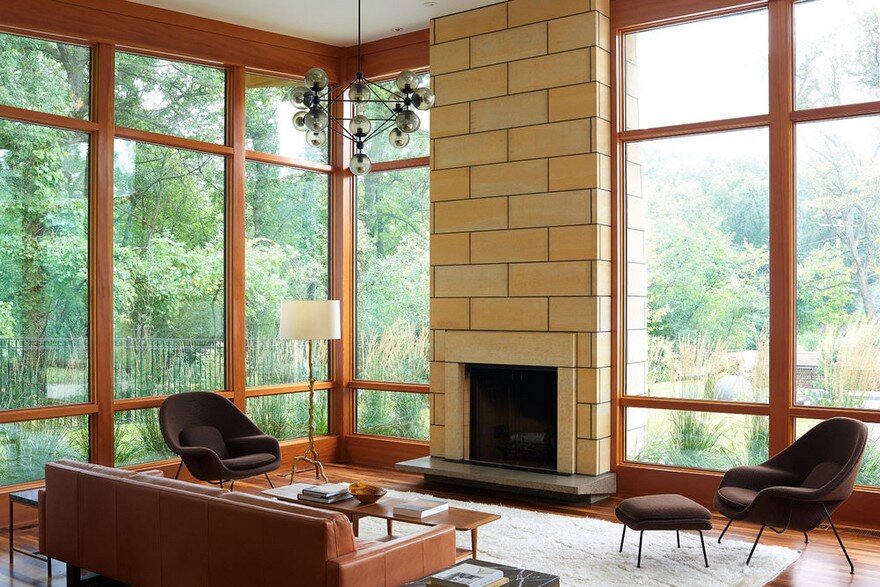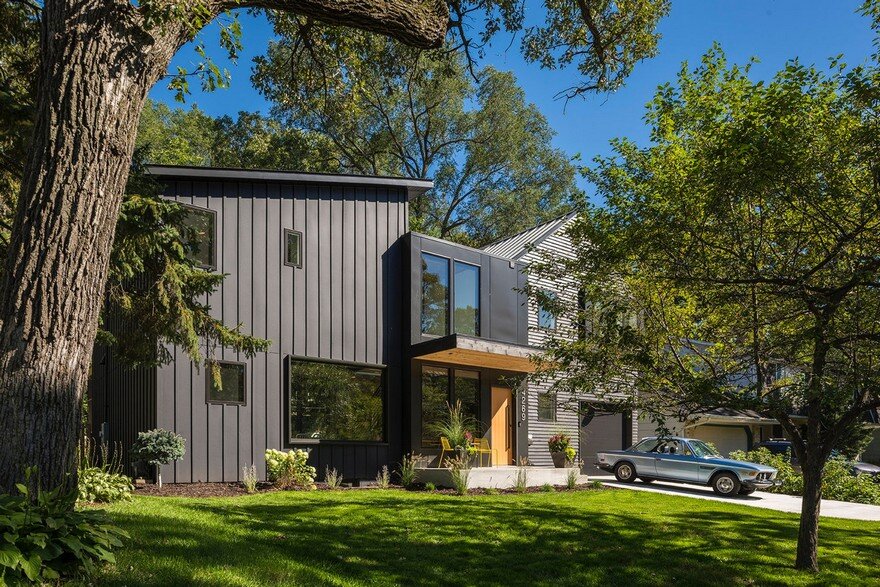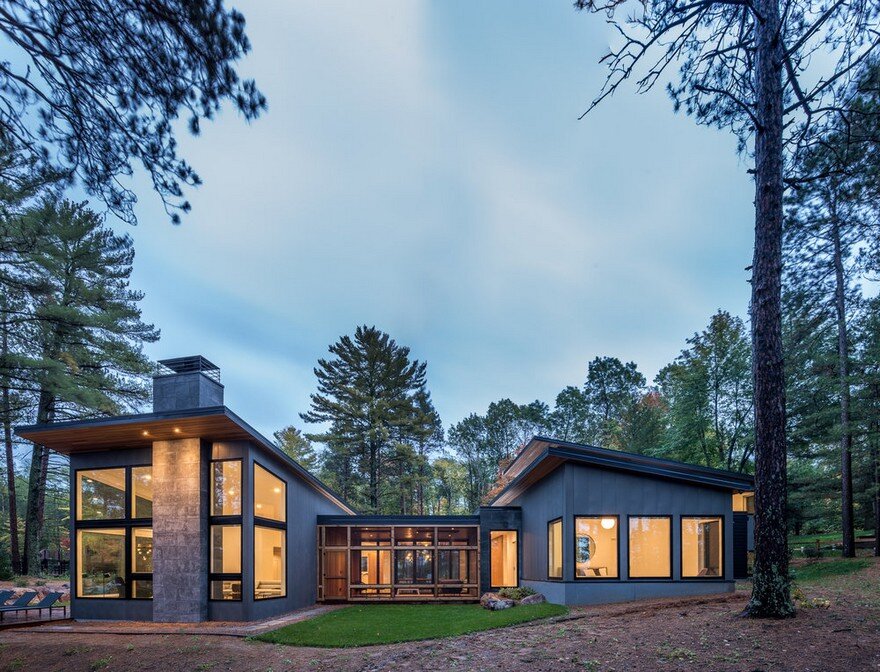Strand Design
Strand Design is a Minneapolis-based architectural design firm offering full service custom modern residential and light commercial design. Their approach emphasizes a careful balance of function, beauty, and livability, with a strong focus on materials, light, and responsive solutions tailored to each site and client. Led by David Strand in collaboration with a small in-house team, the studio is known for its warm modernism and attention to craftsmanship.
Their portfolio includes a variety of projects ranging from lakeside retreats and A-frame cabins to urban renovations and homes that blur indoor/outdoor boundaries. Notable works include the Lake LBJ vacation home, Plinth House, Silver Residence, and Northern Lake Home, each illustrating how Strand Design takes advantage of natural light, structure, and setting to enhance everyday life.
LOCATION: Minneapolis, Minnesota, United States
LEARN MORE: Strand Design
The simple geometry of this dark steel-clad lake home provides an immediate contrast to its warm and dynamic interior volumes. Expansive planes of glass and operable folding wall systems capture sprawling views and direct connections to this…
Resting quietly along the shorelines of a wooded lake edge, this modern A-frame serves as an escape into nature for the city-dwelling owners. With a modest footprint, warmth and volume are abundant, utilizing natural timbers and exposed…
This single-family residence in the North Oaks community showcases what can happen when projects are well conceived and organized. Utilizing structurally insulated panels, the entire house was framed and wrapped in only six days.
Envisioned as a modern ranch, the Theodore Wirth ranch home rests comfortably on its hillside location. Immediately adjacent to the property, a densely wooded park creates a retreat-like feel during the summer months, while revealing the Minneapolis…
Utilizing the modest footprint of the existing foundation, the Abramson Residence was designed in a way to maximize its tight parameters while still creating open spaces, a dynamic feel, and an unrestricted floor plan.
Programmatically, the Northern Lake Home is composed of two primary massings separated by a glass core. Splaying out to the lake beyond and nestled into a natural swale, the public spaces contour along the landscape blurring the…


