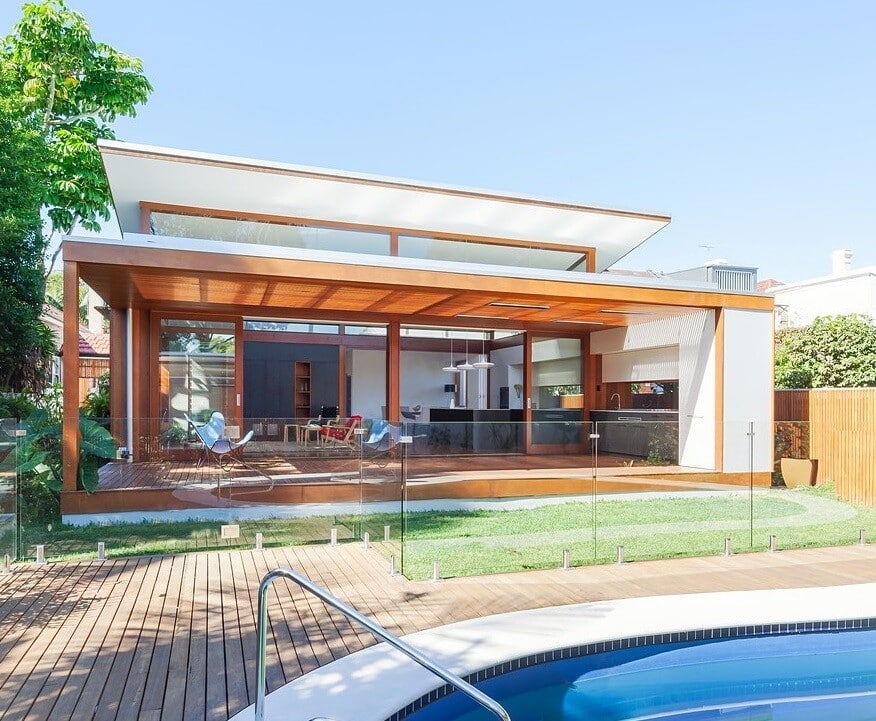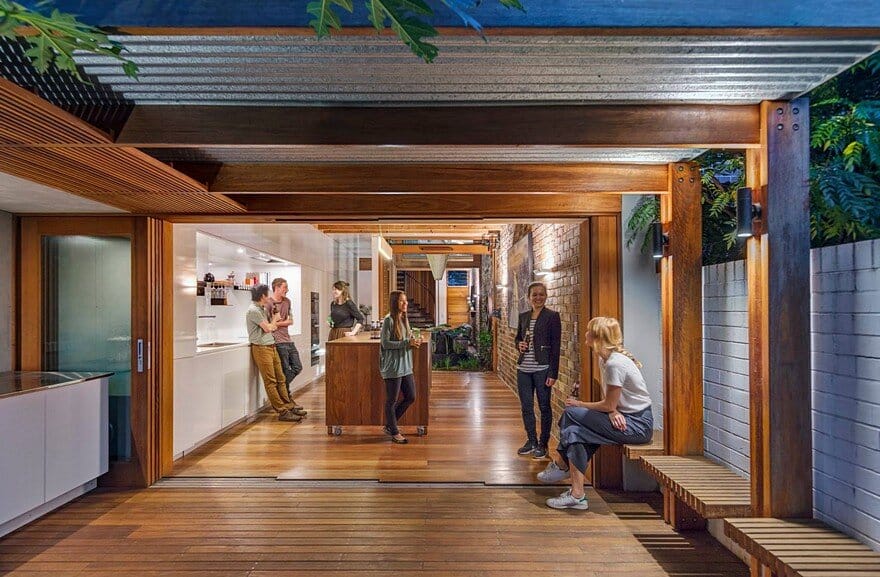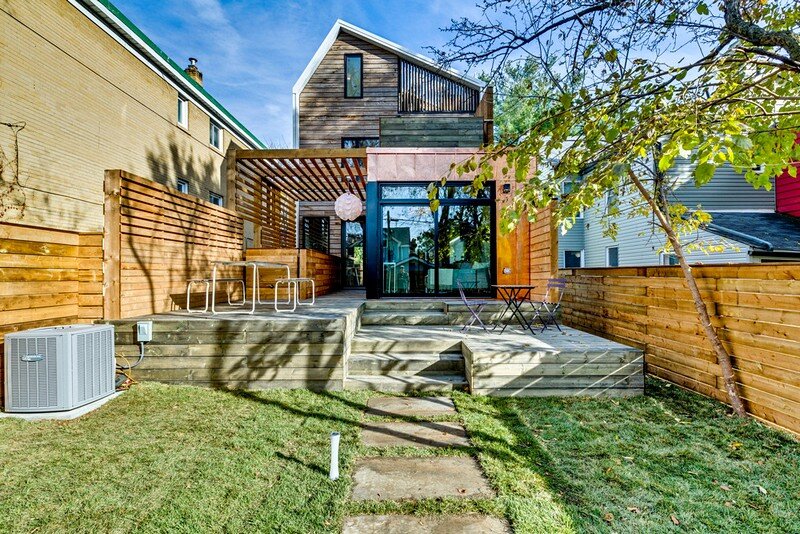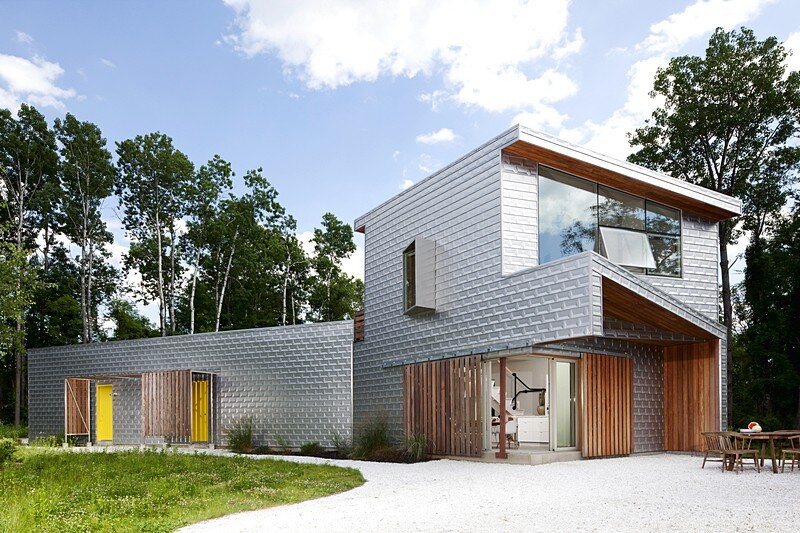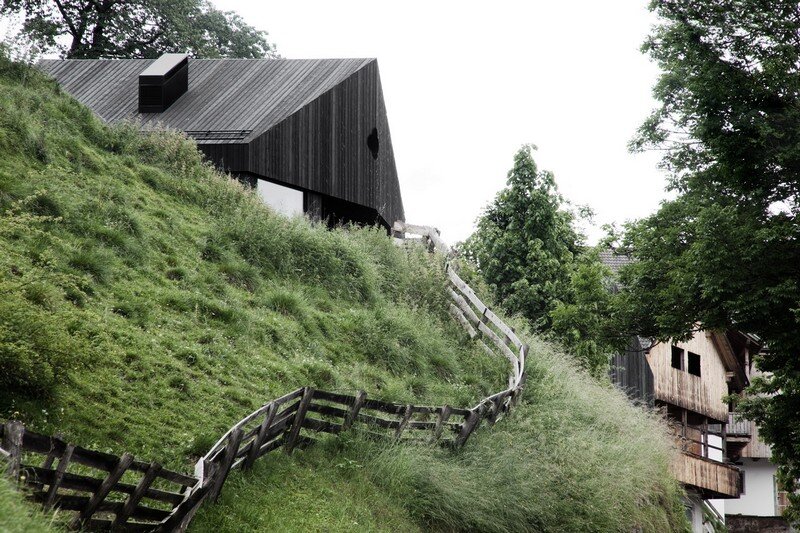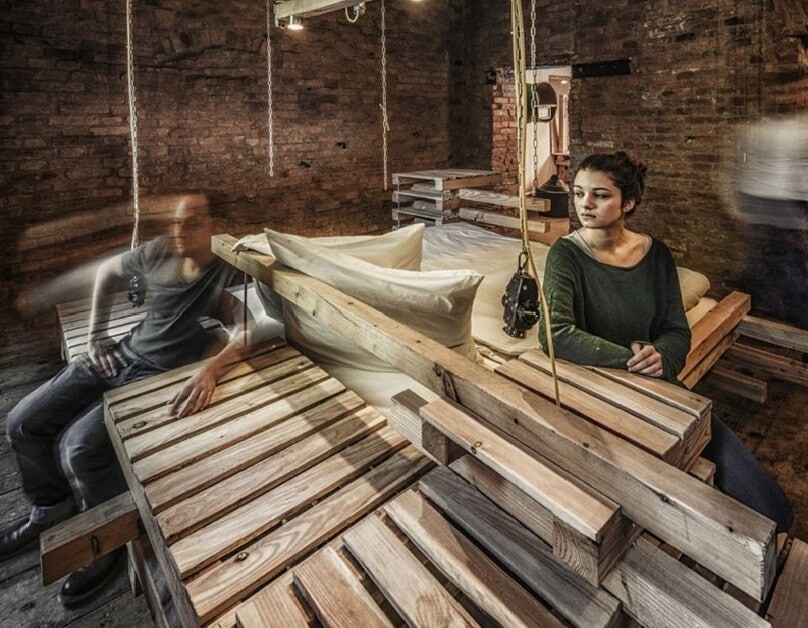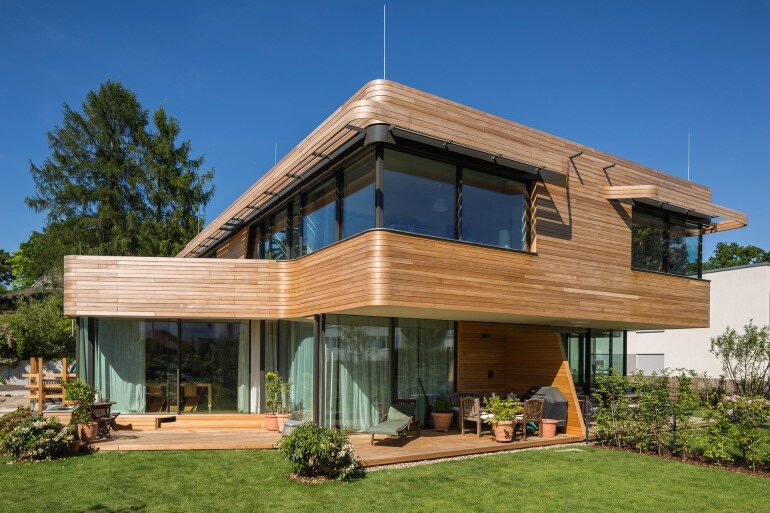The Sustainable House Annandale Architecture Maximizes Passive Design Strategies
For the Sustainable House Annandale, the intention was to achieve the best possible passive solar house for the site, whilst facilitating a more sustainable lifestyle for the client. The design not only maximises its passive design strategies…

