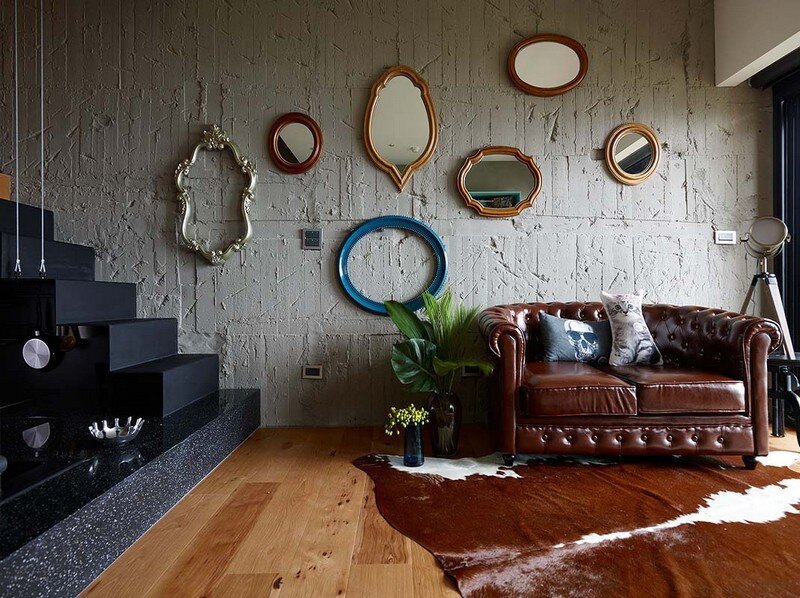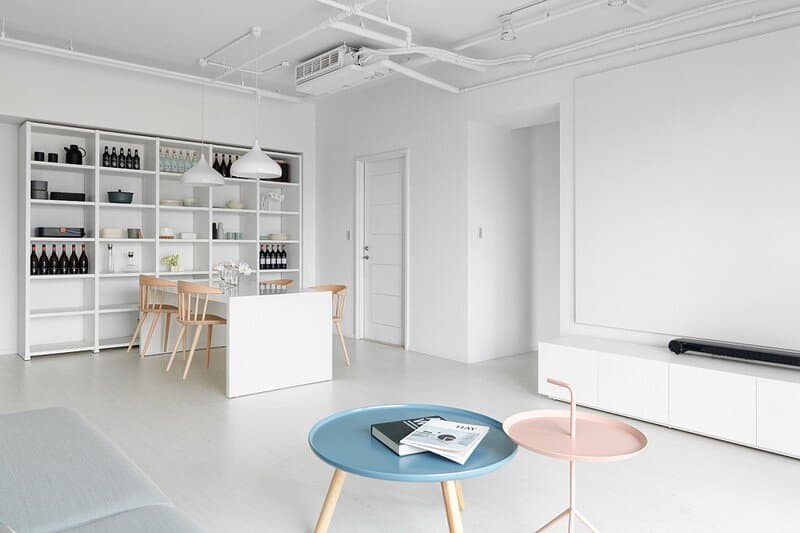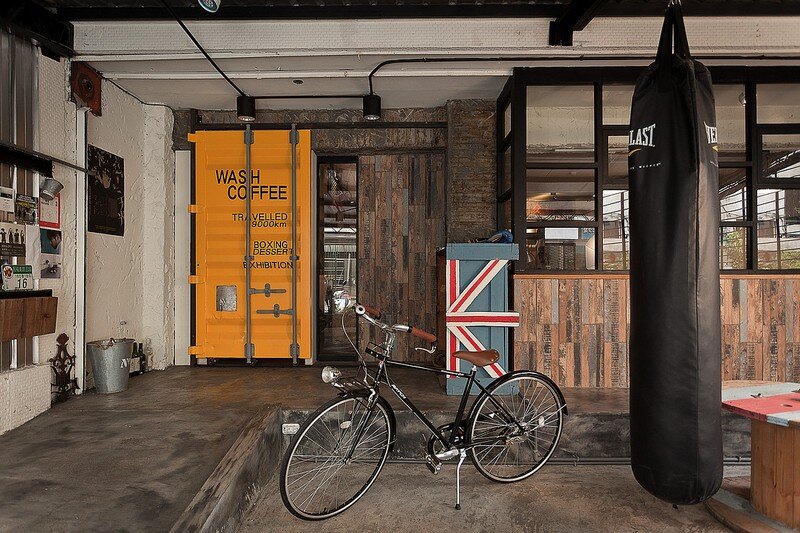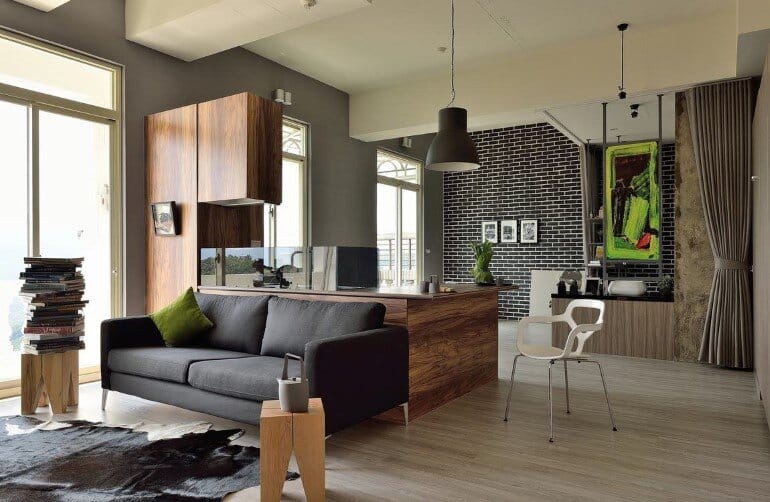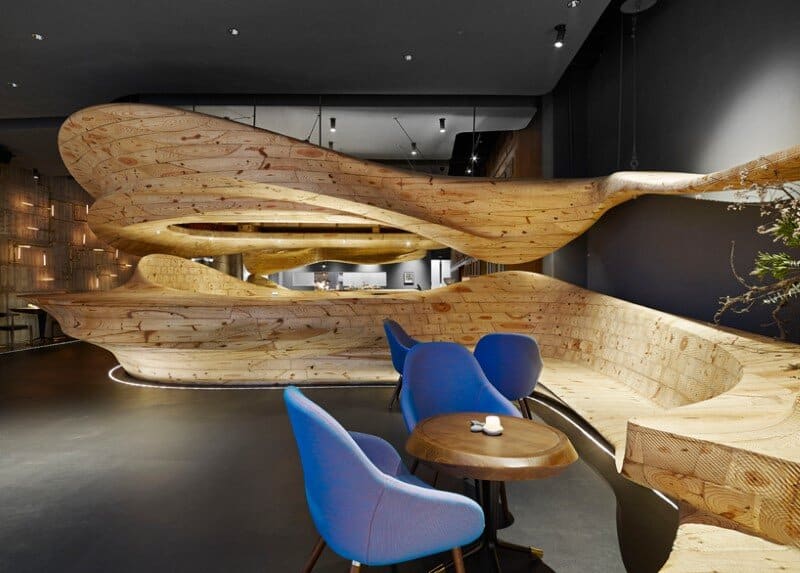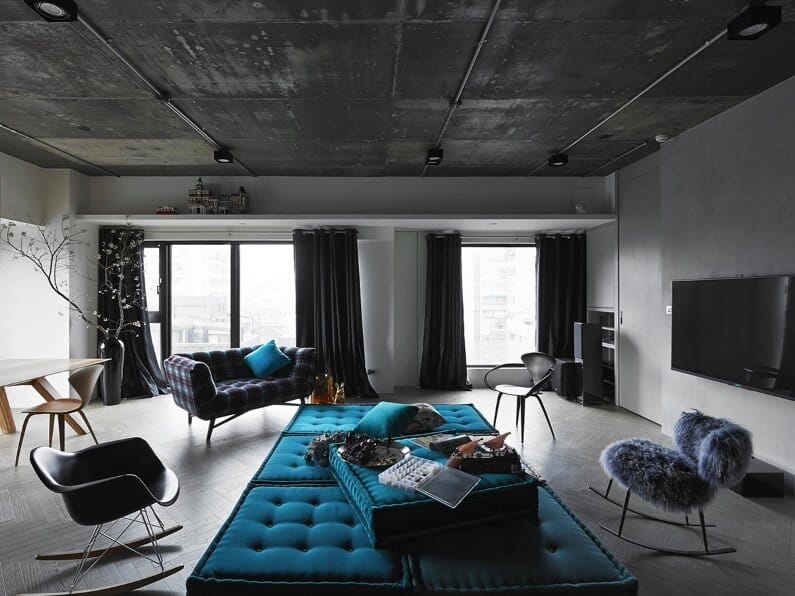Eclectic House for Two Collectors of Toys
Project: Eclectic House Designer: KC Design Studio Project Team: Chun-ta, Tsao, Kuan-huan, Liu, Area: 50 sqm Location: Taipei, Taiwan Photography: Sam Siew Shien Eclectic House is a 50 sqm dwelling for two designed by KC Design Studio…

