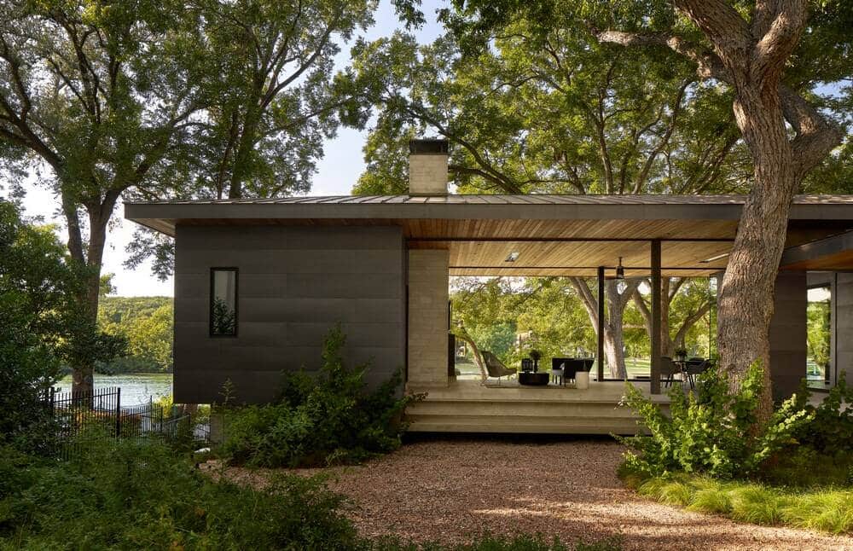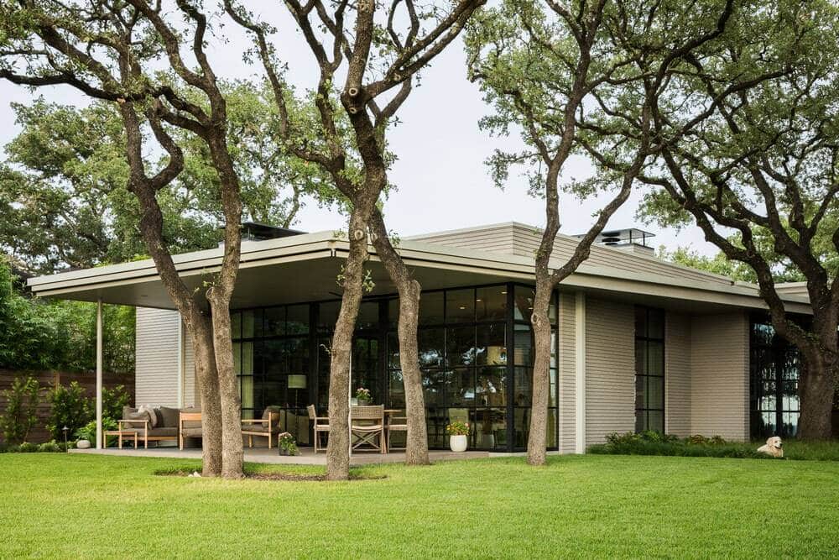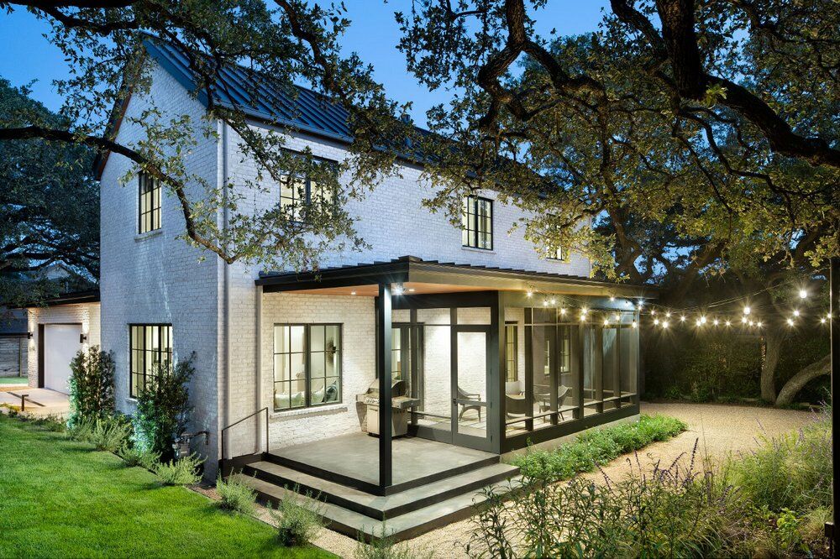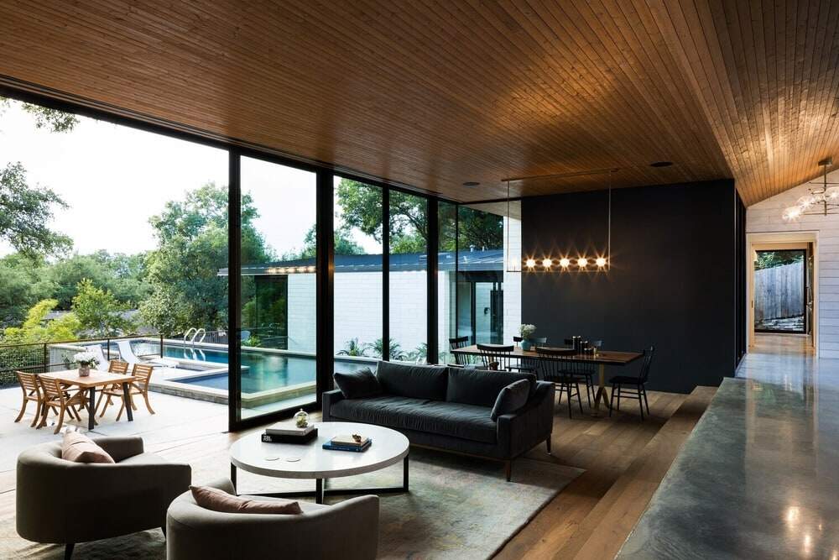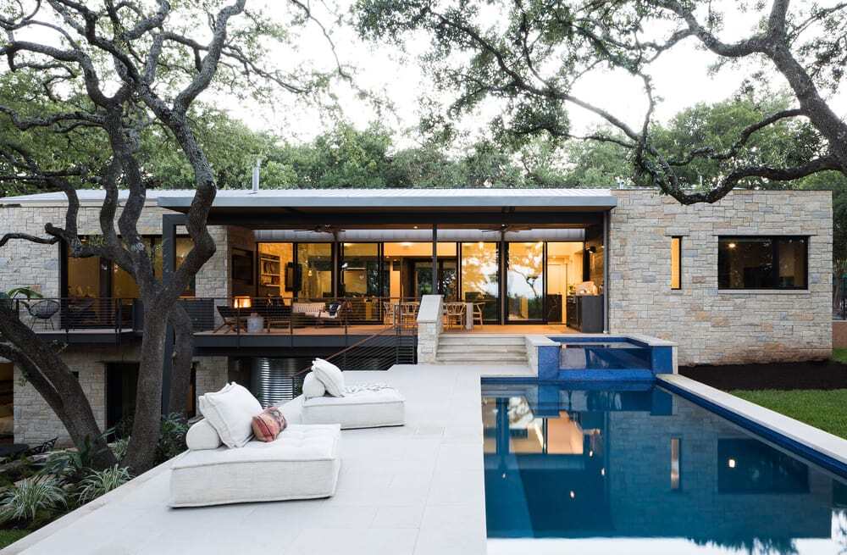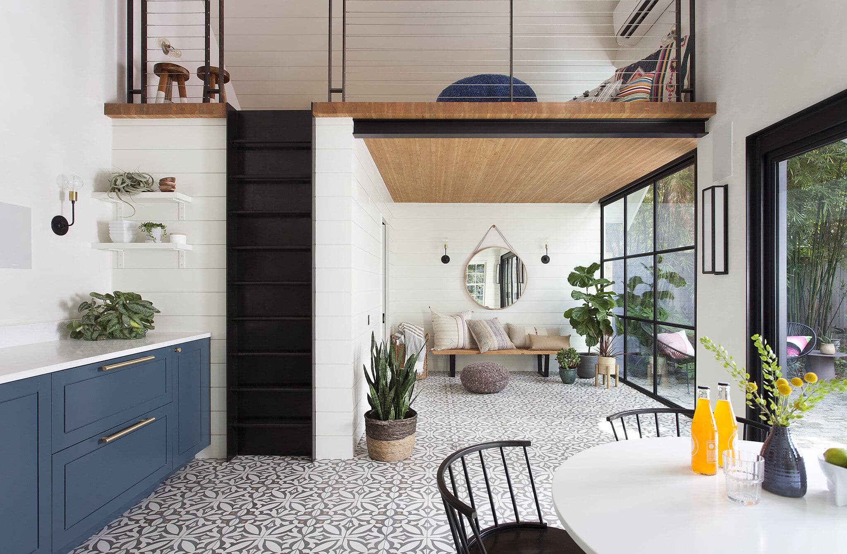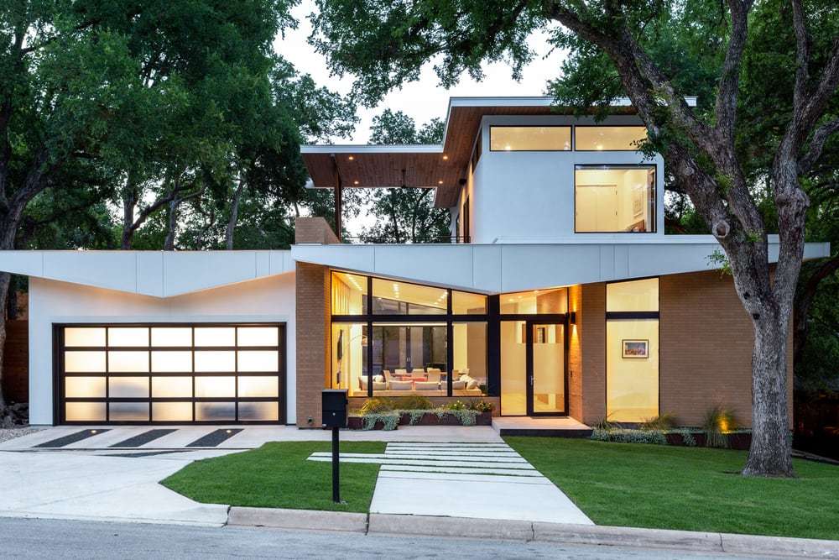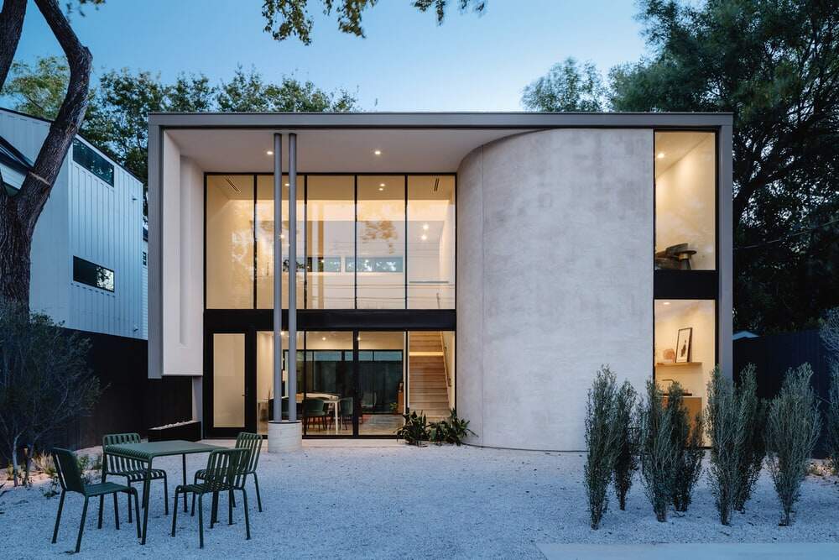A Vintage Lake Austin Home with a Hexagon View
The design challenge was how to intergrade a modern home design concept into the hexagon geometry and have the final architecture become a cohesive building while also addressing the heavily treed, steep sloping site

