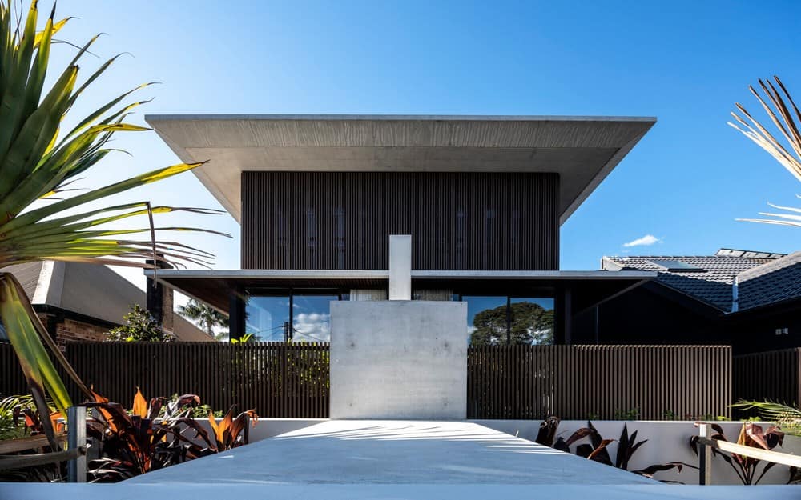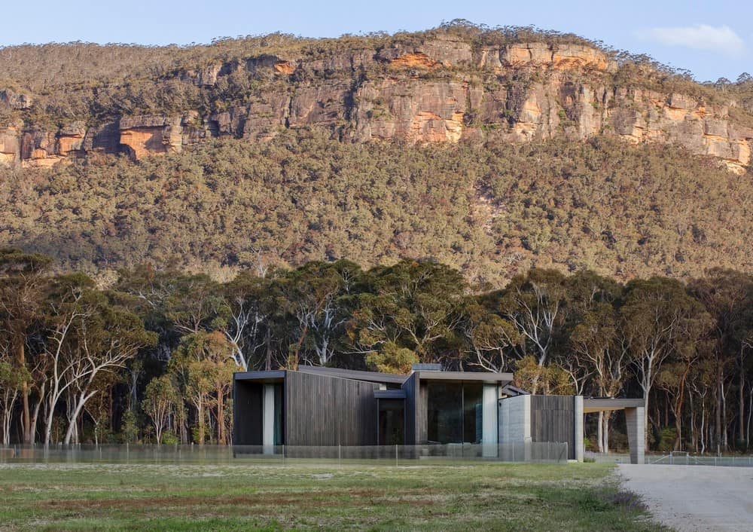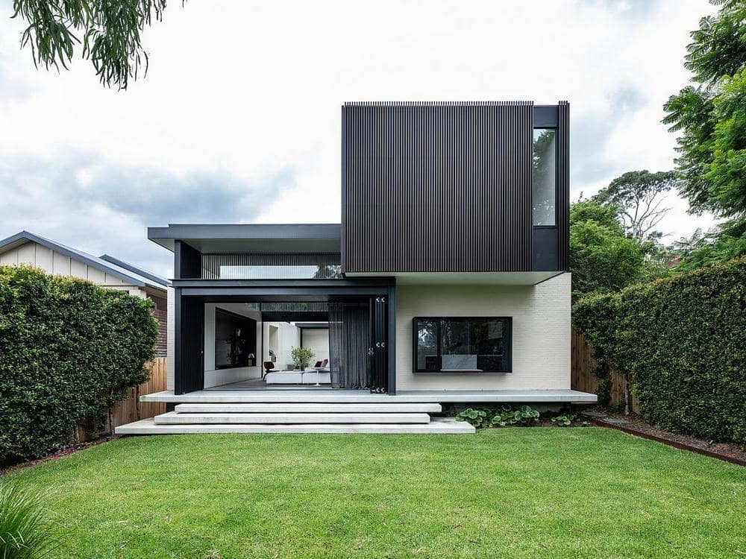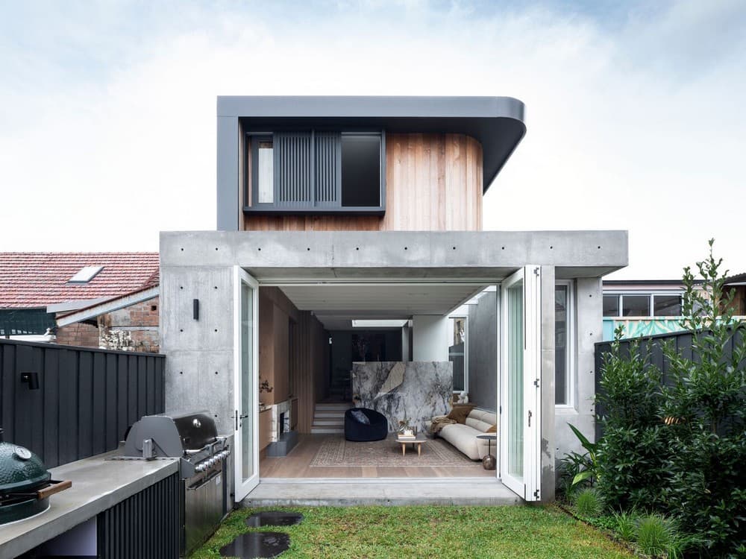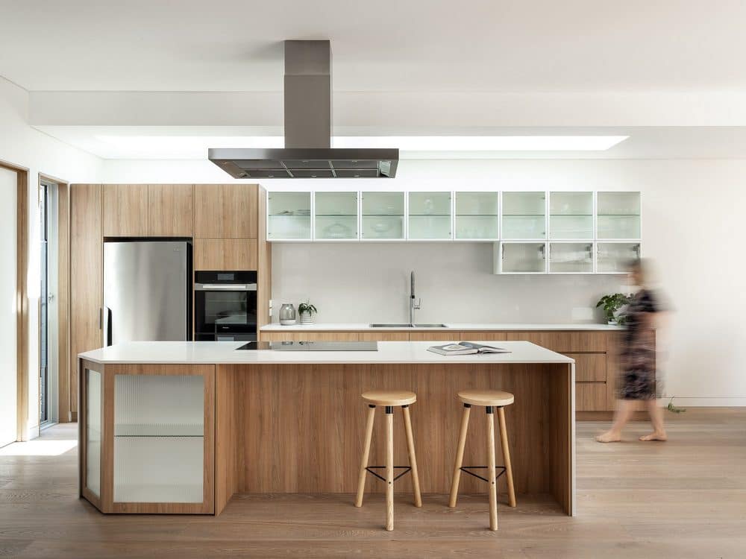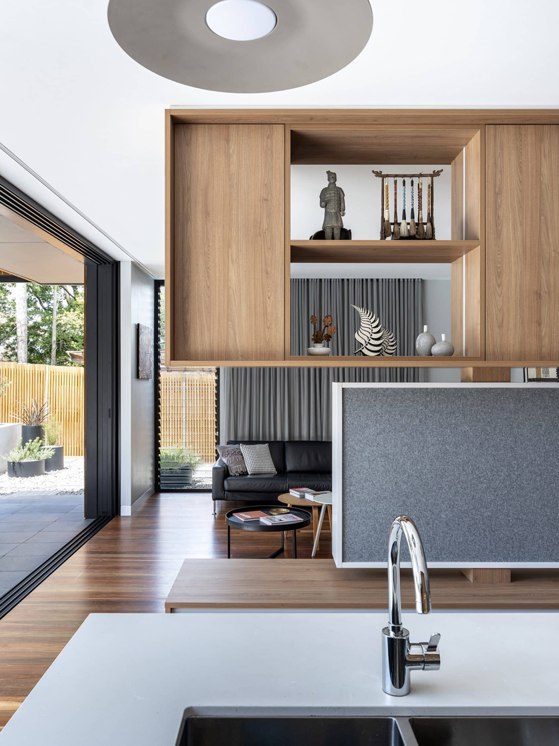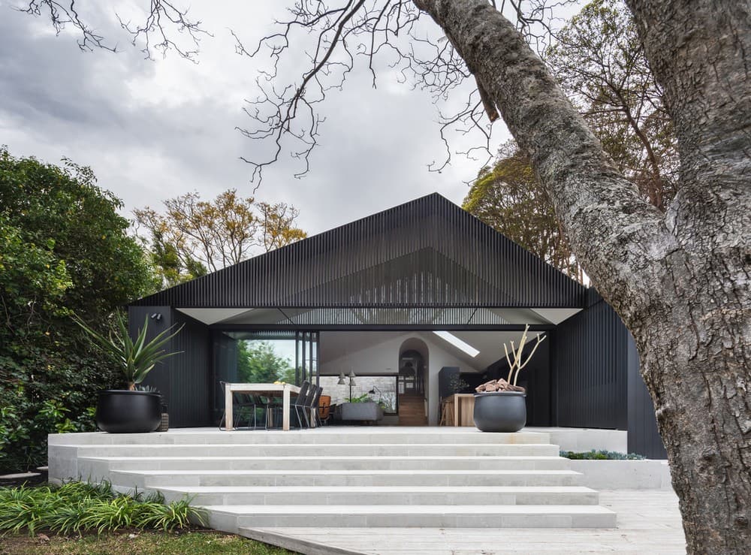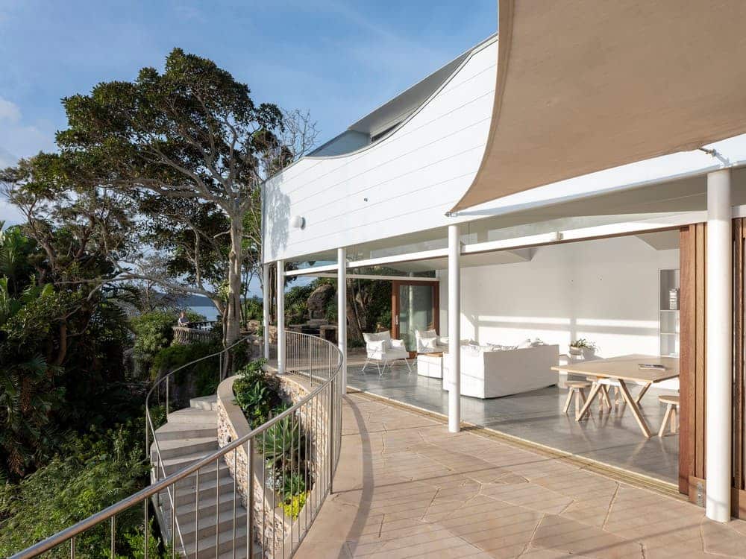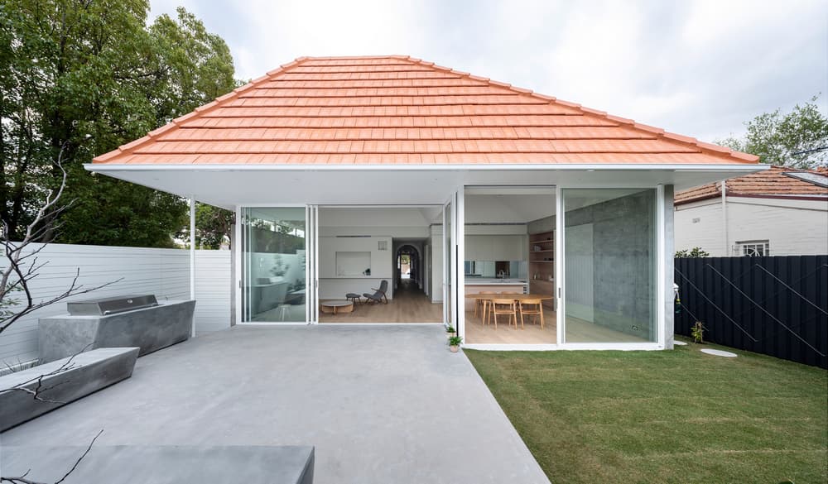Alexander Street Houses: Seamless Beachside Living in Manly
Alexander Street Houses by DKO Architecture consists of two terraced townhomes defined by low‑profile frames, uninterrupted lines, and a material palette rooted in raw, authentic textures. Situated in Manly, this dual‑residence design balances open casual living with…

