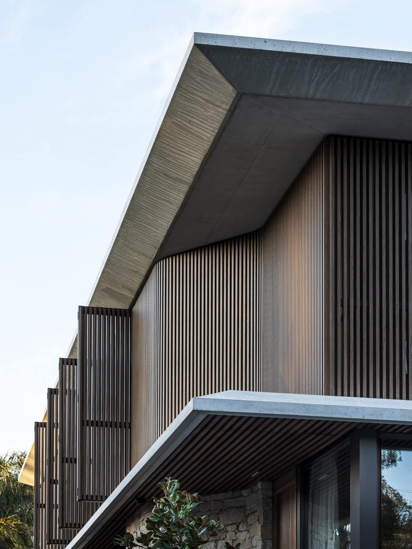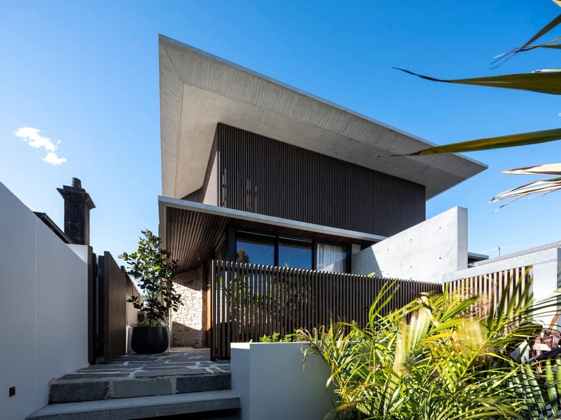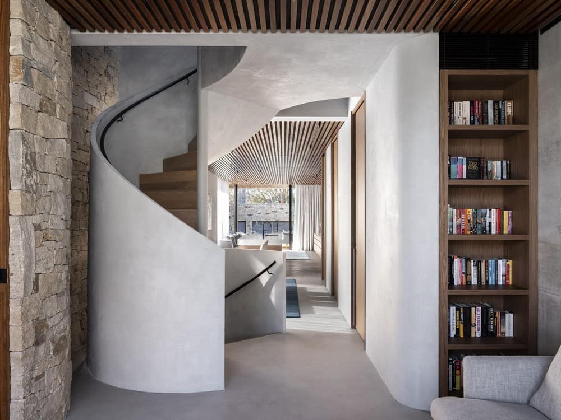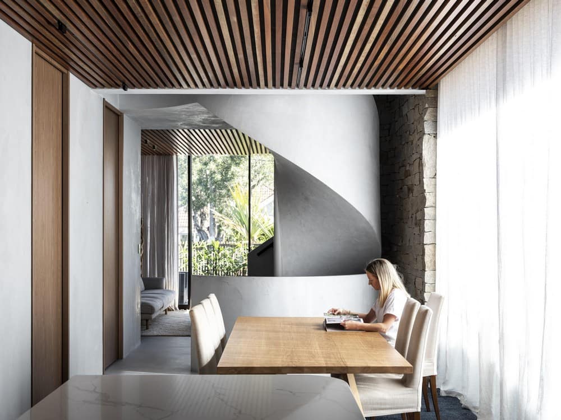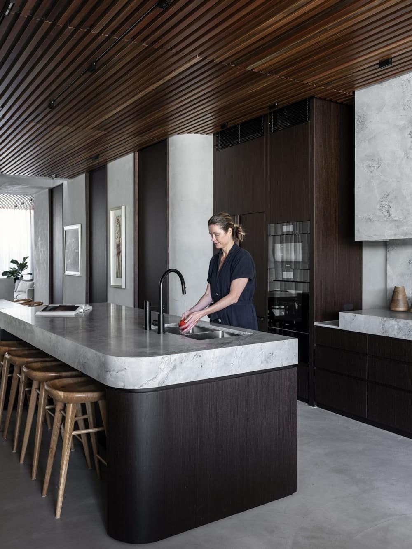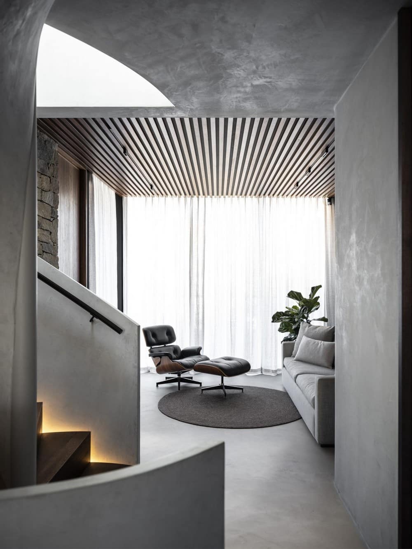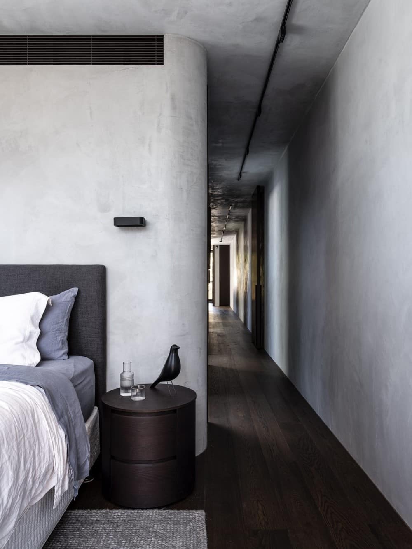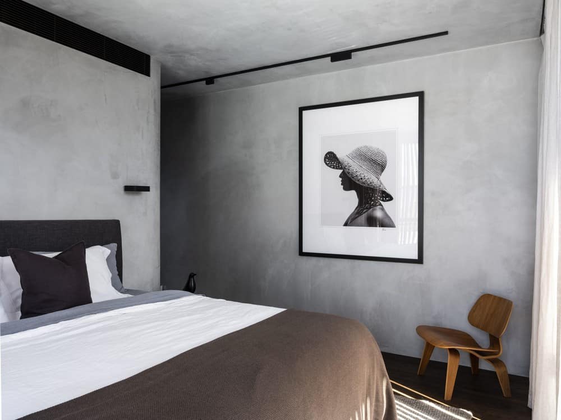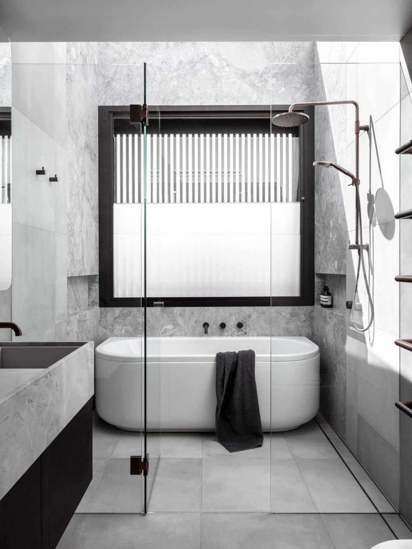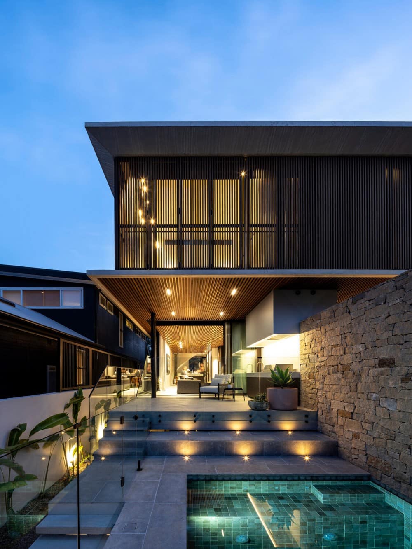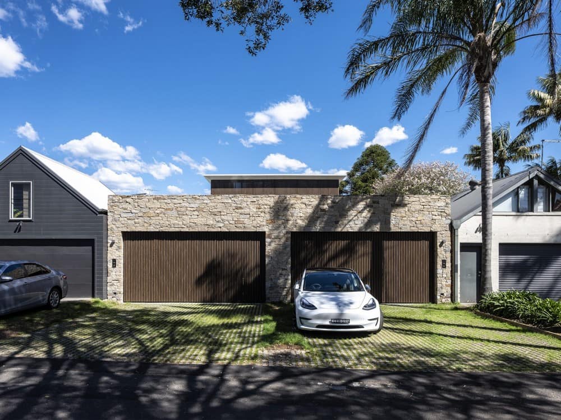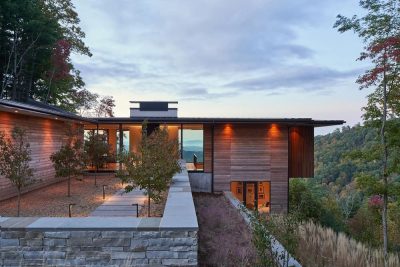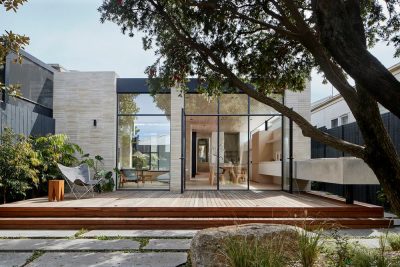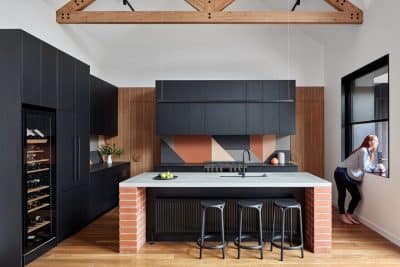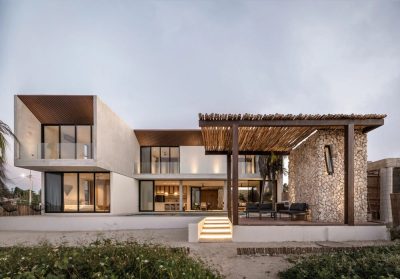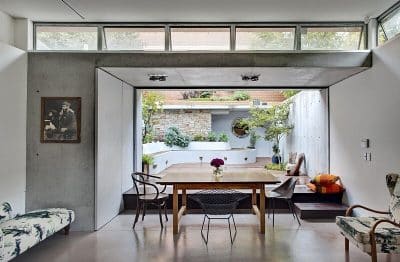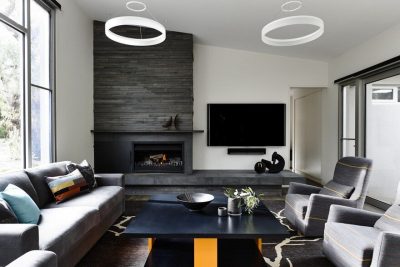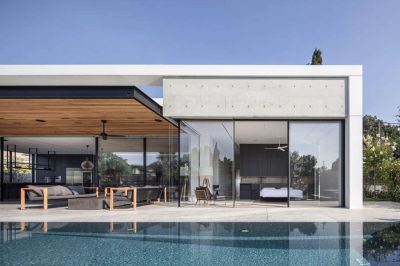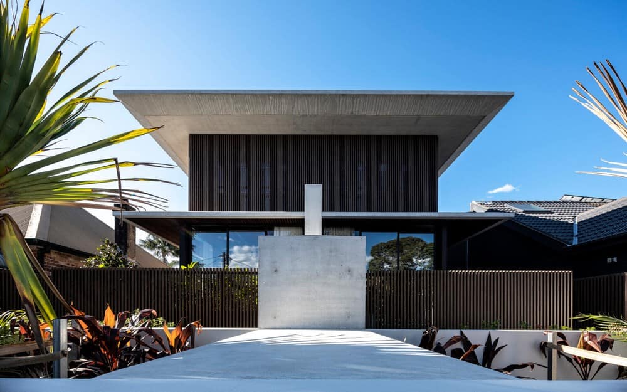
Project: Alexander Street Houses
Architecture: DKO Architecture
Location: Manly, Sydney, Australia
Year: 2020
Photo Credits: Tom Ferguson
Alexander Street Houses by DKO Architecture consists of two terraced townhomes defined by low‑profile frames, uninterrupted lines, and a material palette rooted in raw, authentic textures. Situated in Manly, this dual‑residence design balances open casual living with refined detailing, while maximizing natural light and coastal breezes.
Horizontal Forms and Curated Greenery
Firstly, the façades employ long horizontal concrete volumes with chamfered edges that echo the shoreline’s horizon. Moreover, continuous bands of glazing invite carefully curated planting into every room. Consequently, the interplay of solid concrete and transparent glass creates a living collage of interior and exterior greenery.
Raw Materials and Flowing Spaces
Next, a stacked stone dividing wall anchors the two townhomes, while timber‑lined ceilings extend seamlessly into soffits. Furthermore, this combination of stone and timber forms uninterrupted planes that guide movement—from the formal living room through an informal lounge to the private courtyard. As a result, each home flows organically between open and closed, casual and formal zones.
Central Island Kitchens and Sculptural Staircases
In the heart of each dwelling, an oversized island bench becomes the central gathering point. Additionally, streamlined joinery in natural stone and walnut veneer accents the kitchen before flowing into adjacent living spaces. Meanwhile, a sculptural concrete stairwell swoops upward to the first floor, binding daily routines to quiet retreats. Here, external timber screens add ventilation and cast ever‑changing patterns of light and shadow.
Beachside Comfort and Environmental Connection
Finally, Alexander Street Houses emphasize relaxed, beachside living. From their elevated site, both homes enjoy optimal views and capitalize on cross‑flow breezes. Moreover, deep overhangs and operable screens regulate sunlight and airflow, ensuring comfort year‑round.
In summary, Alexander Street Houses achieves a harmonious blend of raw materials, flowing spaces, and environmental responsiveness—delivering a thoughtful interpretation of coastal living in Manly.
