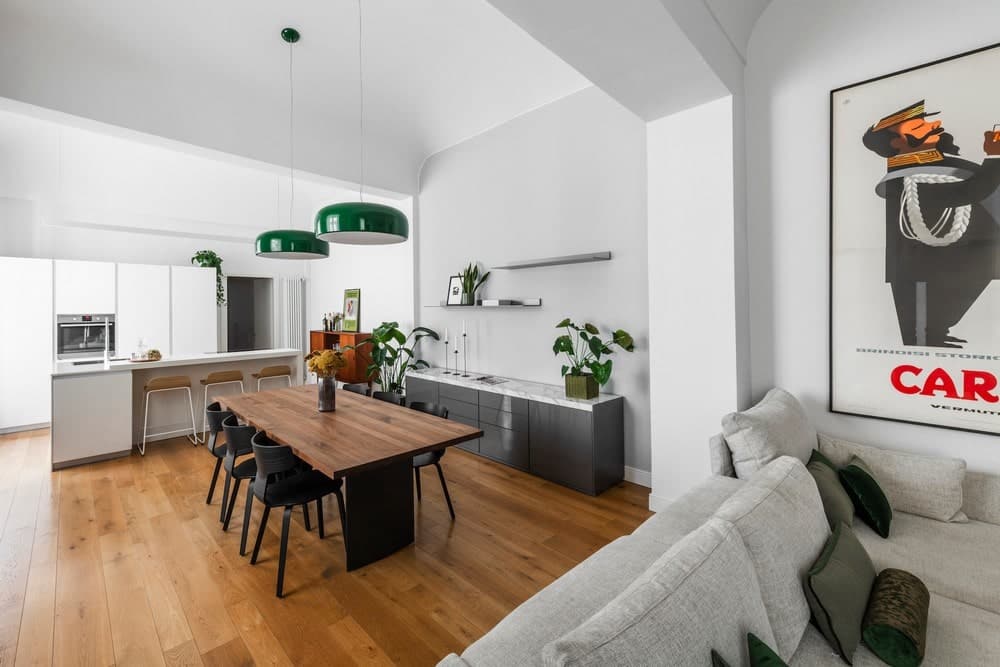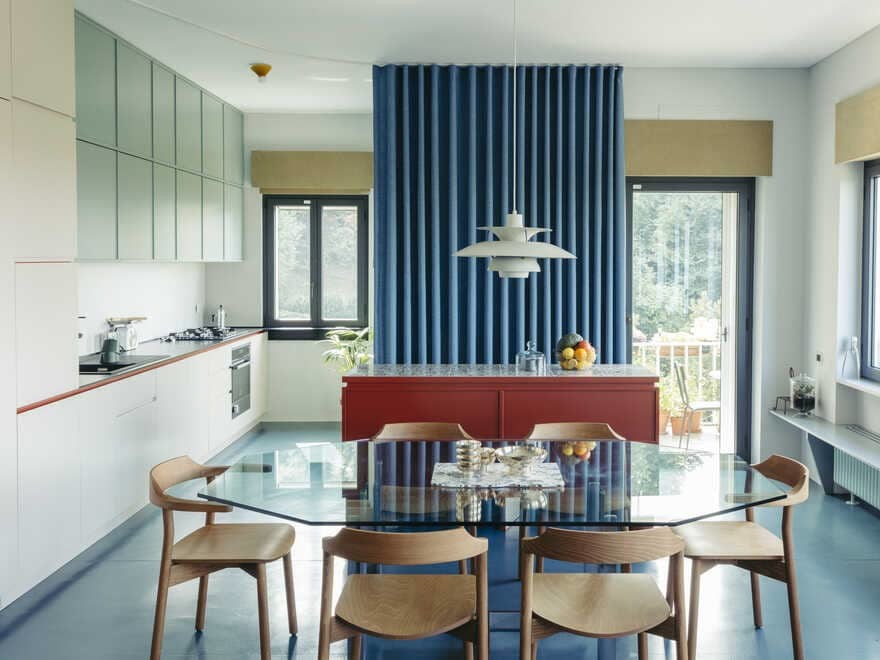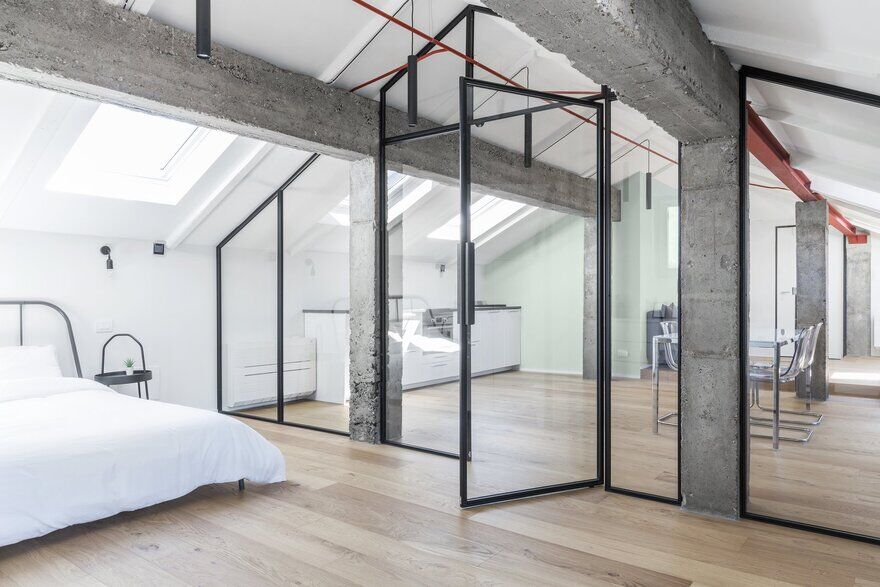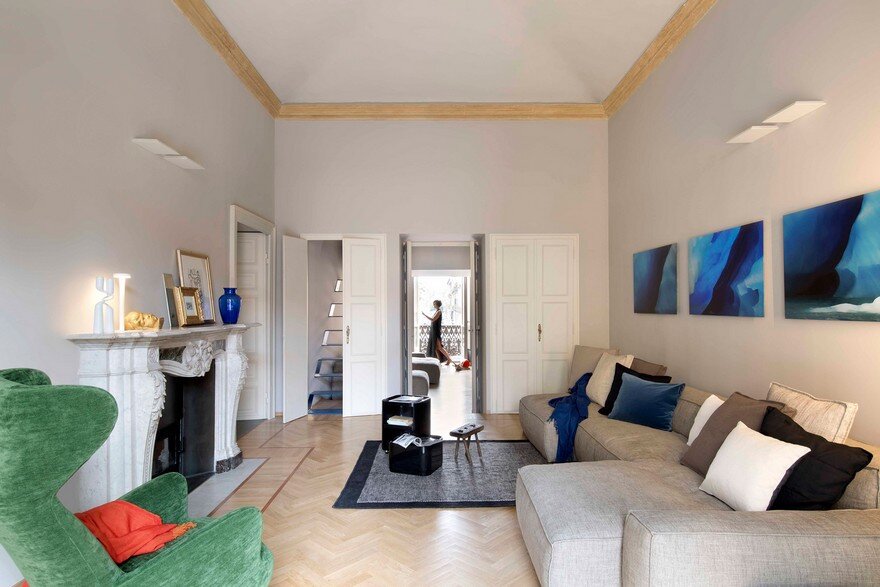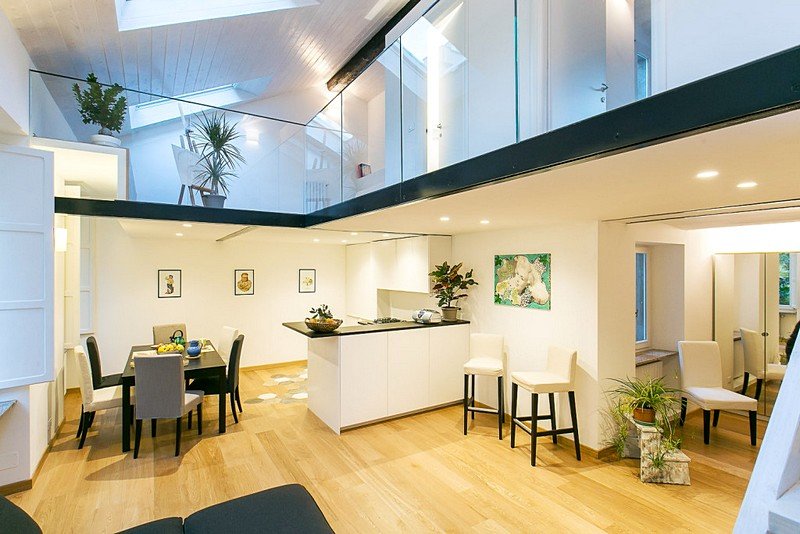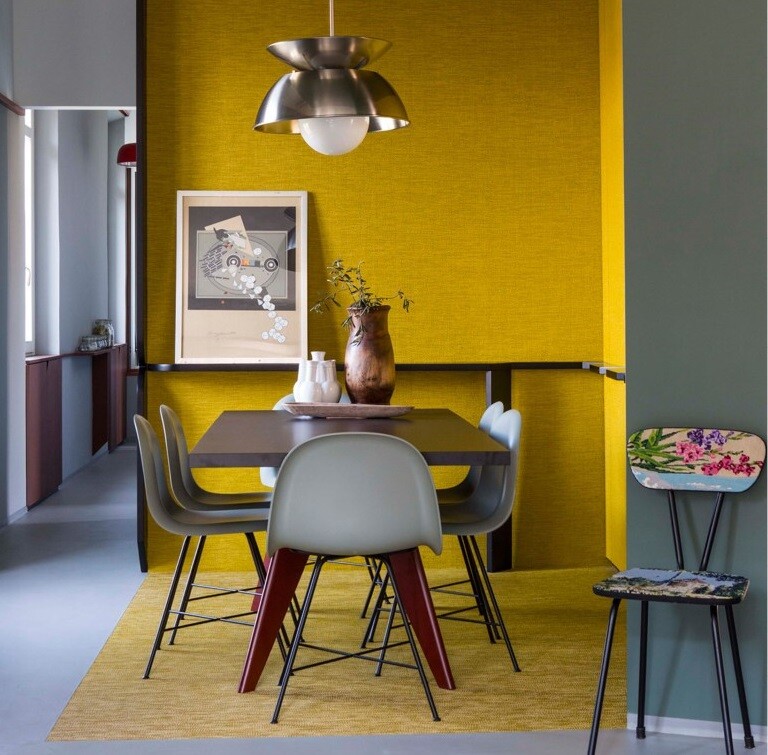Renovating in Turin, Customized Apartment for a Chef
In the heart of Turin, an elegant apartment in a historic building transforms into a contemporary retreat for a globetrotting chef. Renovating in Turin, this customized renovation elevates the home into a space that balances passion with profession, where the kitchen becomes a stage for conviviality and culinary experimentation, enhanced by sophisticated technical solutions and refined design.

