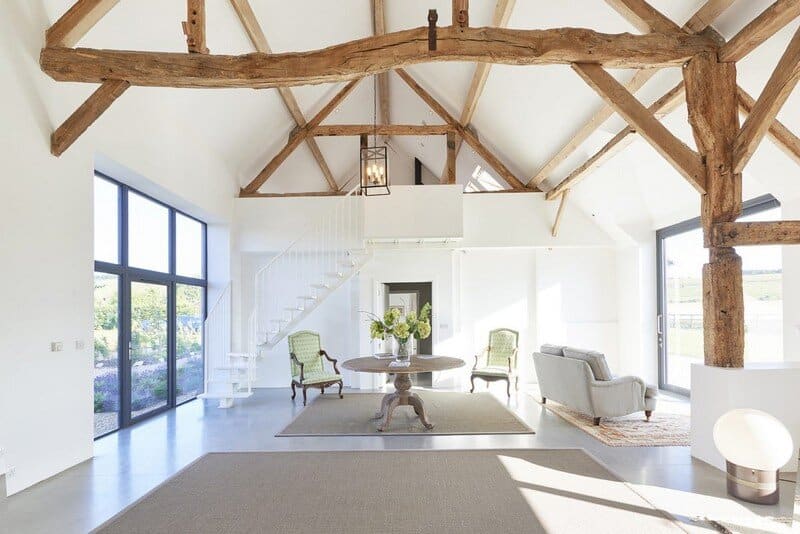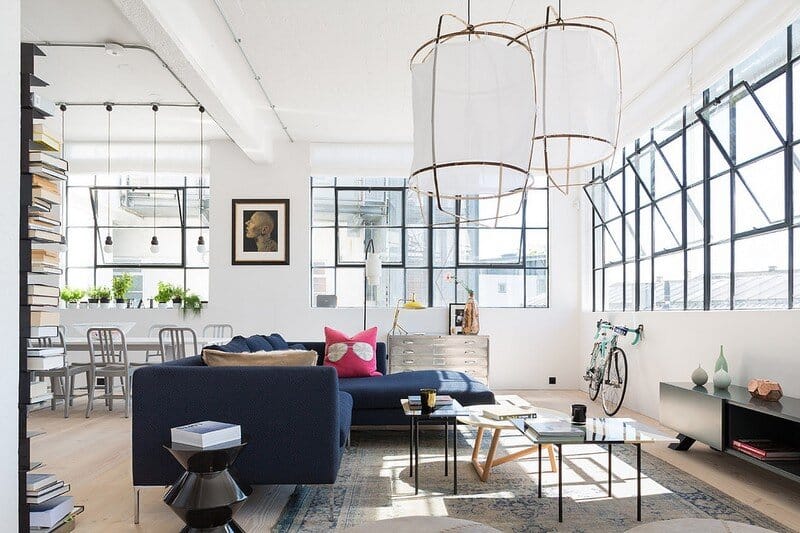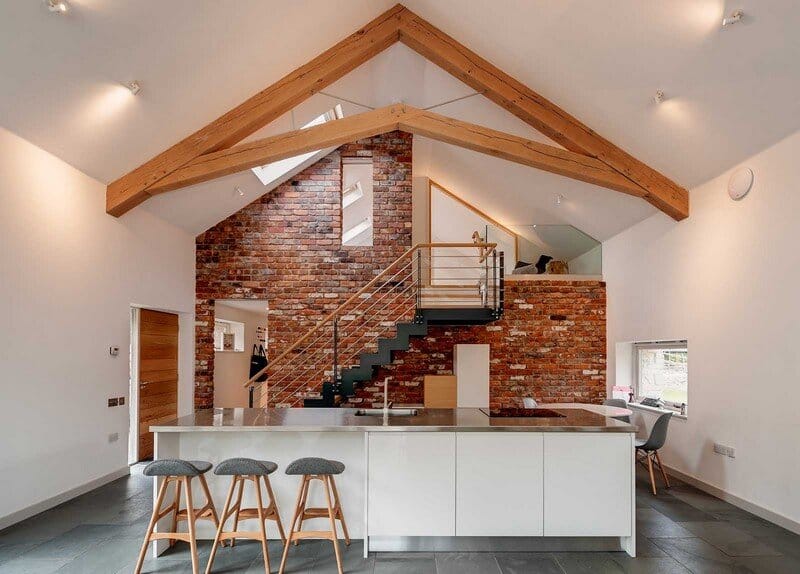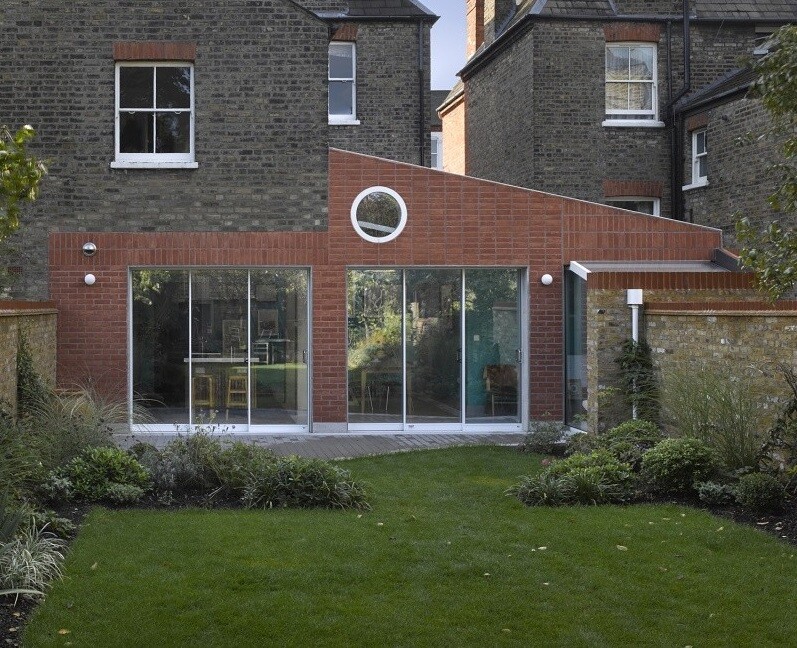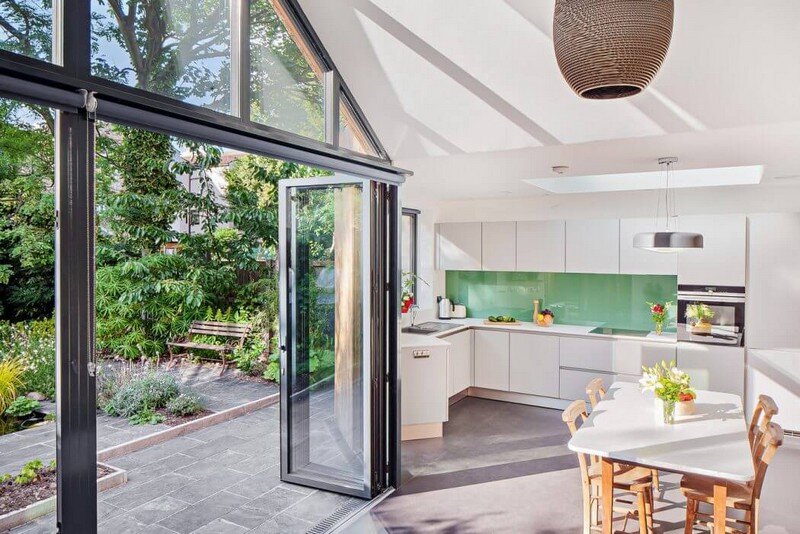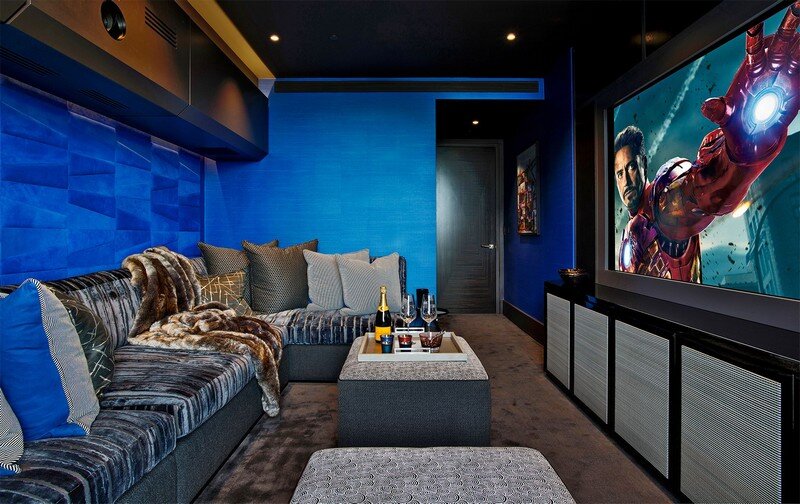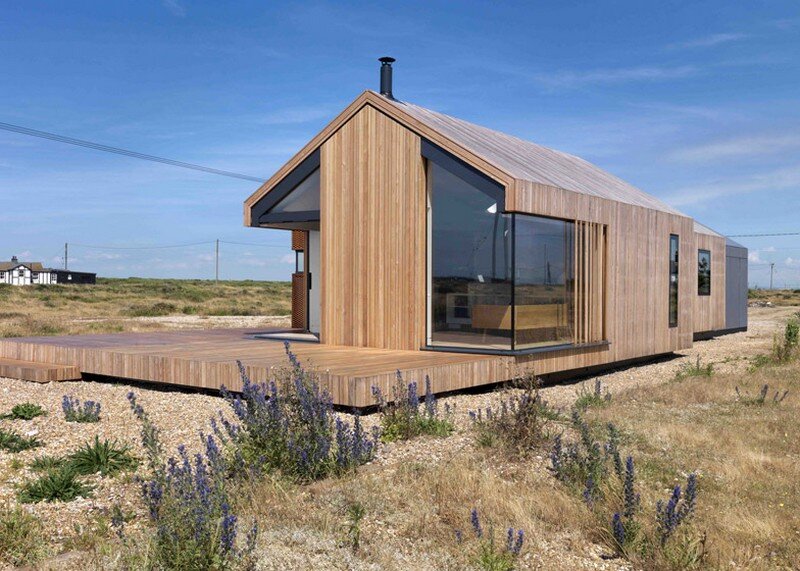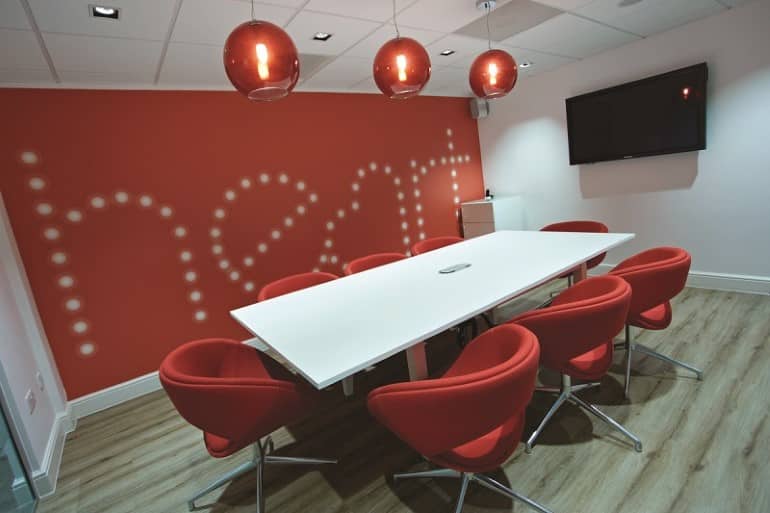Contemporary Barn Conversion with a True Scandinavian Vibe
Huge contemporary barn conversion located in a beautiful and scenic five acre plot nestled within the Wiltshire countryside, South West England. This designer home was once an old farm yard and barn, and has been completely redeveloped…

