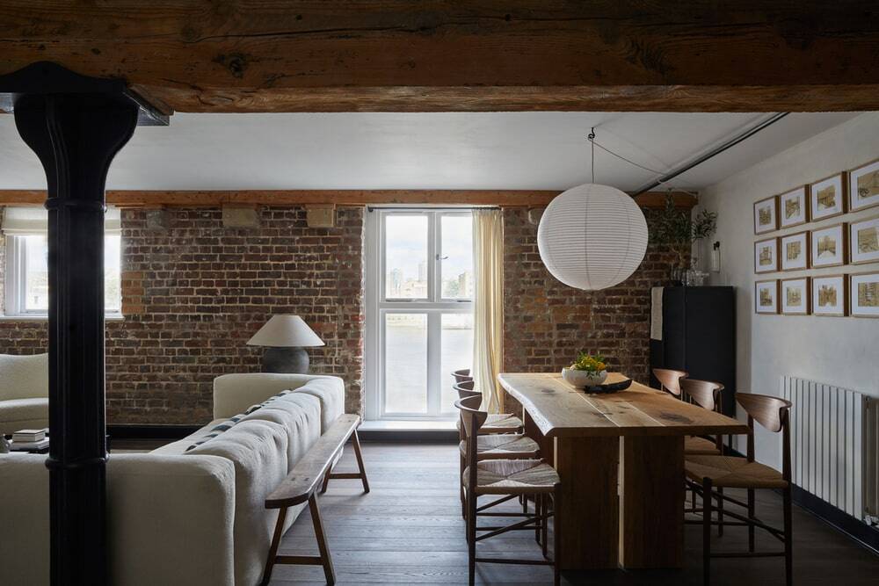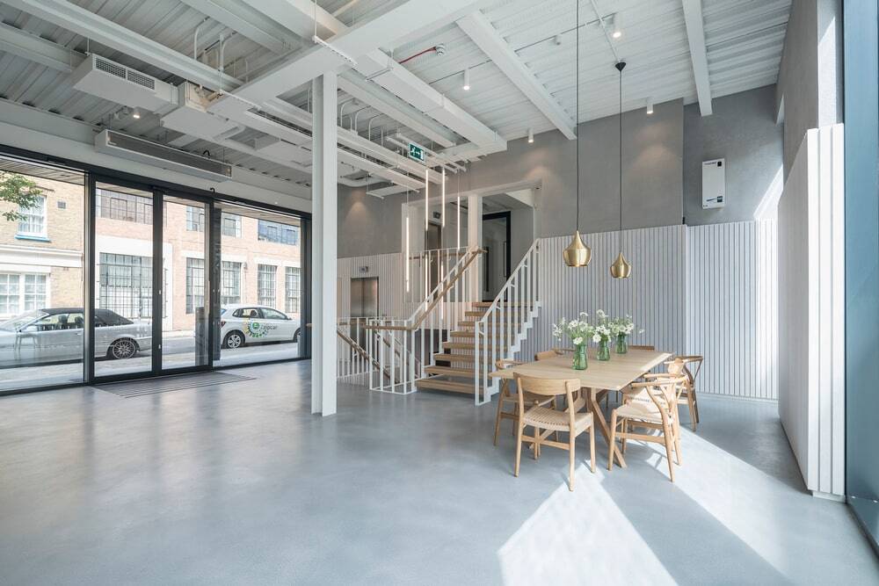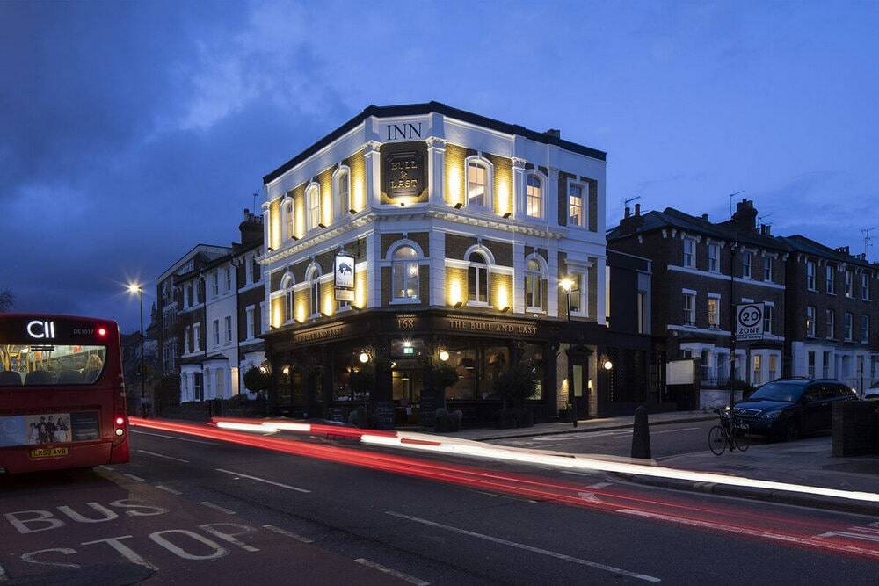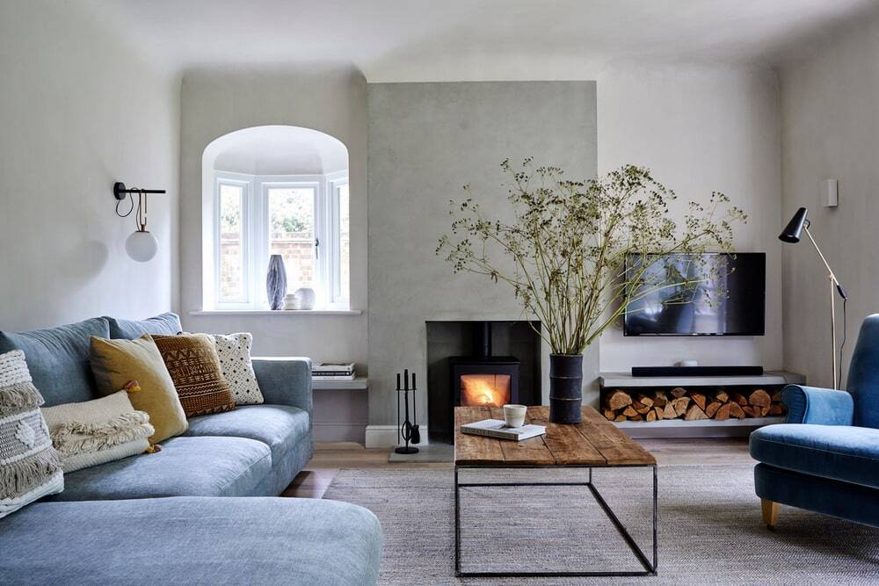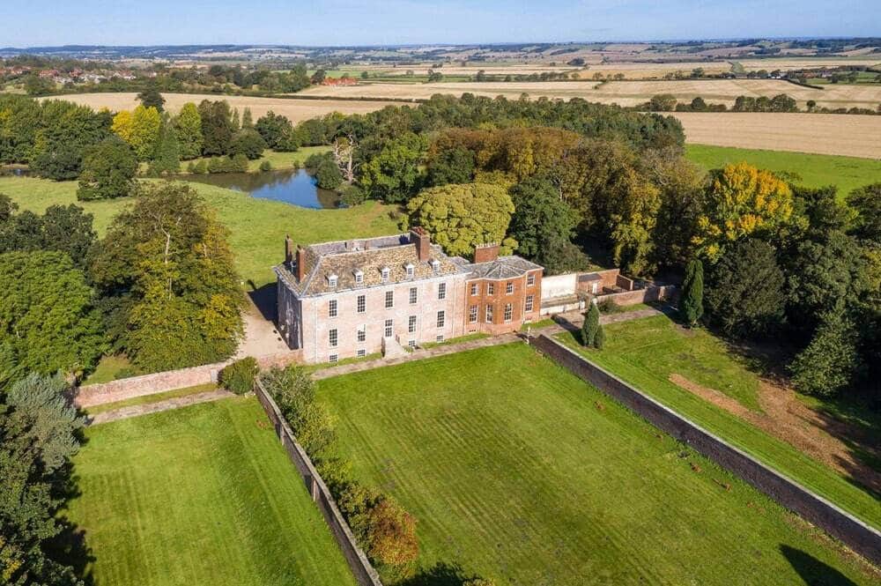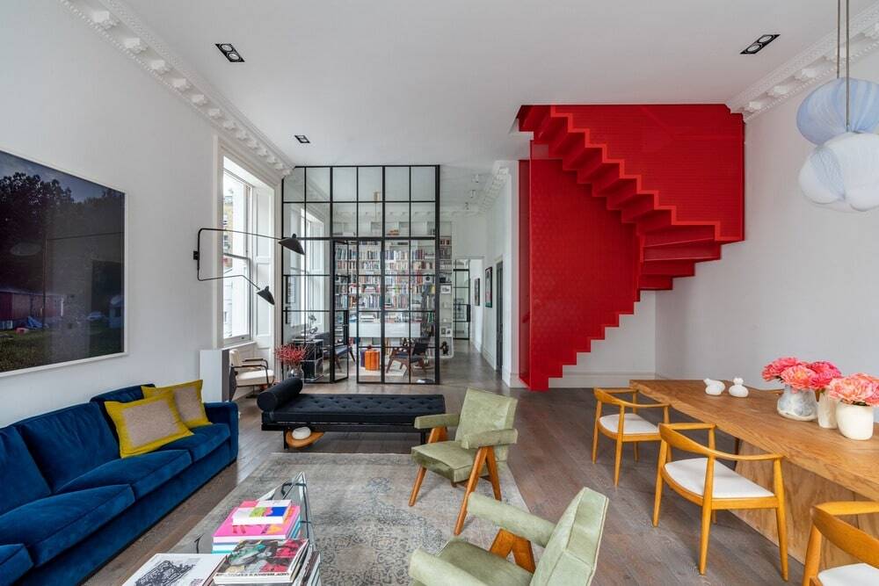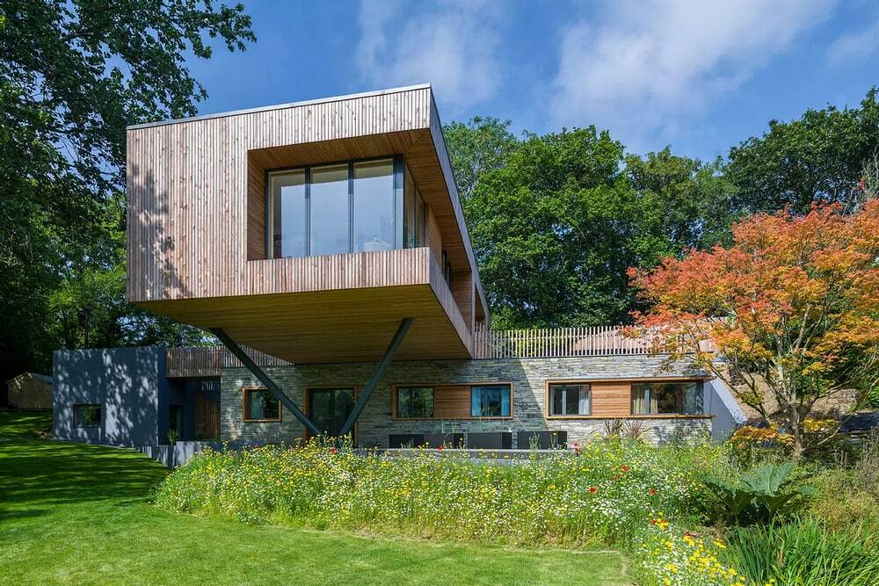Archers Warehouse: A Unique Riverside Conversion by Fare Inc.
A unique listed Warehouse Conversion apartment on the banks of the river Thames, where the brief was to refinish the space to compliment the original beams and columns that give the dwelling so much character.

