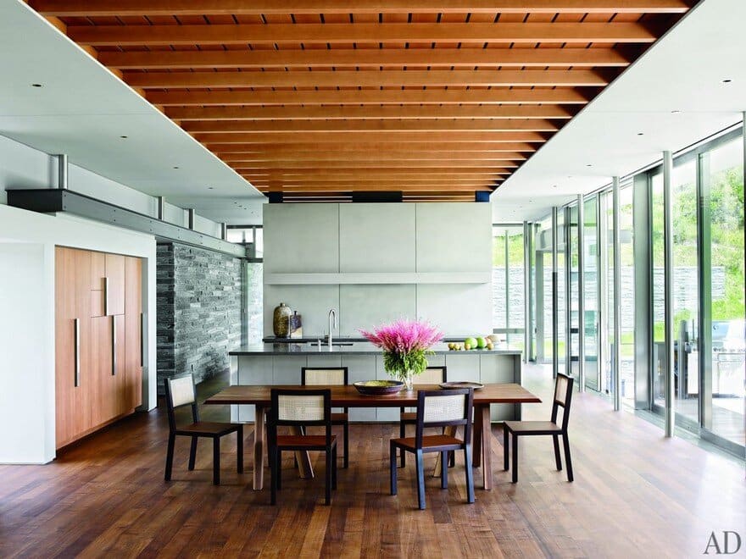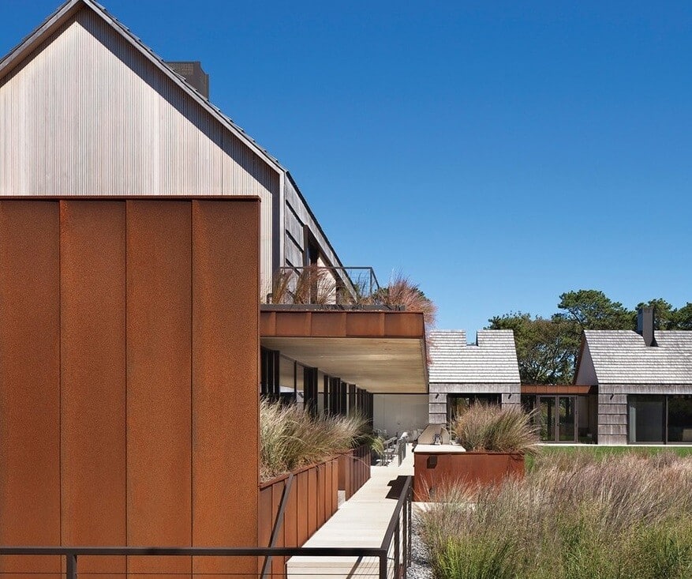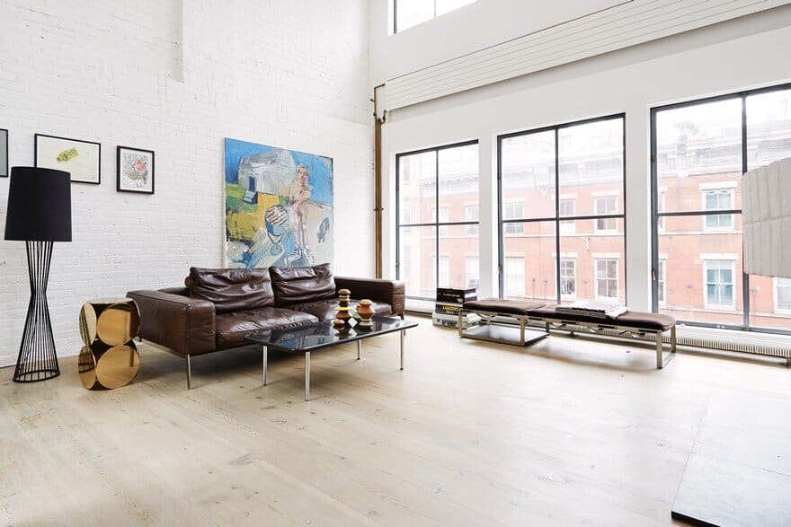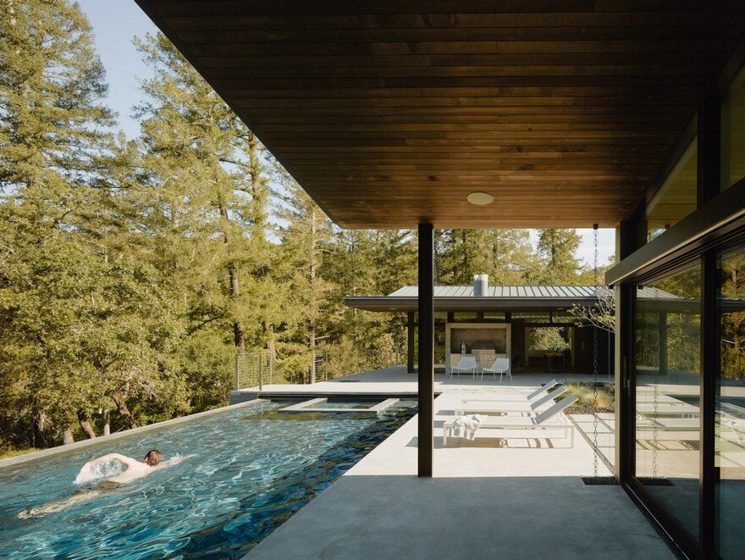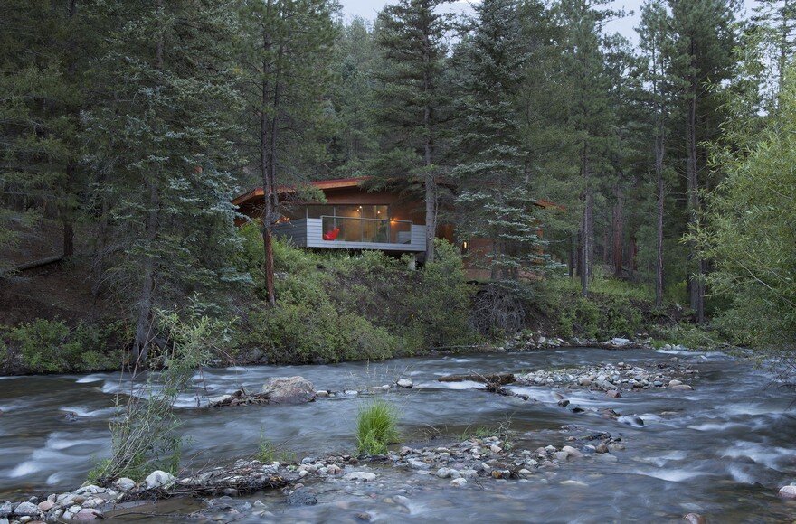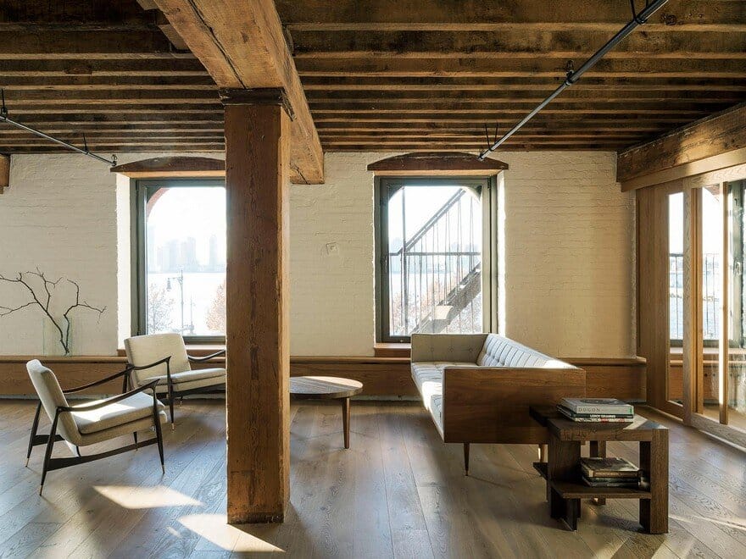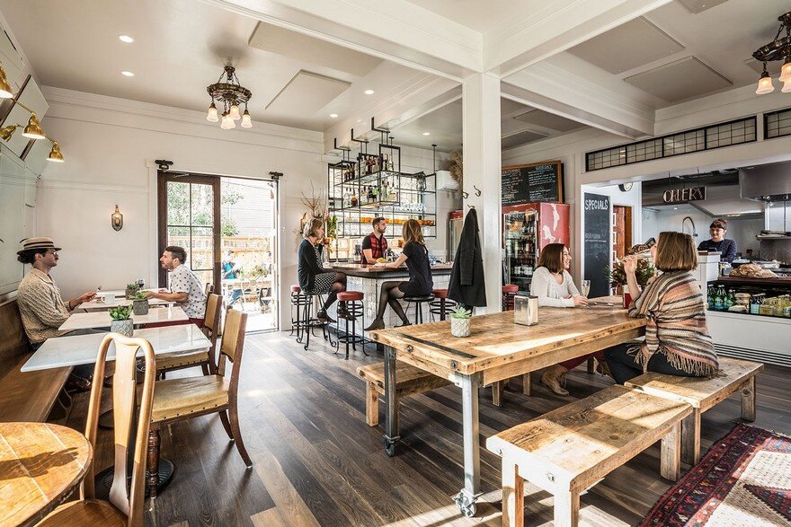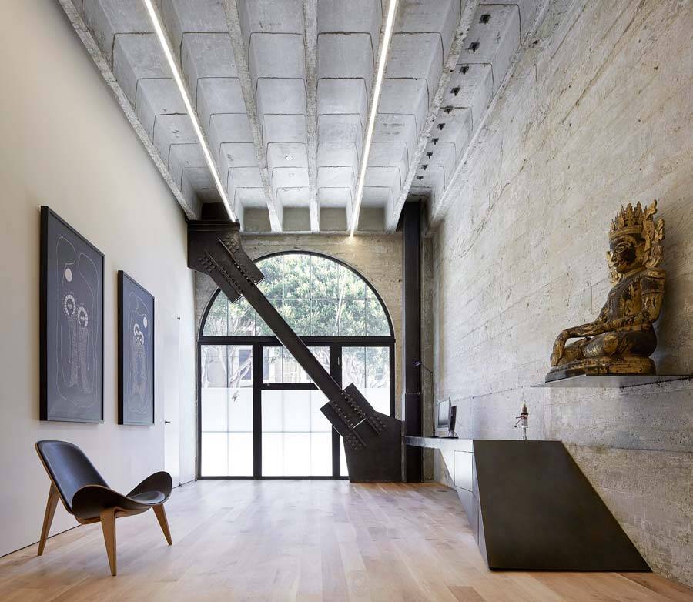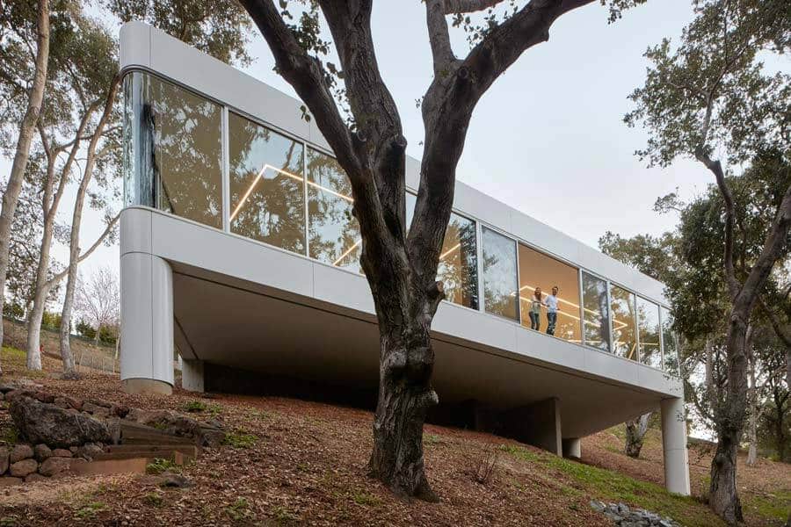Aspen Residence with Magnificent Panoramic View Over a Nature Reserve
Architects Bohlin Cywinski Jackson and SheltonMindel & Associates have collaborated to design this Aspen residence. The Independence Pass Residence is sited at the edge of a nature preserve in Aspen, Colorado with views of an alpine meadow,…

