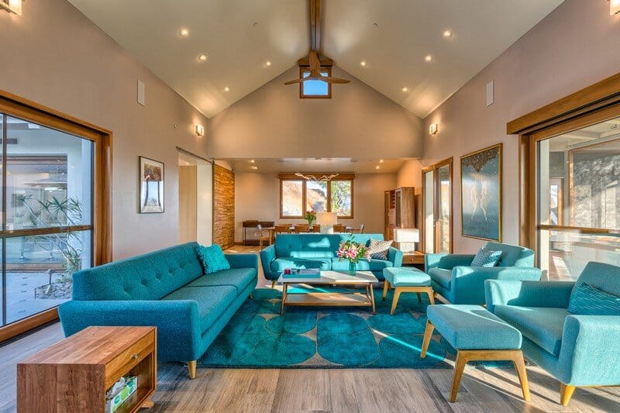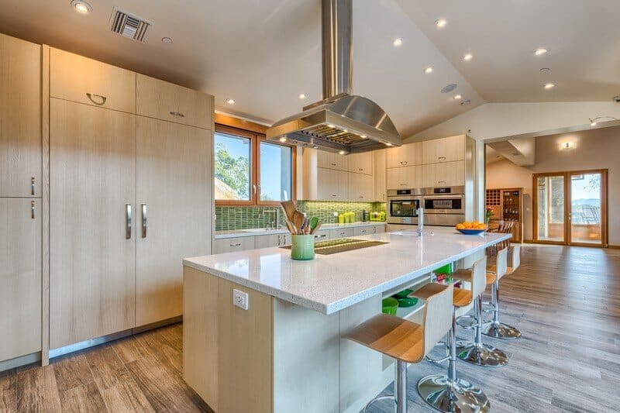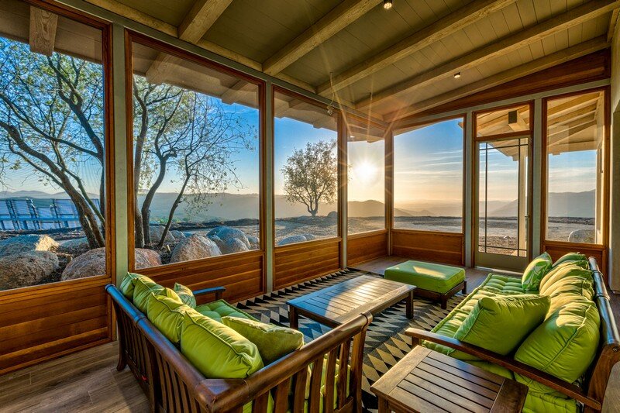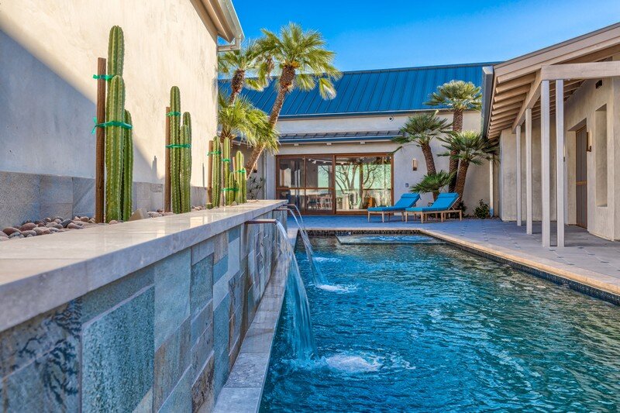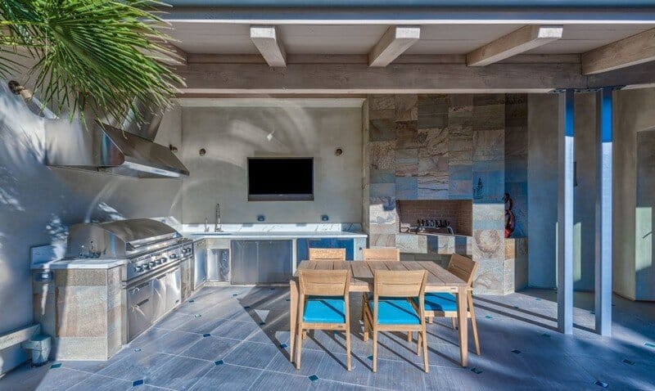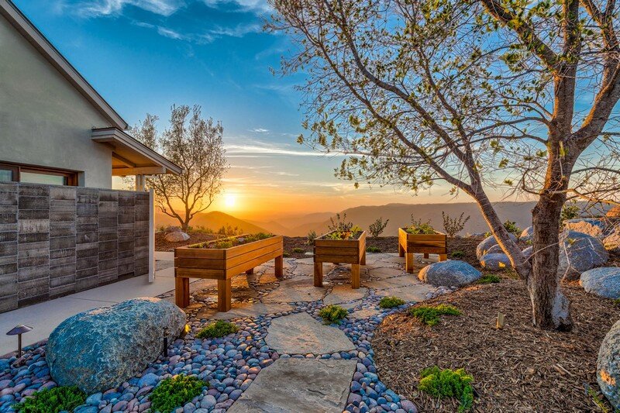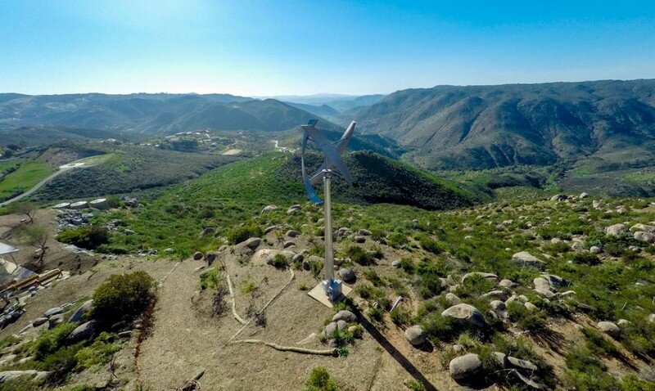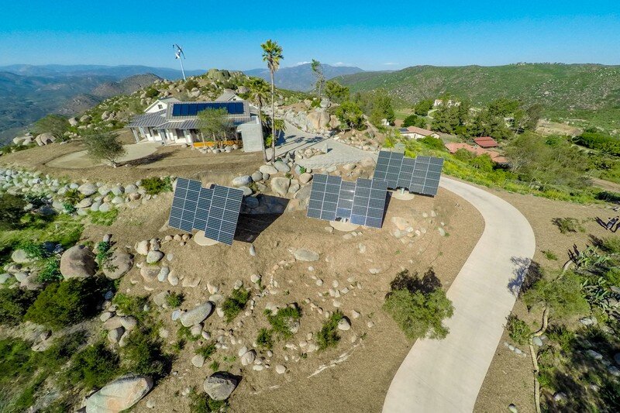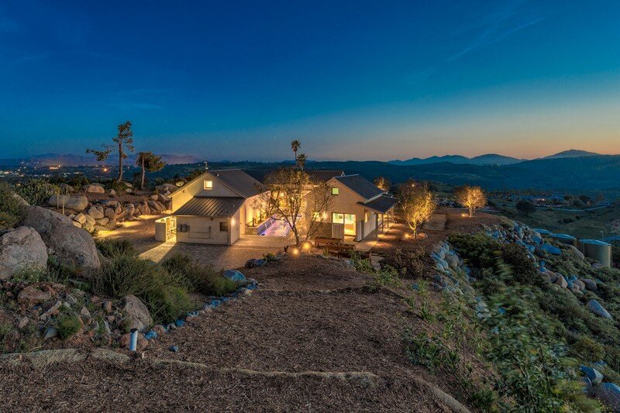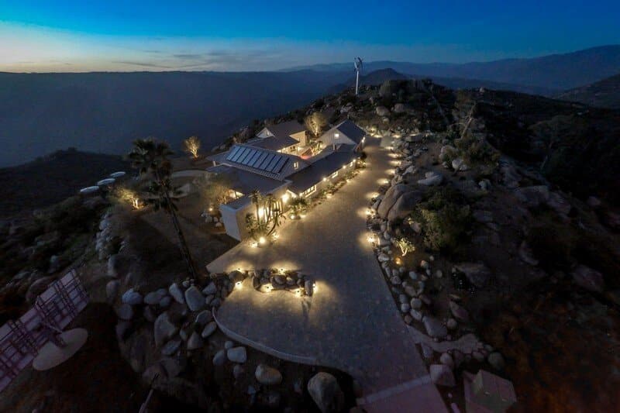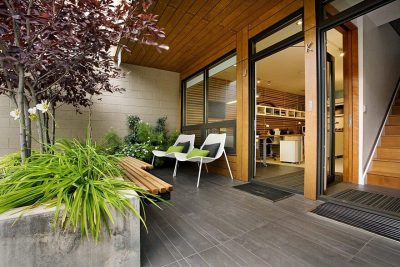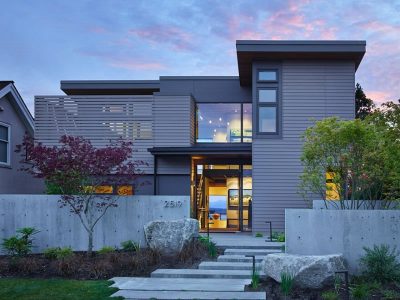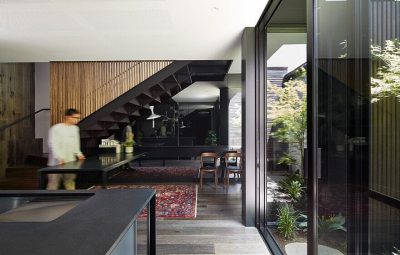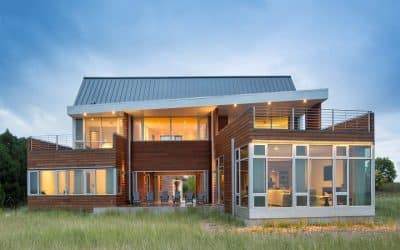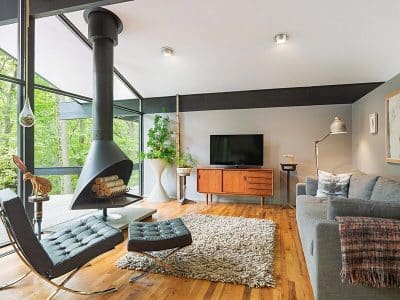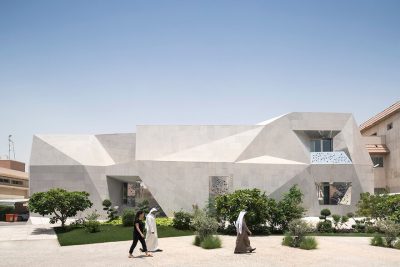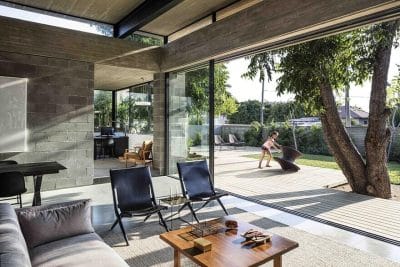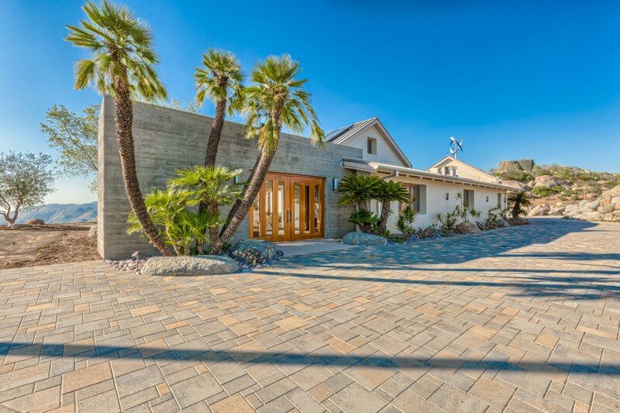
Project: Casa Aquila
Architects: Andrew Wilt Designs
Builder: Alliance Green Builders
Size: 3123 sf /290 sqm
Location: Ramona, California, United States
Photography: Luxury Homes Photography
Located on a mountaintop adjacent to the Cleveland National Forest and San Pasqual Valley, Casa Aguila is a rural property rebuilt from the 2007 wildfires. Out of the ashes arises the opportunity to build a cutting edge home that incorporates advanced sustainable design and construction techniques.
The project owners, Amy McQuillan and Pete Beauregard, have a courageous vision to build a home the likes which has never been constructed in San Diego before. As such, it is a case study and demonstration project, though this of course will be the home they live in themselves for many years to come.
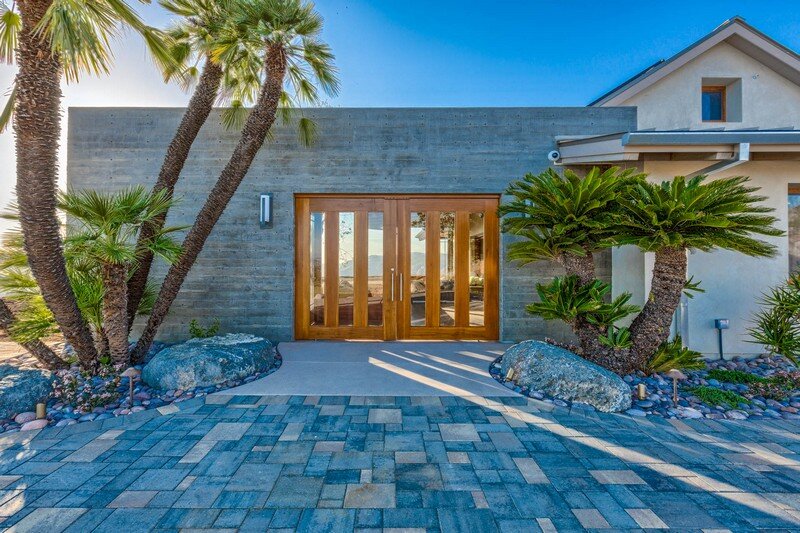
The homeowners are committed to environmental stewardship and intend to expand the realm of possibility for residential energy efficiency in San Diego County. They wish for this project to be an example for the rest of San Diego for what is possible in Green Building.
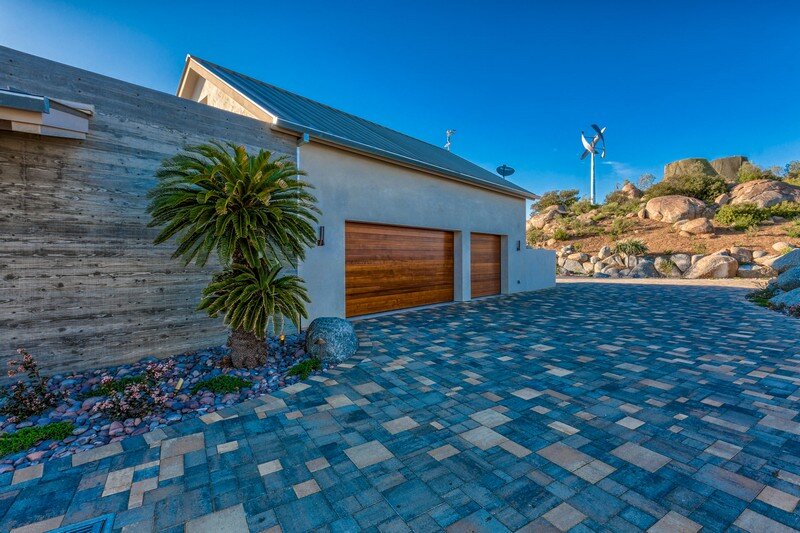
A complex project such as Casa Aguila requires a sophisticated and integrated team of people who perceive the Home as a System. Amy and Pete brought aboard Andy Wilt of Andrew Wilt Designs to design this beautiful home, and Alliance Green Builders to construct it. AGB brought together the rest of the team that would be vital to achieve Amy & Pete’s vision. The team members are comprised of the owner, the designers, the engineers, the consultants, the general contractor, the subcontractors, and the materials suppliers. All must work together and treat the project in a holistic manner. No aspect of the project is isolated from the rest, it is an ecology of components.
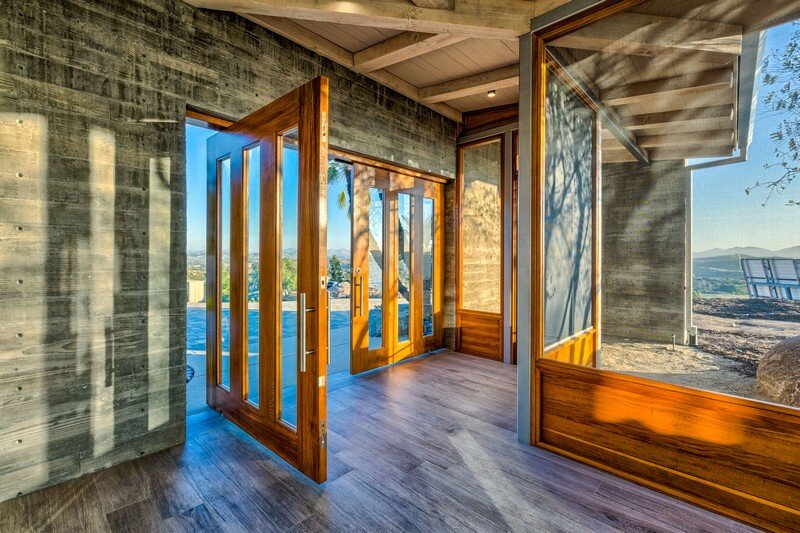
Casa Aguila will be San Diego’s first Certified Passive House, seek the County’s first onsite wastewater treatment permit, seek the County’s first permit to utilize all collected rainwater for all indoor water use, and strive for eventual grid-disconnection through utilization of battery power, Solar PV, and a 17-foot wind turbine.
The project is located in Ramona, CA and is named for the Golden Eagles which frequently fly over the property.
