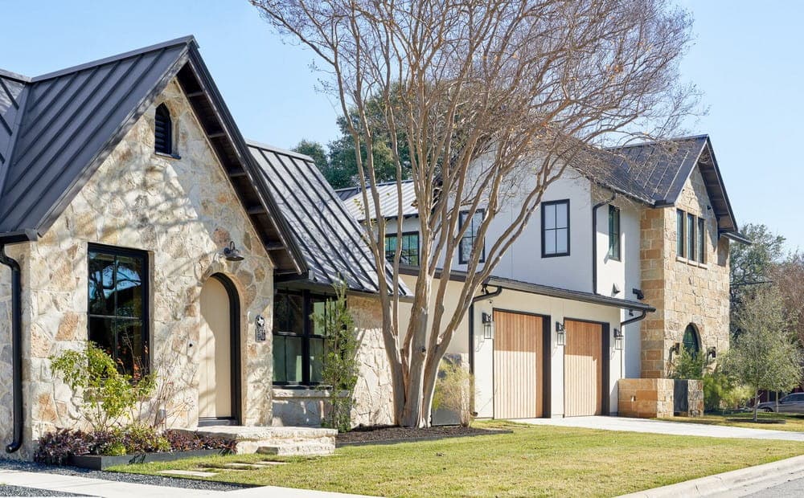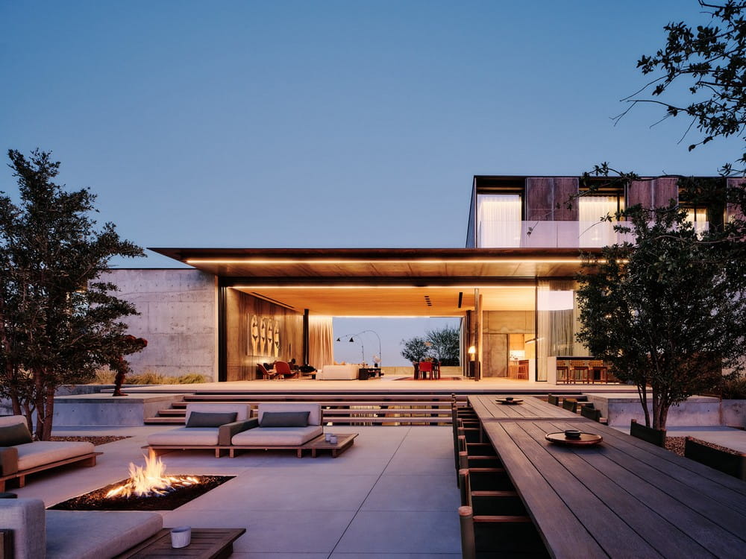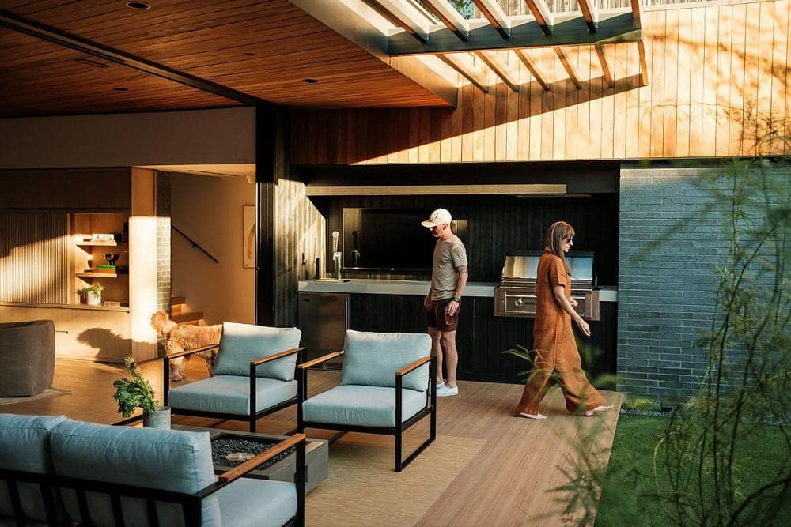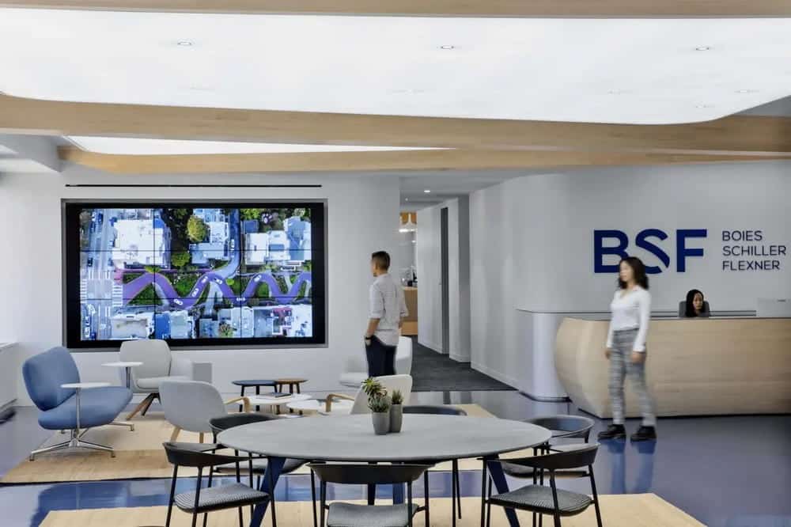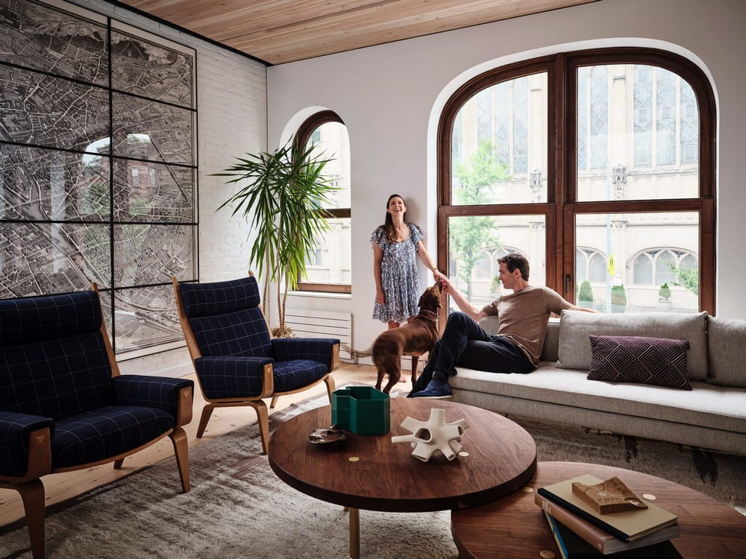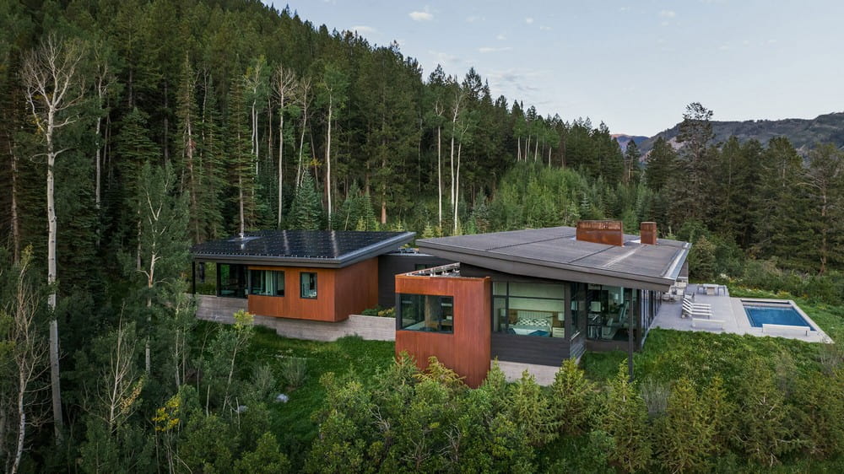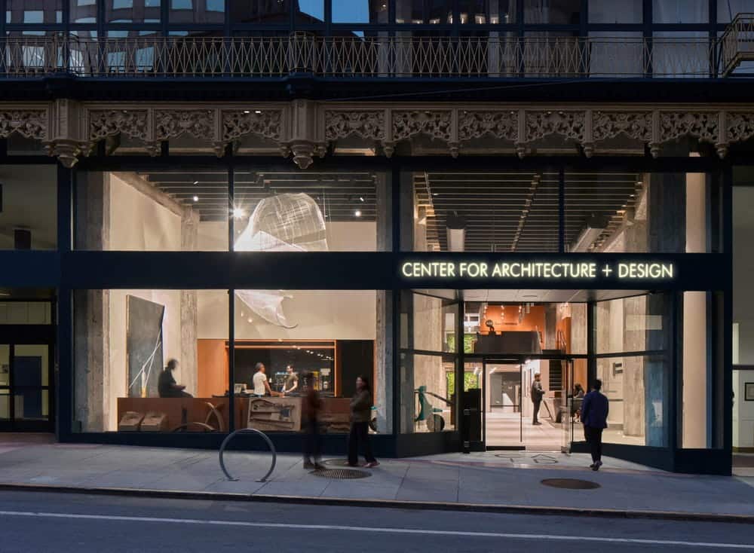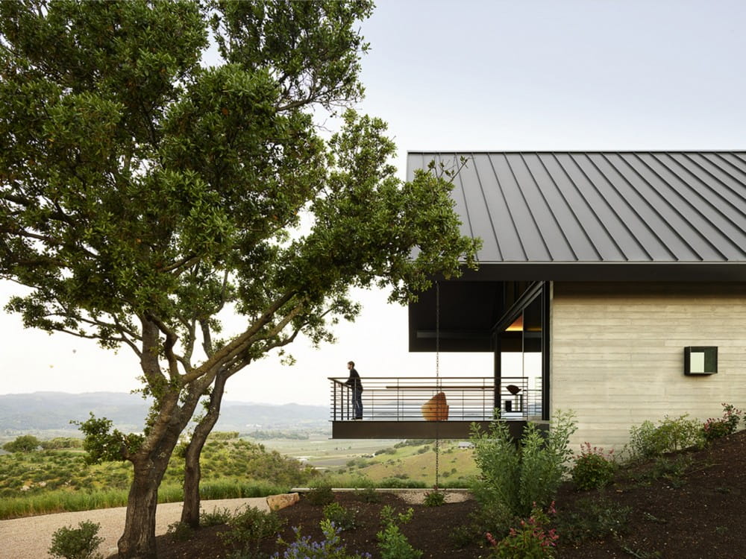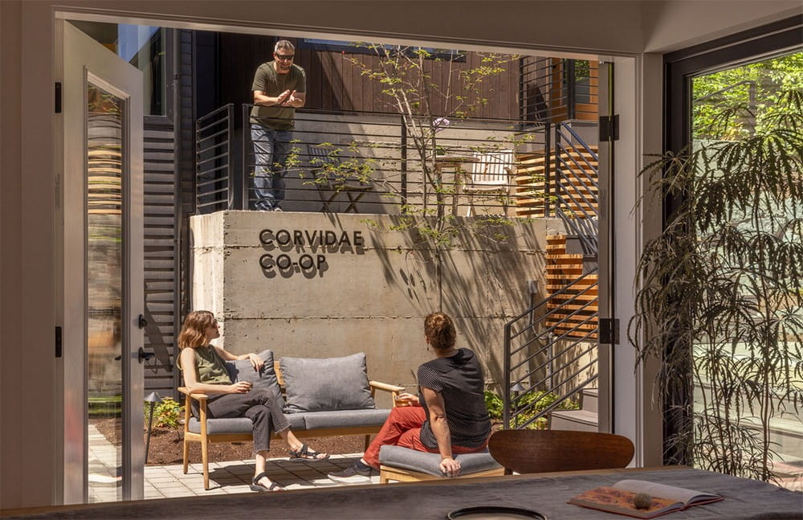Garner Estate, Austin / Rick and Cindy Black Architects
Located on a spacious corner lot in Austin’s Zilker neighborhood, Garner Estate began with two key elements: a majestic live oak tree and a 1940 stone cottage. Rick and Cindy Black Architects drew on Texas vernacular influences…

