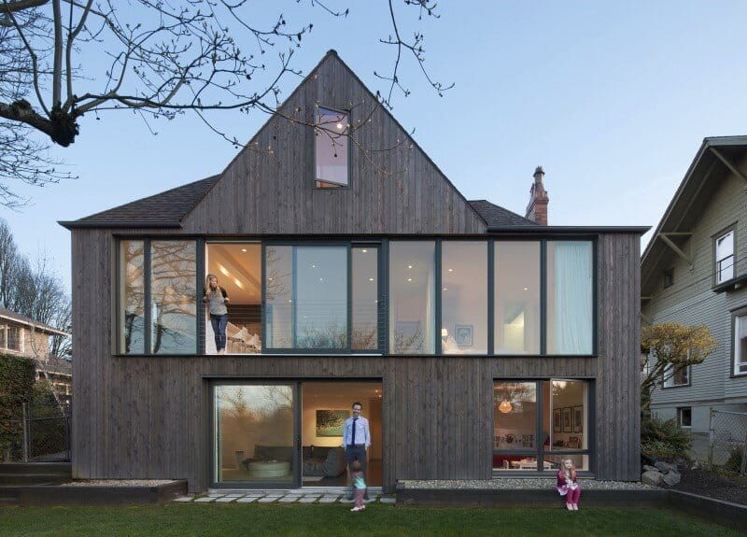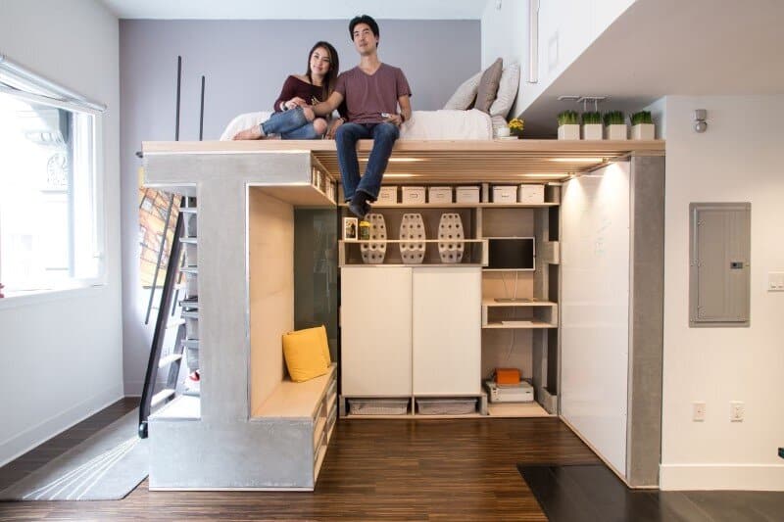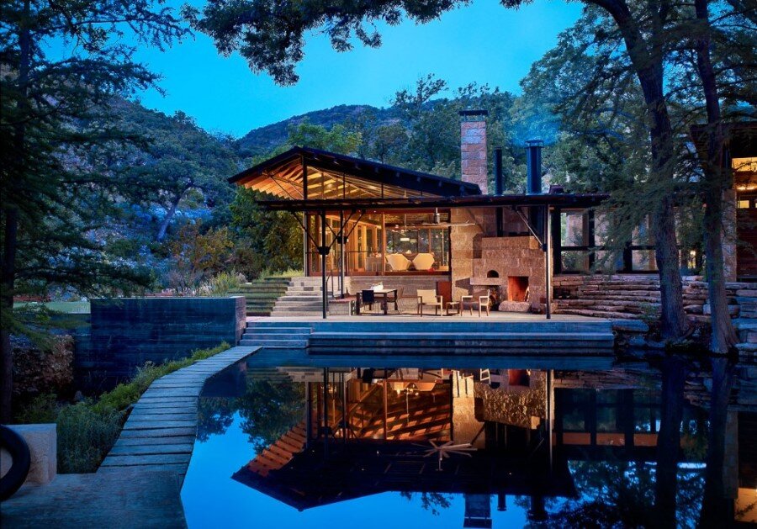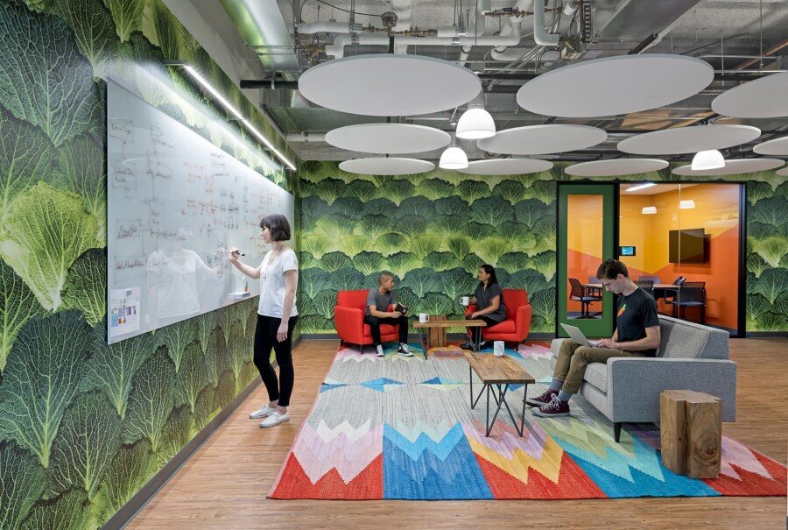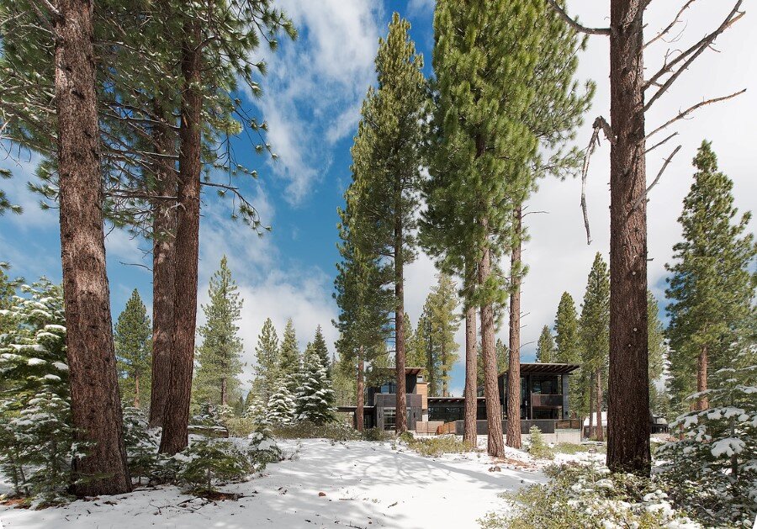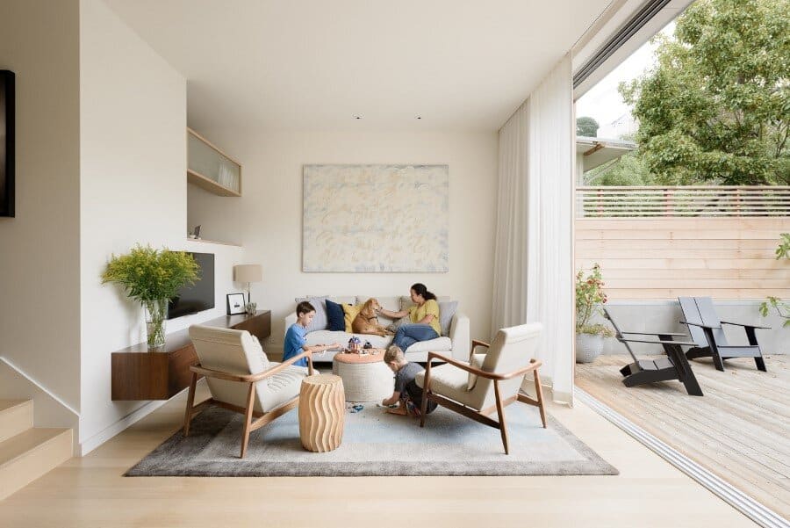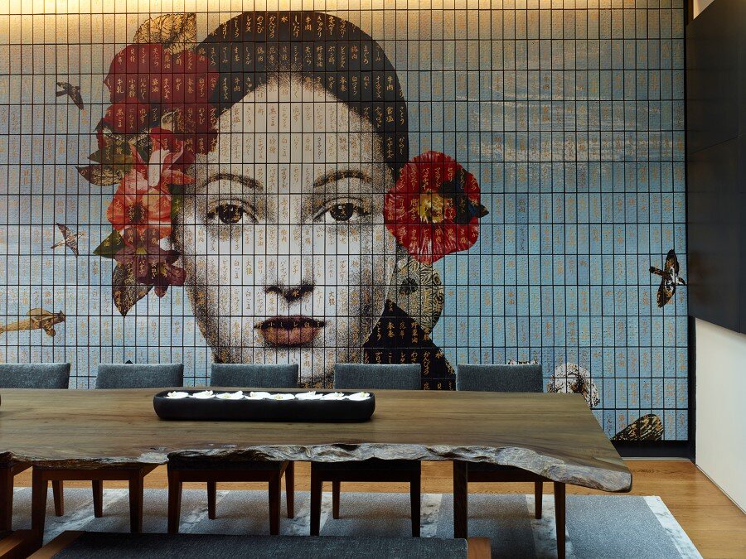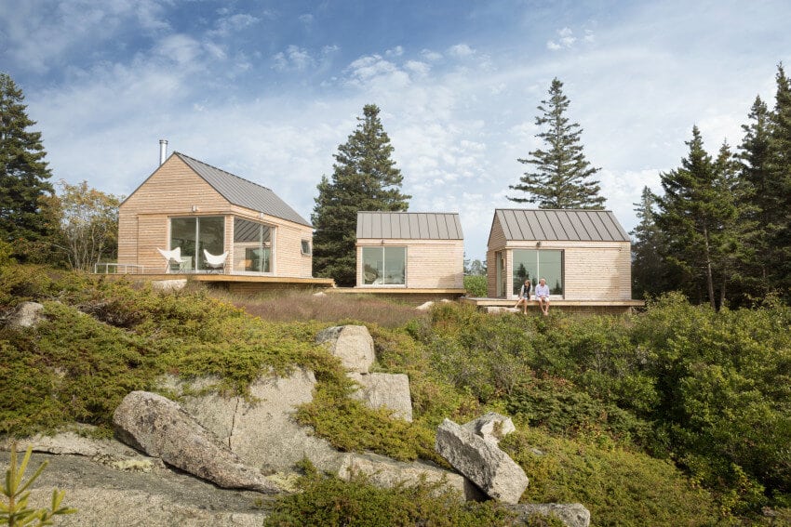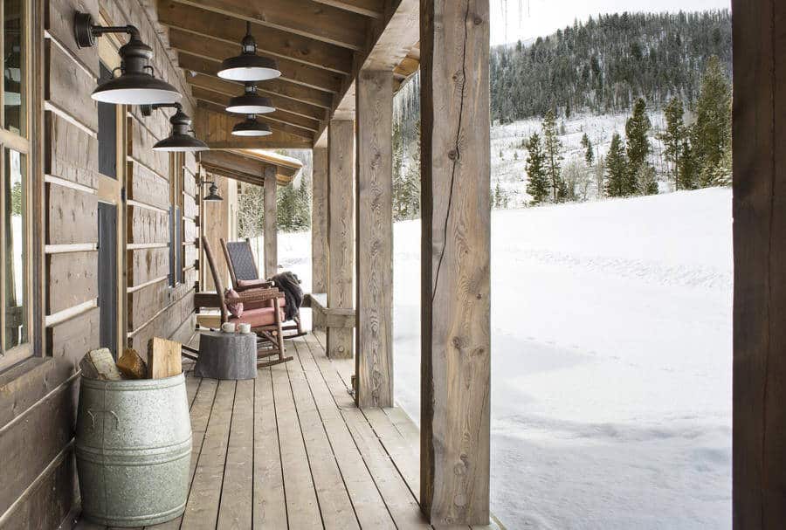Janus Residence: 1930 Brick Tudor Transformed in a House with Two Faces
Janus Residence is a family home renovated and modernized by Seattle-based Workshop AD. This project transforms a 1930 brick Tudor into a house with two faces. The traditional, street facing façade remains untouched, concealing the dramatic change…

