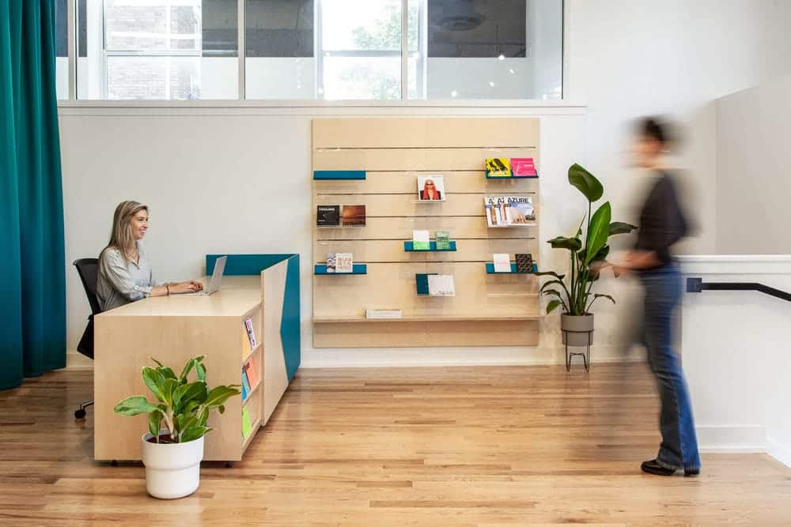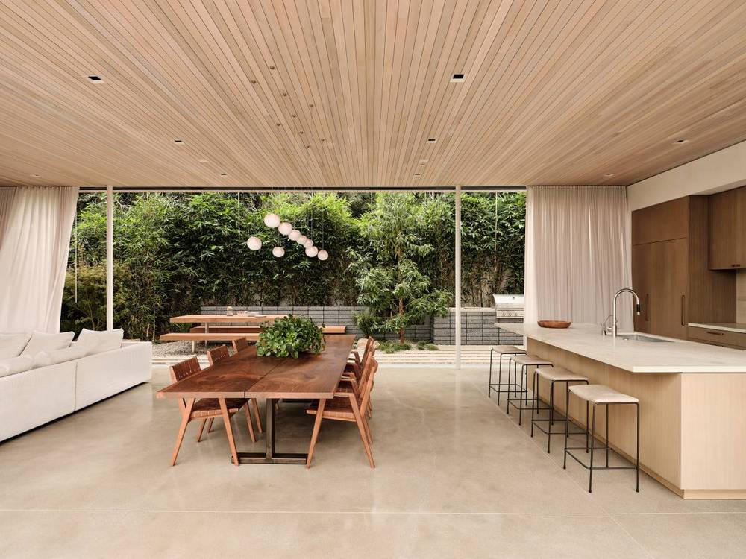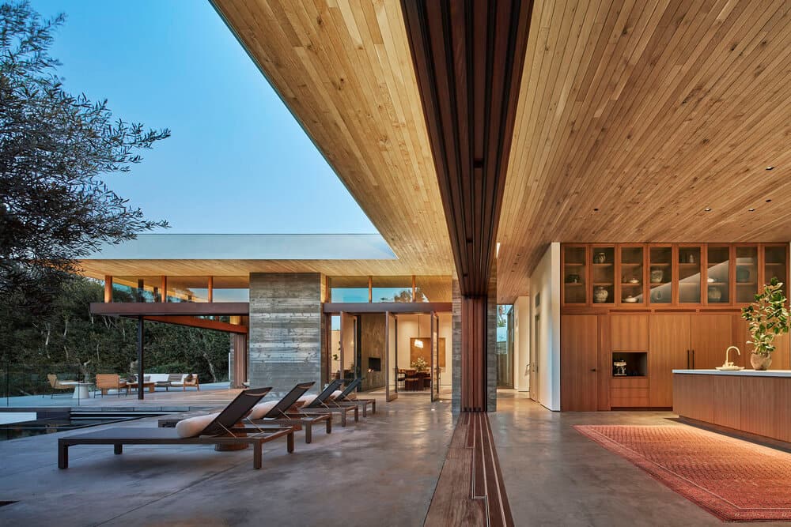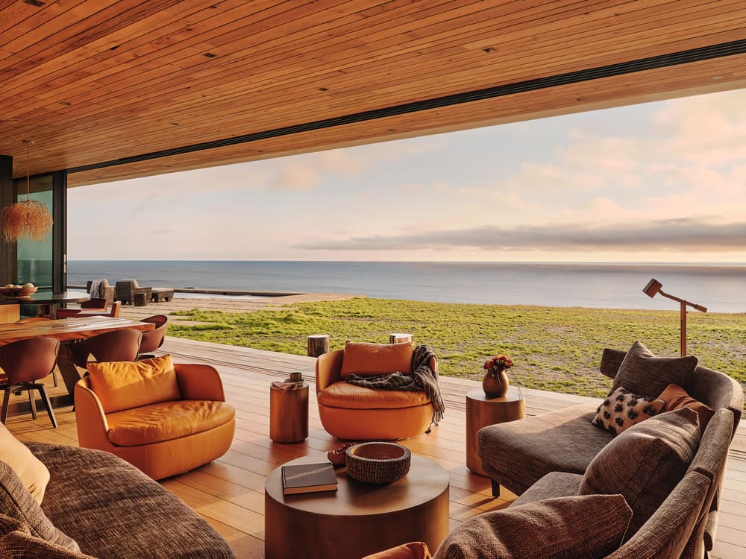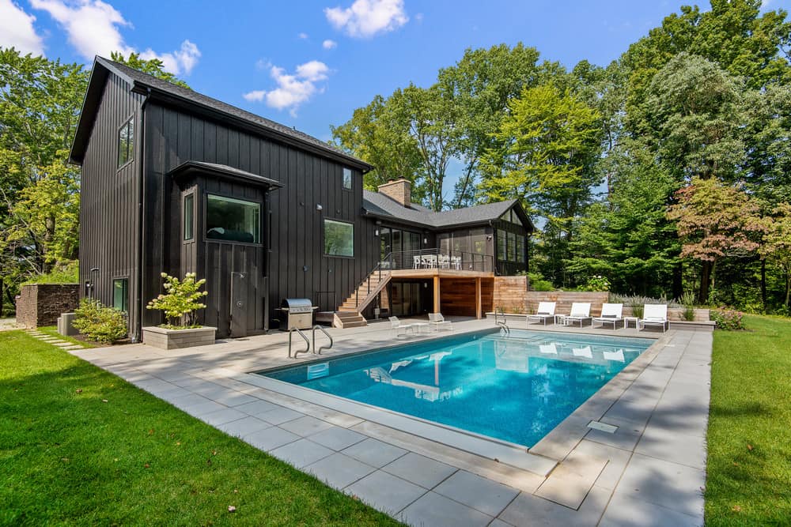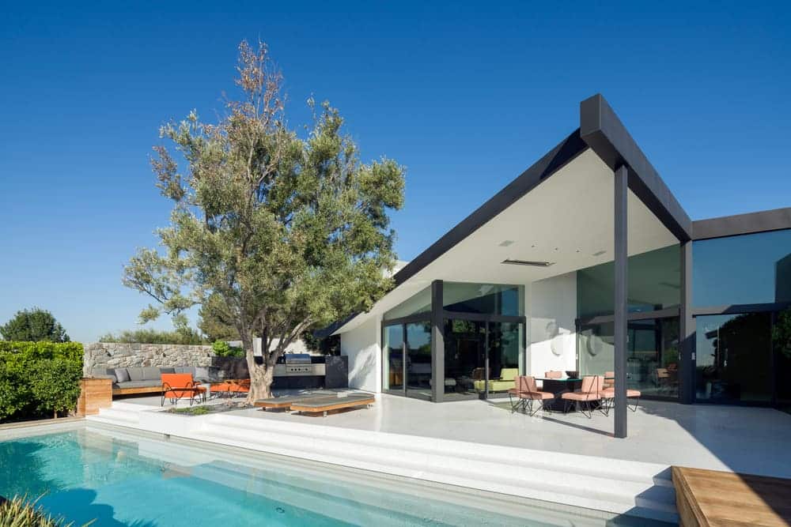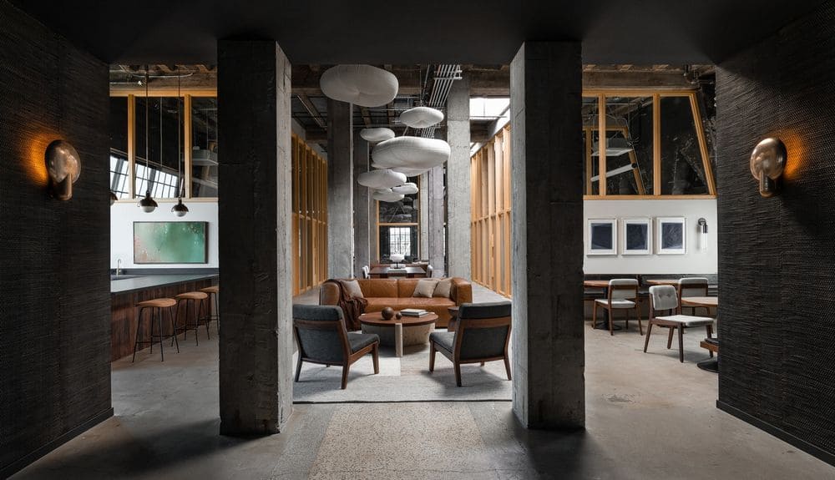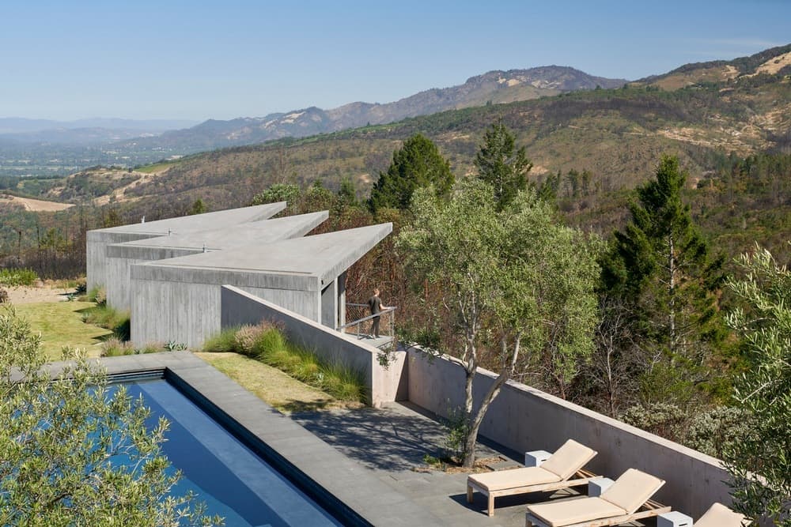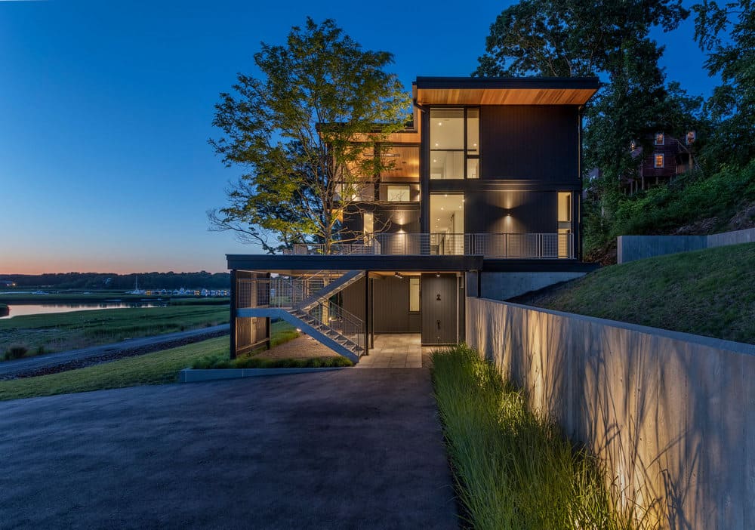Modular Offices for Community Engagement – JEI Offices
As a community hub, JEI needed a space where they could meet daily office needs and host workshops and community engagement events. Flexible office elements and moveable curtains allow the team to transform the space to meet…

