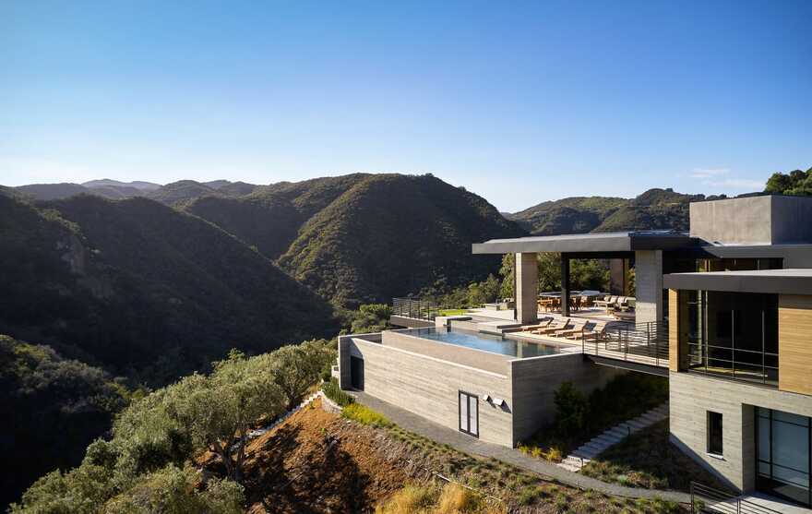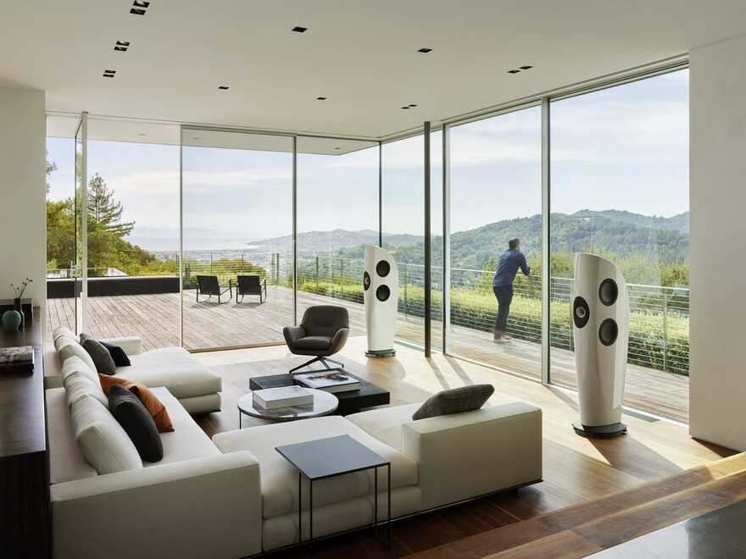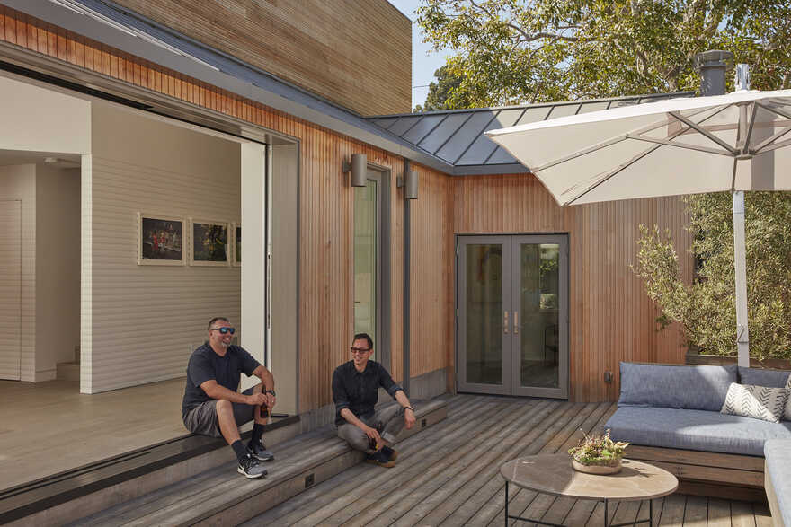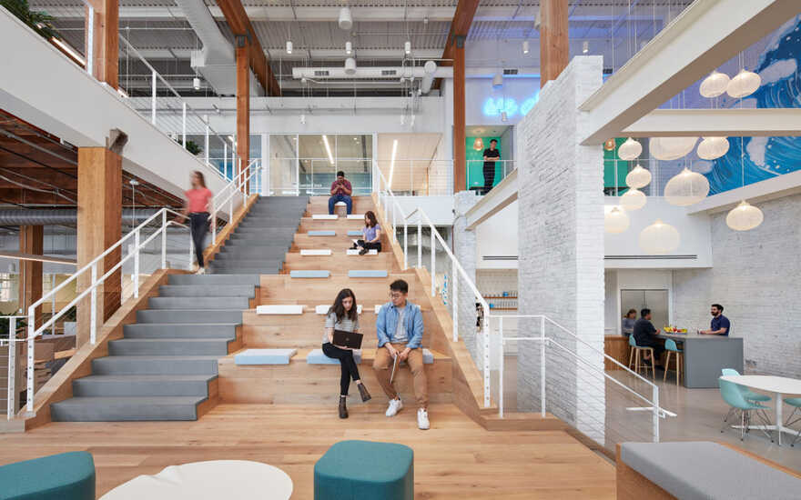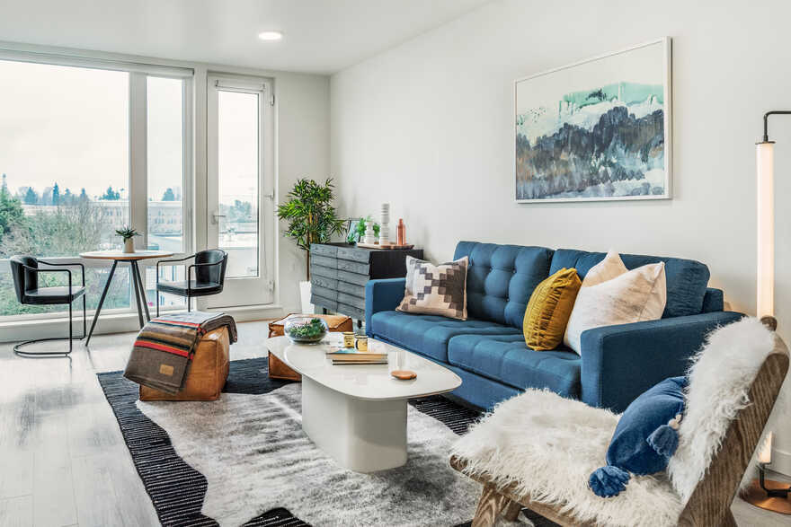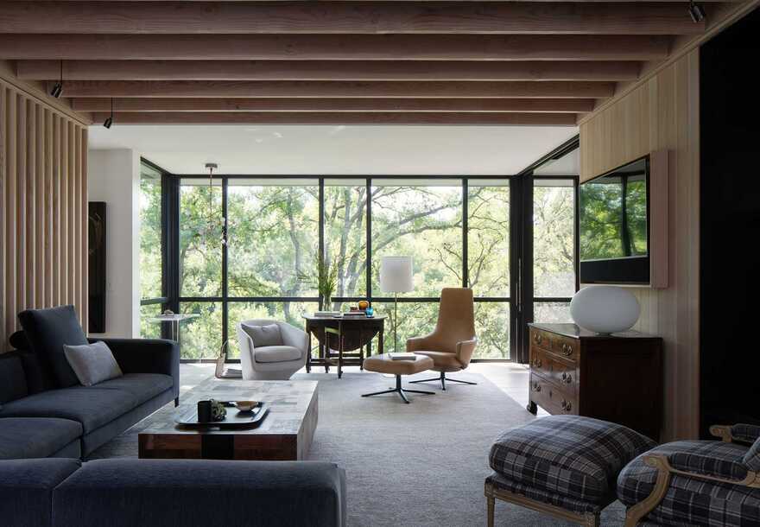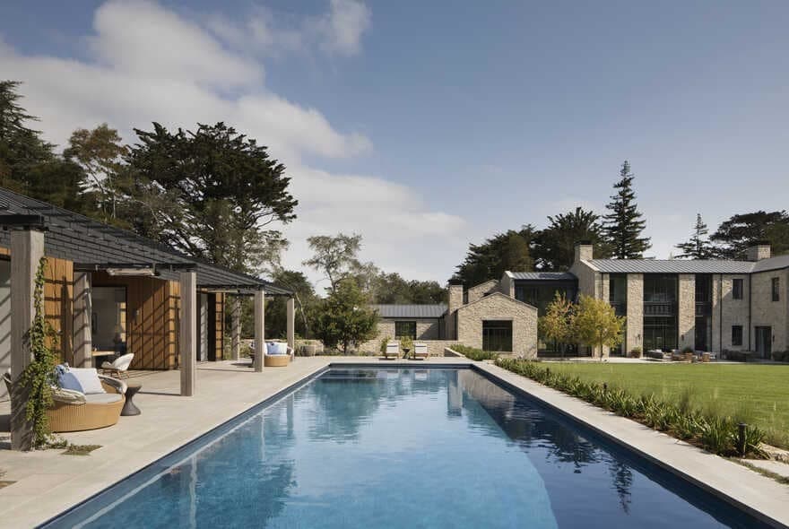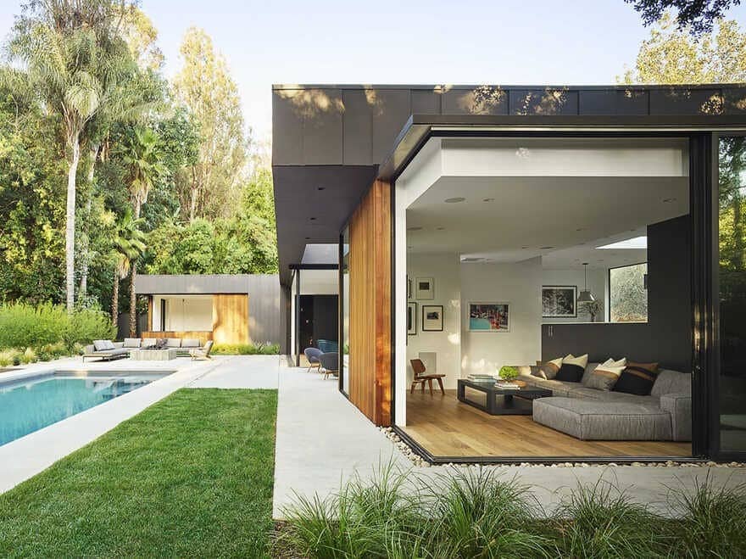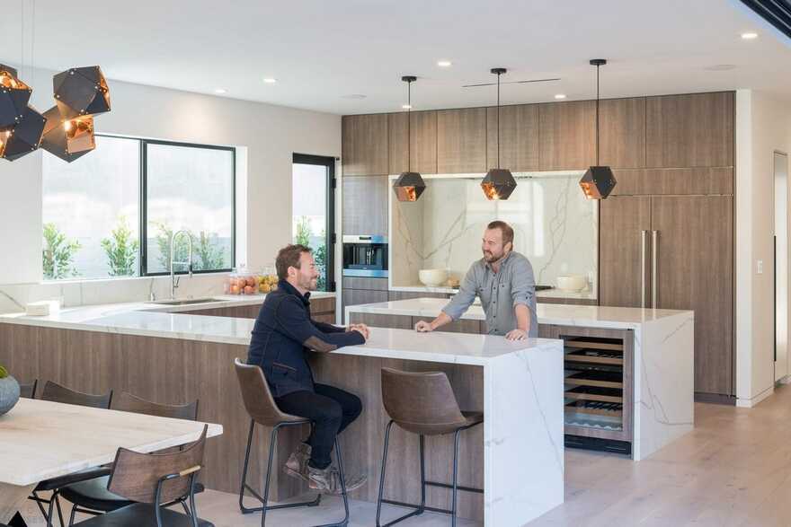Sapire Residence – Organic Materials Layered in the Mountains
With a spectacular view of the Santa Monica Mountains and the Pacific Ocean, the Sapire Residence is opened up for a fresh sea breeze and panoramic views. Minimal in form, the layered design flows with an open…

