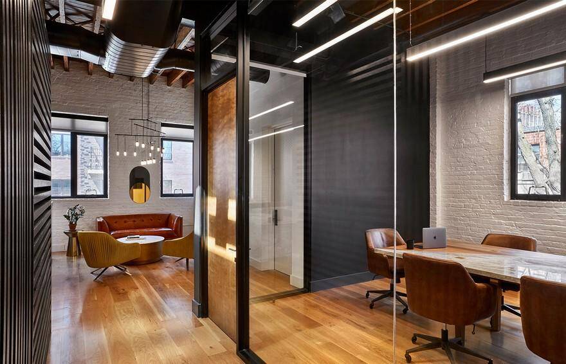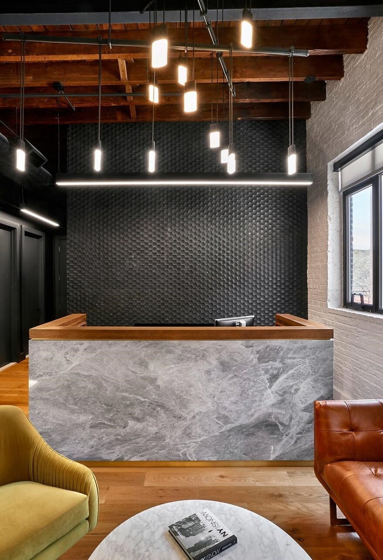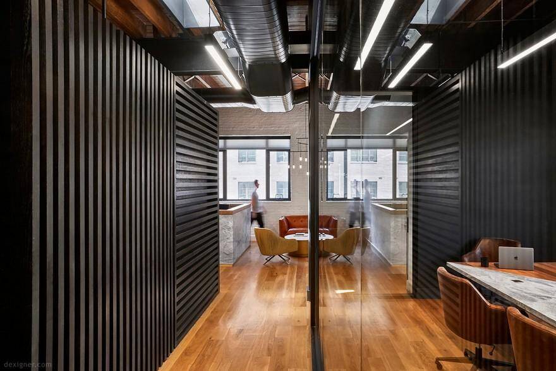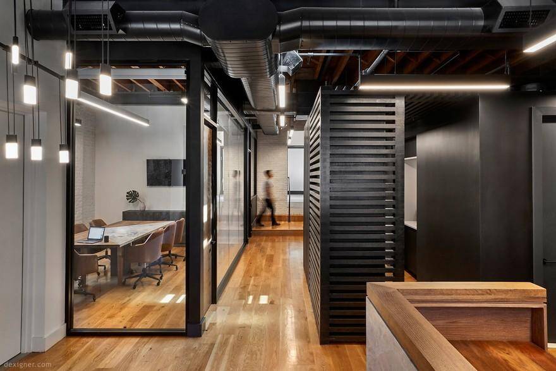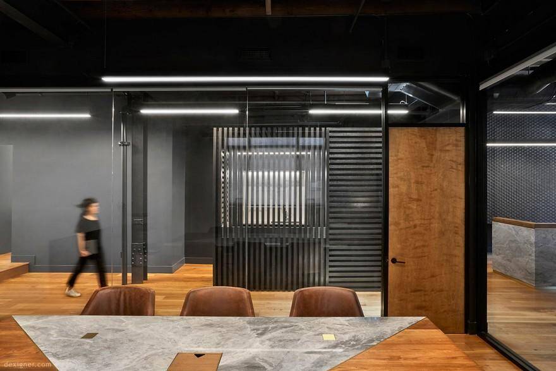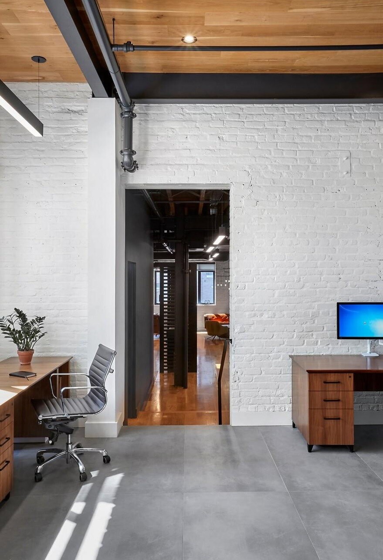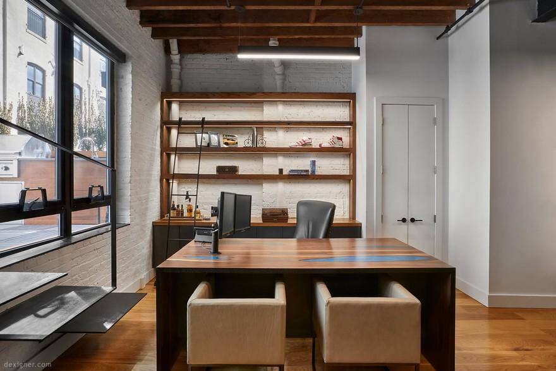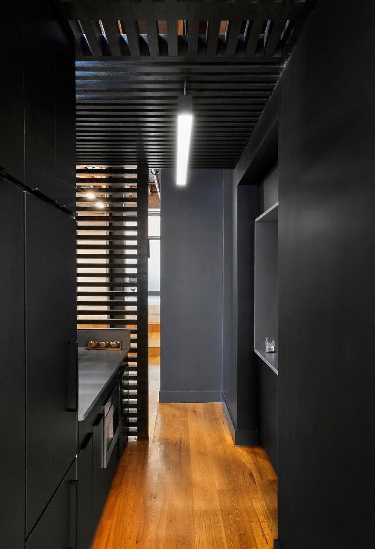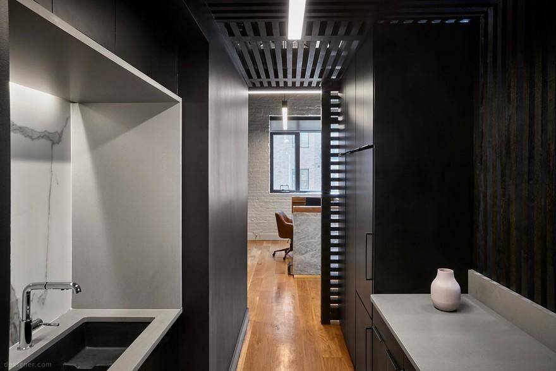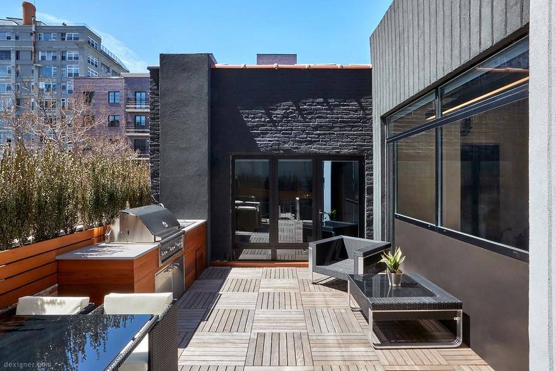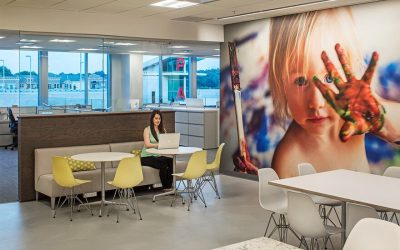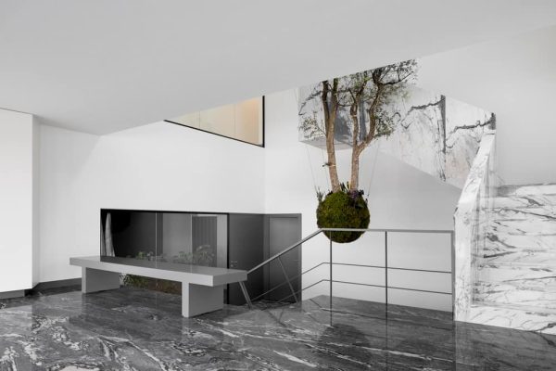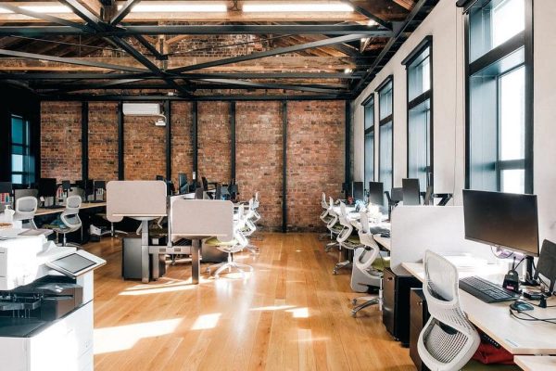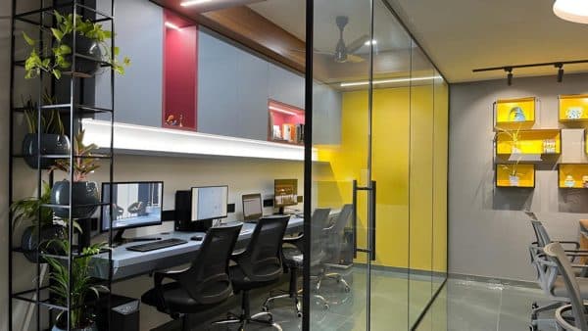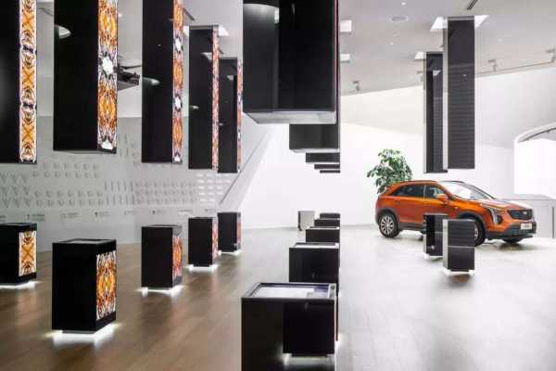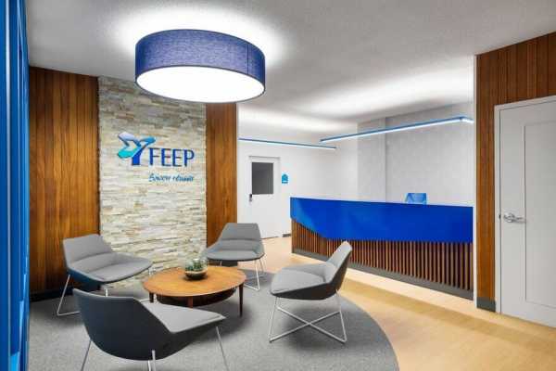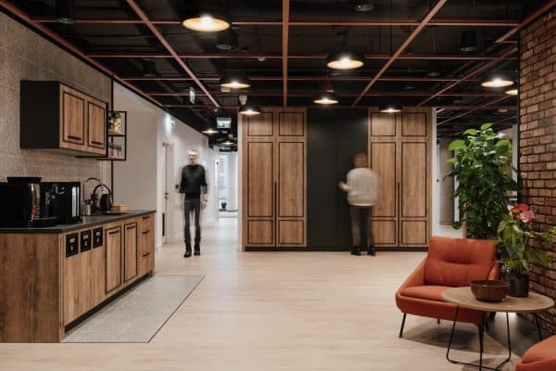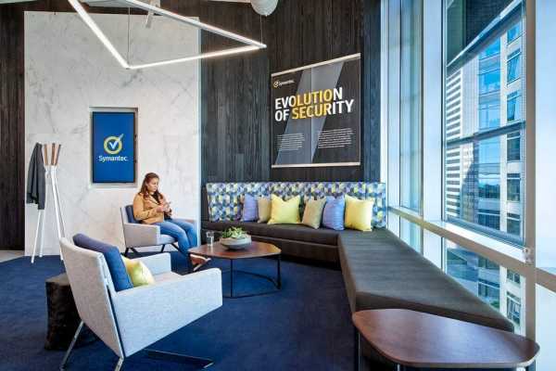Project: Loft Space Transformed into an Elegant Law Office
Architects: STUDIOSC
Location: Brooklyn, New York
Area: 3,000 SQ. FT.
Year 2017
Photography: Garrett Rowland
STUDIOSC was commissioned by a boutique law firm to design their new offices within an existing loft space in Williamsburg. A modern addition and roof terrace was part of the program, allowing us to integrate the old timber framed loft, with a new steel and concrete addition, connected by a long corridor that serves as the central artery of the office. Using unique materials and compositions, the concept is honed by dramatic visual perspectives within the space, creating a functional and well-appointed office environment.


