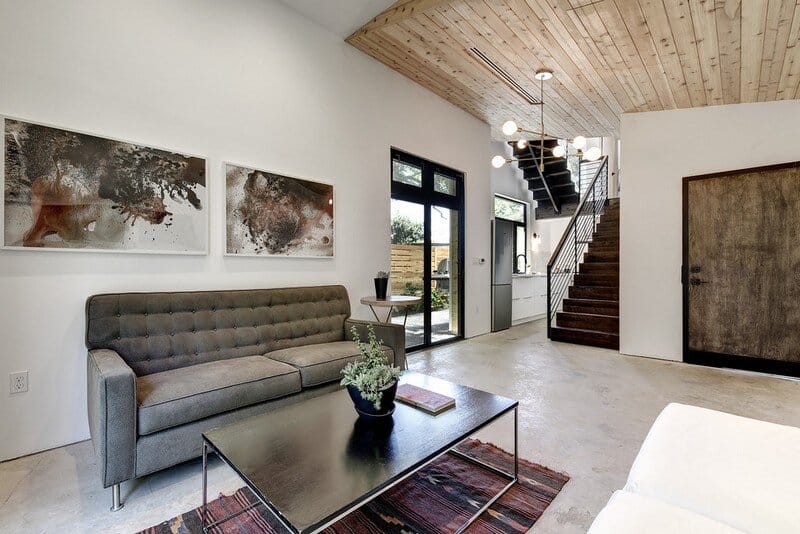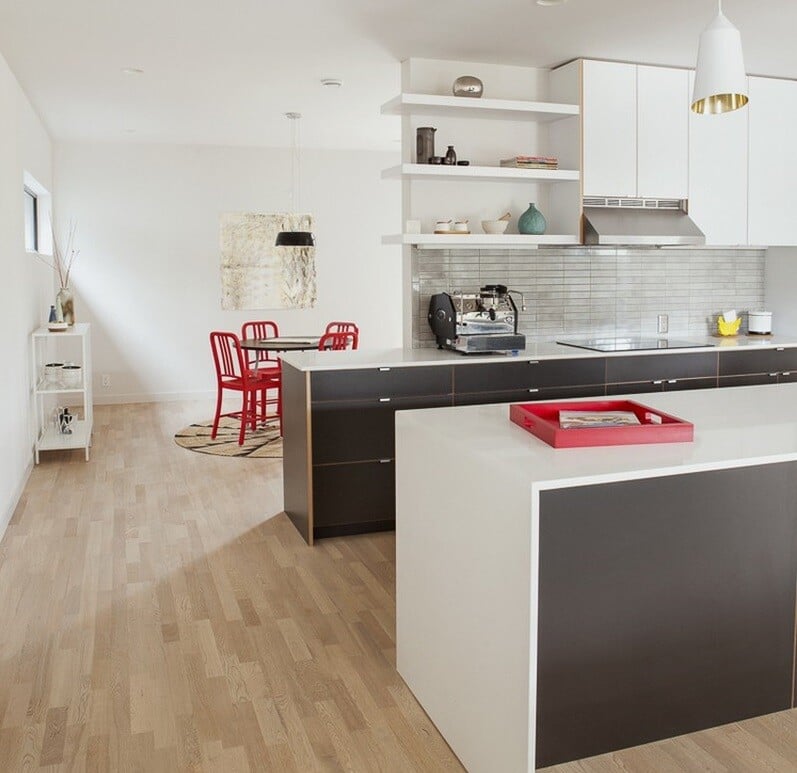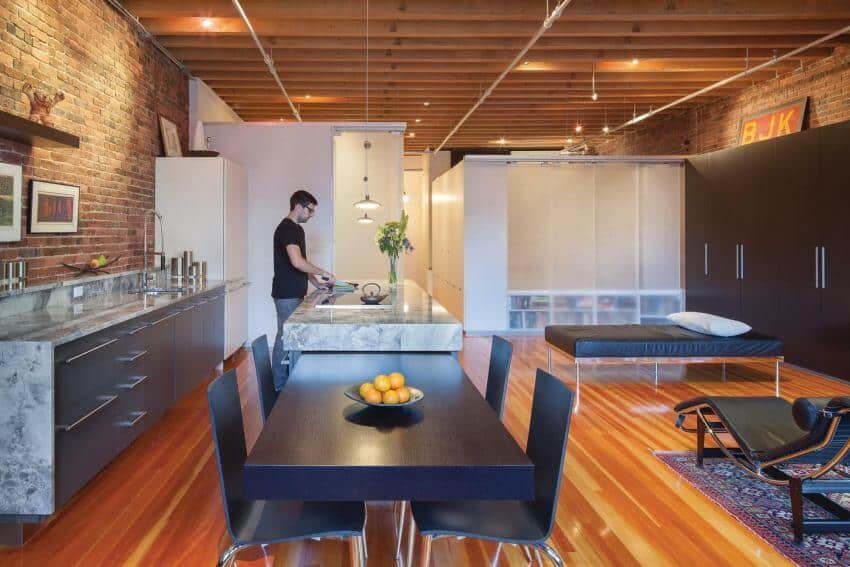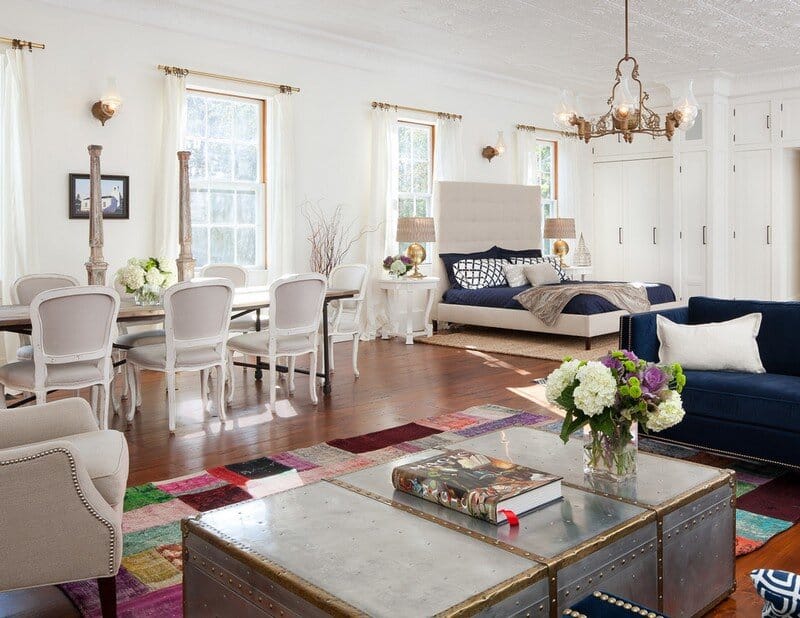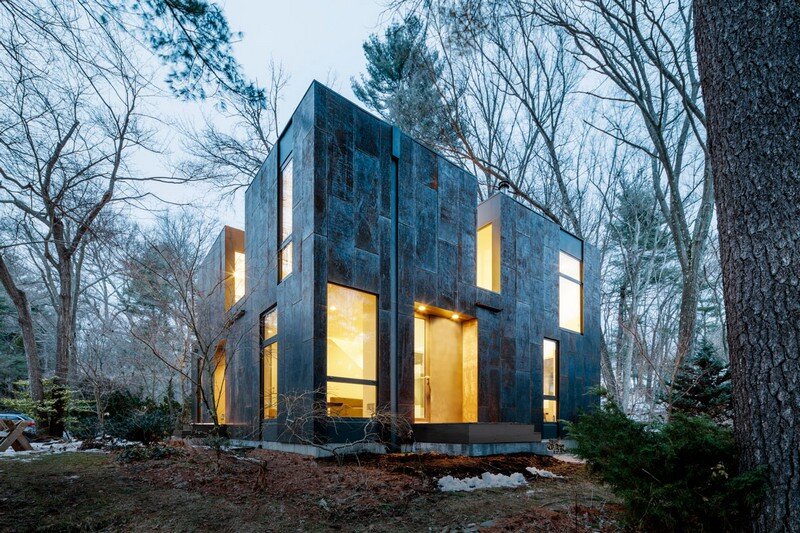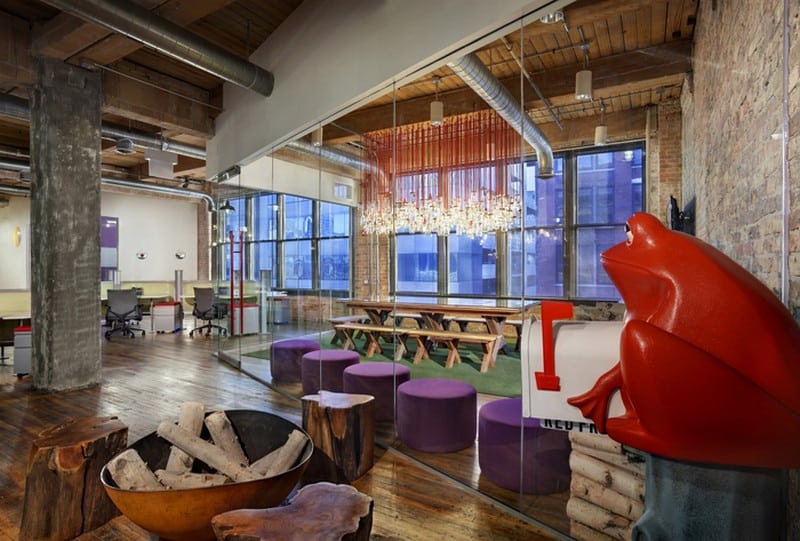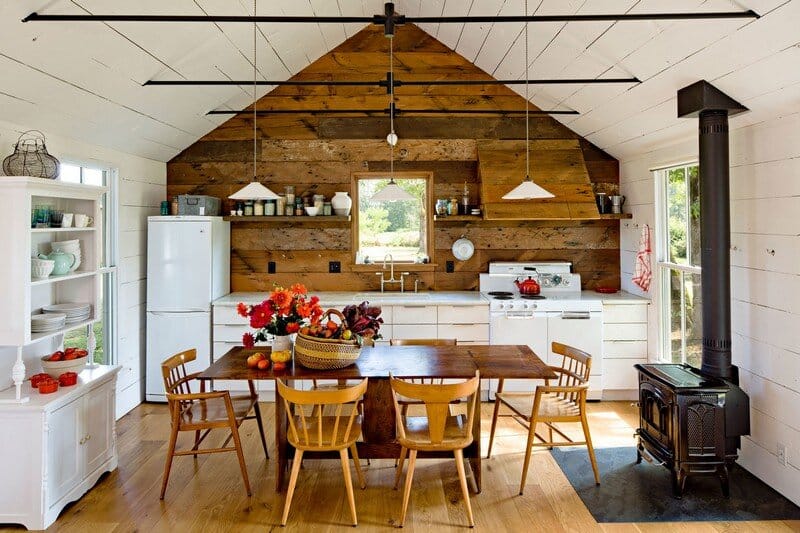Haskell Health House – Urban Garden Home in Austin
The Haskell Health House is an urban garden home steps from Lady Bird Lake, Austin, Texas. Thoughtful interior spaces fill the home with over 1100 sq ft of landscaped living featuring an outdoor kitchen, dining space, cocktail…

