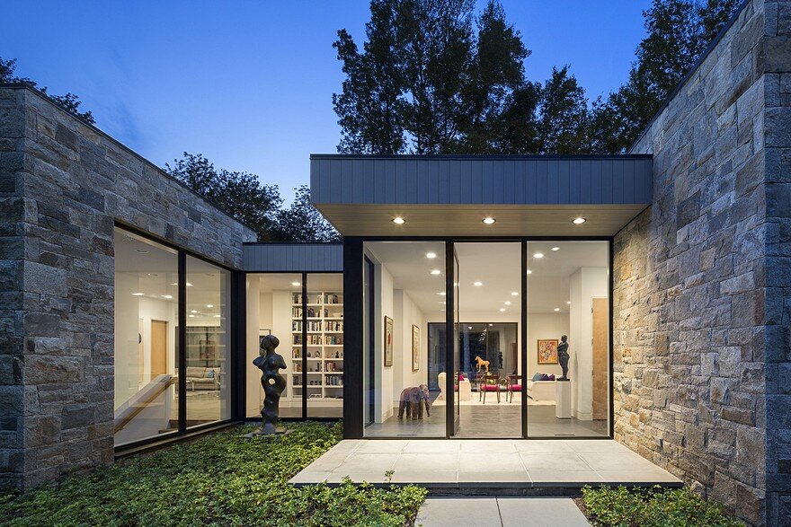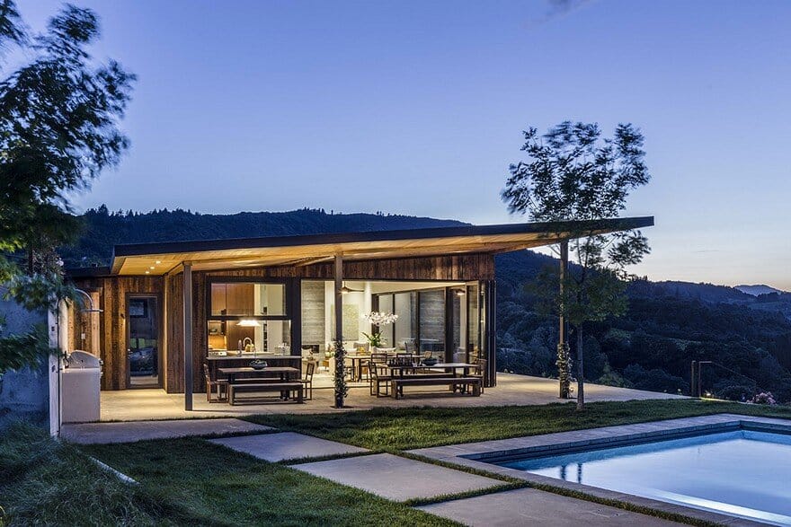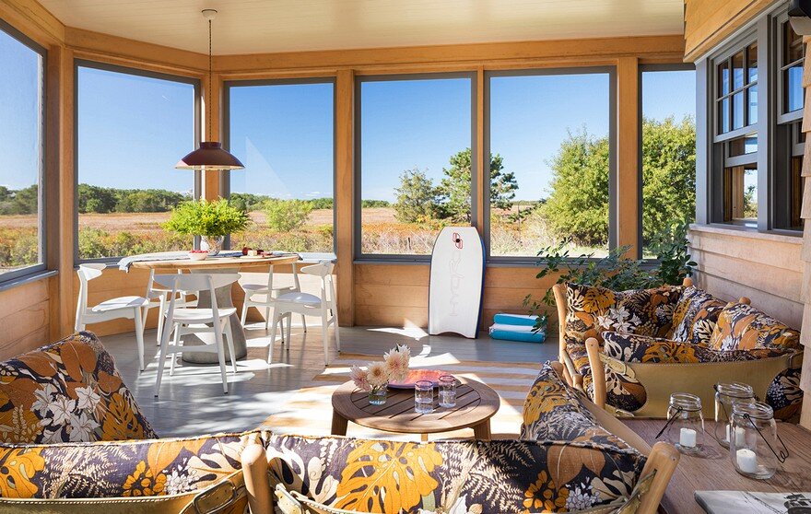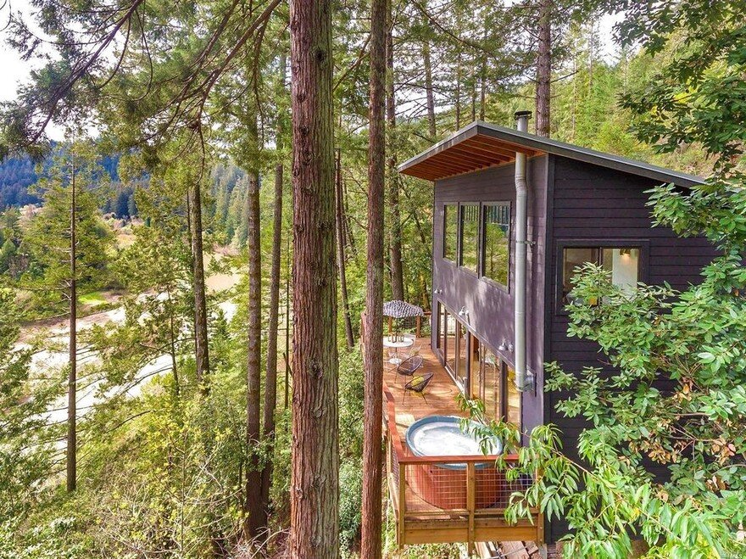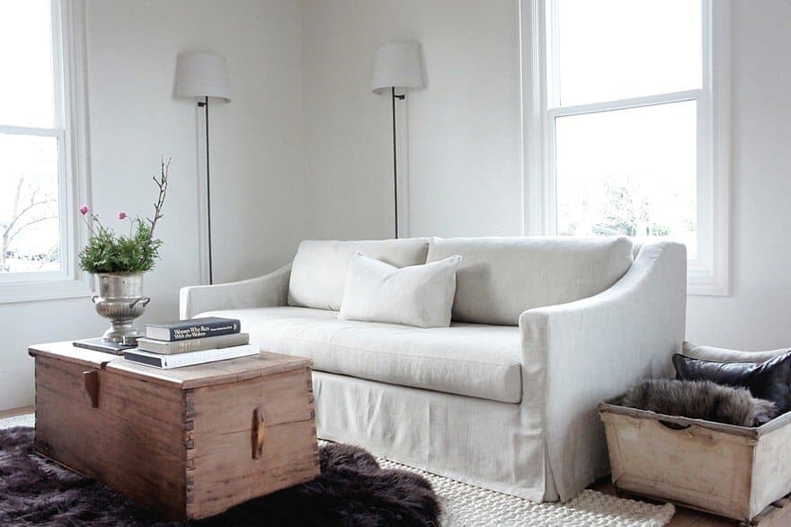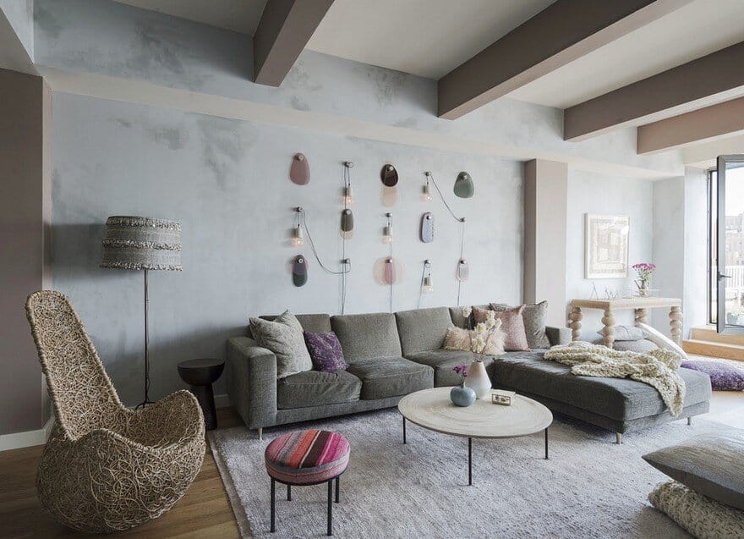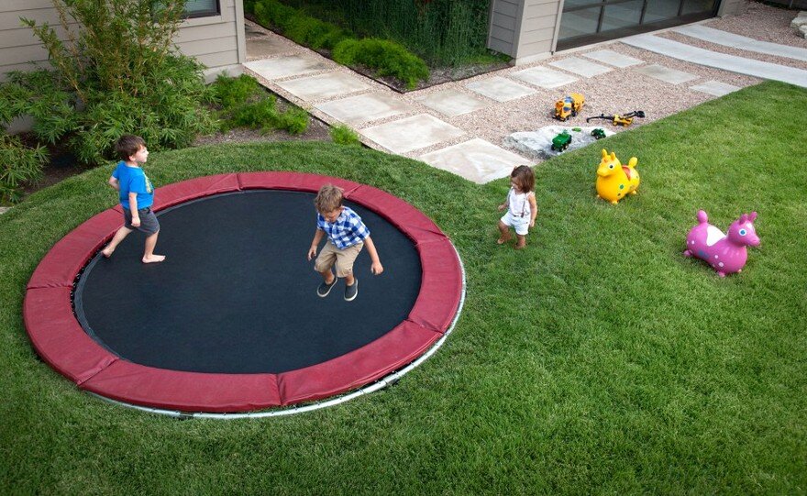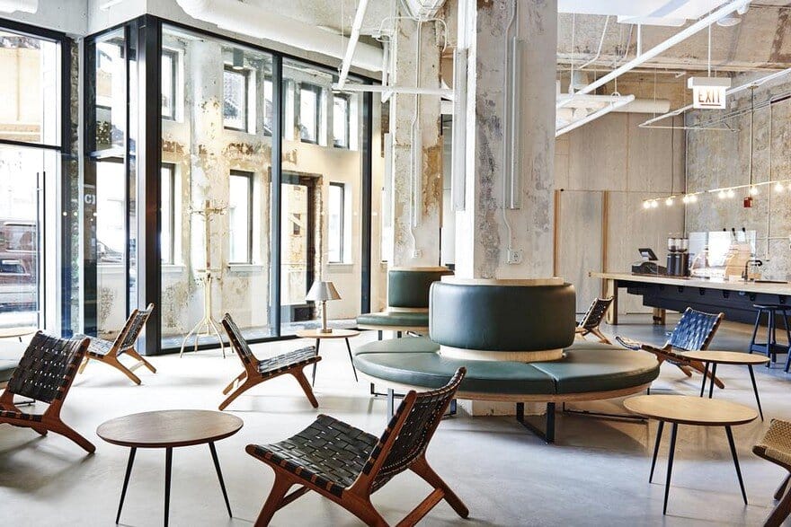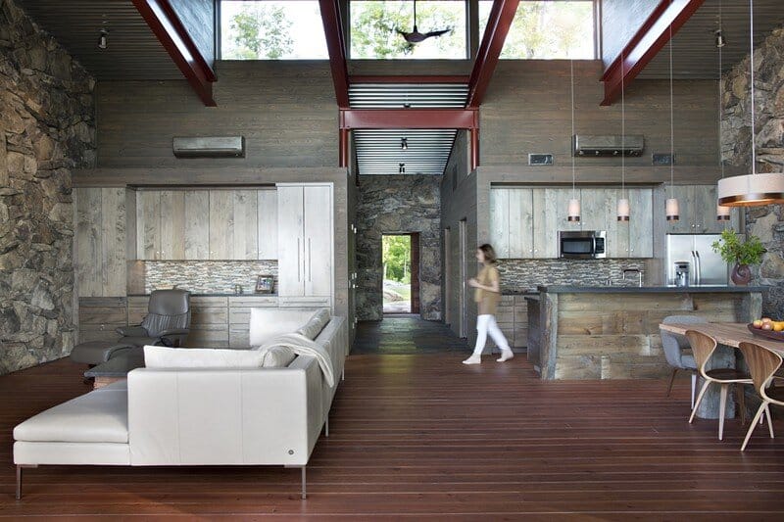Art House 2.0 by Carol Kurth Architecture
Architect: Carol Kurth Architecture Project: Art House 2.0 Location: Pound Ridge, Westchester, New York, USA Photography: Albert Vecerka / ESTO Nestled into a wooded property in Westchester, Art House 2.0 is an award-winning, new construction, modern passive solar…

